![header]() Search by Toronto Map
Search by Toronto Map
Hide Map
|
|
|
|
Area:
|
|
|
|
Municipality:
|
|
|
Neighbourhood:
|
|

|
Area:
|
|
|
|
Municipality:
|
|
|
Neighbourhood:
|
|
|
Property Type:
|
|
|
Price Range:
|
|
|
Minimum Bed:
|
|
|
Minimum Bath:
|
|
|
Minimum Kitchen:
|
|
|
Show:
|
|
|
Page Size:
|
|
|
MLS® ID:
|
|
|
|
|
lnkbtSearch
Listings Match Your Search.
Listings Match Your Search. Only Listings Showing.
There Are Additional Listings Available, To View
Click Here.
|
|

36 Photos
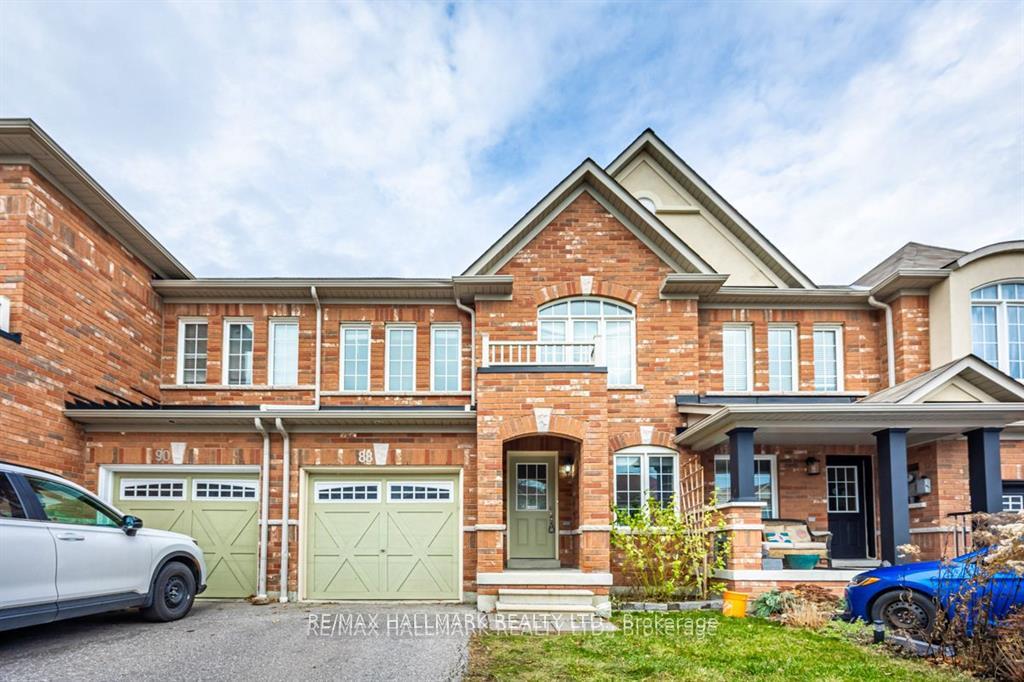
|
|
|
|
Price:
|
$2,900
|
|
Leased Price:
|
|
|
Taxes (0):
|
|
|
Maintenance Fee:
|
0
|
|
Address:
|
88 Elliottglen Drive , Ajax, L1Z 0H1, Durham
|
|
Municipality:
|
Ajax
|
|
Neighbourhood:
|
Northeast Ajax
|
|
Beds:
|
3
|
|
Baths:
|
3
|
|
Property Style:
|
2-Storey
|
|
Building/Land Area:
|
0
|
|
Property Type:
|
Att/Row/Townhouse
|
|
Listing Company:
|
RE/MAX HALLMARK REALTY LTD.
|
|
|
|
|
|

44 Photos
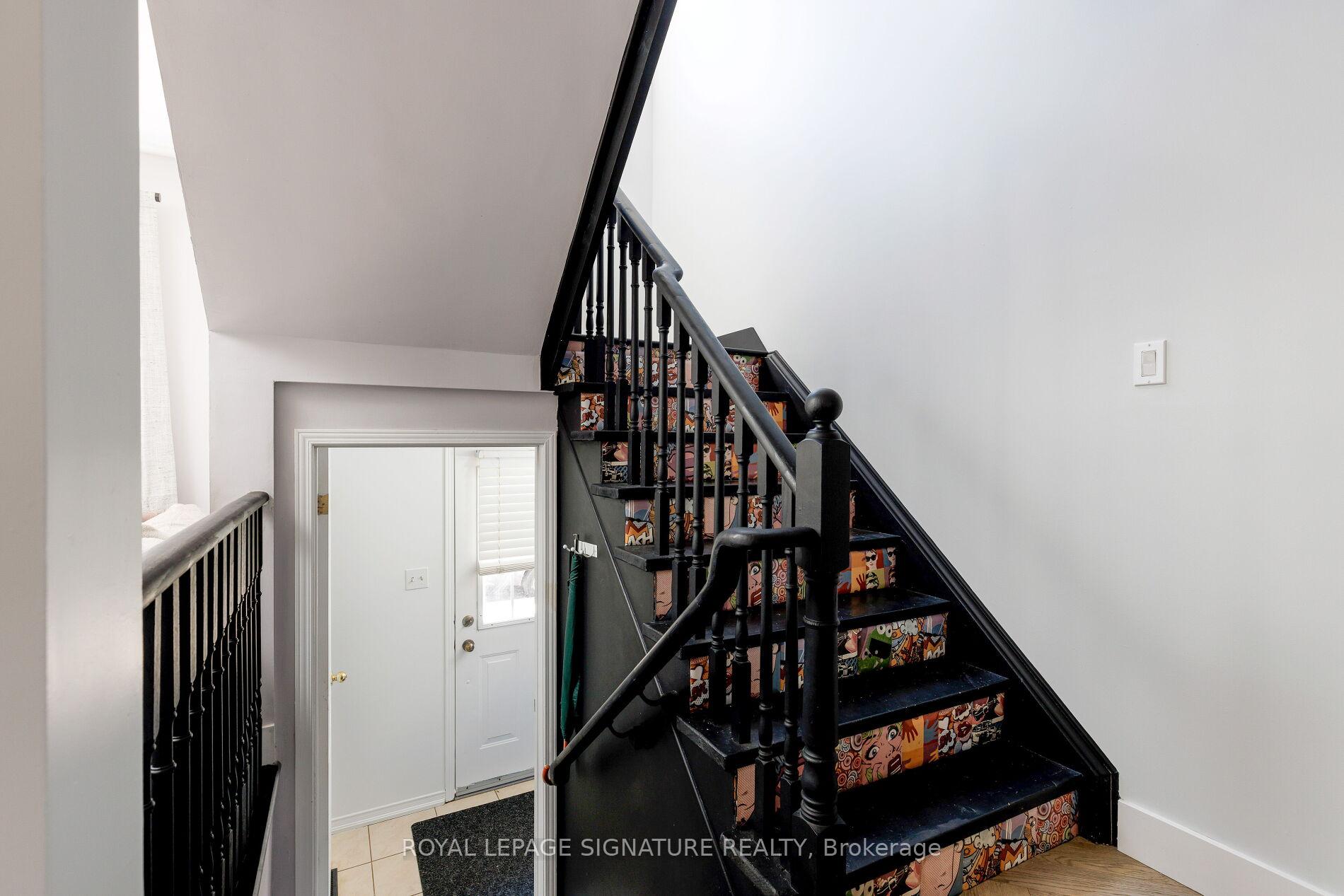
|
|
|
|
Price:
|
$1,089,000
|
|
Sold Price:
|
|
|
Taxes (2025):
|
$4,871
|
|
Maintenance Fee:
|
0
|
|
Address:
|
44 Viella Street , Toronto, M6N 5C8, Toronto
|
|
Municipality:
|
Toronto W02
|
|
Neighbourhood:
|
Junction Area
|
|
Beds:
|
3+1
|
|
Baths:
|
4
|
|
Property Style:
|
2-Storey
|
|
Building/Land Area:
|
0
|
|
Property Type:
|
Semi-Detached
|
|
Listing Company:
|
ROYAL LEPAGE SIGNATURE REALTY
|
|
|
|
|
|

9 Photos
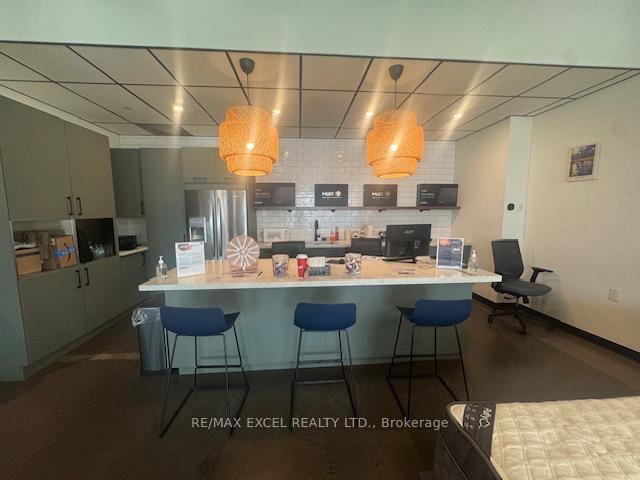
|
|
|
|
Price:
|
$8,000
|
|
Leased Price:
|
|
|
Taxes (2025):
|
$2,025
|
|
Maintenance Fee:
|
0
|
|
Address:
|
2737 Dufferin Street , Toronto, M2B 3R5, Toronto
|
|
Municipality:
|
Toronto W04
|
|
Neighbourhood:
|
Yorkdale-Glen Park
|
|
Beds:
|
0
|
|
Baths:
|
0
|
|
Business Type:
|
|
|
Building/Land Area:
|
3,037 (Square Feet)
|
|
Property Type:
|
Office
|
|
Listing Company:
|
RE/MAX EXCEL REALTY LTD.
|
|
|
|
|
|

6 Photos

|
|
|
|
Price:
|
$6,850
|
|
Leased Price:
|
|
|
Taxes (2024):
|
$6
|
|
Maintenance Fee:
|
0
|
|
Address:
|
265 Han Hanlon Creek Boulevard , Guelph, N1C 0A1, Wellington
|
|
Municipality:
|
Guelph
|
|
Neighbourhood:
|
Kortright Hills
|
|
Beds:
|
0
|
|
Baths:
|
0
|
|
Business Type:
|
|
|
Building/Land Area:
|
4,100 (Square Feet)
|
|
Property Type:
|
Industrial
|
|
Listing Company:
|
Realty Executives Edge Inc
|
|
|
|
|
|

9 Photos
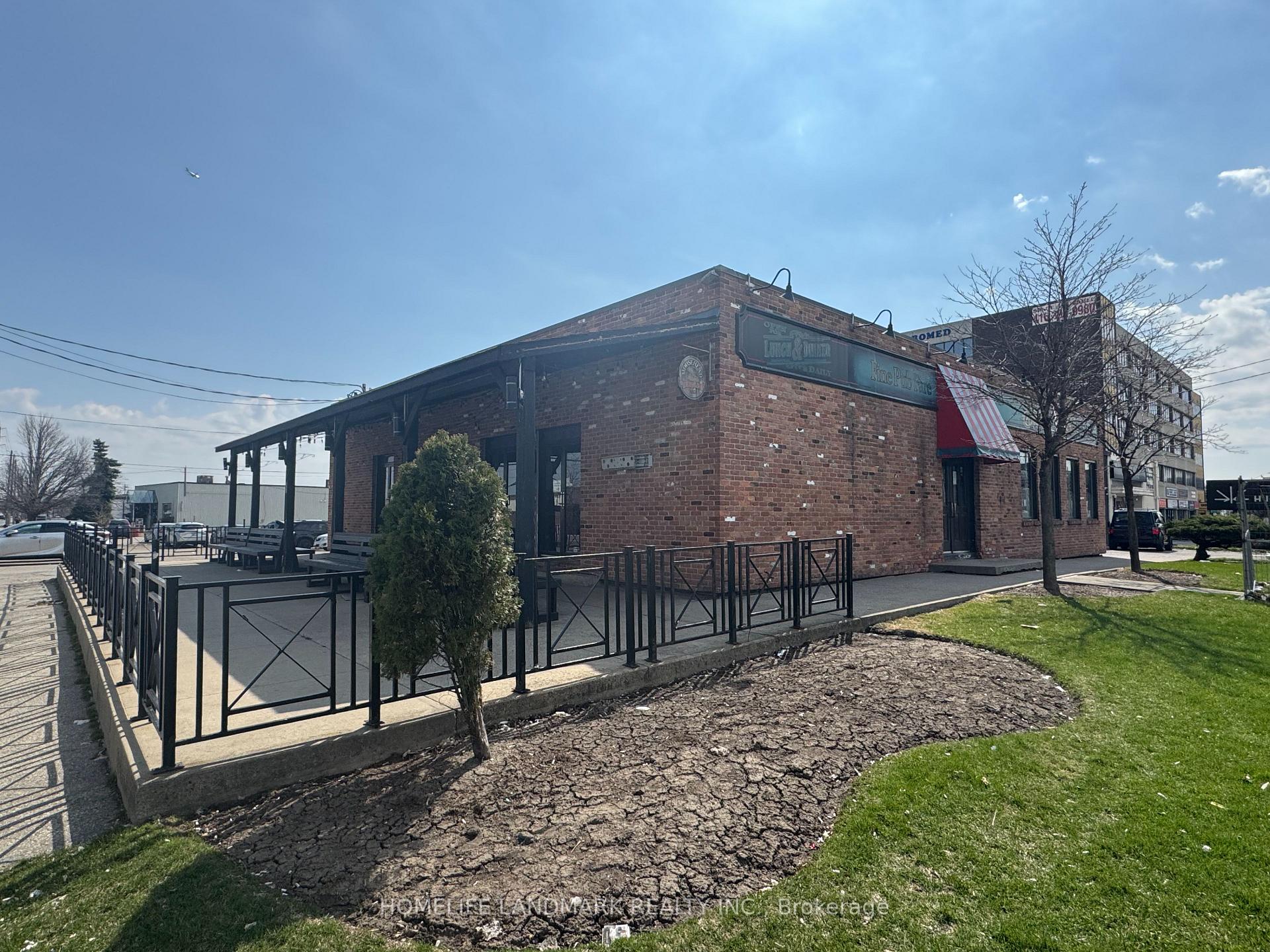
|
|
|
|
Price:
|
$11,995
|
|
Leased Price:
|
|
|
Taxes (2024):
|
$27,792
|
|
Maintenance Fee:
|
0
|
|
Address:
|
1285 Finch Avenue , Toronto, M3J 2G5, Toronto
|
|
Municipality:
|
Toronto W05
|
|
Neighbourhood:
|
York University Heights
|
|
Beds:
|
0
|
|
Baths:
|
0
|
|
Business Type:
|
|
|
Building/Land Area:
|
4,503 (Square Feet)
|
|
Property Type:
|
Commercial Retail
|
|
Listing Company:
|
HOMELIFE LANDMARK REALTY INC.
|
|
|
|
|
|

13 Photos
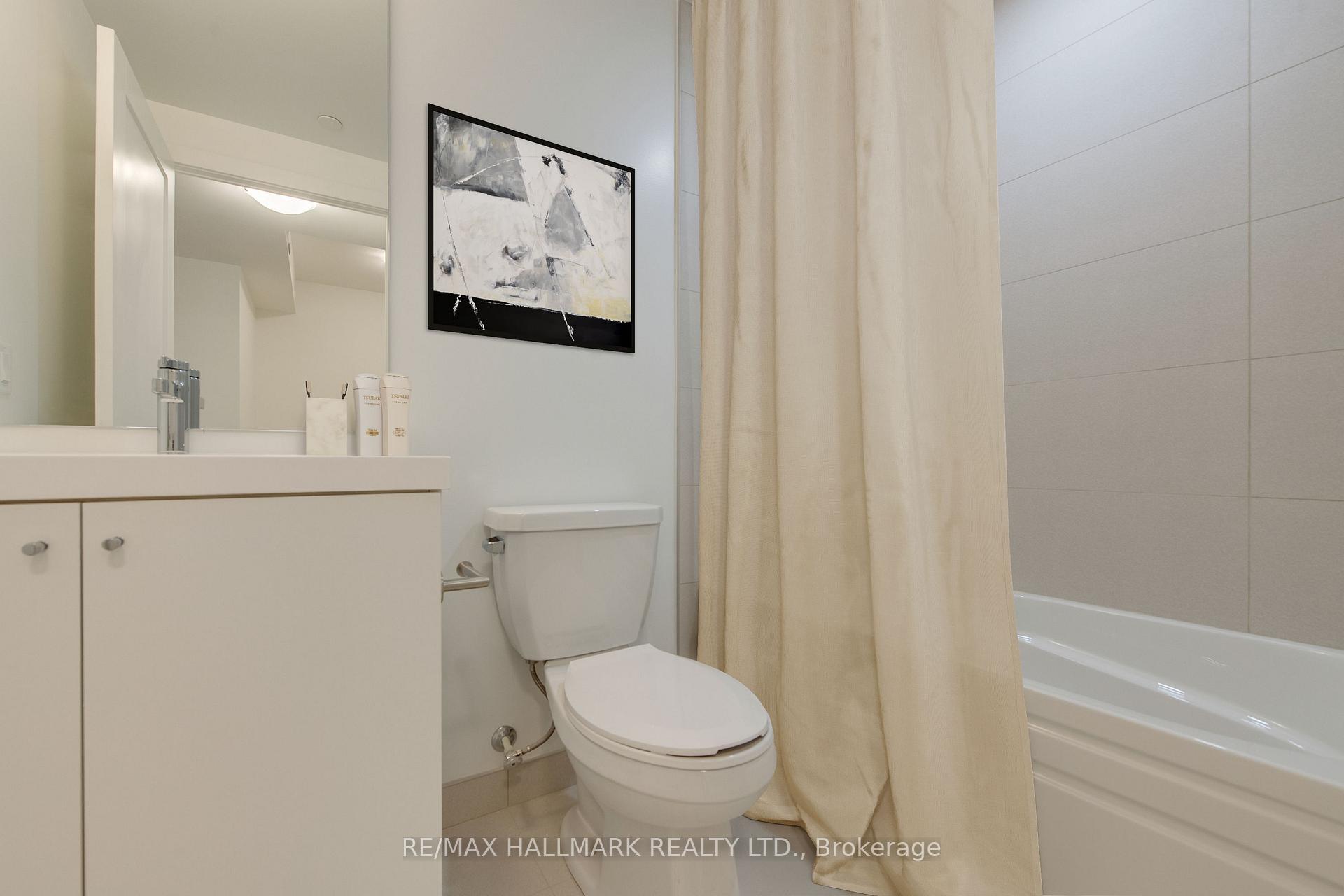
|
|
|
|
Price:
|
$2,100
|
|
Leased Price:
|
|
|
Taxes (0):
|
|
|
Maintenance Fee:
|
0
|
|
Address:
|
2545 Simcoe Street , Oshawa, L1L 0W3, Durham
|
|
Municipality:
|
Oshawa
|
|
Neighbourhood:
|
Windfields
|
|
Beds:
|
1+1
|
|
Baths:
|
1
|
|
Business Type:
|
Apartment
|
|
Building/Land Area:
|
0
|
|
Property Type:
|
Condo Apartment
|
|
Listing Company:
|
RE/MAX HALLMARK REALTY LTD.
|
|
|
|
|
|

42 Photos
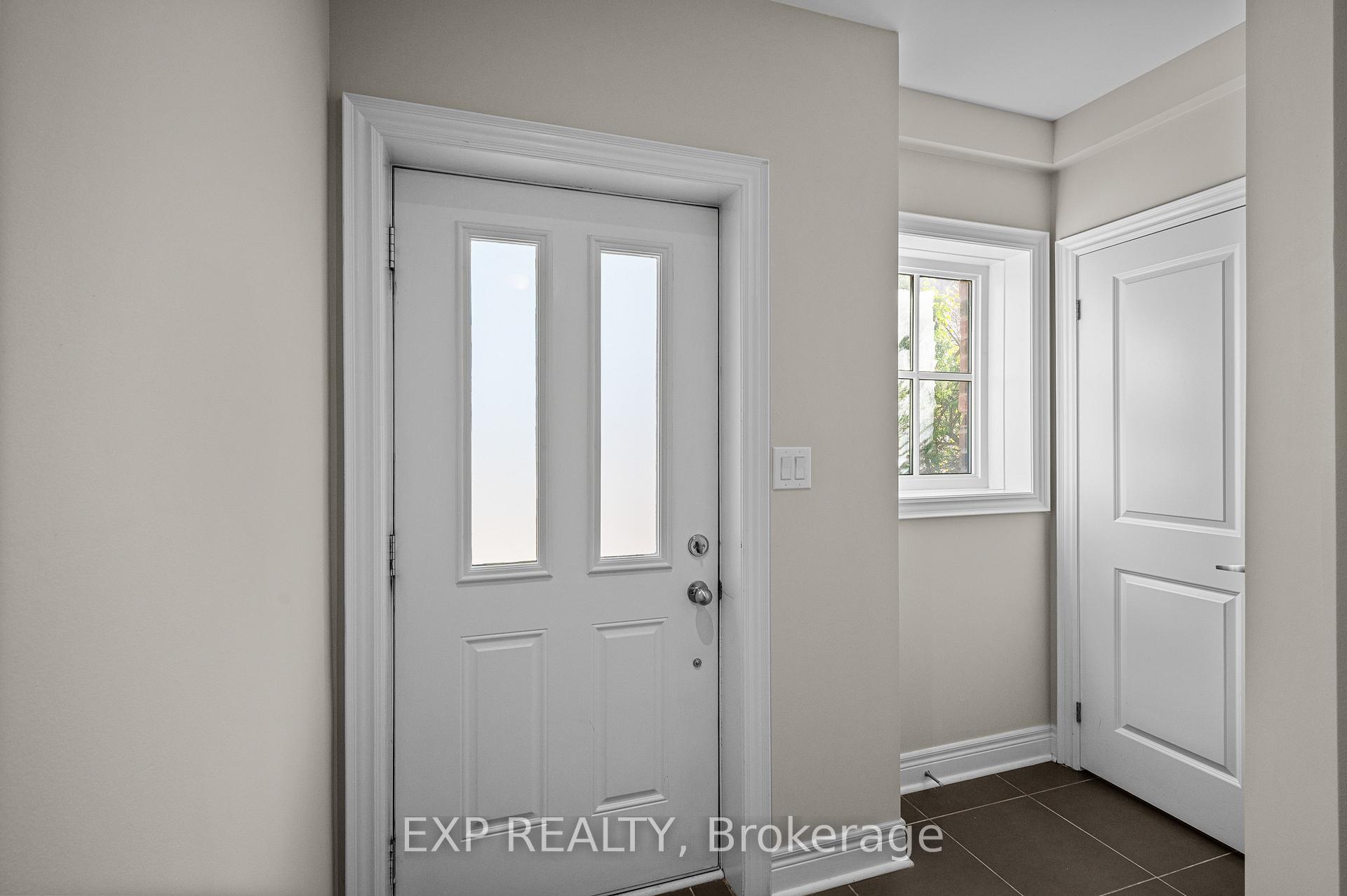
|
|
|
|
Price:
|
$3,600
|
|
Leased Price:
|
|
|
Taxes (0):
|
|
|
Maintenance Fee:
|
0
|
|
Address:
|
1812 Burnhamthorpe Road , Mississauga, L4X 0A3, Peel
|
|
Municipality:
|
Mississauga
|
|
Neighbourhood:
|
Applewood
|
|
Beds:
|
3
|
|
Baths:
|
2
|
|
Property Style:
|
3-Storey
|
|
Building/Land Area:
|
0
|
|
Property Type:
|
Att/Row/Townhouse
|
|
Listing Company:
|
EXP REALTY
|
|
|
|
|
|

52 Photos
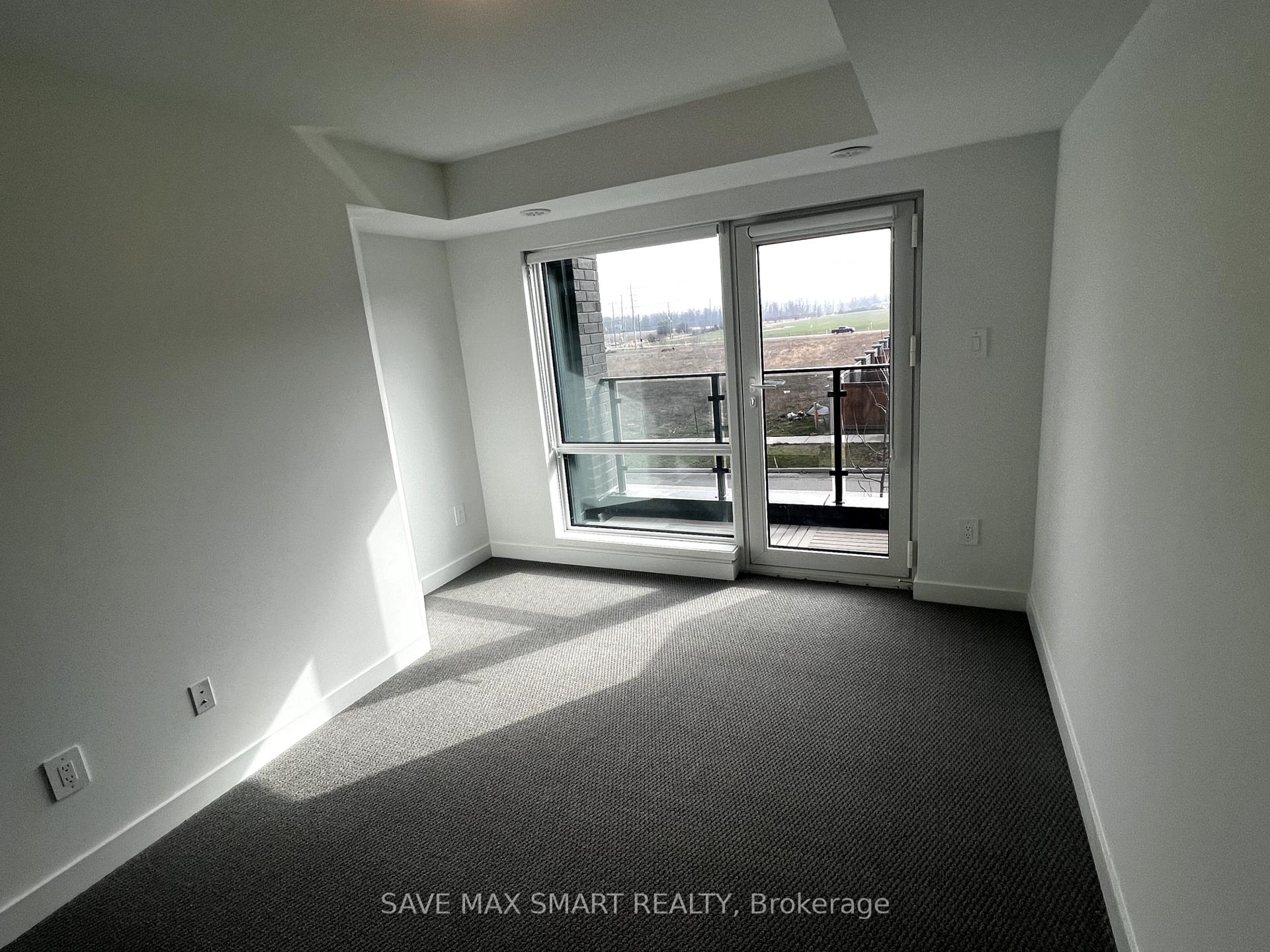
|
|
|
|
Price:
|
$2,600
|
|
Leased Price:
|
|
|
Taxes (0):
|
|
|
Maintenance Fee:
|
0
|
|
Address:
|
65 Romilly Avenue , Brampton, L7A 5L8, Peel
|
|
Municipality:
|
Brampton
|
|
Neighbourhood:
|
Northwest Brampton
|
|
Beds:
|
2
|
|
Baths:
|
4
|
|
Business Type:
|
Stacked Townhous
|
|
Building/Land Area:
|
0
|
|
Property Type:
|
Condo Townhouse
|
|
Listing Company:
|
SAVE MAX SMART REALTY
|
|
|
|
|
|

52 Photos
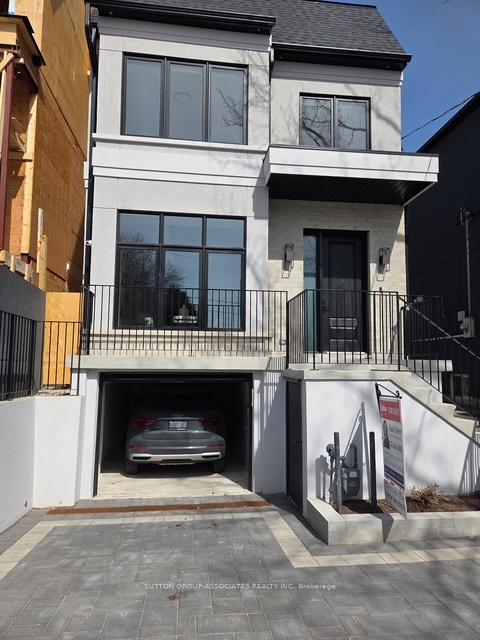
|
|
|
|
Price:
|
$2,499,000
|
|
Sold Price:
|
|
|
Taxes (2025):
|
|
|
Maintenance Fee:
|
0
|
|
Address:
|
393 Winnett Avenue , Toronto, M6C 3M2, Toronto
|
|
Municipality:
|
Toronto C03
|
|
Neighbourhood:
|
Humewood-Cedarvale
|
|
Beds:
|
4+2
|
|
Baths:
|
5
|
|
Property Style:
|
2-Storey
|
|
Building/Land Area:
|
0
|
|
Property Type:
|
Detached
|
|
Listing Company:
|
SUTTON GROUP-ASSOCIATES REALTY INC.
|
|
|
|
|
|

46 Photos
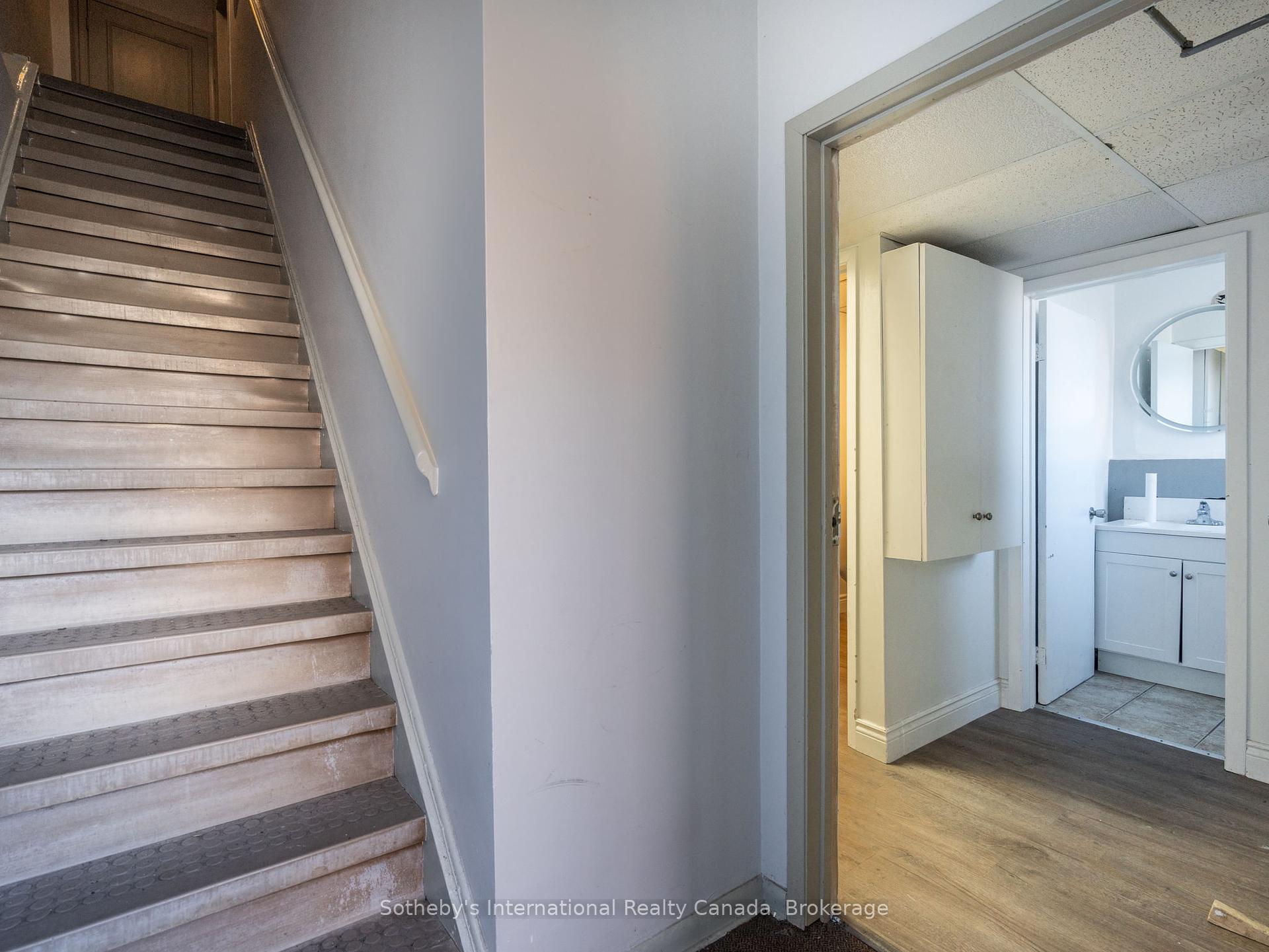
|
|
|
|
Price:
|
$1,200
|
|
Leased Price:
|
|
|
Taxes (2024):
|
|
|
Maintenance Fee:
|
0
|
|
Address:
|
669 Barton Street , Hamilton, L8L 3A3, Hamilton
|
|
Municipality:
|
Hamilton
|
|
Neighbourhood:
|
Gibson
|
|
Beds:
|
0
|
|
Baths:
|
0
|
|
Business Type:
|
|
|
Building/Land Area:
|
1,000 (Square Feet)
|
|
Property Type:
|
Commercial Retail
|
|
Listing Company:
|
Sotheby's International Realty Canada, Brokerage
|
|
|
|
|
|

44 Photos
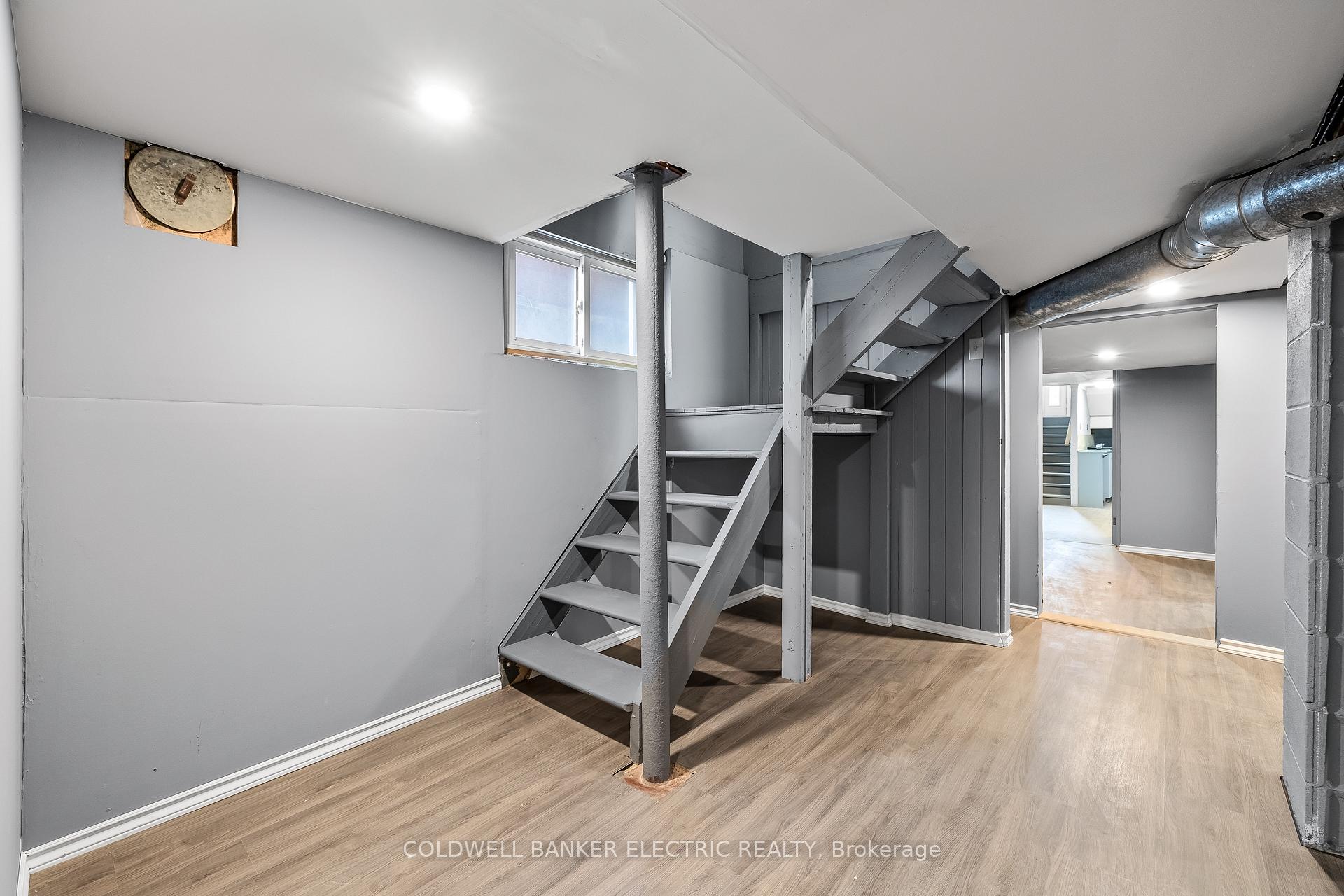
|
|
|
|
Price:
|
$2,500
|
|
Leased Price:
|
|
|
Taxes (2024):
|
$8,800
|
|
Maintenance Fee:
|
0
|
|
Address:
|
310 Rubidge Street , Peterborough Central, K9J 3P4, Peterborough
|
|
Municipality:
|
Peterborough Central
|
|
Neighbourhood:
|
3 North
|
|
Beds:
|
0
|
|
Baths:
|
0
|
|
Business Type:
|
|
|
Building/Land Area:
|
1,197 (Square Feet)
|
|
Property Type:
|
Office
|
|
Listing Company:
|
COLDWELL BANKER ELECTRIC REALTY
|
|
|
|
|
|

7 Photos

|
|
|
|
Price:
|
$20
|
|
Leased Price:
|
|
|
Taxes (2024):
|
$7
|
|
Maintenance Fee:
|
0
|
|
Address:
|
60 Pippin Road , Vaughan, L4K 4M8, York
|
|
Municipality:
|
Vaughan
|
|
Neighbourhood:
|
Concord
|
|
Beds:
|
0
|
|
Baths:
|
0
|
|
Business Type:
|
|
|
Building/Land Area:
|
1,224 (Square Feet)
|
|
Property Type:
|
Industrial
|
|
Listing Company:
|
VANGUARD REALTY BROKERAGE CORP.
|
|
|
|
|
|

17 Photos
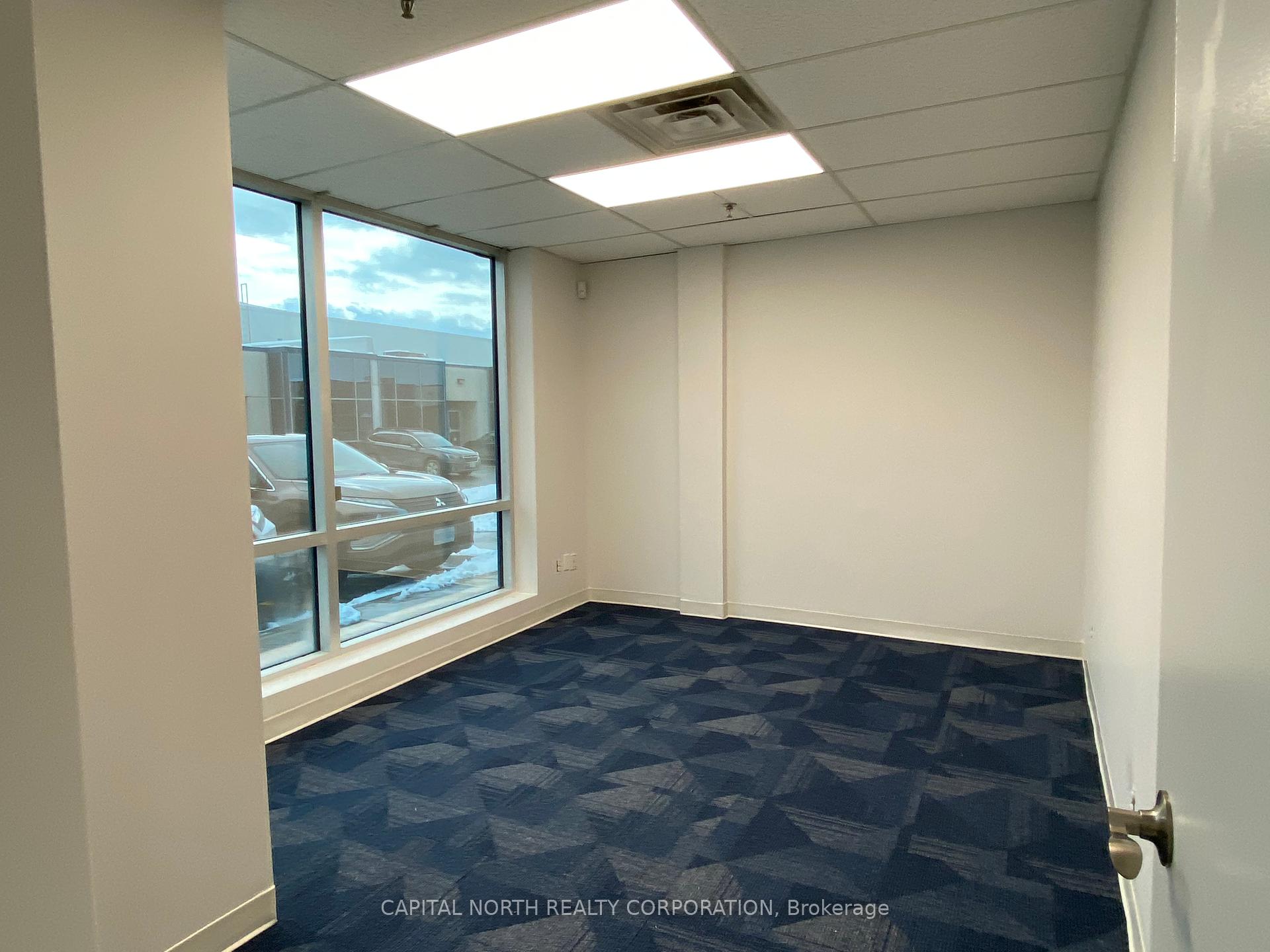
|
|
|
|
Price:
|
$19
|
|
Leased Price:
|
|
|
Taxes (2025):
|
$6
|
|
Maintenance Fee:
|
0
|
|
Address:
|
51A Caldari Road , Vaughan, L4K 4G3, York
|
|
Municipality:
|
Vaughan
|
|
Neighbourhood:
|
Concord
|
|
Beds:
|
0
|
|
Baths:
|
2
|
|
Business Type:
|
|
|
Building/Land Area:
|
4,253 (Square Feet)
|
|
Property Type:
|
Industrial
|
|
Listing Company:
|
CAPITAL NORTH REALTY CORPORATION
|
|
|
|
|
|

75 Photos
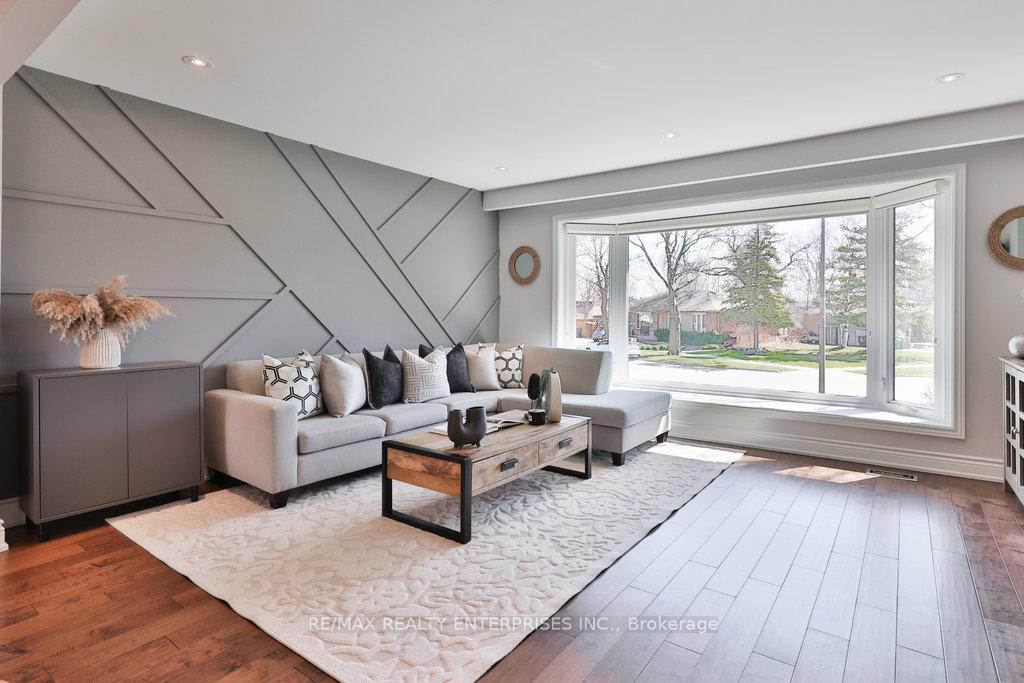
|
|
|
|
Price:
|
$1,579,850
|
|
Sold Price:
|
|
|
Taxes (2025):
|
$5,443
|
|
Maintenance Fee:
|
0
|
|
Address:
|
1390 Ludbrook Court , Mississauga, L5J 3P4, Peel
|
|
Municipality:
|
Mississauga
|
|
Neighbourhood:
|
Clarkson
|
|
Beds:
|
3
|
|
Baths:
|
2
|
|
Property Style:
|
Sidesplit 4
|
|
Building/Land Area:
|
0
|
|
Property Type:
|
Detached
|
|
Listing Company:
|
RE/MAX REALTY ENTERPRISES INC.
|
|
|
|
|
|

38 Photos
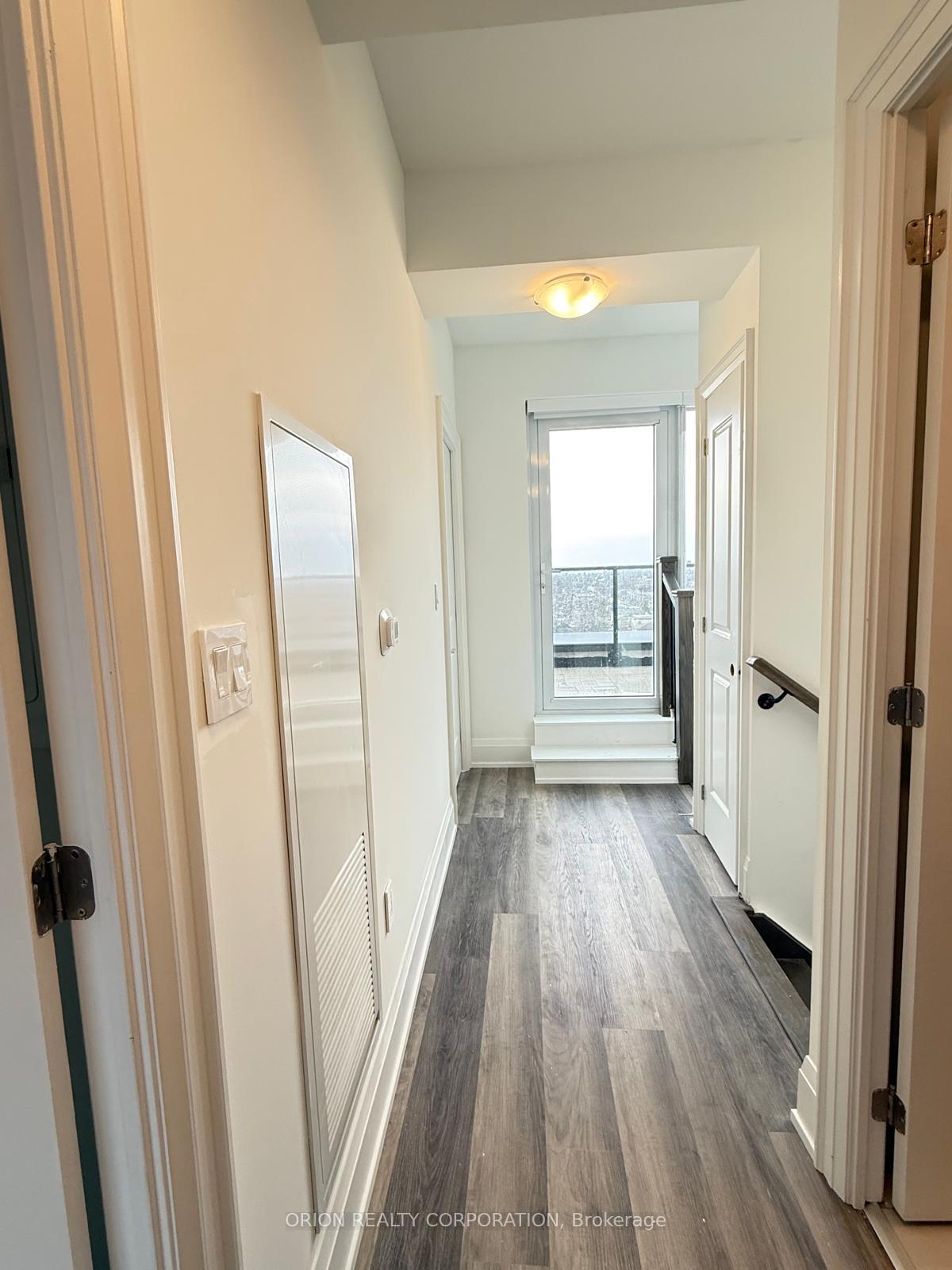
|
|
|
|
Price:
|
$3,500
|
|
Leased Price:
|
|
|
Taxes (0):
|
|
|
Maintenance Fee:
|
0
|
|
Address:
|
556 Marlee Avenue , Toronto, M6B 0B1, Toronto
|
|
Municipality:
|
Toronto W04
|
|
Neighbourhood:
|
Yorkdale-Glen Park
|
|
Beds:
|
3
|
|
Baths:
|
3
|
|
Business Type:
|
Apartment
|
|
Building/Land Area:
|
0
|
|
Property Type:
|
Condo Apartment
|
|
Listing Company:
|
ORION REALTY CORPORATION
|
|
|
|
|
|

8 Photos
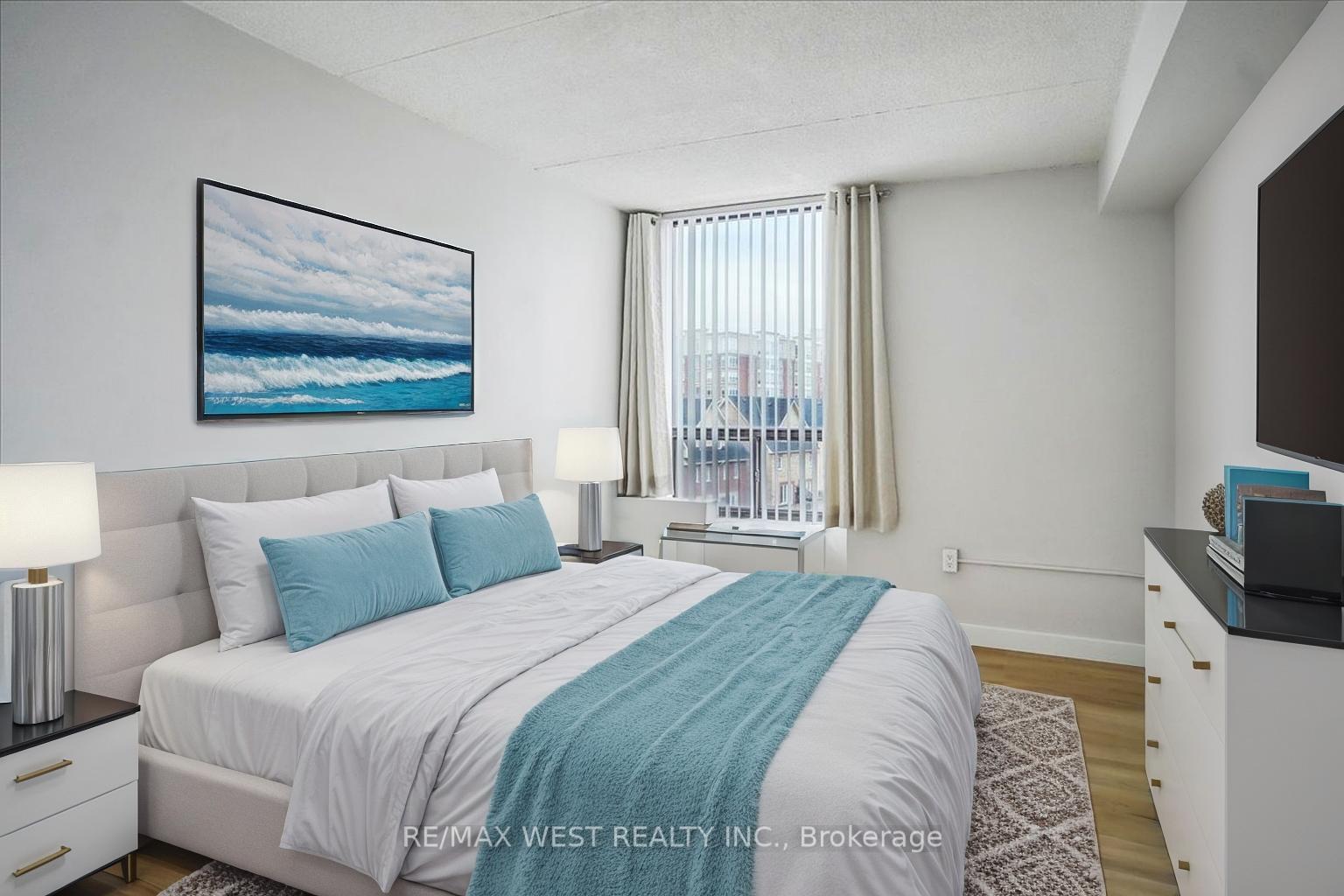
|
|
|
|
Price:
|
$525,000
|
|
Sold Price:
|
|
|
Taxes (2024):
|
$3,084
|
|
Maintenance Fee:
|
$631
|
|
Address:
|
1530 Pickering Parkway , Pickering, L1V 3V8, Durham
|
|
Municipality:
|
Pickering
|
|
Neighbourhood:
|
Town Centre
|
|
Beds:
|
3
|
|
Baths:
|
2
|
|
Business Type:
|
Apartment
|
|
Building/Land Area:
|
0
|
|
Property Type:
|
Condo Apartment
|
|
Listing Company:
|
RE/MAX WEST REALTY INC.
|
|
|
|
|
|

28 Photos
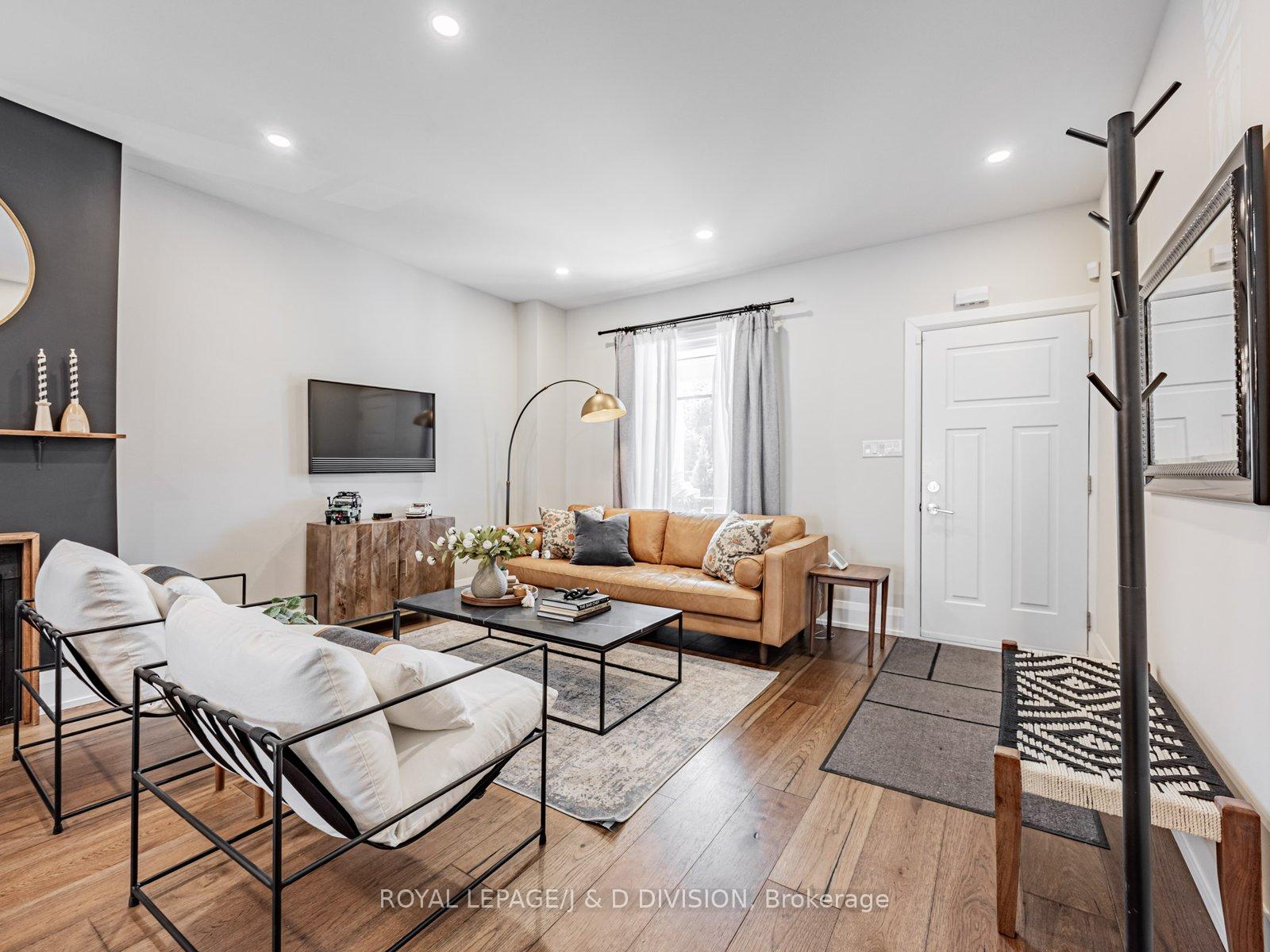
|
|
|
|
Price:
|
$1,299,900
|
|
Sold Price:
|
|
|
Taxes (2025):
|
$5,479
|
|
Maintenance Fee:
|
0
|
|
Address:
|
291 Highfield Road , Toronto, M4L 2V4, Toronto
|
|
Municipality:
|
Toronto E01
|
|
Neighbourhood:
|
Greenwood-Coxwell
|
|
Beds:
|
3+1
|
|
Baths:
|
3
|
|
Property Style:
|
2-Storey
|
|
Building/Land Area:
|
0
|
|
Property Type:
|
Semi-Detached
|
|
Listing Company:
|
ROYAL LEPAGE/J & D DIVISION
|
|
|
|
|
|

32 Photos
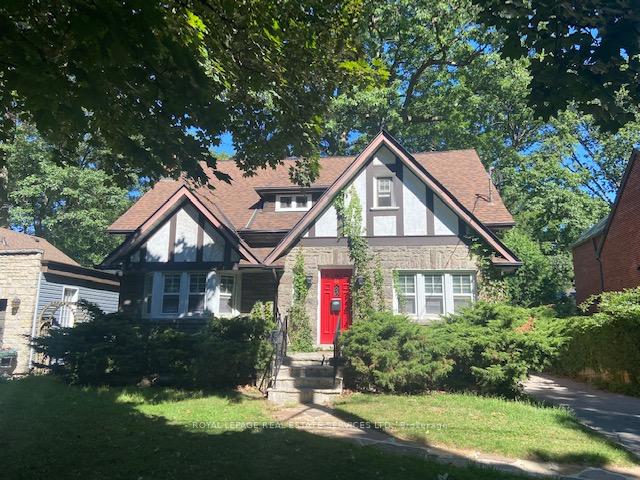
|
|
|
|
Price:
|
$4,800
|
|
Leased Price:
|
|
|
Taxes (0):
|
|
|
Maintenance Fee:
|
0
|
|
Address:
|
14 Birchview Boulevard , Toronto, M8X 1H5, Toronto
|
|
Municipality:
|
Toronto W08
|
|
Neighbourhood:
|
Kingsway South
|
|
Beds:
|
4
|
|
Baths:
|
2
|
|
Property Style:
|
2-Storey
|
|
Building/Land Area:
|
0
|
|
Property Type:
|
Detached
|
|
Listing Company:
|
ROYAL LEPAGE REAL ESTATE SERVICES LTD.
|
|
|
|
|
|

19 Photos
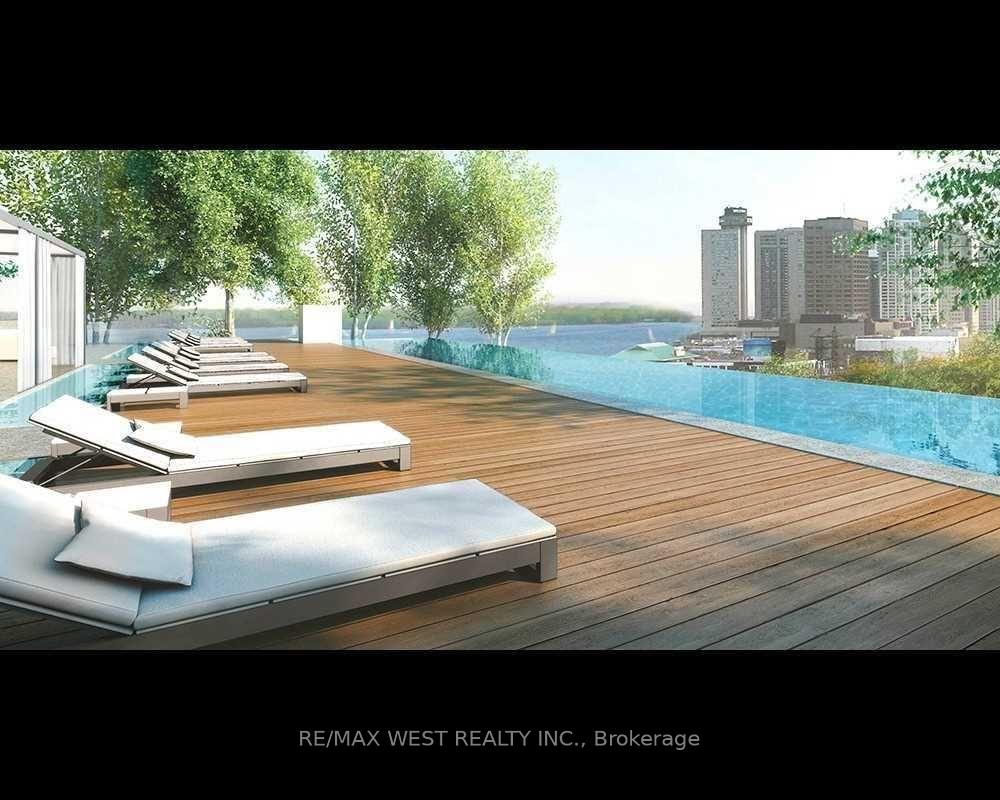
|
|
|
|
Price:
|
$2,800
|
|
Leased Price:
|
|
|
Taxes (0):
|
|
|
Maintenance Fee:
|
0
|
|
Address:
|
12 Bonnycastle Street , Toronto, M5A 3T7, Toronto
|
|
Municipality:
|
Toronto C08
|
|
Neighbourhood:
|
Waterfront Communities C8
|
|
Beds:
|
1+1
|
|
Baths:
|
2
|
|
Business Type:
|
Apartment
|
|
Building/Land Area:
|
0
|
|
Property Type:
|
Condo Apartment
|
|
Listing Company:
|
RE/MAX WEST REALTY INC.
|
|
|
|
|
|

21 Photos
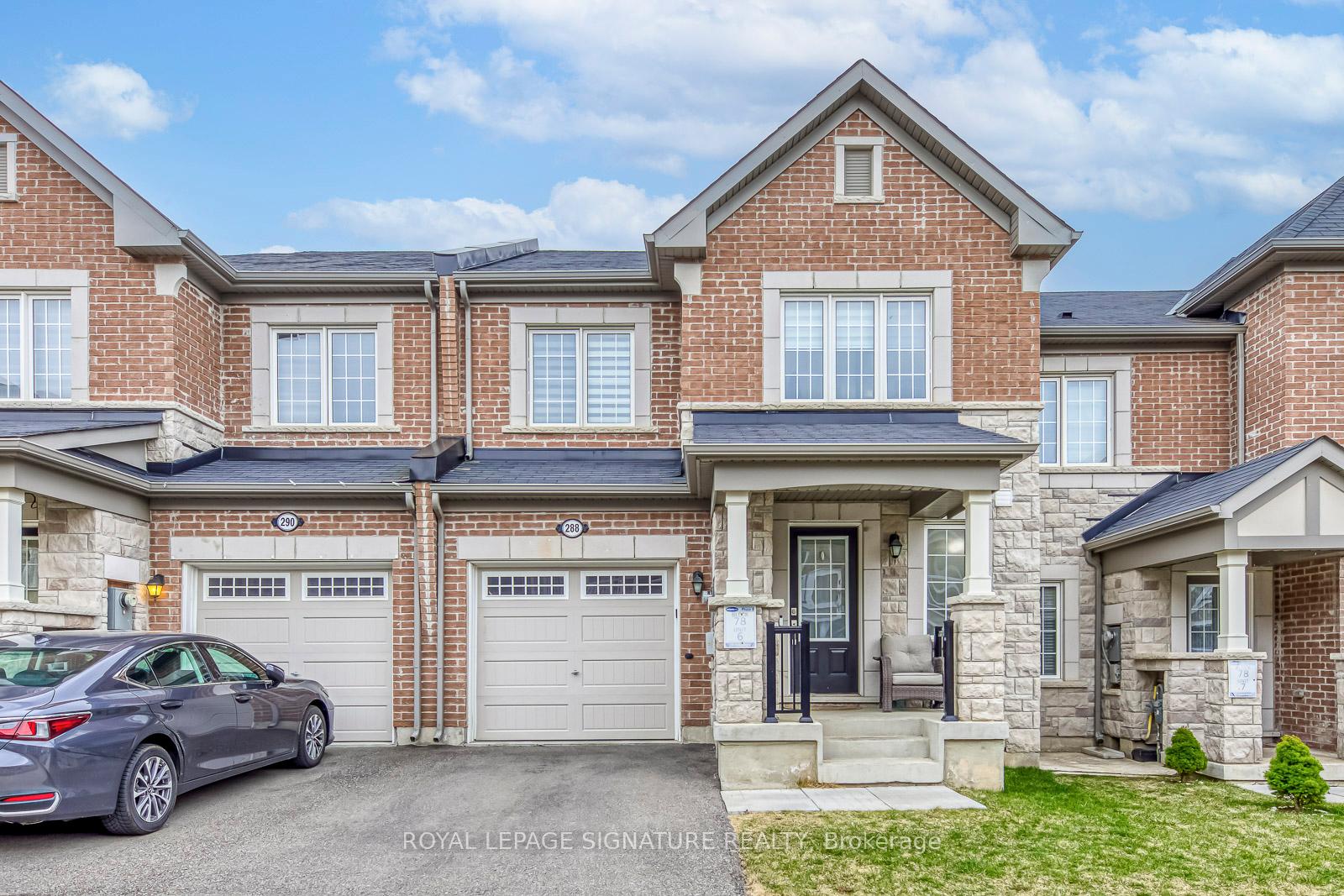
|
|
|
|
Price:
|
$3,000
|
|
Leased Price:
|
|
|
Taxes (0):
|
|
|
Maintenance Fee:
|
0
|
|
Address:
|
288 Murlock Heig , Milton, L9E 1C3, Halton
|
|
Municipality:
|
Milton
|
|
Neighbourhood:
|
1032 - FO Ford
|
|
Beds:
|
3
|
|
Baths:
|
3
|
|
Property Style:
|
2-Storey
|
|
Building/Land Area:
|
0
|
|
Property Type:
|
Att/Row/Townhouse
|
|
Listing Company:
|
ROYAL LEPAGE SIGNATURE REALTY
|
|
|
|
|
|
|