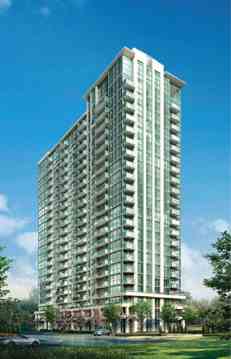Hi! This plugin doesn't seem to work correctly on your browser/platform.

We all want the same things from life. Comfort, prestige, happiness, excitement — life is at its best when you can find all of these elements close to home. This is the essence of Grande Mirage — an all-new condominium residence that towers above the vibrant heart of downtown Mississauga.
Building on the success of the original Mirage tower, Grande Mirage embodies the many elements that create truly luxurious urban living.
Formed with glass, metal and precast elements, and featuring large windows and inviting balconies, the design of Grande Mirage reflects the renaissance in contemporary urban architecture that can be seen throughout downtown Mississauga.
If you’ve been imagining a place where built form and the urban environment combine to create a lifestyle opportunity like no other, you’ll be pleased to find that your imagination can be a reality at Grande Mirage.
YOU CAN ALWAYS HAVE A GRANDE TIME
The resort-inspired atmosphere carries on throughout the extensive selection of amenities. An outdoor entertainment terrace provides the perfect venue for all of your entertaining needs, and an indoor party room is also available. A fitness centre, aerobics room and indoor pool offer ample opportunities to keep in top shape, while saunas are waiting to help you refresh and recharge once your workout is done.
You also have access to a cards and billiards room, a private bowling alley and a state-of-the-art home theatre room. With so much to enjoy, you’re sure to always have a grande time at Grande Mirage.
Grande Mirage is a condo development by The Conservatory Group currently in preconstruction at Confederation Parkway, Mississauga. There’s easy access to public transit, the proposed Highway 10 LRT line, GO Transit and Highways 401, 403 and 407.The convenience and excitement of downtown Mississauga are yours to enjoy at Grande Mirage, with a host of impressive urban amenities available just outside your front door. A short walk down the street brings you to the famous Square One, one of the largest and most prestigious shopping centres in North America.
|
|
Project Name :
Grande Mirage
|
|
Builders :
The Conservatory Group
|
|
Project Status :
Pre-Construction
|
|
Approx Occupancy Date :
December 2018
|
|
Address :
Confederation PkwyMississauga, Ontario
|
|
Number Of Buildings :
1
|
|
City :
Mississauga
|
|
Main Intersection :
Confederation Pkwy & Central Pkwy West
|
|
Area :
Peel
|
|
Municipality :
Mississauga
|
|
Neighborhood :
Fairview
|
|
Condo Type :
High Rise Condo
|
|
Condo Style :
Condo
|
|
Building Size :
22
|
|
Unit Size :
From 583 SqFt
Up to 950 SqFt
|
|
Number Of Units :
344
|
|
Ceiling Height :
Up to 9'0"
|
|
Nearby Parks :
Fairview Park, Martin Dobkin Softball Park
|
|
Public Transport :
Mississauga Transit
|
|
|
|
 Pre-construction
Pre-construction
 Under-construction
Under-construction
 Completed
Completed
|
|
|
The data contained on these pages is provided purely for reference purposes. Due care has been exercised to ensure that the statements contained here are fully accurate, but no liability exists for the misuse of any data, information, facts, figures, or any other elements; as well as for any errors, omissions, deficiencies, defects, or typos in the content of all pre-sale and pre-construction projects content. All floor plans dimensions, specifications and drawings are approximate and actual square footage may vary from the stated floor plan. The operators of these web pages do not directly represent the builders. E&OE.
|
|
|
|
|
Listing added to your favorite list