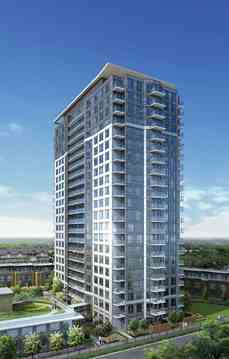Hi! This plugin doesn't seem to work correctly on your browser/platform.

Introducing the JOY of LIVING at Kennedy & Sheppard
Discover the many joys of living at JOY Condominiums! This vibrant condominium community is ideally located at Kennedy Rd. and Sheppard Ave. East, putting a world of conveniences and connections just steps from your door.
As the sister tower to the highly successful LOVE Condominium, JOY’s 21 storey metal and glass-clad façade will reflect a modern silhouette, surrounded by lush landscaping and gardens. There’s so much to be happy about here. Come see!

Ceiling heights approximately 9’ in all principal rooms.
Premium plank laminate flooring throughout the suite.
Contemporary designer kitchen cabinetry**.
Quartz kitchen countertop** with ceramic backsplash and under-mounted double stainless steel sink.
Modern ENERGY STAR® stainless steel appliances including refrigerator with bottom freezer, paneled multi-cycle dishwasher, glass top electric cooktop and self-cleaning oven.
Ceramic tile and tile baseboard in bathroom(s) and laundry area.
Custom bathroom vanity with solid surface countertop and integrated sink or pedestal sink* and vanity mirror in clear finish with centre mounted sconce lighting above mirror, as per applicable plan.
Shower stall with frameless glass shower door* and/or 5’ soaker bathtub, as per applicable plan.
White full-size front loading washer/dryer.
All suites individually metered for hydro, allowing occupants to control their electricity use.
Individually controlled energy efficient HVAC system.
Electronic access control system to main entrance, recreation amenities, parking garage and other common areas.
Enterphone system in lobby vestibule with insuite monitoring facilities.
Security cameras linked to 24 hour central concierge for surveillance monitoring.
The Joy of living minutes away from everything
JOY Condominiums is destined to make you happy, happy, happy. After all, this prime address is located right next to the newly proposed Sheppard East LRT Line. With a stop right at Kennedy Road, it will connect you to the TTC Subway at the Don Mills Station. Not only that, the Agincourt GO Train Station is around the corner and TTC bus service is outside your door. Prefer to travel by car? Hop onto Hwy 401 or the Don Valley Parkway, both close by. So many options, so many places to go: there’s Scarborough Town Centre, Kennedy Commons, Agincourt Mall, great restaurants, movie theatres and the fairways of the Tam O’Shanter Golf Course nearby.
|
|
Project Name :
Joy
|
|
Builders :
Gemterra Developments Corporation
|
|
Project Status :
Completed
|
|
Approx Occupancy Date :
Fall/Winter 2017
|
|
Address :
195 Bonis Ave Toronto, Ontario M1T 3W6
|
|
Number Of Buildings :
1
|
|
City :
Scarborough
|
|
Main Intersection :
Kennedy Rd & Sheppard Ave East
|
|
Area :
Toronto
|
|
Municipality :
Toronto E05
|
|
Neighborhood :
Tam O'Shanter-Sullivan
|
|
Architect :
Turner Fleischer Architects
|
|
Interior Designers :
Tanner Hill and Associates
|
|
Condo Type :
High Rise Condo
|
|
Condo Style :
Condo - Townhouse
|
|
Building Size :
21
|
|
Unit Size :
From 606 SqFt
Up to 1565 SqFt
|
|
Number Of Units :
282
|
|
Ceiling Height :
Up to 9'0"
|
|
Nearby Parks :
West Highland Creek, Ron Watson Park, Stephen Leacock Park
|
|
Public Transport :
TTC Public Transportation
|
|
|
|
 Pre-construction
Pre-construction
 Under-construction
Under-construction
 Completed
Completed
|
|
|
The data contained on these pages is provided purely for reference purposes. Due care has been exercised to ensure that the statements contained here are fully accurate, but no liability exists for the misuse of any data, information, facts, figures, or any other elements; as well as for any errors, omissions, deficiencies, defects, or typos in the content of all pre-sale and pre-construction projects content. All floor plans dimensions, specifications and drawings are approximate and actual square footage may vary from the stated floor plan. The operators of these web pages do not directly represent the builders. E&OE.
|
|
|
|
|
Listing added to your favorite list