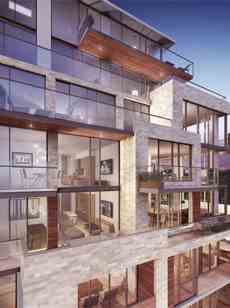Hi! This plugin doesn't seem to work correctly on your browser/platform.

NORTH DRIVE PRESENTS THE AWARD-WINNING THE HIGH PARK. The High Park has raised the bar and was crowned by the Building Industry and Land Development Association (BILD) with Best Model Suite.
The High Park is a boutique condominium residence across from High Park on Bloor Street West at Parkview Gardens. Suites designed by Cecconi Simone with approx. 9 ft. ceilings for levels 2 through 8. The Penthouse Collection is comprised of Lower Penthouses (level 9) with approx. 9ft ceilings and two-storey Upper Penthouses (levels 10/11) with approx. 10ft ceilings. Contemporary kitchen cabinetry custom designed in a variety of materials and colours. Bathroom and laundry areas has porcelain tiles. Contemporary kitchen cabinetry has a choice of granite or Corian kitchen countertop, with island.
The High Park Condos is a new condo development by North Drive currently under construction at 1990 Bloor Street West, Toronto.The High Park is Toronto’s only boutique condominium that includes the 400 acres of High Park as its backyard. This new condo development is located at the walking distance of the High Park subway station.
|
|
Project Name :
The High Park
|
|
Builders :
North Drive
|
|
Project Status :
Under Construction
|
|
Approx Occupancy Date :
January 2017
|
|
Address :
1990 Bloor St West Toronto, Ontario
|
|
Number Of Buildings :
1
|
|
City :
Toronto
|
|
Main Intersection :
Bloor St West & Clendenan Ave
|
|
Area :
Toronto
|
|
Municipality :
Toronto W01
|
|
Neighborhood :
High Park-Swansea
|
|
Architect :
Quadrangle Architects Ltd.
|
|
Interior Designers :
Cecconi Simone
|
|
Condo Type :
Low Rise Condo
|
|
Condo Style :
Condo
|
|
Building Size :
11
|
|
Unit Size :
From 439 SqFt
Up to 939 SqFt
|
|
Number Of Units :
108
|
|
Ceiling Height :
From 9'0" to 10'0"
|
|
Nearby Parks :
High Park
|
|
Public Transport :
5 minutes walk to High Park Subway Station
|
|
|
|
 Pre-construction
Pre-construction
 Under-construction
Under-construction
 Completed
Completed
|
|
|
The data contained on these pages is provided purely for reference purposes. Due care has been exercised to ensure that the statements contained here are fully accurate, but no liability exists for the misuse of any data, information, facts, figures, or any other elements; as well as for any errors, omissions, deficiencies, defects, or typos in the content of all pre-sale and pre-construction projects content. All floor plans dimensions, specifications and drawings are approximate and actual square footage may vary from the stated floor plan. The operators of these web pages do not directly represent the builders. E&OE.
|
|
|
|
|
Listing added to your favorite list