![header]() Search by Toronto Map
Search by Toronto Map
Hide Map
|
|
|
|
Area:
|
|
|
|
Municipality:
|
|
|
Neighbourhood:
|
|

|
Area:
|
|
|
|
Municipality:
|
|
|
Neighbourhood:
|
|
|
Property Type:
|
|
|
Price Range:
|
|
|
Minimum Bed:
|
|
|
Minimum Bath:
|
|
|
Minimum Kitchen:
|
|
|
Show:
|
|
|
Page Size:
|
|
|
MLS® ID:
|
|
|
|
|
lnkbtSearch
Listings Match Your Search.
Listings Match Your Search. Only Listings Showing.
There Are Additional Listings Available, To View
Click Here.
|
|

25 Photos
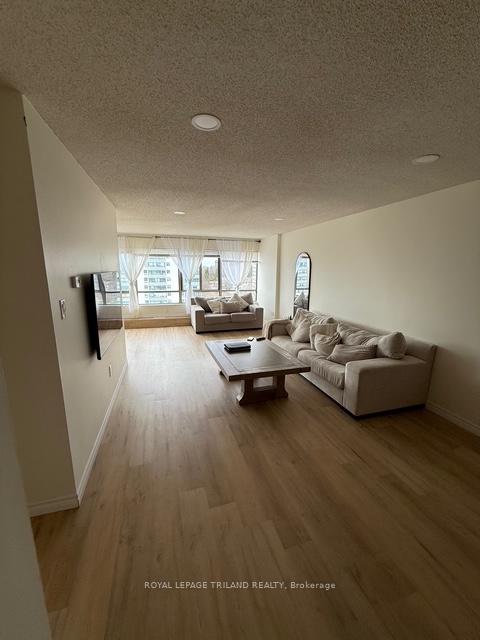
|
|
|
|
Price:
|
$2,200
|
|
Leased Price:
|
|
|
Taxes (0):
|
|
|
Maintenance Fee:
|
0
|
|
Address:
|
570 Proudfoot Lane , London, N6H 4Z1, Middlesex
|
|
Municipality:
|
London
|
|
Neighbourhood:
|
North N
|
|
Beds:
|
2
|
|
Baths:
|
1
|
|
Business Type:
|
1 Storey/Apt
|
|
Building/Land Area:
|
0
|
|
Property Type:
|
Condo Apartment
|
|
Listing Company:
|
ROYAL LEPAGE TRILAND REALTY
|
|
|
|
|
|

18 Photos
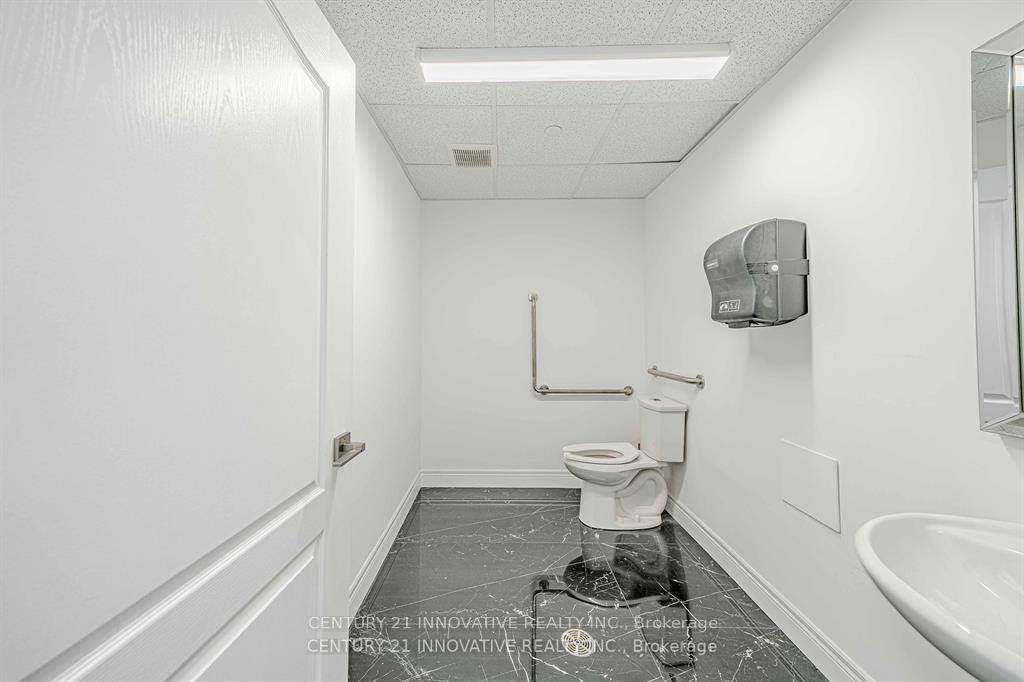
|
|
|
|
Price:
|
$4,000
|
|
Leased Price:
|
|
|
Taxes (2024):
|
|
|
Maintenance Fee:
|
0
|
|
Address:
|
7777 Weston Road , Vaughan, L4L 1A6, York
|
|
Municipality:
|
Vaughan
|
|
Neighbourhood:
|
Vaughan Corporate Centre
|
|
Beds:
|
0
|
|
Baths:
|
0
|
|
Business Type:
|
|
|
Building/Land Area:
|
723 (Square Feet)
|
|
Property Type:
|
Commercial Retail
|
|
Listing Company:
|
CENTURY 21 INNOVATIVE REALTY INC.
|
|
|
|
|
|

35 Photos
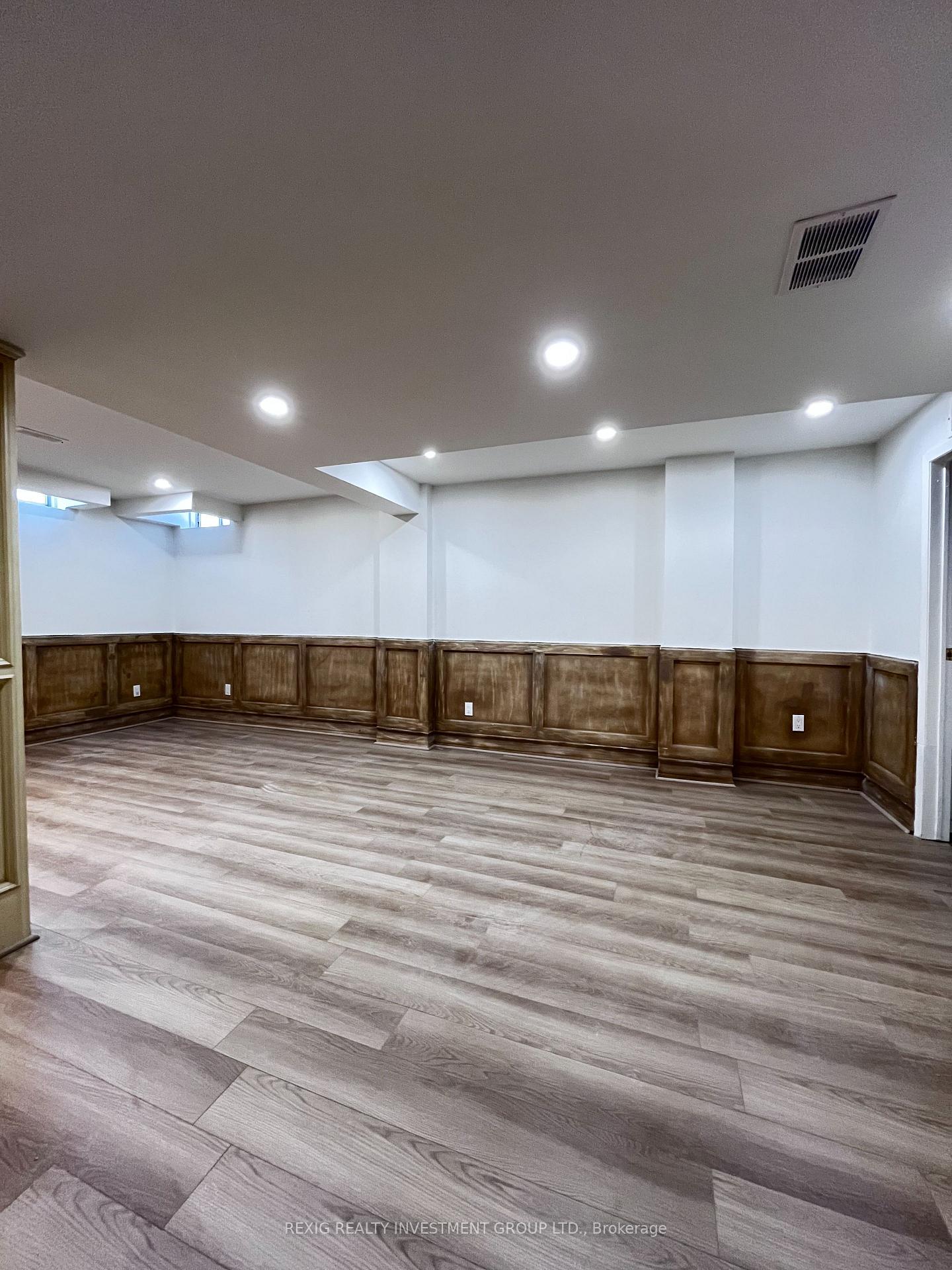
|
|
|
|
Price:
|
$3,400
|
|
Leased Price:
|
|
|
Taxes (0):
|
|
|
Maintenance Fee:
|
0
|
|
Address:
|
5580 Creditrise Place , Mississauga, L5M 6E3, Peel
|
|
Municipality:
|
Mississauga
|
|
Neighbourhood:
|
Central Erin Mills
|
|
Beds:
|
3
|
|
Baths:
|
3
|
|
Property Style:
|
2-Storey
|
|
Building/Land Area:
|
0
|
|
Property Type:
|
Semi-Detached
|
|
Listing Company:
|
REXIG REALTY INVESTMENT GROUP LTD.
|
|
|
|
|
|

7 Photos
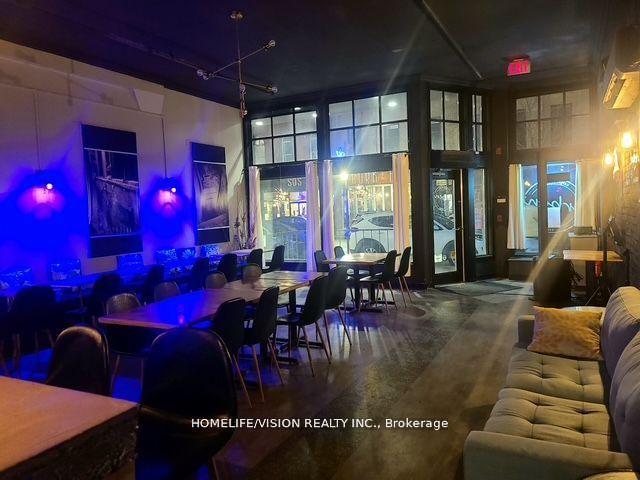
|
|
|
|
Price:
|
$15
|
|
Leased Price:
|
|
|
Taxes (2024):
|
$5
|
|
Maintenance Fee:
|
0
|
|
Address:
|
379 George Street , Peterborough, K9H 3R2, Peterborough
|
|
Municipality:
|
Peterborough
|
|
Neighbourhood:
|
Downtown
|
|
Beds:
|
0
|
|
Baths:
|
4
|
|
Business Type:
|
|
|
Building/Land Area:
|
2,793 (Square Feet)
|
|
Property Type:
|
Commercial Retail
|
|
Listing Company:
|
HOMELIFE/VISION REALTY INC.
|
|
|
|
|
|

7 Photos
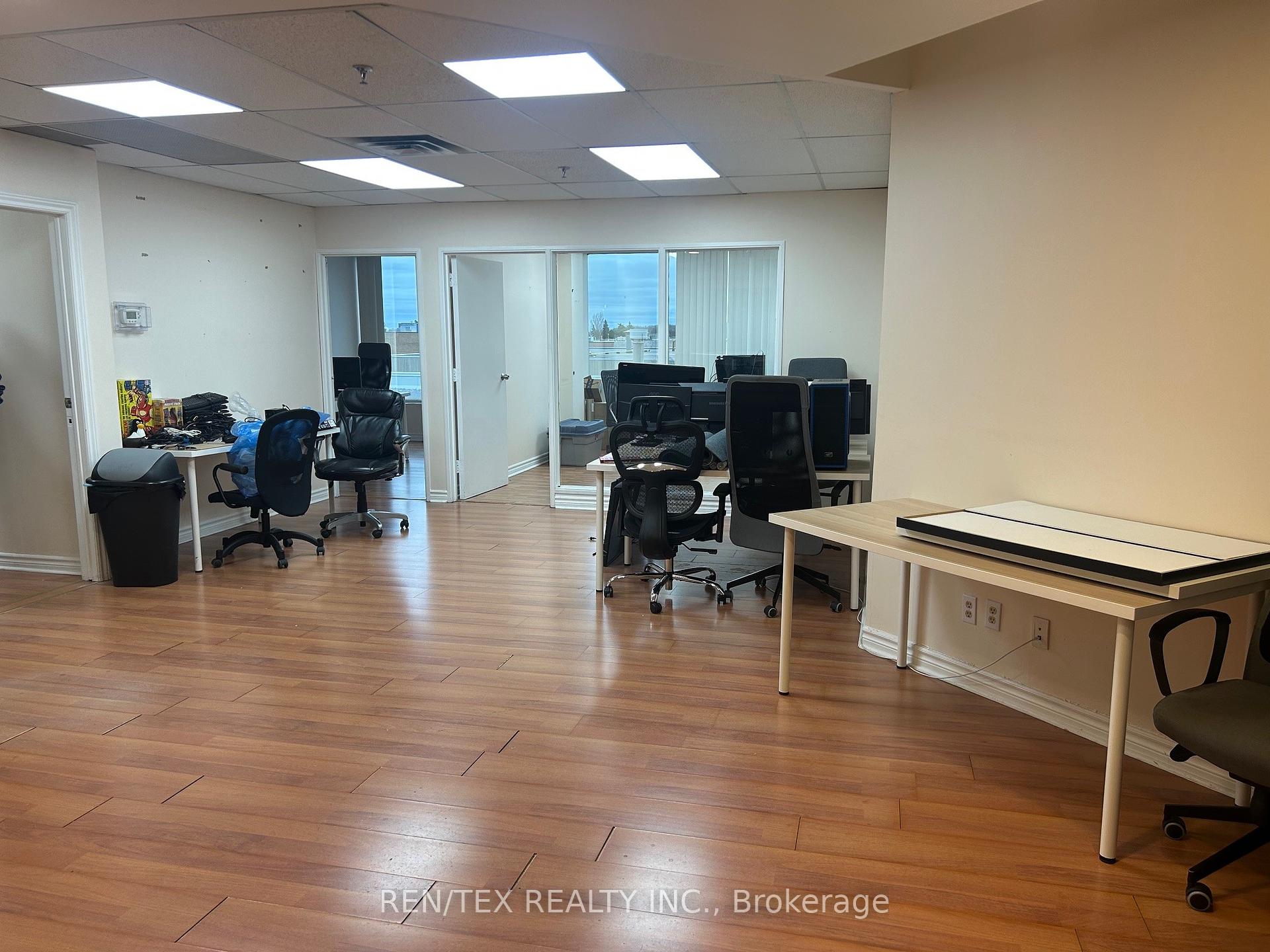
|
|
|
|
Price:
|
$24
|
|
Leased Price:
|
|
|
Taxes (2025):
|
|
|
Maintenance Fee:
|
0
|
|
Address:
|
265 Rimrock Road , Toronto, M3J 3C6, Toronto
|
|
Municipality:
|
Toronto W05
|
|
Neighbourhood:
|
York University Heights
|
|
Beds:
|
0
|
|
Baths:
|
2
|
|
Business Type:
|
|
|
Building/Land Area:
|
1,565 (Square Feet)
|
|
Property Type:
|
Office
|
|
Listing Company:
|
REN/TEX REALTY INC.
|
|
|
|
|
|

39 Photos
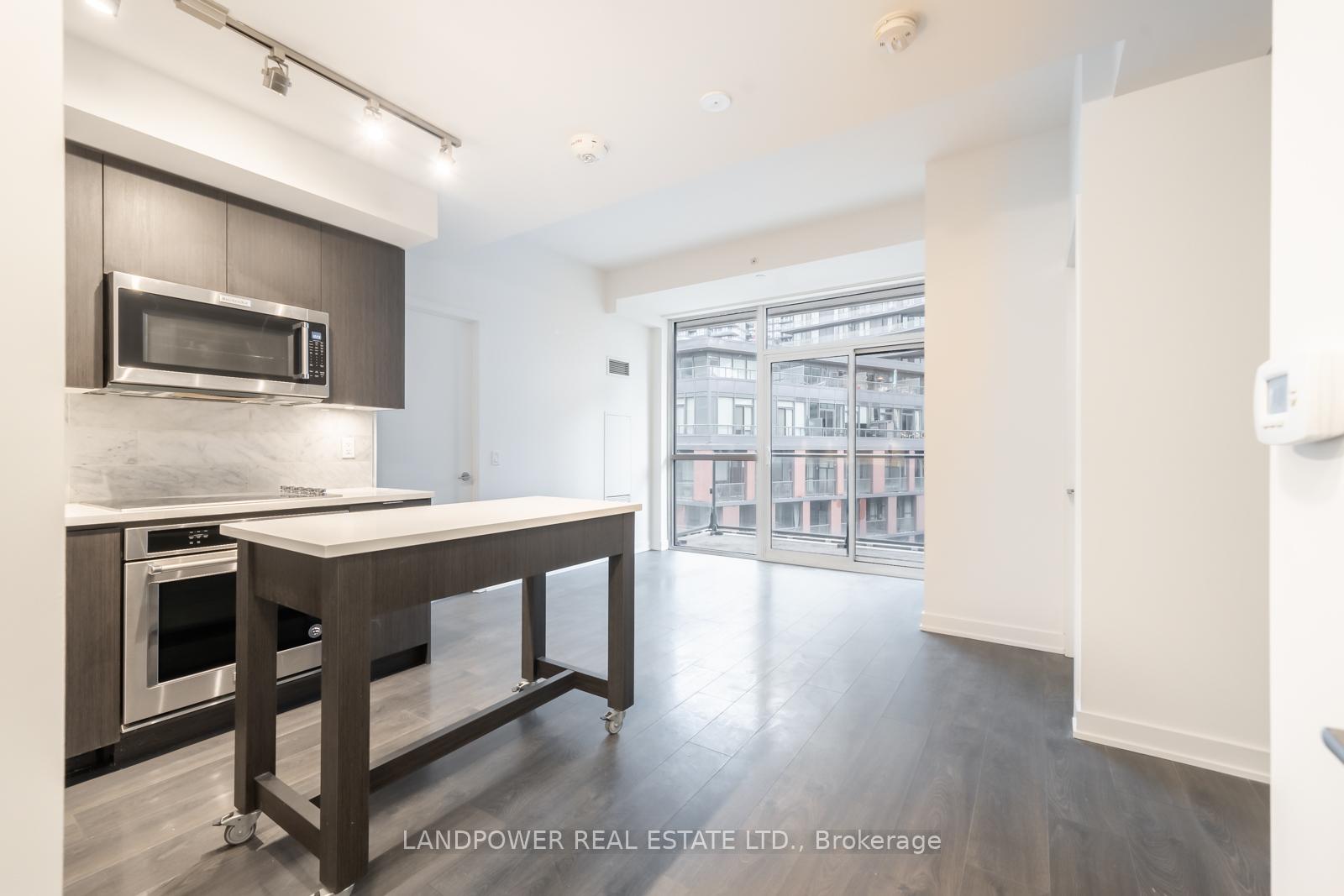
|
|
|
|
Price:
|
$2,900
|
|
Leased Price:
|
|
|
Taxes (0):
|
|
|
Maintenance Fee:
|
0
|
|
Address:
|
38 Iannuzzi Street , Toronto, M5V 0S2, Toronto
|
|
Municipality:
|
Toronto C01
|
|
Neighbourhood:
|
Niagara
|
|
Beds:
|
2+1
|
|
Baths:
|
2
|
|
Business Type:
|
Apartment
|
|
Building/Land Area:
|
0
|
|
Property Type:
|
Condo Apartment
|
|
Listing Company:
|
LANDPOWER REAL ESTATE LTD.
|
|
|
|
|
|

30 Photos
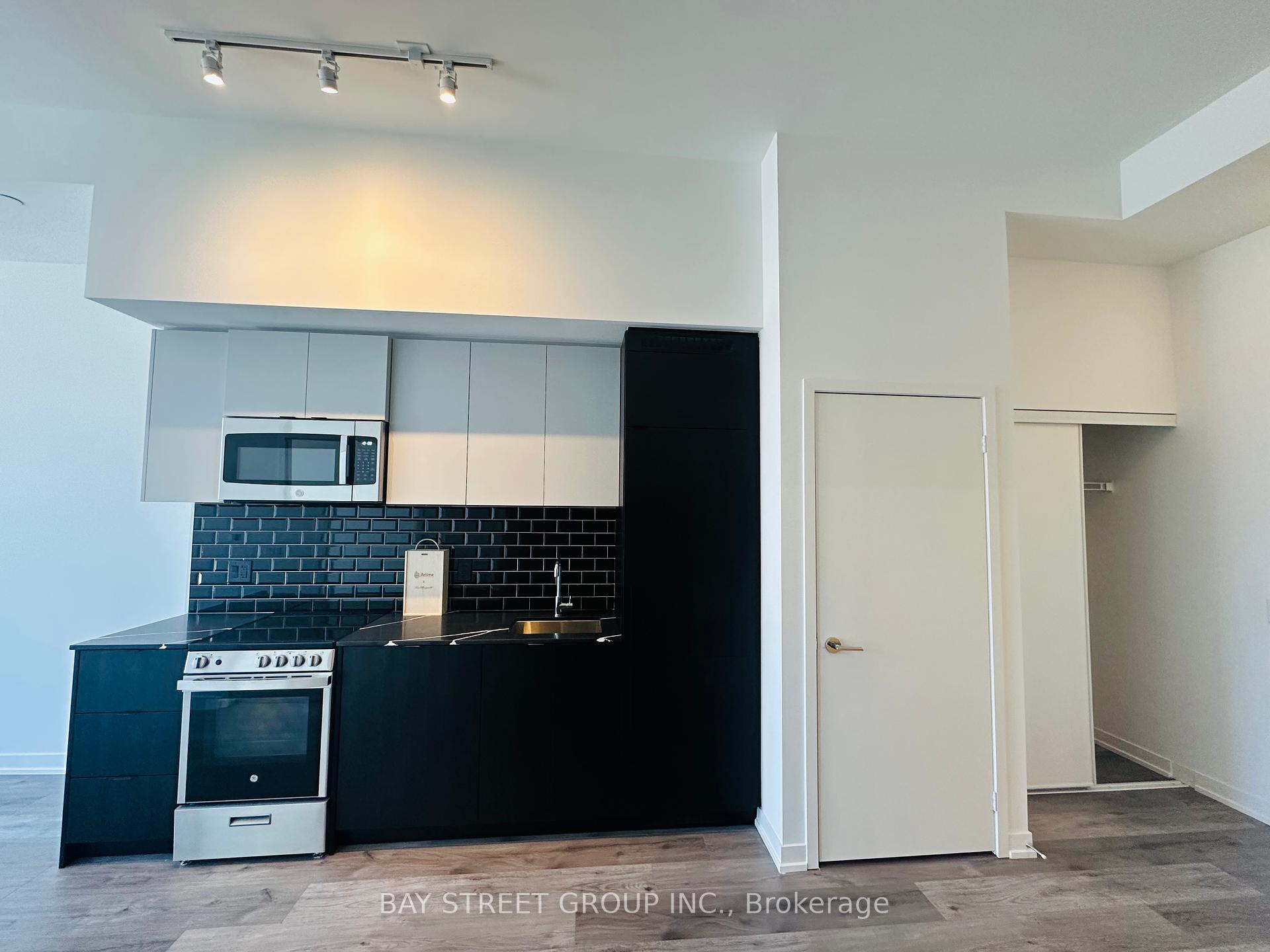
|
|
|
|
Price:
|
$2,250
|
|
Leased Price:
|
|
|
Taxes (0):
|
|
|
Maintenance Fee:
|
0
|
|
Address:
|
285 Dufferin Street , Toronto, M6K 1Z7, Toronto
|
|
Municipality:
|
Toronto W01
|
|
Neighbourhood:
|
South Parkdale
|
|
Beds:
|
1+1
|
|
Baths:
|
1
|
|
Business Type:
|
Apartment
|
|
Building/Land Area:
|
0
|
|
Property Type:
|
Condo Apartment
|
|
Listing Company:
|
BAY STREET GROUP INC.
|
|
|
|
|
|

7 Photos

|
|
|
|
Price:
|
$249,000
|
|
Sold Price:
|
|
|
Taxes (2024):
|
|
|
Maintenance Fee:
|
0
|
|
Address:
|
2961 Lake Shore Boulevard , Toronto, M8V 1J5, Toronto
|
|
Municipality:
|
Toronto W06
|
|
Neighbourhood:
|
New Toronto
|
|
Beds:
|
0
|
|
Baths:
|
0
|
|
Business Type:
|
|
|
Building/Land Area:
|
3,600 (Square Feet)
|
|
Property Type:
|
Sale Of Business
|
|
Listing Company:
|
IPRO REALTY LTD.
|
|
|
|
|
|

1 Photo
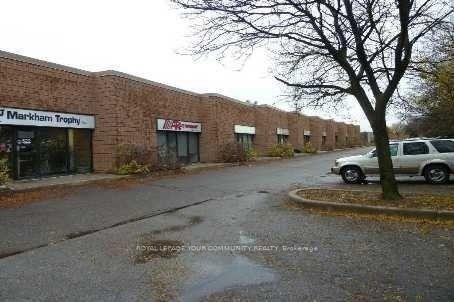
|
|
|
|
Price:
|
$19
|
|
Leased Price:
|
|
|
Taxes (2025):
|
$5
|
|
Maintenance Fee:
|
0
|
|
Address:
|
530 Hood Road , Markham, L3R 3K9, York
|
|
Municipality:
|
Markham
|
|
Neighbourhood:
|
Milliken Mills West
|
|
Beds:
|
0
|
|
Baths:
|
0
|
|
Business Type:
|
|
|
Building/Land Area:
|
2,104 (Square Feet)
|
|
Property Type:
|
Industrial
|
|
Listing Company:
|
ROYAL LEPAGE YOUR COMMUNITY REALTY
|
|
|
|
|
|

40 Photos
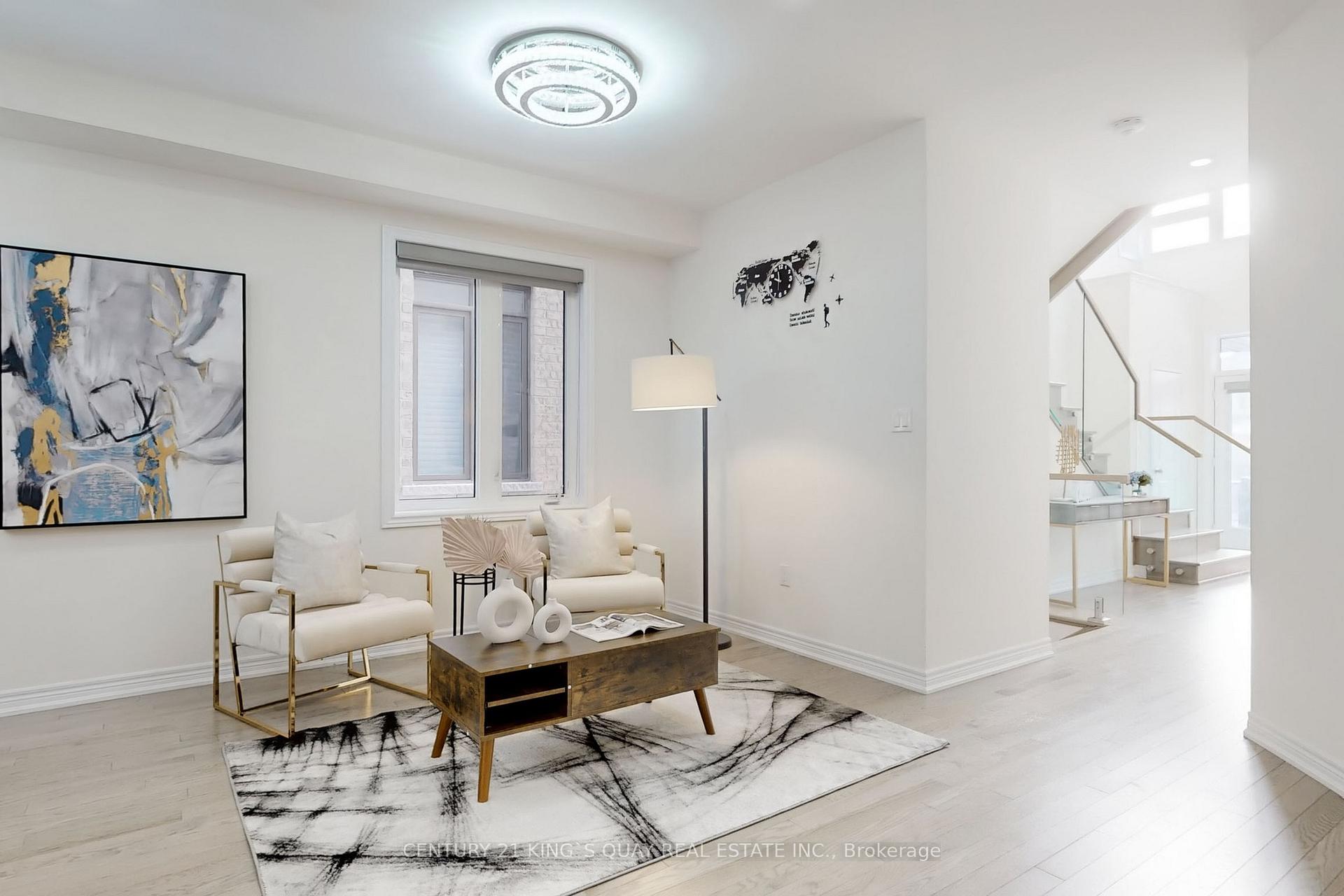
|
|
|
|
Price:
|
$4,000
|
|
Leased Price:
|
|
|
Taxes (0):
|
|
|
Maintenance Fee:
|
0
|
|
Address:
|
110 Markview Road , Whitchurch-Stouffville, L4A 4W3, York
|
|
Municipality:
|
Whitchurch-Stouffville
|
|
Neighbourhood:
|
Stouffville
|
|
Beds:
|
4
|
|
Baths:
|
4
|
|
Property Style:
|
2-Storey
|
|
Building/Land Area:
|
0
|
|
Property Type:
|
Detached
|
|
Listing Company:
|
CENTURY 21 KING`S QUAY REAL ESTATE INC.
|
|
|
|
|
|

1 Photo
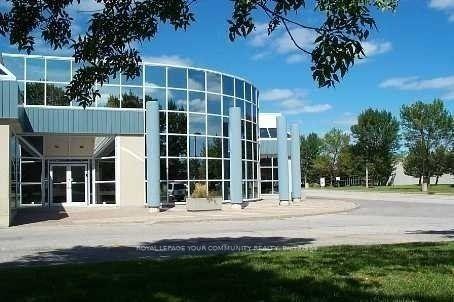
|
|
|
|
Price:
|
$11
|
|
Leased Price:
|
|
|
Taxes (2025):
|
$7
|
|
Maintenance Fee:
|
0
|
|
Address:
|
60 Granton Drive , Richmond Hill, L4B 2N6, York
|
|
Municipality:
|
Richmond Hill
|
|
Neighbourhood:
|
Beaver Creek Business Park
|
|
Beds:
|
0
|
|
Baths:
|
0
|
|
Business Type:
|
|
|
Building/Land Area:
|
1,278 (Square Feet)
|
|
Property Type:
|
Office
|
|
Listing Company:
|
ROYAL LEPAGE YOUR COMMUNITY REALTY
|
|
|
|
|
|

10 Photos
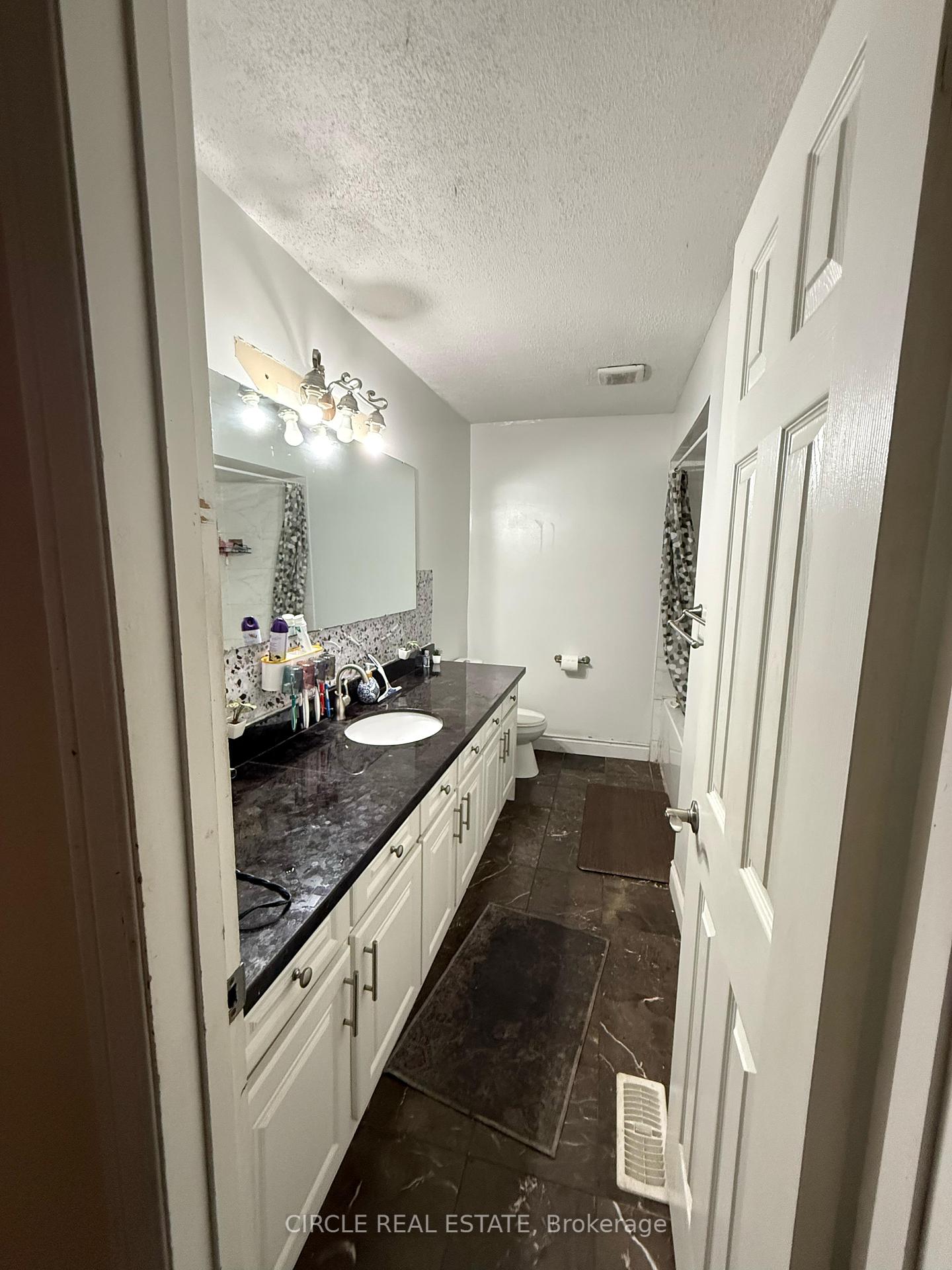
|
|
|
|
Price:
|
$2,499
|
|
Leased Price:
|
|
|
Taxes (0):
|
|
|
Maintenance Fee:
|
0
|
|
Address:
|
302 Royal Salisbury Way , Brampton, L6V 3G5, Peel
|
|
Municipality:
|
Brampton
|
|
Neighbourhood:
|
Madoc
|
|
Beds:
|
3
|
|
Baths:
|
1
|
|
Property Style:
|
Bungalow-Raised
|
|
Building/Land Area:
|
0
|
|
Property Type:
|
Semi-Detached
|
|
Listing Company:
|
CIRCLE REAL ESTATE
|
|
|
|
|
|

29 Photos
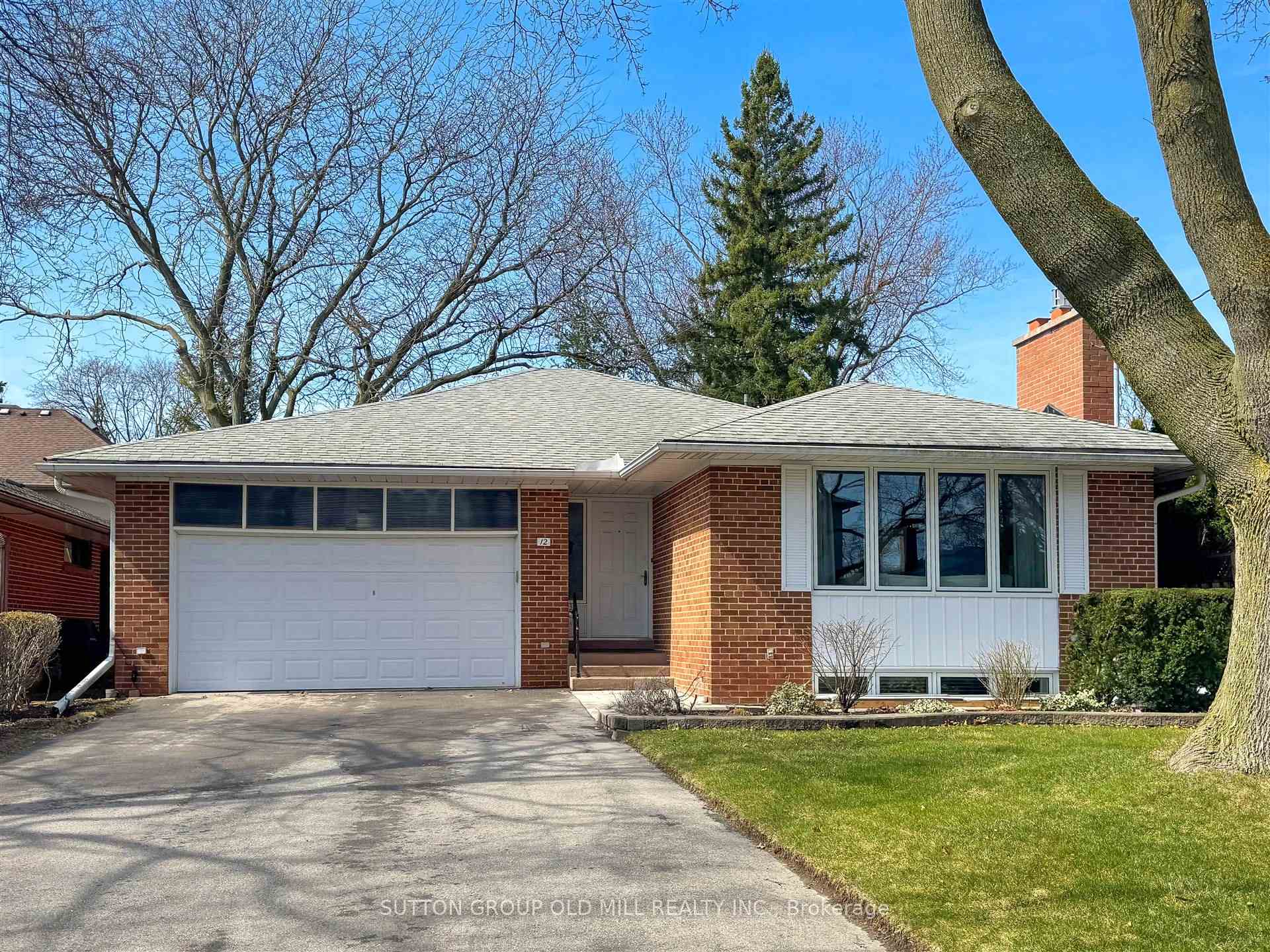
|
|
|
|
Price:
|
$1,498,000
|
|
Sold Price:
|
|
|
Taxes (2024):
|
$6,237
|
|
Maintenance Fee:
|
0
|
|
Address:
|
12 Hampshire Heig , Toronto, M9B 2K1, Toronto
|
|
Municipality:
|
Toronto W08
|
|
Neighbourhood:
|
Islington-City Centre West
|
|
Beds:
|
3+1
|
|
Baths:
|
2
|
|
Property Style:
|
Bungalow
|
|
Building/Land Area:
|
0
|
|
Property Type:
|
Detached
|
|
Listing Company:
|
SUTTON GROUP OLD MILL REALTY INC.
|
|
|
|
|
|

7 Photos
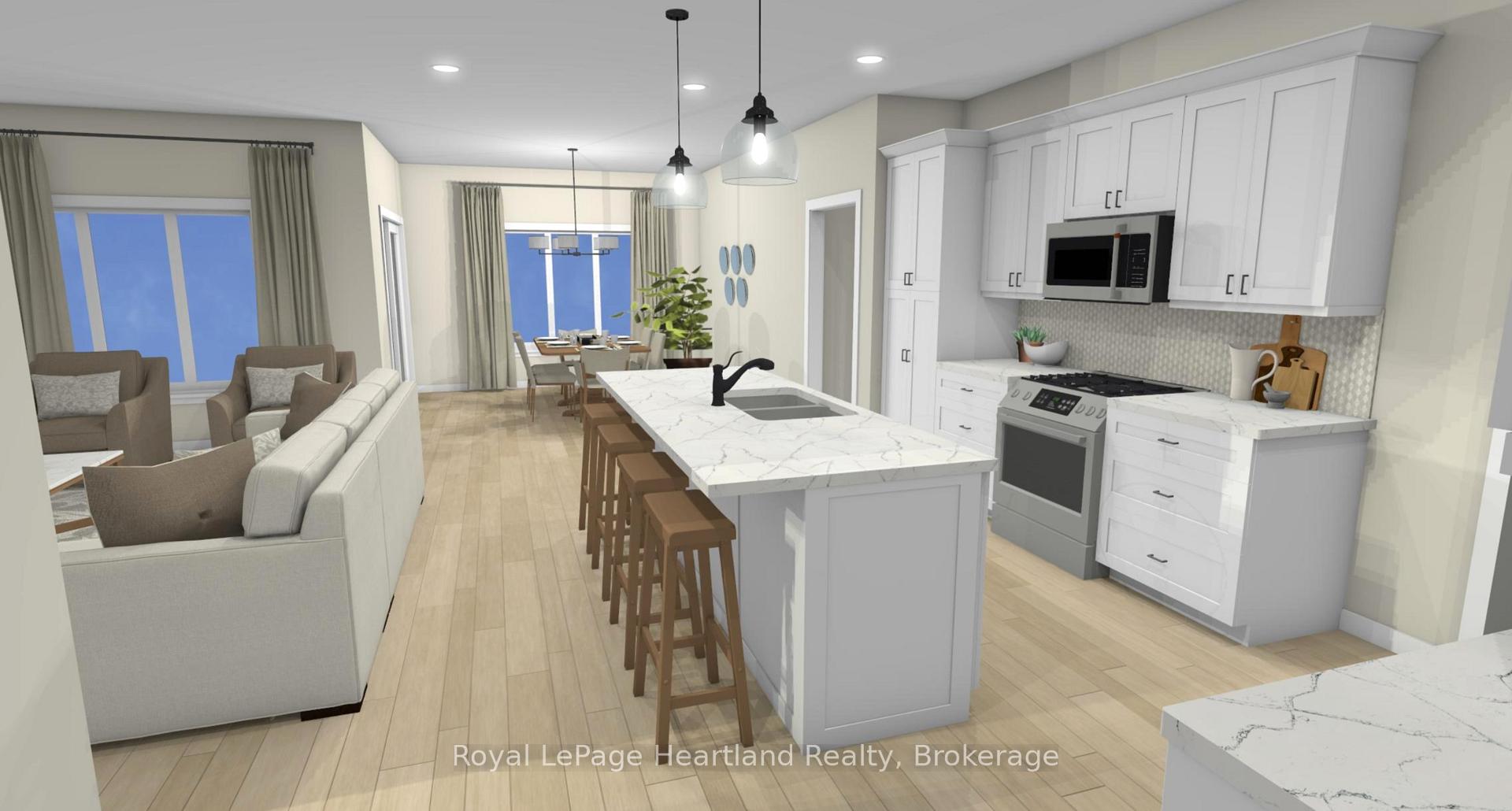
|
|
|
|
Price:
|
$729,900
|
|
Sold Price:
|
|
|
Taxes (2025):
|
|
|
Maintenance Fee:
|
0
|
|
Address:
|
475 Woodridge Drive , Goderich, N7A 0C7, Huron
|
|
Municipality:
|
Goderich
|
|
Neighbourhood:
|
Dufferin Grove
|
|
Beds:
|
2
|
|
Baths:
|
2
|
|
Property Style:
|
1 Storey/Apt
|
|
Building/Land Area:
|
0
|
|
Property Type:
|
Detached
|
|
Listing Company:
|
Royal LePage Heartland Realty
|
|
|
|
|
|

22 Photos
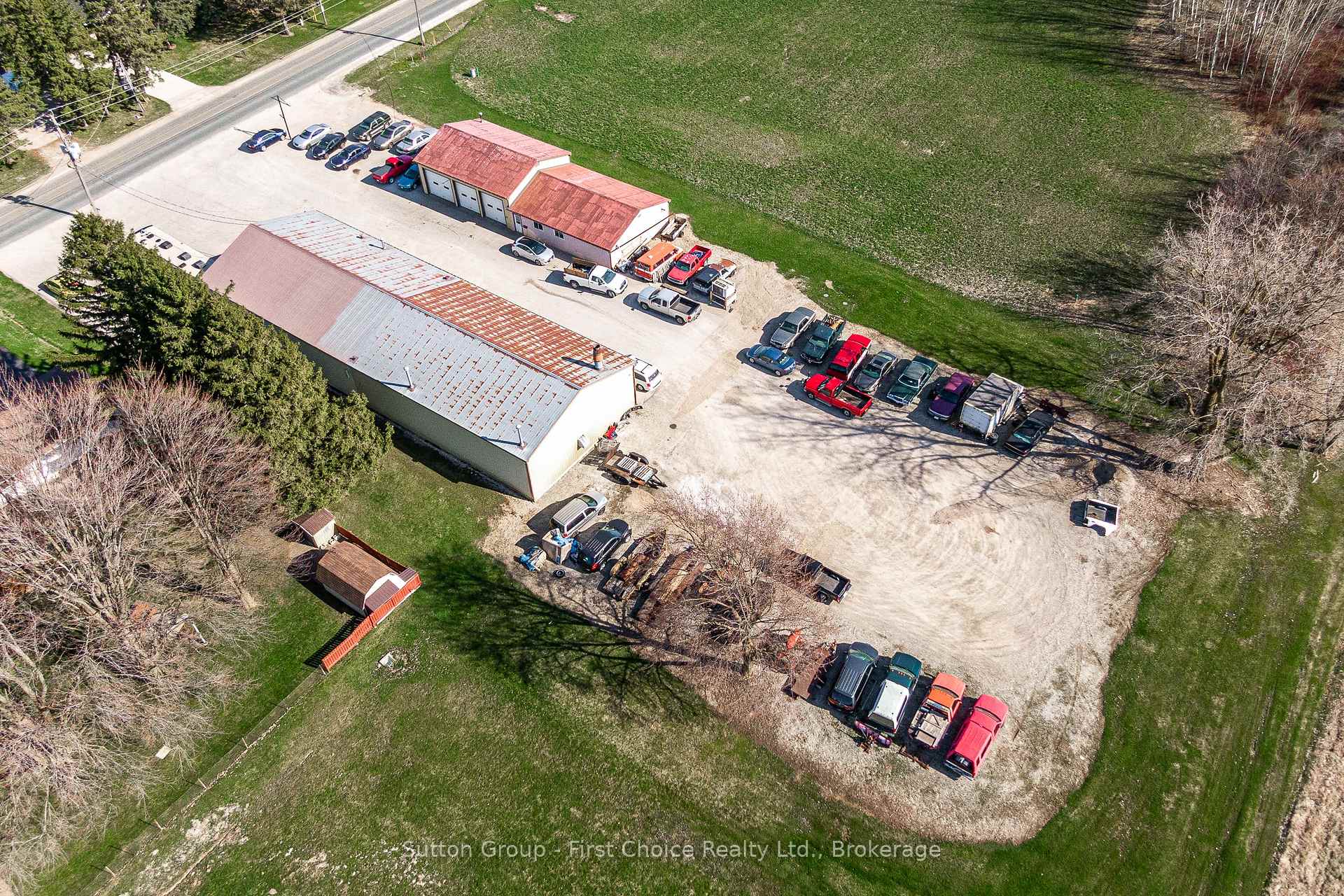
|
|
|
|
Price:
|
$2,399,000
|
|
Sold Price:
|
|
|
Taxes (2024):
|
$12,952
|
|
Maintenance Fee:
|
0
|
|
Address:
|
3984 Road 111 N/A , Stratford, N5A 6S5, Perth
|
|
Municipality:
|
Stratford
|
|
Neighbourhood:
|
Stratford
|
|
Beds:
|
0
|
|
Baths:
|
0
|
|
Business Type:
|
|
|
Building/Land Area:
|
1 (Acres)
|
|
Property Type:
|
Industrial
|
|
Listing Company:
|
Sutton Group - First Choice Realty Ltd.
|
|
|
|
|
|

44 Photos
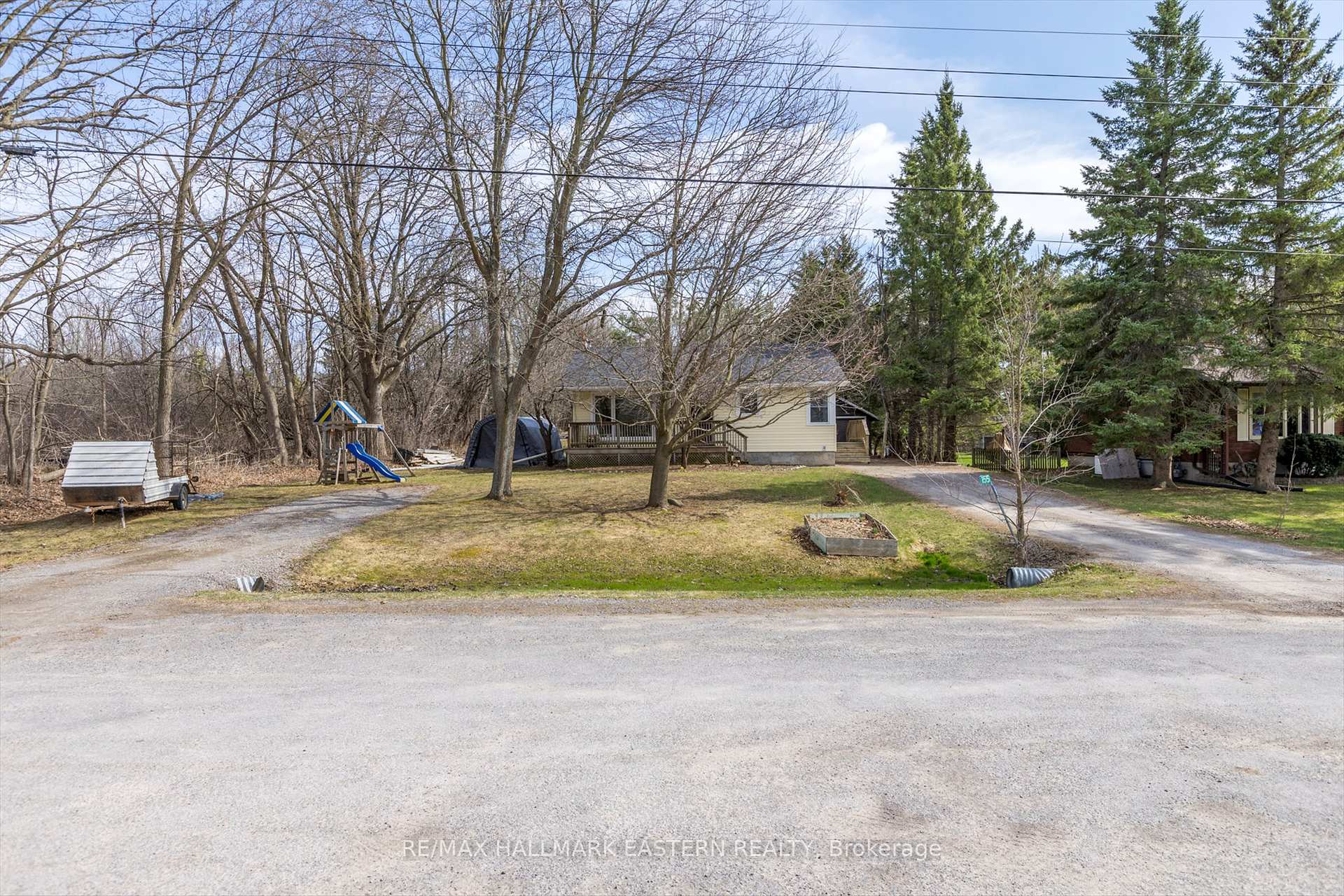
|
|
|
|
Price:
|
$529,000
|
|
Sold Price:
|
|
|
Taxes (2024):
|
$2,027
|
|
Maintenance Fee:
|
0
|
|
Address:
|
155 Coral Drive , Douro-Dummer, K9L 1A4, Peterborough
|
|
Municipality:
|
Douro-Dummer
|
|
Neighbourhood:
|
Douro-Dummer
|
|
Beds:
|
3
|
|
Baths:
|
2
|
|
Property Style:
|
Bungalow
|
|
Building/Land Area:
|
0
|
|
Property Type:
|
Detached
|
|
Listing Company:
|
RE/MAX HALLMARK EASTERN REALTY
|
|
|
|
|
|

51 Photos

|
|
|
|
Price:
|
$699,900
|
|
Sold Price:
|
|
|
Taxes (2024):
|
$4,047
|
|
Maintenance Fee:
|
0
|
|
Address:
|
5 White Hart Lane , Trent Hills, K0L 1Y0, Northumberland
|
|
Municipality:
|
Trent Hills
|
|
Neighbourhood:
|
Rural Trent Hills
|
|
Beds:
|
2+1
|
|
Baths:
|
3
|
|
Property Style:
|
Bungalow
|
|
Building/Land Area:
|
0
|
|
Property Type:
|
Detached
|
|
Listing Company:
|
FOREST HILL REAL ESTATE INC.
|
|
|
|
|
|

30 Photos
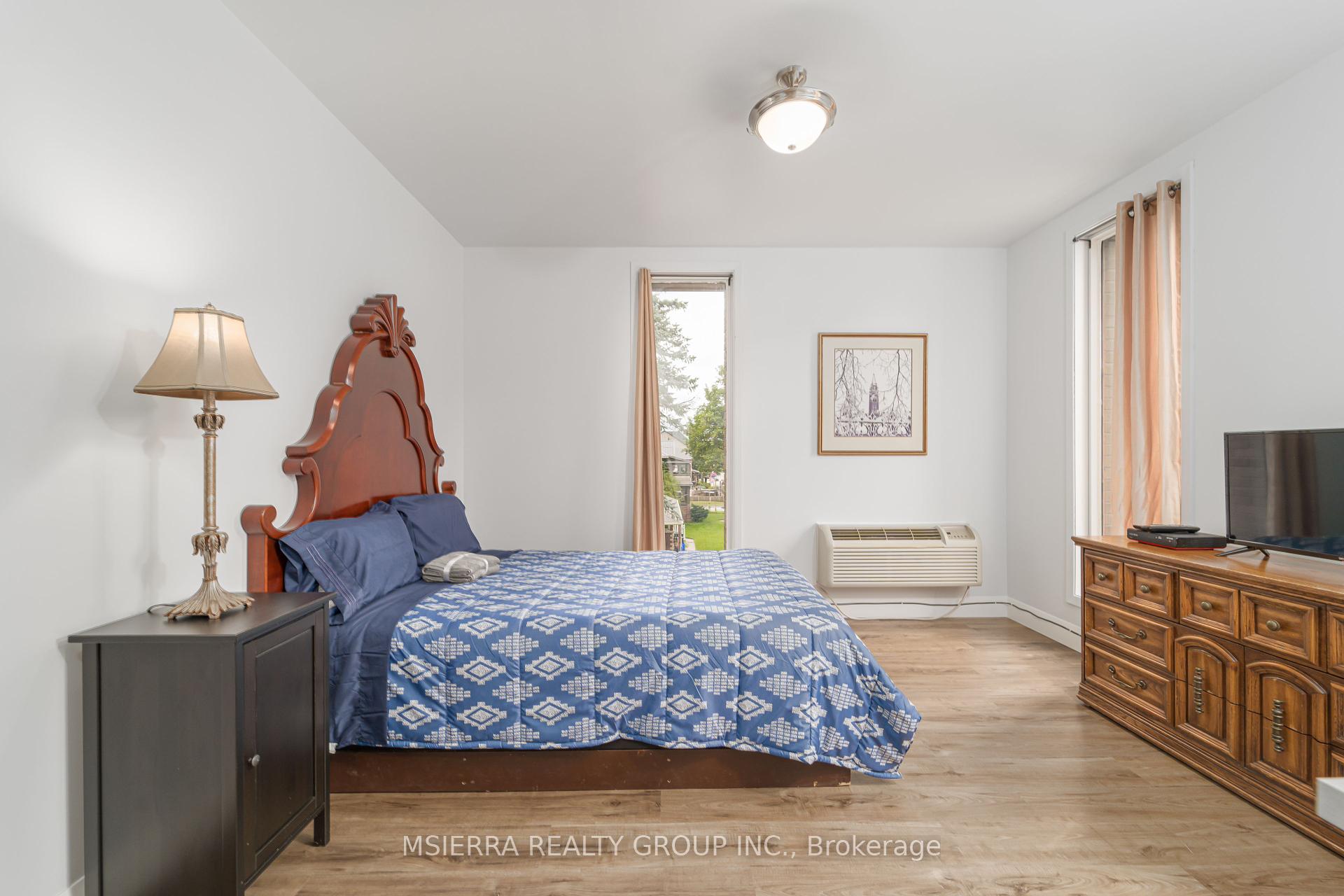
|
|
|
|
Price:
|
$2,997,000
|
|
Sold Price:
|
|
|
Taxes (2025):
|
$13,575
|
|
Maintenance Fee:
|
0
|
|
Address:
|
146 Victoria Street , New Tecumseth, L9R 1L7, Simcoe
|
|
Municipality:
|
New Tecumseth
|
|
Neighbourhood:
|
Alliston
|
|
Beds:
|
0
|
|
Baths:
|
0
|
|
Business Type:
|
|
|
Building/Land Area:
|
13,649 (Square Feet)
|
|
Property Type:
|
Investment
|
|
Listing Company:
|
MSIERRA REALTY GROUP INC.
|
|
|
|
|
|

14 Photos
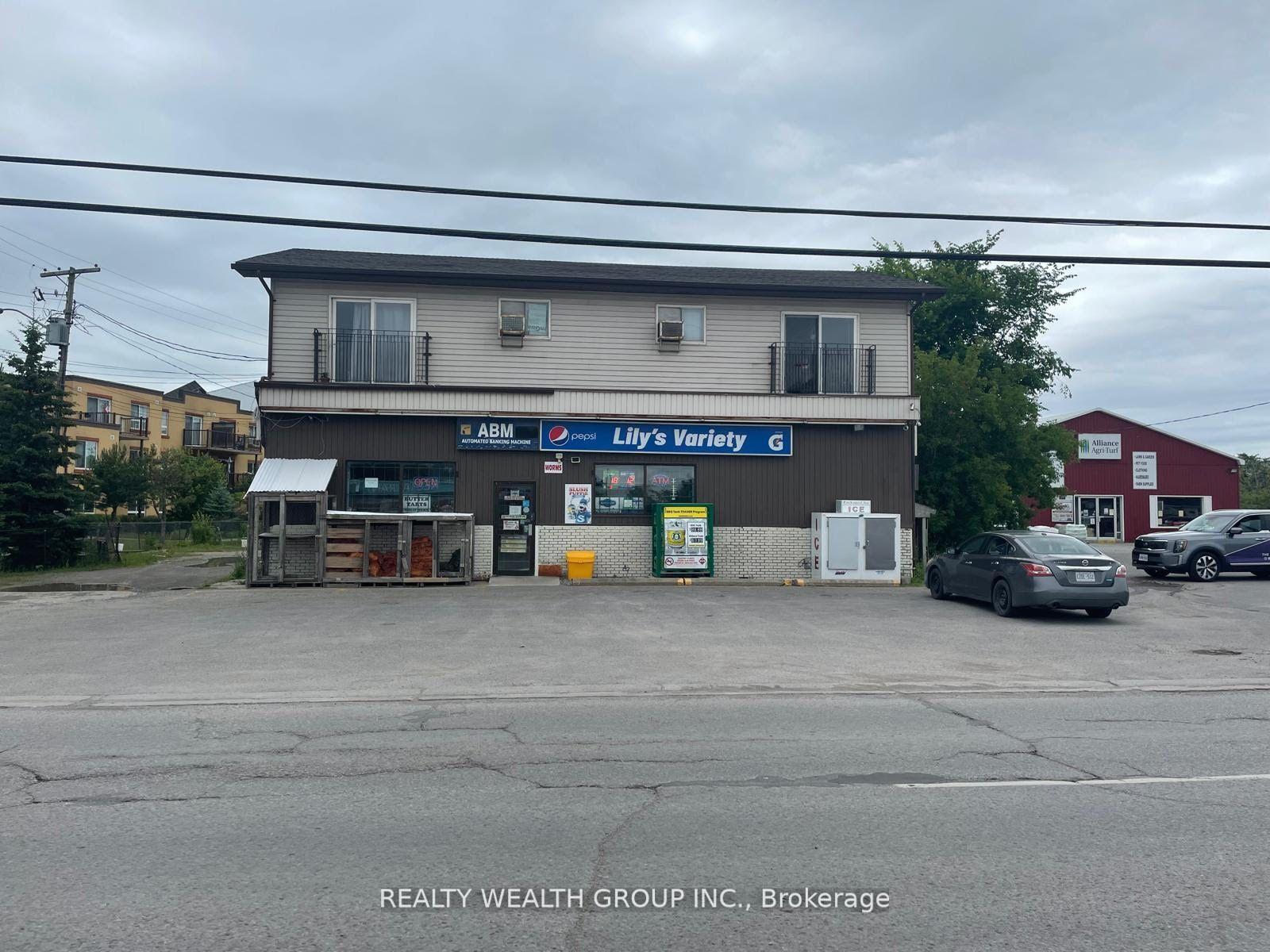
|
|
|
|
Price:
|
$889,000
|
|
Sold Price:
|
|
|
Taxes (2024):
|
$6,035
|
|
Maintenance Fee:
|
0
|
|
Address:
|
109 Lindsay Street , Kawartha Lakes, K0M 1N0, Kawartha Lakes
|
|
Municipality:
|
Kawartha Lakes
|
|
Neighbourhood:
|
Fenelon Falls
|
|
Beds:
|
0
|
|
Baths:
|
0
|
|
Business Type:
|
|
|
Building/Land Area:
|
3,000 (Square Feet)
|
|
Property Type:
|
Commercial Retail
|
|
Listing Company:
|
REALTY WEALTH GROUP INC.
|
|
|
|
|
|

38 Photos
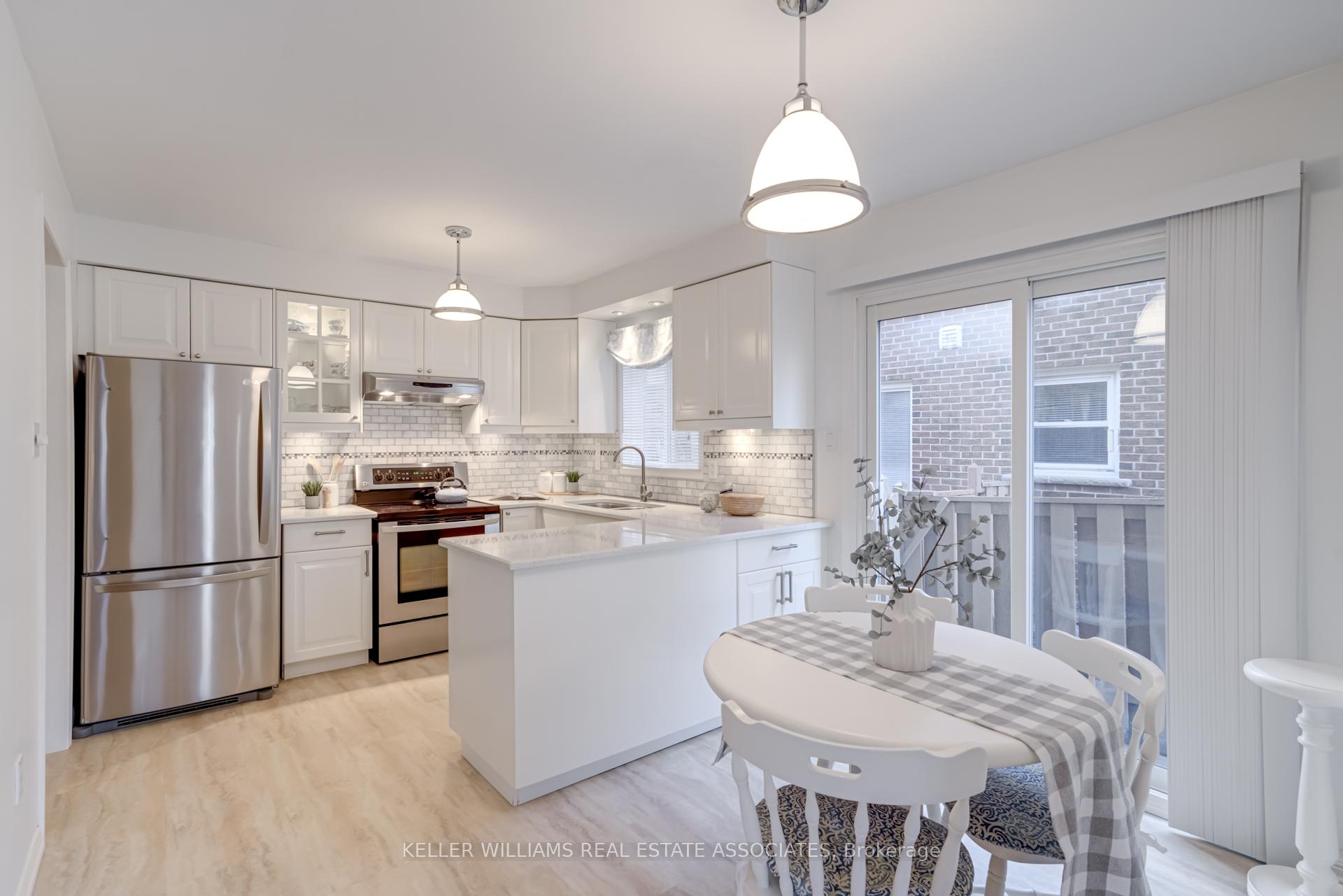
|
|
|
|
Price:
|
$1,199,900
|
|
Sold Price:
|
|
|
Taxes (2024):
|
$4,382
|
|
Maintenance Fee:
|
0
|
|
Address:
|
62 Stargell Crescent , Markham, L3P 4J9, York
|
|
Municipality:
|
Markham
|
|
Neighbourhood:
|
Raymerville
|
|
Beds:
|
3
|
|
Baths:
|
4
|
|
Property Style:
|
2-Storey
|
|
Building/Land Area:
|
0
|
|
Property Type:
|
Link
|
|
Listing Company:
|
KELLER WILLIAMS REAL ESTATE ASSOCIATES
|
|
|
|
|
|
|