![header]() Search by Toronto Map
Search by Toronto Map
Hide Map
|
|
|
|
Area:
|
|
|
|
Municipality:
|
|
|
Neighbourhood:
|
|

|
Area:
|
|
|
|
Municipality:
|
|
|
Neighbourhood:
|
|
|
Property Type:
|
|
|
Price Range:
|
|
|
Minimum Bed:
|
|
|
Minimum Bath:
|
|
|
Minimum Kitchen:
|
|
|
Show:
|
|
|
Page Size:
|
|
|
MLS® ID:
|
|
|
|
|
lnkbtSearch
Listings Match Your Search.
Listings Match Your Search. Only Listings Showing.
There Are Additional Listings Available, To View
Click Here.
|
|

11 Photos
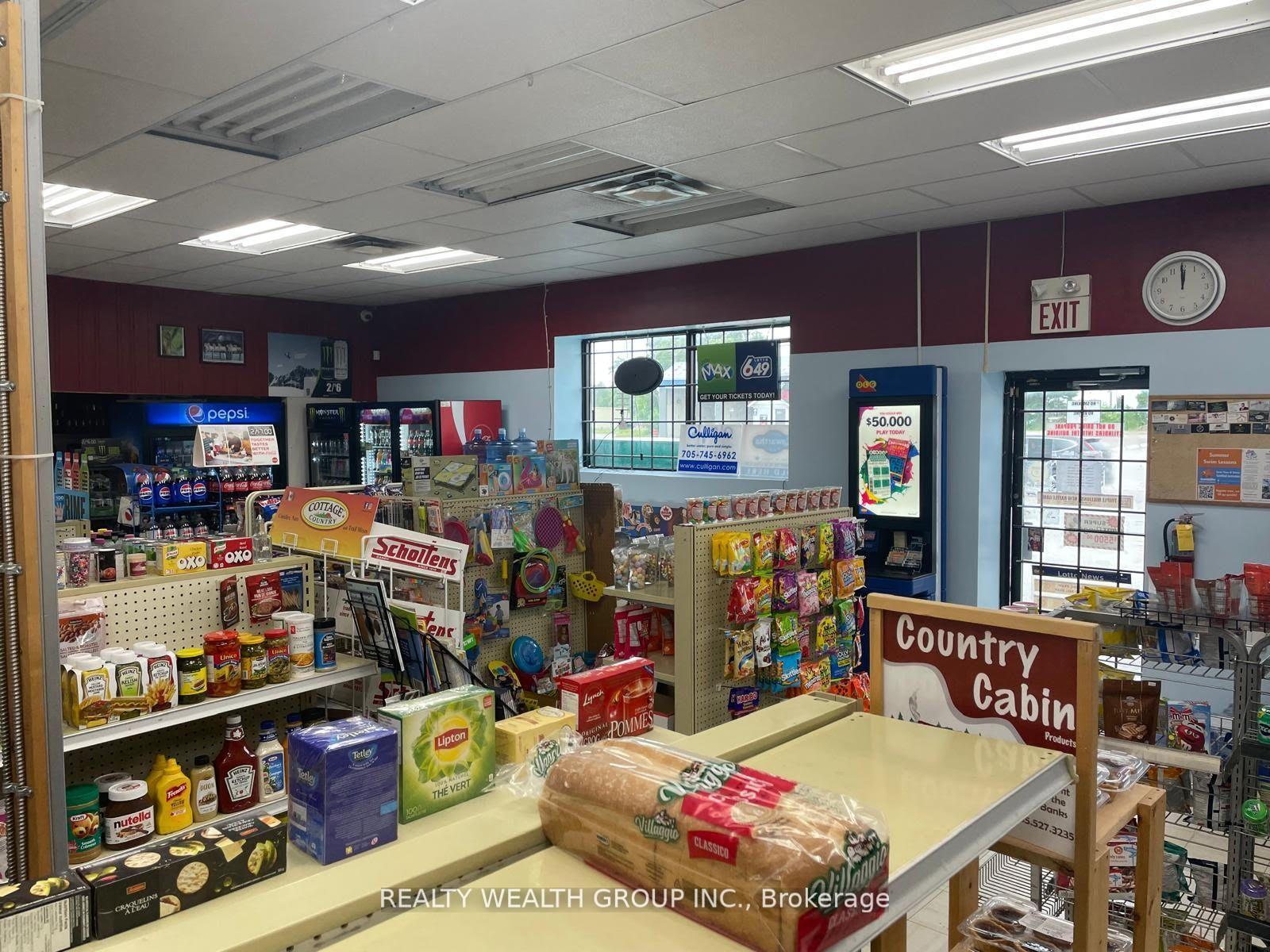
|
|
|
|
Price:
|
$39,000
|
|
Sold Price:
|
|
|
Taxes (2024):
|
$6,035
|
|
Maintenance Fee:
|
0
|
|
Address:
|
109 Lindsay Street , Kawartha Lakes, K0M 1N0, Kawartha Lakes
|
|
Municipality:
|
Kawartha Lakes
|
|
Neighbourhood:
|
Fenelon Falls
|
|
Beds:
|
0
|
|
Baths:
|
0
|
|
Business Type:
|
|
|
Building/Land Area:
|
0
|
|
Property Type:
|
Sale Of Business
|
|
Listing Company:
|
REALTY WEALTH GROUP INC.
|
|
|
|
|
|

49 Photos

|
|
|
|
Price:
|
$1,299,000
|
|
Sold Price:
|
|
|
Taxes (2024):
|
$6,023
|
|
Maintenance Fee:
|
0
|
|
Address:
|
221 Fairlawn Avenue , Toronto, M5M 1S9, Toronto
|
|
Municipality:
|
Toronto C04
|
|
Neighbourhood:
|
Lawrence Park North
|
|
Beds:
|
3+1
|
|
Baths:
|
2
|
|
Property Style:
|
2-Storey
|
|
Building/Land Area:
|
0
|
|
Property Type:
|
Semi-Detached
|
|
Listing Company:
|
FOREST HILL REAL ESTATE INC.
|
|
|
|
|
|

25 Photos
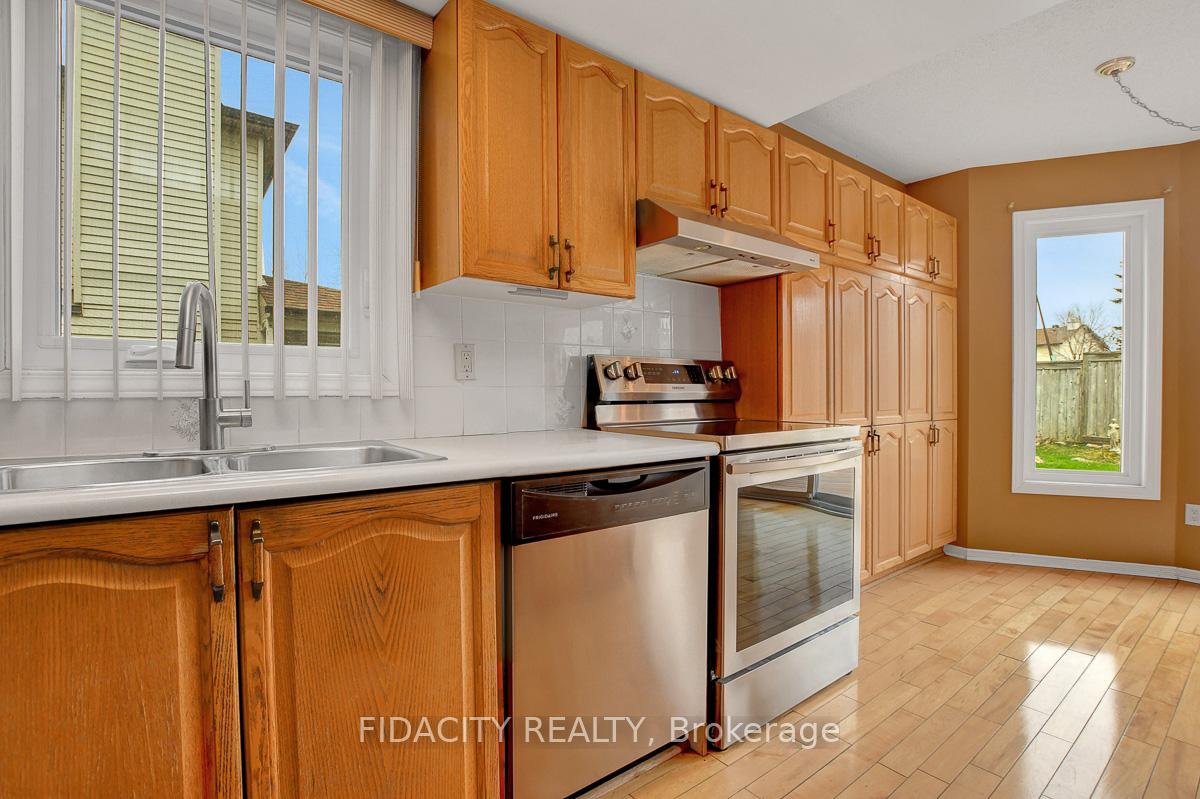
|
|
|
|
Price:
|
$639,000
|
|
Sold Price:
|
|
|
Taxes (2024):
|
$4,474
|
|
Maintenance Fee:
|
0
|
|
Address:
|
124 Rowe Drive , Kanata, K2L 4A2, Ottawa
|
|
Municipality:
|
Kanata
|
|
Neighbourhood:
|
9002 - Kanata - Katimavik
|
|
Beds:
|
3
|
|
Baths:
|
3
|
|
Property Style:
|
2-Storey
|
|
Building/Land Area:
|
0
|
|
Property Type:
|
Detached
|
|
Listing Company:
|
FIDACITY REALTY
|
|
|
|
|
|

50 Photos
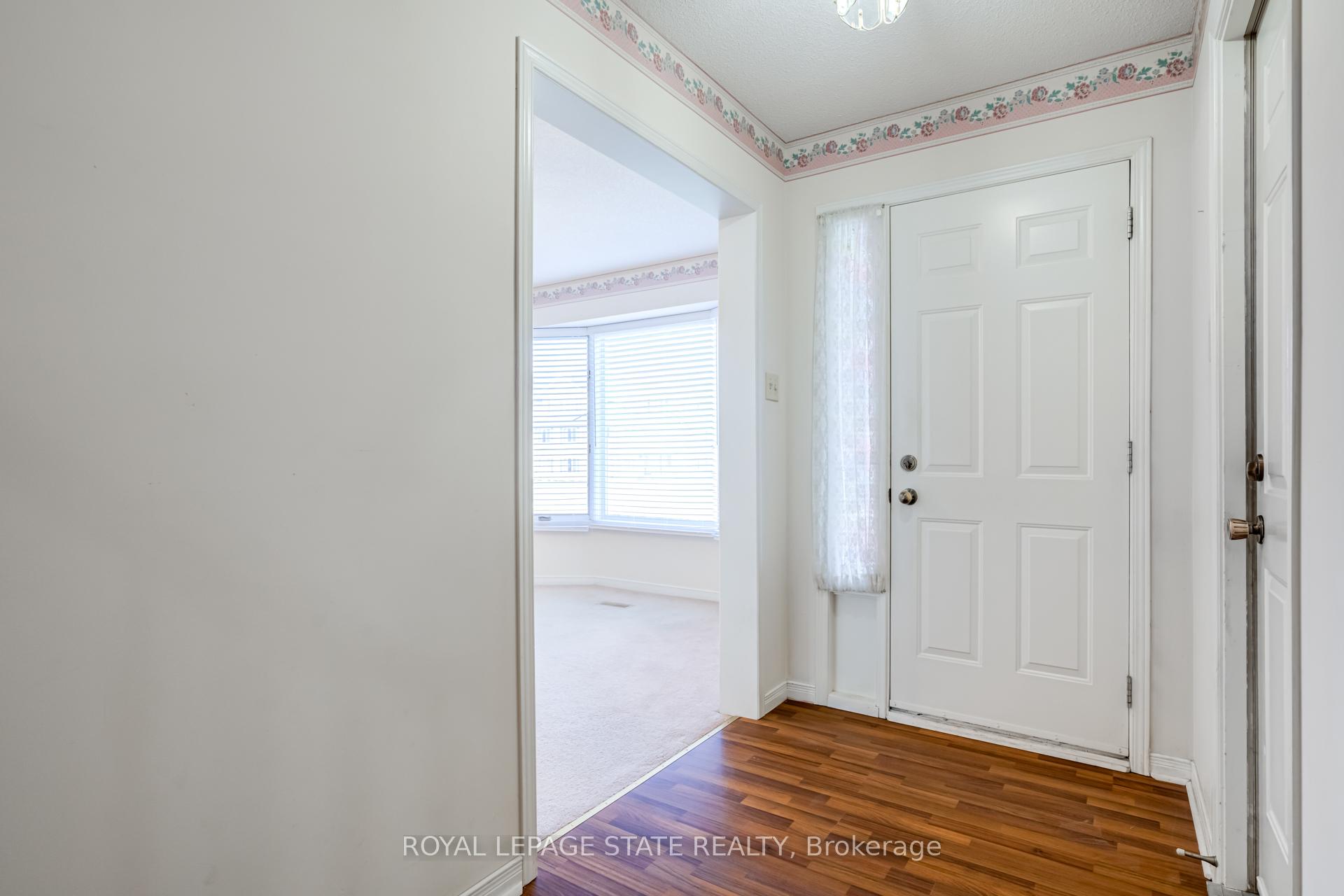
|
|
|
|
Price:
|
$799,000
|
|
Sold Price:
|
|
|
Taxes (2024):
|
$5,909
|
|
Maintenance Fee:
|
0
|
|
Address:
|
1357 Upper Sherman Avenue , Hamilton, L8W 3E7, Hamilton
|
|
Municipality:
|
Hamilton
|
|
Neighbourhood:
|
Randall
|
|
Beds:
|
3
|
|
Baths:
|
4
|
|
Property Style:
|
2-Storey
|
|
Building/Land Area:
|
0
|
|
Property Type:
|
Detached
|
|
Listing Company:
|
ROYAL LEPAGE STATE REALTY
|
|
|
|
|
|

20 Photos

|
|
|
|
Price:
|
$1,035,000
|
|
Sold Price:
|
|
|
Taxes (2024):
|
$6,706
|
|
Maintenance Fee:
|
0
|
|
Address:
|
6620 Finch Avenue , Toronto, M9V 5H7, Toronto
|
|
Municipality:
|
Toronto W10
|
|
Neighbourhood:
|
West Humber-Clairville
|
|
Beds:
|
0
|
|
Baths:
|
0
|
|
Business Type:
|
|
|
Building/Land Area:
|
1,090 (Square Feet)
|
|
Property Type:
|
Commercial Retail
|
|
Listing Company:
|
RE/MAX ATRIUM HOME REALTY
|
|
|
|
|
|

35 Photos
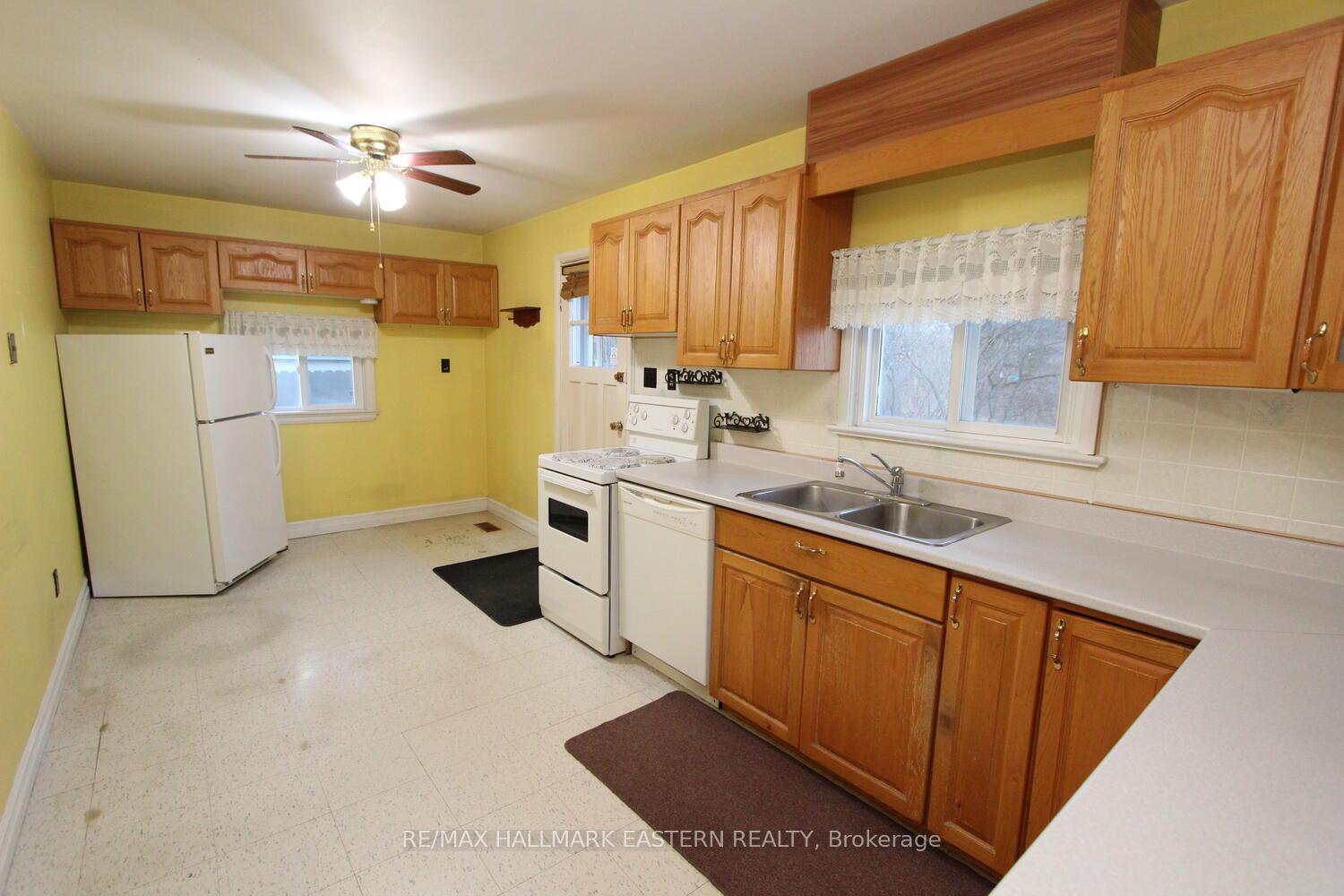
|
|
|
|
Price:
|
$374,900
|
|
Sold Price:
|
|
|
Taxes (2024):
|
$1,906
|
|
Maintenance Fee:
|
0
|
|
Address:
|
19 George Street , Havelock-Belmont-Methuen, K0L 1Z0, Peterborough
|
|
Municipality:
|
Havelock-Belmont-Methuen
|
|
Neighbourhood:
|
Havelock
|
|
Beds:
|
3
|
|
Baths:
|
1
|
|
Property Style:
|
Bungalow
|
|
Building/Land Area:
|
0
|
|
Property Type:
|
Detached
|
|
Listing Company:
|
RE/MAX HALLMARK EASTERN REALTY
|
|
|
|
|
|

15 Photos
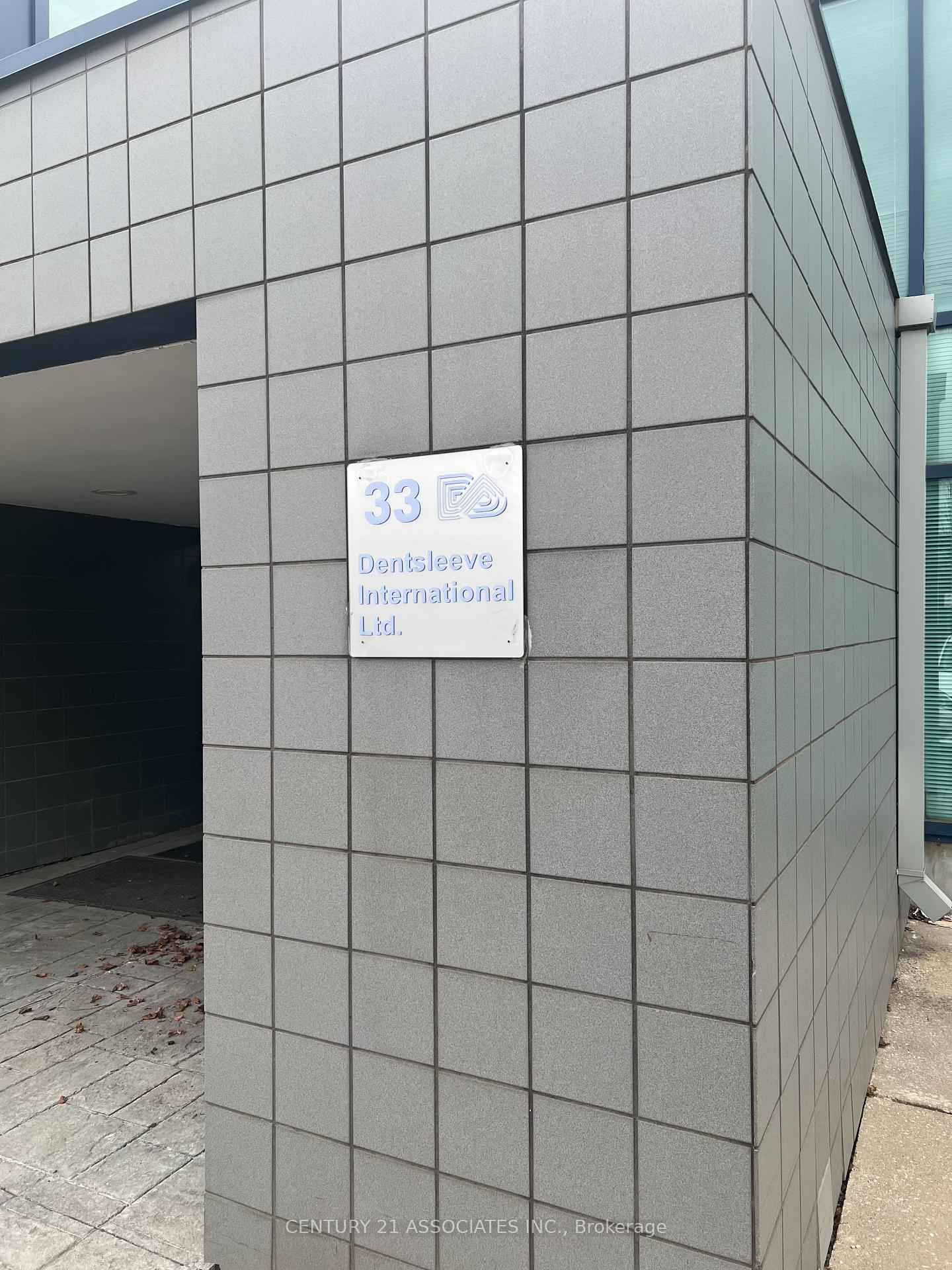
|
|
|
|
Price:
|
$1,194,750
|
|
Sold Price:
|
|
|
Taxes (2024):
|
$8,252
|
|
Maintenance Fee:
|
0
|
|
Address:
|
145 Traders Boulevard , Mississauga, L4Z 3L3, Peel
|
|
Municipality:
|
Mississauga
|
|
Neighbourhood:
|
Gateway
|
|
Beds:
|
0
|
|
Baths:
|
0
|
|
Business Type:
|
|
|
Building/Land Area:
|
1,770 (Square Feet)
|
|
Property Type:
|
Office
|
|
Listing Company:
|
CENTURY 21 ASSOCIATES INC.
|
|
|
|
|
|

17 Photos
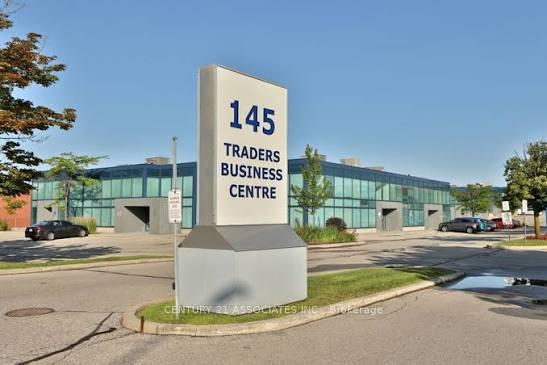
|
|
|
|
Price:
|
$1,888,000
|
|
Sold Price:
|
|
|
Taxes (2024):
|
$15,003
|
|
Maintenance Fee:
|
0
|
|
Address:
|
145 Traders Boulevard , Mississauga, L4Z 3L3, Peel
|
|
Municipality:
|
Mississauga
|
|
Neighbourhood:
|
Gateway
|
|
Beds:
|
0
|
|
Baths:
|
0
|
|
Business Type:
|
|
|
Building/Land Area:
|
2,817 (Square Feet)
|
|
Property Type:
|
Office
|
|
Listing Company:
|
CENTURY 21 ASSOCIATES INC.
|
|
|
|
|
|

40 Photos
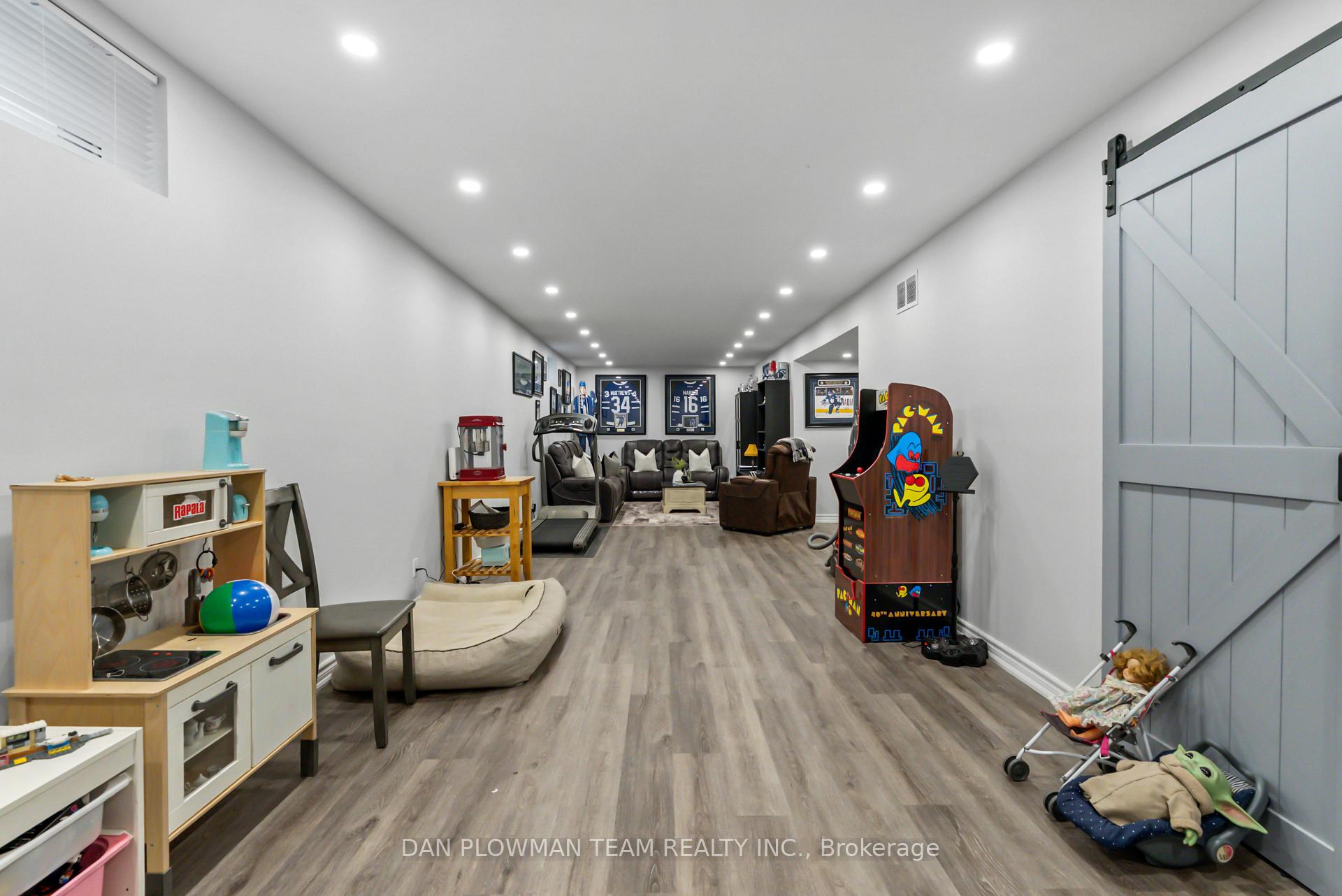
|
|
|
|
Price:
|
$639,000
|
|
Sold Price:
|
|
|
Taxes (2024):
|
$4,338
|
|
Maintenance Fee:
|
0
|
|
Address:
|
496 Tennyson Court , Oshawa, L1H 3K7, Durham
|
|
Municipality:
|
Oshawa
|
|
Neighbourhood:
|
Donevan
|
|
Beds:
|
3
|
|
Baths:
|
2
|
|
Property Style:
|
Bungalow
|
|
Building/Land Area:
|
0
|
|
Property Type:
|
Detached
|
|
Listing Company:
|
DAN PLOWMAN TEAM REALTY INC.
|
|
|
|
|
|

41 Photos
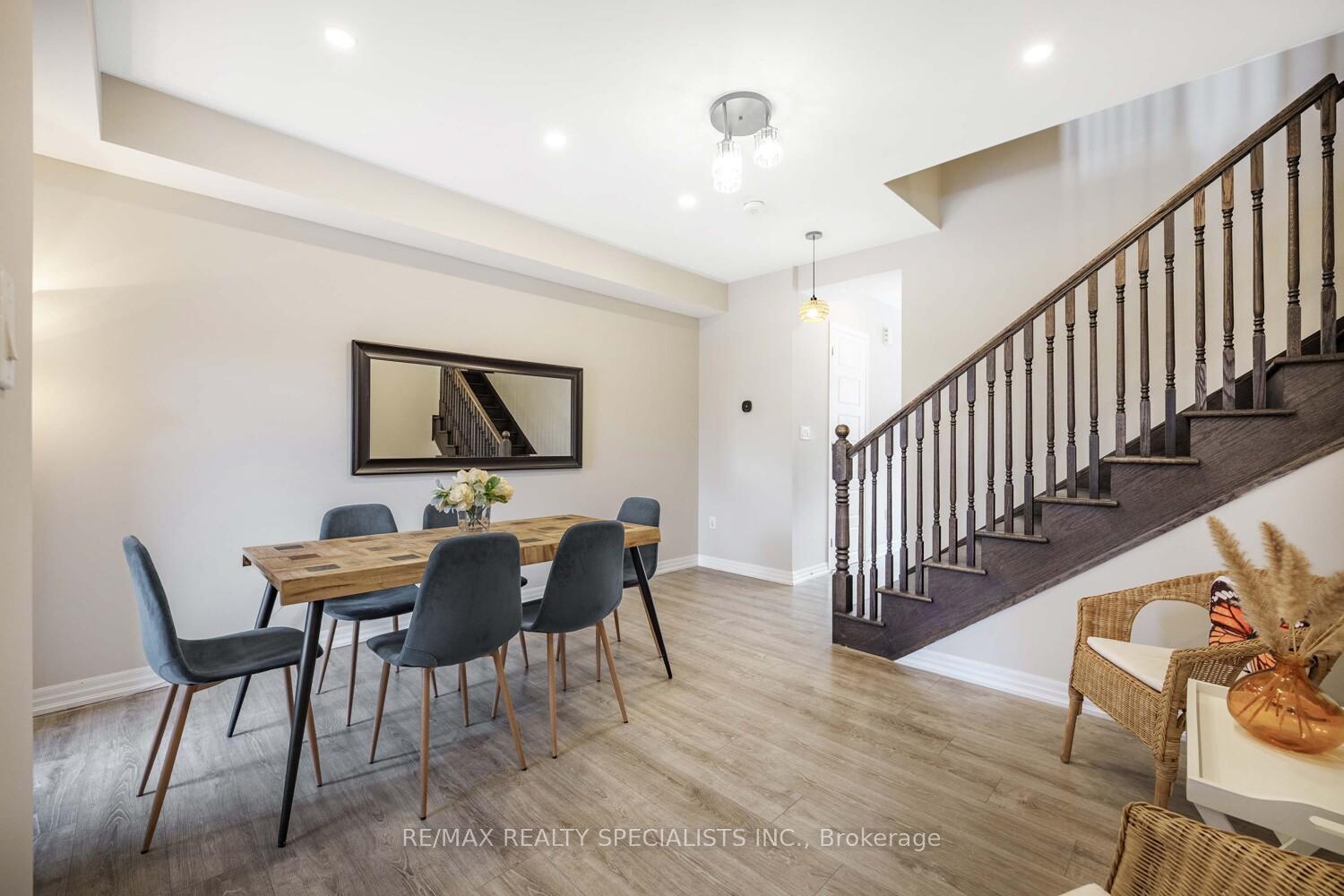
|
|
|
|
Price:
|
$999,990
|
|
Sold Price:
|
|
|
Taxes (2024):
|
$8,192
|
|
Maintenance Fee:
|
0
|
|
Address:
|
128 Burnhamthorpe Road , Oakville, L6H 0X9, Halton
|
|
Municipality:
|
Oakville
|
|
Neighbourhood:
|
1008 - GO Glenorchy
|
|
Beds:
|
3
|
|
Baths:
|
4
|
|
Property Style:
|
3-Storey
|
|
Building/Land Area:
|
0
|
|
Property Type:
|
Att/Row/Townhouse
|
|
Listing Company:
|
RE/MAX REALTY SPECIALISTS INC.
|
|
|
|
|
|

41 Photos
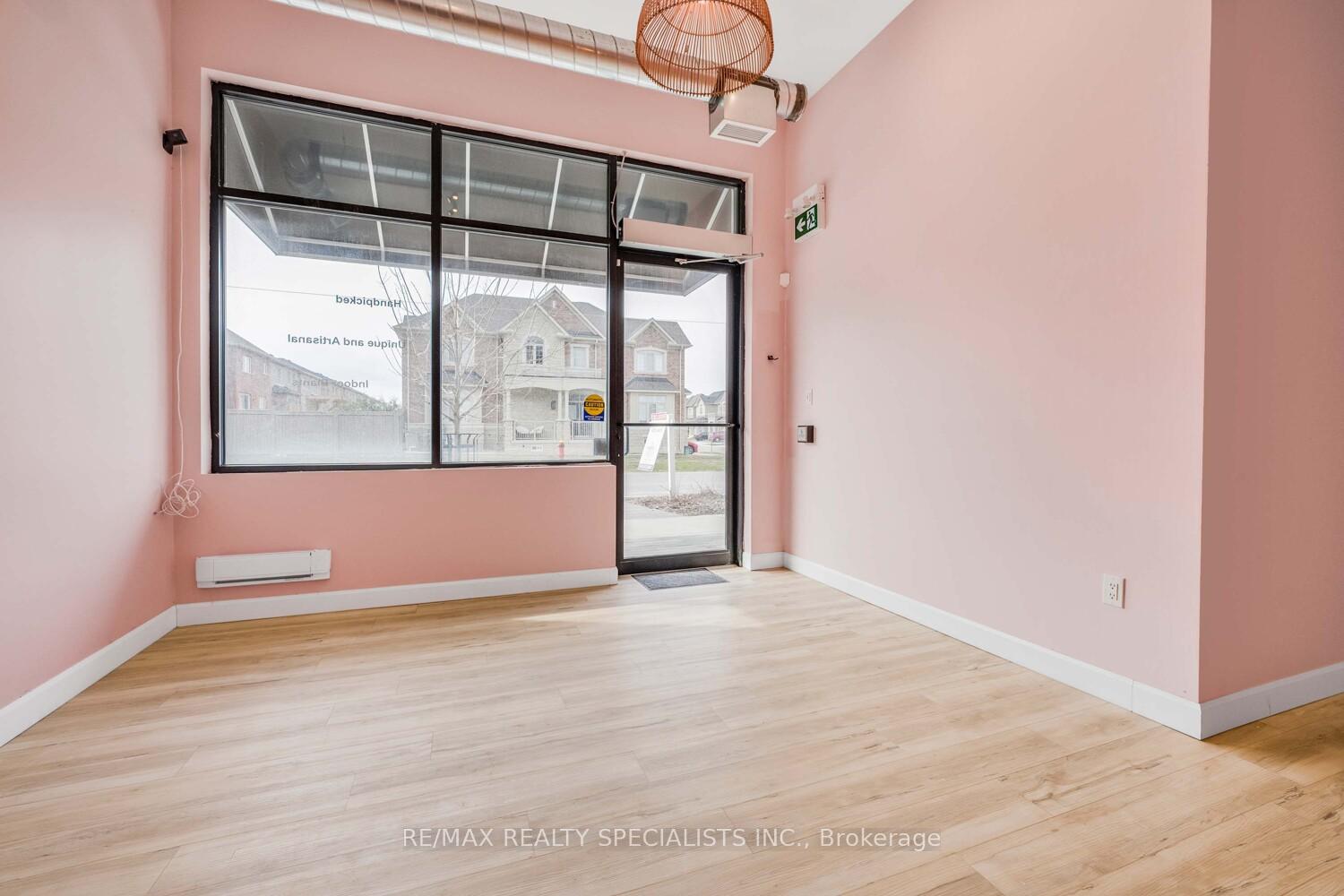
|
|
|
|
Price:
|
$999,990
|
|
Sold Price:
|
|
|
Taxes (2024):
|
$8,192
|
|
Maintenance Fee:
|
0
|
|
Address:
|
128 Burnhamthorpe Road , Oakville, L6H 0X9, Halton
|
|
Municipality:
|
Oakville
|
|
Neighbourhood:
|
1008 - GO Glenorchy
|
|
Beds:
|
0
|
|
Baths:
|
0
|
|
Business Type:
|
|
|
Building/Land Area:
|
2,747 (Square Feet)
|
|
Property Type:
|
Store W Apt/Office
|
|
Listing Company:
|
RE/MAX REALTY SPECIALISTS INC.
|
|
|
|
|
|

51 Photos
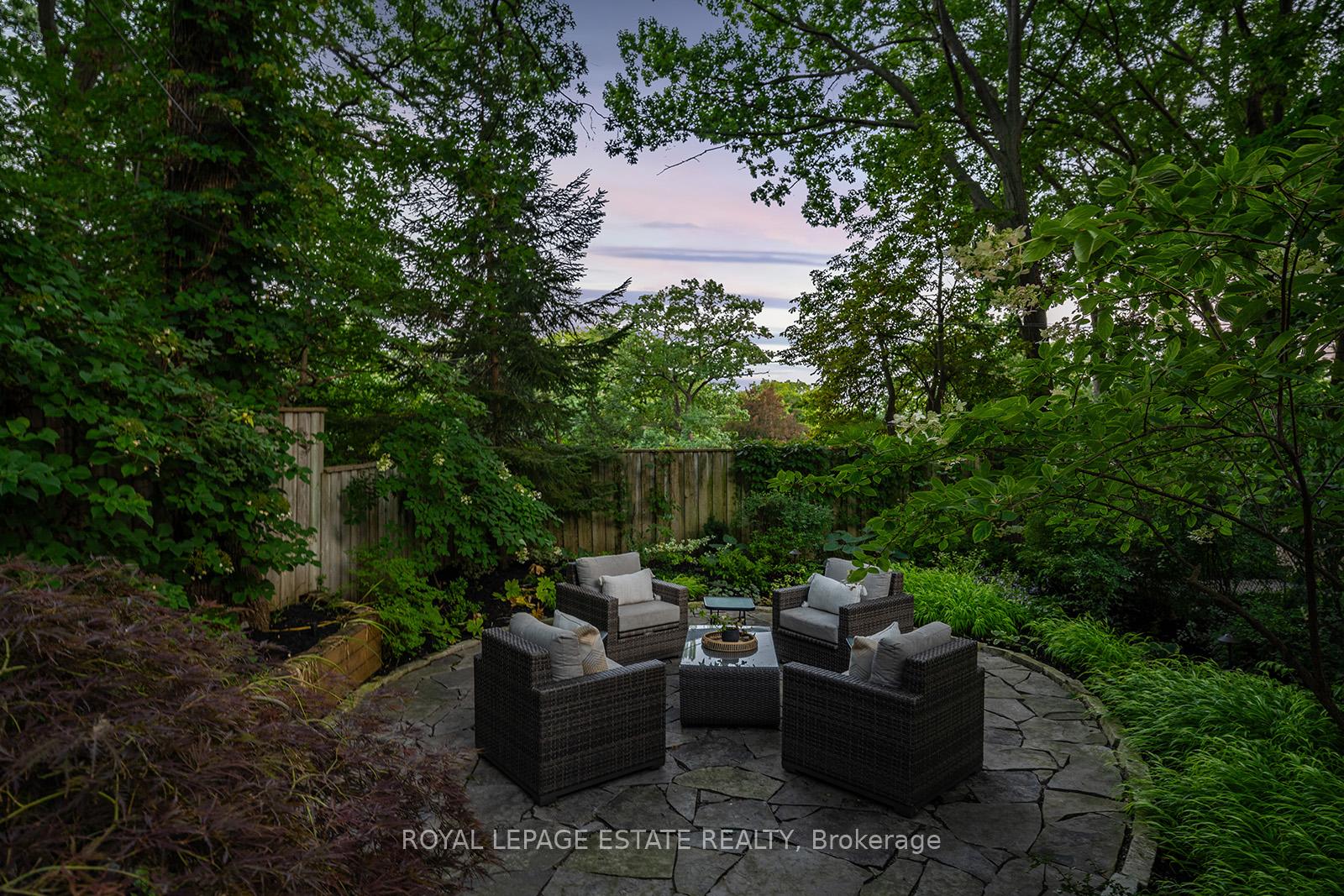
|
|
|
|
Price:
|
$2,379,999
|
|
Sold Price:
|
|
|
Taxes (2024):
|
$11,538
|
|
Maintenance Fee:
|
0
|
|
Address:
|
121 Pine Glen Road , Toronto, M4E 1K8, Toronto
|
|
Municipality:
|
Toronto E02
|
|
Neighbourhood:
|
The Beaches
|
|
Beds:
|
3+1
|
|
Baths:
|
3
|
|
Property Style:
|
2-Storey
|
|
Building/Land Area:
|
0
|
|
Property Type:
|
Detached
|
|
Listing Company:
|
ROYAL LEPAGE ESTATE REALTY
|
|
|
|
|
|

36 Photos
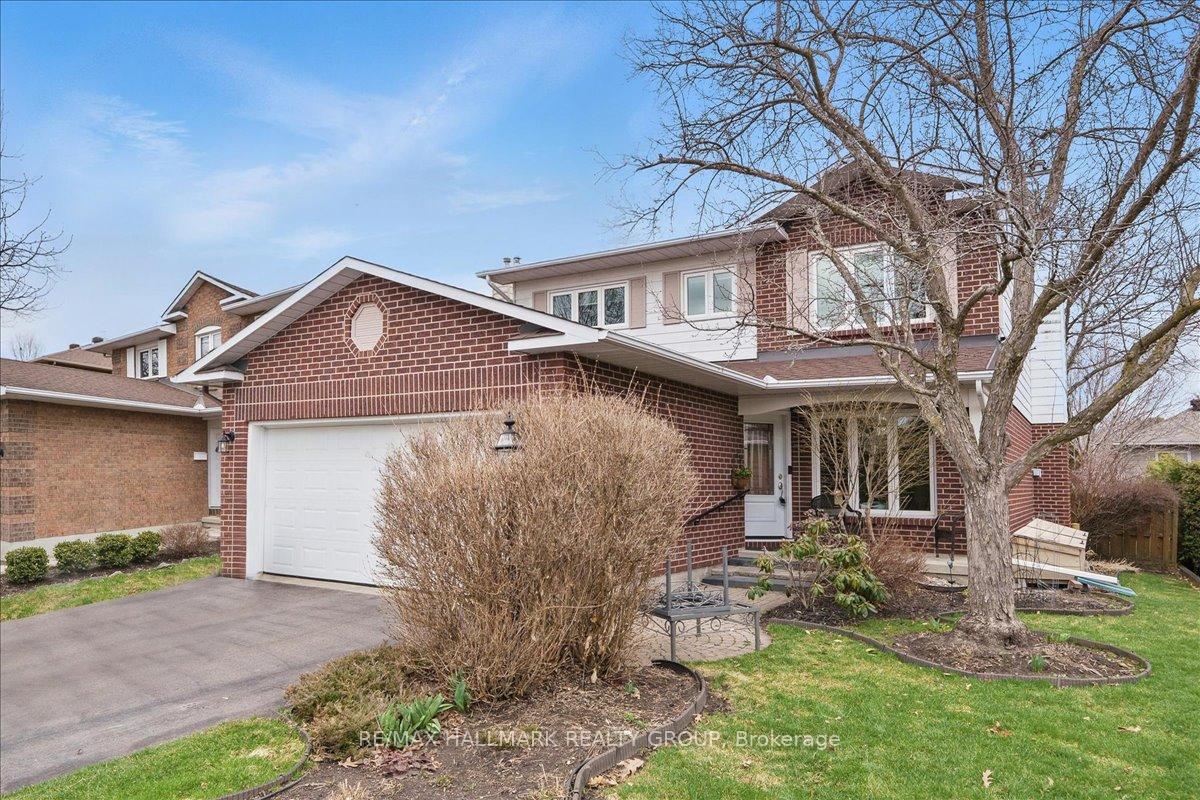
|
|
|
|
Price:
|
$899,900
|
|
Sold Price:
|
|
|
Taxes (2024):
|
$5,402
|
|
Maintenance Fee:
|
0
|
|
Address:
|
111 Hansen Avenue , Kanata, K2K 2M2, Ottawa
|
|
Municipality:
|
Kanata
|
|
Neighbourhood:
|
9007 - Kanata - Kanata Lakes/Heritage Hills
|
|
Beds:
|
4
|
|
Baths:
|
3
|
|
Property Style:
|
2-Storey
|
|
Building/Land Area:
|
0
|
|
Property Type:
|
Detached
|
|
Listing Company:
|
RE/MAX HALLMARK REALTY GROUP
|
|
|
|
|
|

9 Photos
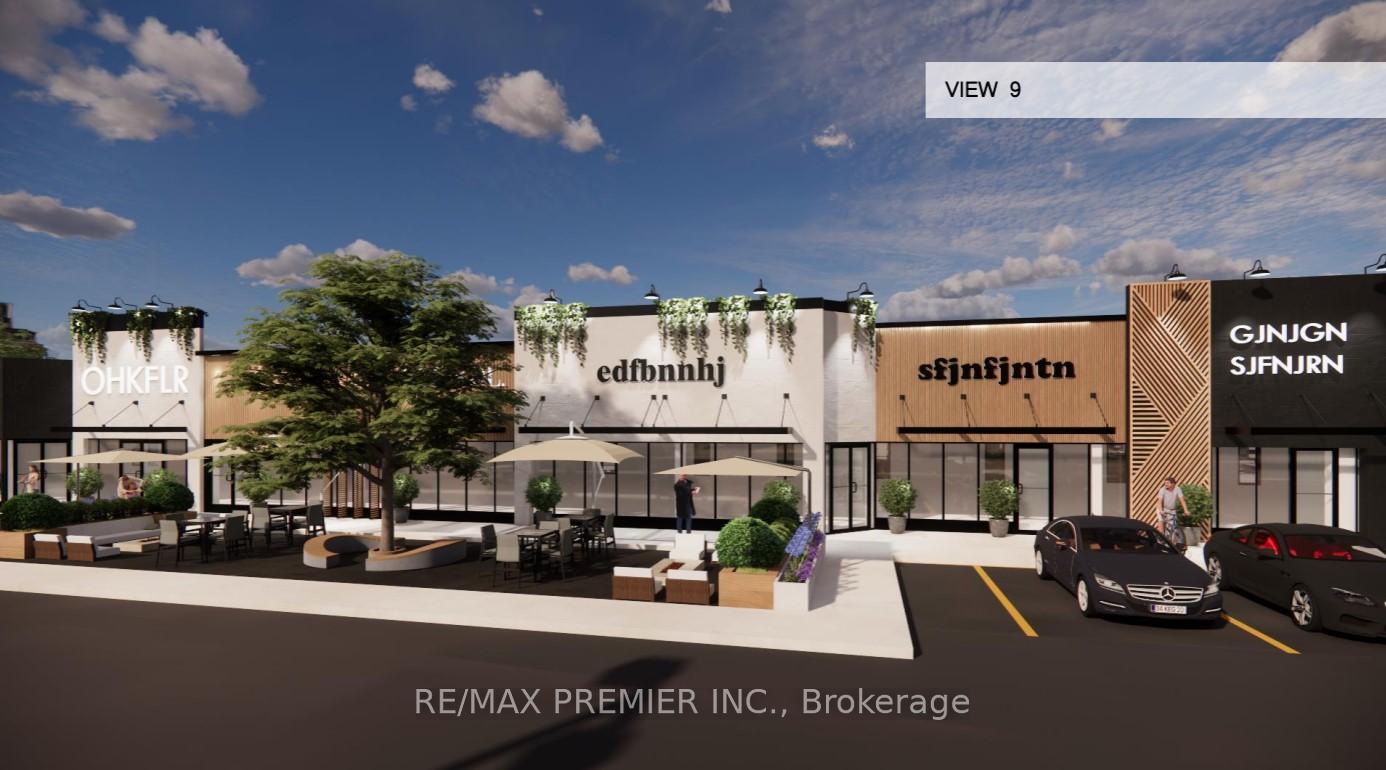
|
|
|
|
Price:
|
$45
|
|
Leased Price:
|
|
|
Taxes (2024):
|
$10
|
|
Maintenance Fee:
|
0
|
|
Address:
|
171 Speers Road , Oakville, L6K 3W8, Halton
|
|
Municipality:
|
Oakville
|
|
Neighbourhood:
|
1013 - OO Old Oakville
|
|
Beds:
|
0
|
|
Baths:
|
0
|
|
Business Type:
|
|
|
Building/Land Area:
|
1,350 (Square Feet)
|
|
Property Type:
|
Commercial Retail
|
|
Listing Company:
|
RE/MAX PREMIER INC.
|
|
|
|
|
|

21 Photos
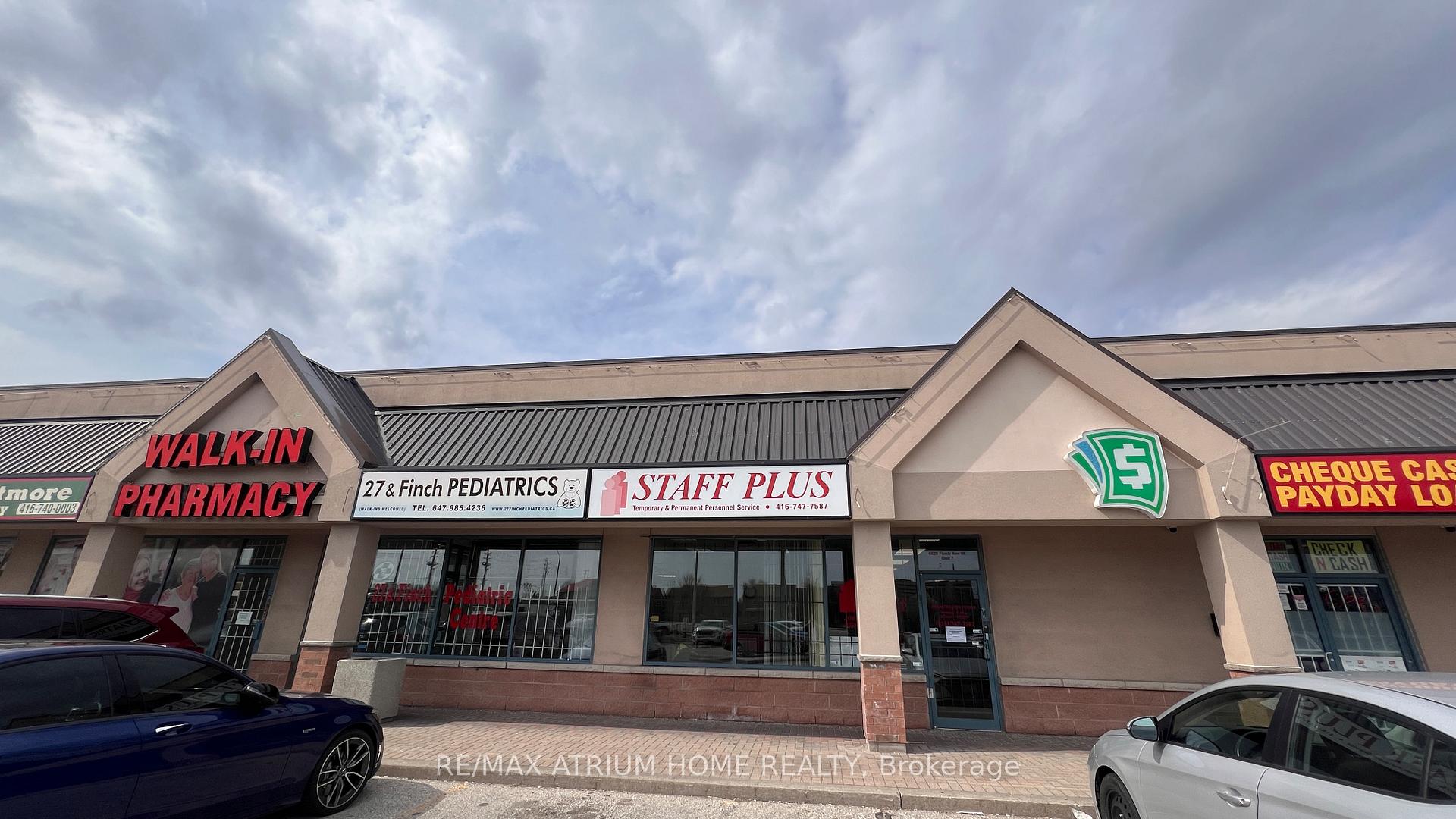
|
|
|
|
Price:
|
$40
|
|
Leased Price:
|
|
|
Taxes (2025):
|
$16
|
|
Maintenance Fee:
|
0
|
|
Address:
|
6620 Finch Avenue , Toronto, M9V 5H7, Toronto
|
|
Municipality:
|
Toronto W10
|
|
Neighbourhood:
|
West Humber-Clairville
|
|
Beds:
|
0
|
|
Baths:
|
0
|
|
Business Type:
|
|
|
Building/Land Area:
|
1,090 (Square Feet)
|
|
Property Type:
|
Commercial Retail
|
|
Listing Company:
|
RE/MAX ATRIUM HOME REALTY
|
|
|
|
|
|

30 Photos
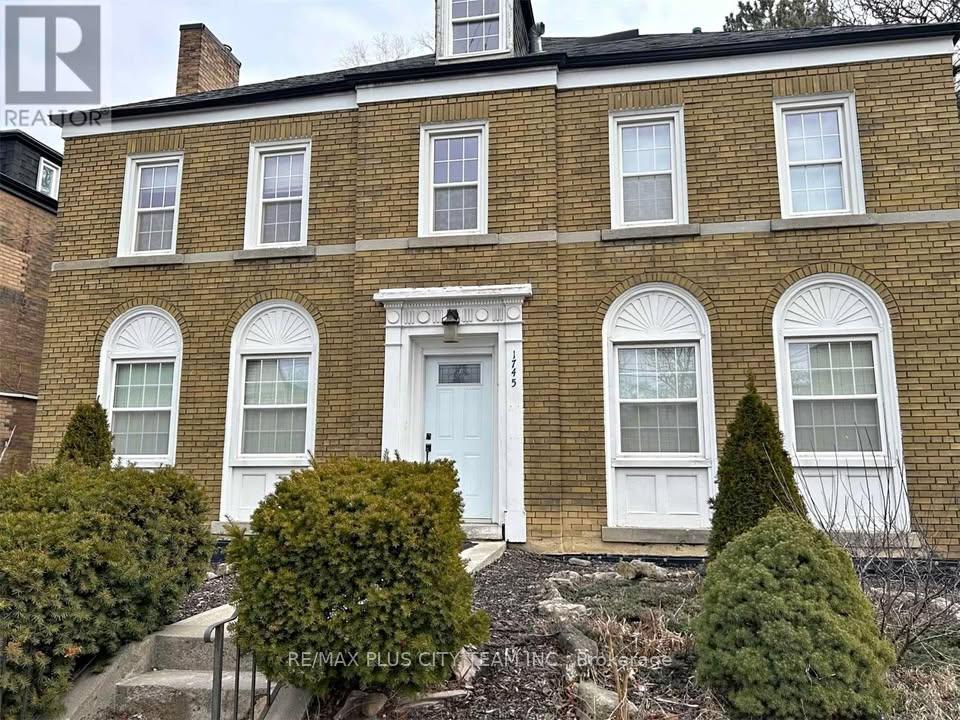
|
|
|
|
Price:
|
$3,100
|
|
Leased Price:
|
|
|
Taxes (0):
|
|
|
Maintenance Fee:
|
0
|
|
Address:
|
1745 Bathurst Street , Toronto, M5P 3K5, Toronto
|
|
Municipality:
|
Toronto C03
|
|
Neighbourhood:
|
Forest Hill South
|
|
Beds:
|
3
|
|
Baths:
|
1
|
|
Property Style:
|
3-Storey
|
|
Building/Land Area:
|
0
|
|
Property Type:
|
Other
|
|
Listing Company:
|
RE/MAX PLUS CITY TEAM INC.
|
|
|
|
|
|

51 Photos
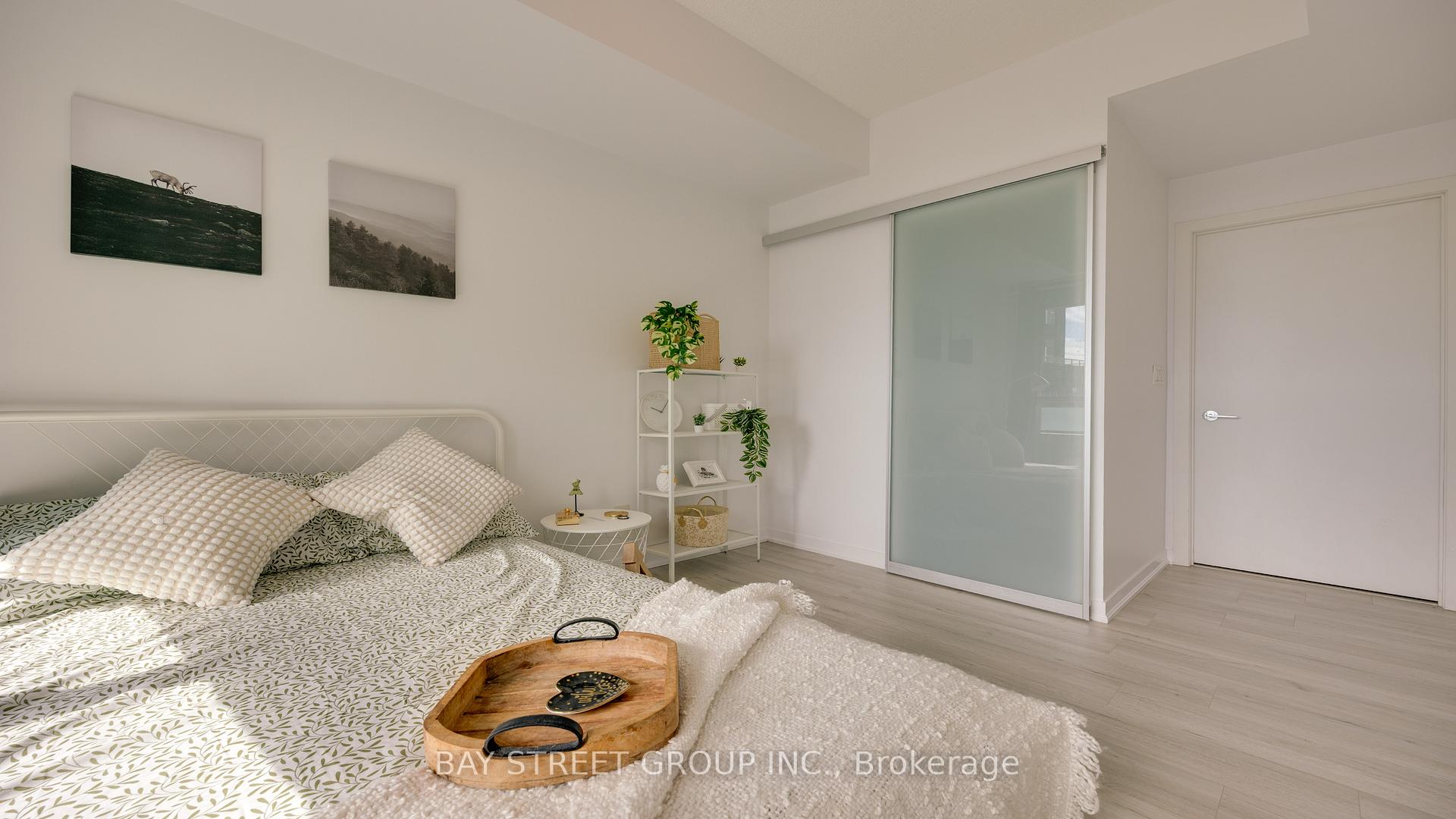
|
|
|
|
Price:
|
$2,800
|
|
Leased Price:
|
|
|
Taxes (0):
|
|
|
Maintenance Fee:
|
0
|
|
Address:
|
150 East Liberty Street , Toronto, M6K 3R5, Toronto
|
|
Municipality:
|
Toronto C01
|
|
Neighbourhood:
|
Niagara
|
|
Beds:
|
2+1
|
|
Baths:
|
2
|
|
Business Type:
|
Apartment
|
|
Building/Land Area:
|
0
|
|
Property Type:
|
Condo Apartment
|
|
Listing Company:
|
BAY STREET GROUP INC.
|
|
|
|
|
|

11 Photos

|
|
|
|
Price:
|
$4
|
|
Leased Price:
|
|
|
Taxes (2024):
|
$6,299
|
|
Maintenance Fee:
|
0
|
|
Address:
|
2302 9th Line Road , Greely - Metcalfe - Osgoode - Vernon and, K0A 2P0, Ottawa
|
|
Municipality:
|
Greely - Metcalfe - Osgoode - Vernon and
|
|
Neighbourhood:
|
1602 - Metcalfe
|
|
Beds:
|
0
|
|
Baths:
|
0
|
|
Business Type:
|
|
|
Building/Land Area:
|
2,500 (Square Feet)
|
|
Property Type:
|
Industrial
|
|
Listing Company:
|
ROYAL LEPAGE TEAM REALTY
|
|
|
|
|
|

14 Photos

|
|
|
|
Price:
|
$5,000
|
|
Leased Price:
|
|
|
Taxes (2025):
|
$1,485
|
|
Maintenance Fee:
|
0
|
|
Address:
|
847 Bloor Street , Toronto, M6G 1M3, Toronto
|
|
Municipality:
|
Toronto C01
|
|
Neighbourhood:
|
Palmerston-Little Italy
|
|
Beds:
|
0
|
|
Baths:
|
0
|
|
Business Type:
|
|
|
Building/Land Area:
|
1,400 (Square Feet)
|
|
Property Type:
|
Commercial Retail
|
|
Listing Company:
|
KELLER WILLIAMS REAL ESTATE ASSOCIATES
|
|
|
|
|
|

16 Photos
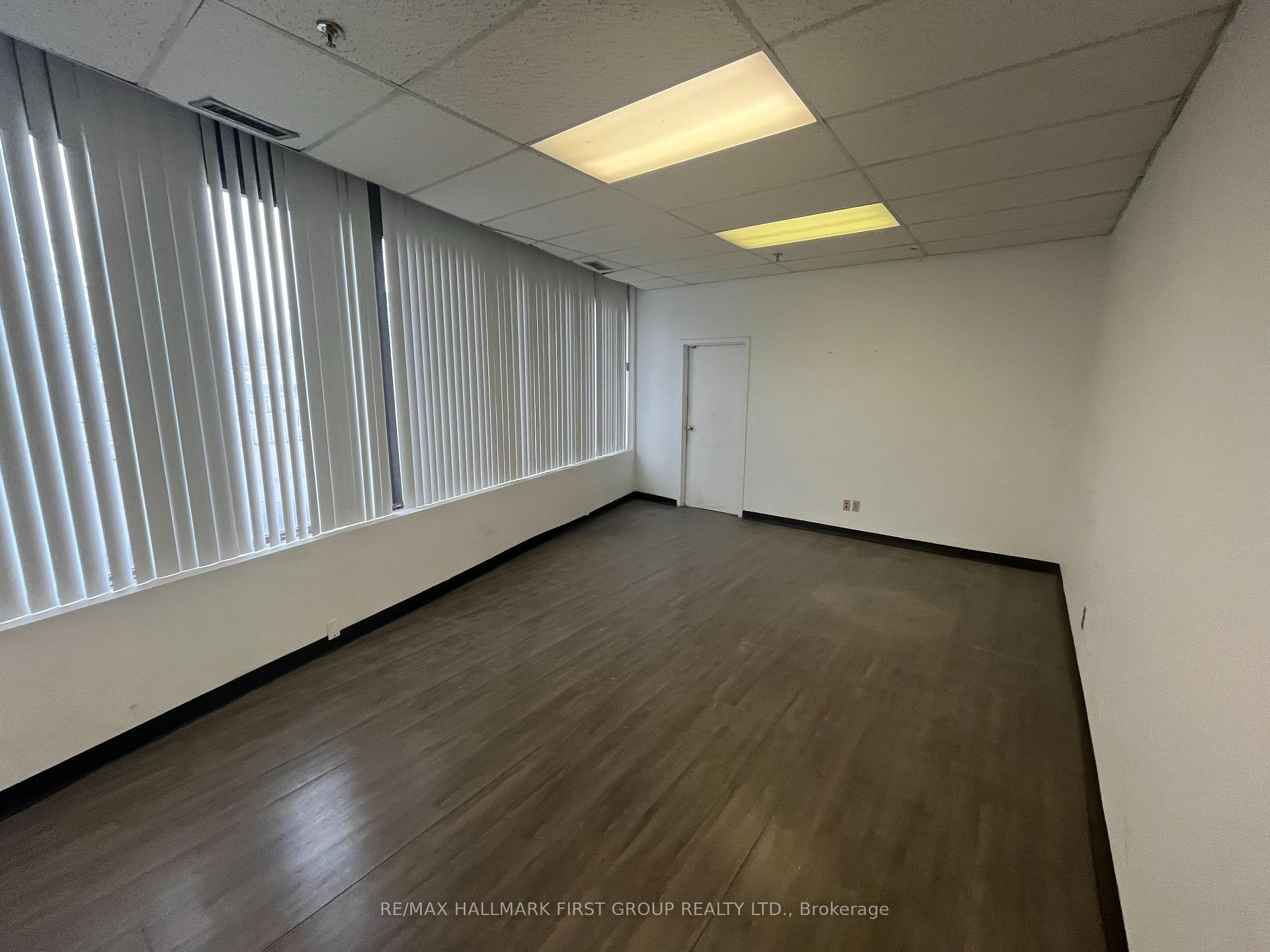
|
|
|
|
Price:
|
$16
|
|
Leased Price:
|
|
|
Taxes (2025):
|
$5
|
|
Maintenance Fee:
|
0
|
|
Address:
|
1410 Bayly Street , Pickering, L1W 3R4, Durham
|
|
Municipality:
|
Pickering
|
|
Neighbourhood:
|
Bay Ridges
|
|
Beds:
|
0
|
|
Baths:
|
0
|
|
Business Type:
|
|
|
Building/Land Area:
|
10,678 (Square Feet)
|
|
Property Type:
|
Industrial
|
|
Listing Company:
|
RE/MAX HALLMARK FIRST GROUP REALTY LTD.
|
|
|
|
|
|
|