![header]() Search by Toronto Map
Search by Toronto Map
Hide Map
|
|
|
|
Area:
|
|
|
|
Municipality:
|
|
|
Neighbourhood:
|
|

|
Area:
|
|
|
|
Municipality:
|
|
|
Neighbourhood:
|
|
|
Property Type:
|
|
|
Price Range:
|
|
|
Minimum Bed:
|
|
|
Minimum Bath:
|
|
|
Minimum Kitchen:
|
|
|
Show:
|
|
|
Page Size:
|
|
|
MLS® ID:
|
|
|
|
|
lnkbtSearch
Listings Match Your Search.
Listings Match Your Search. Only Listings Showing.
There Are Additional Listings Available, To View
Click Here.
|
|

46 Photos
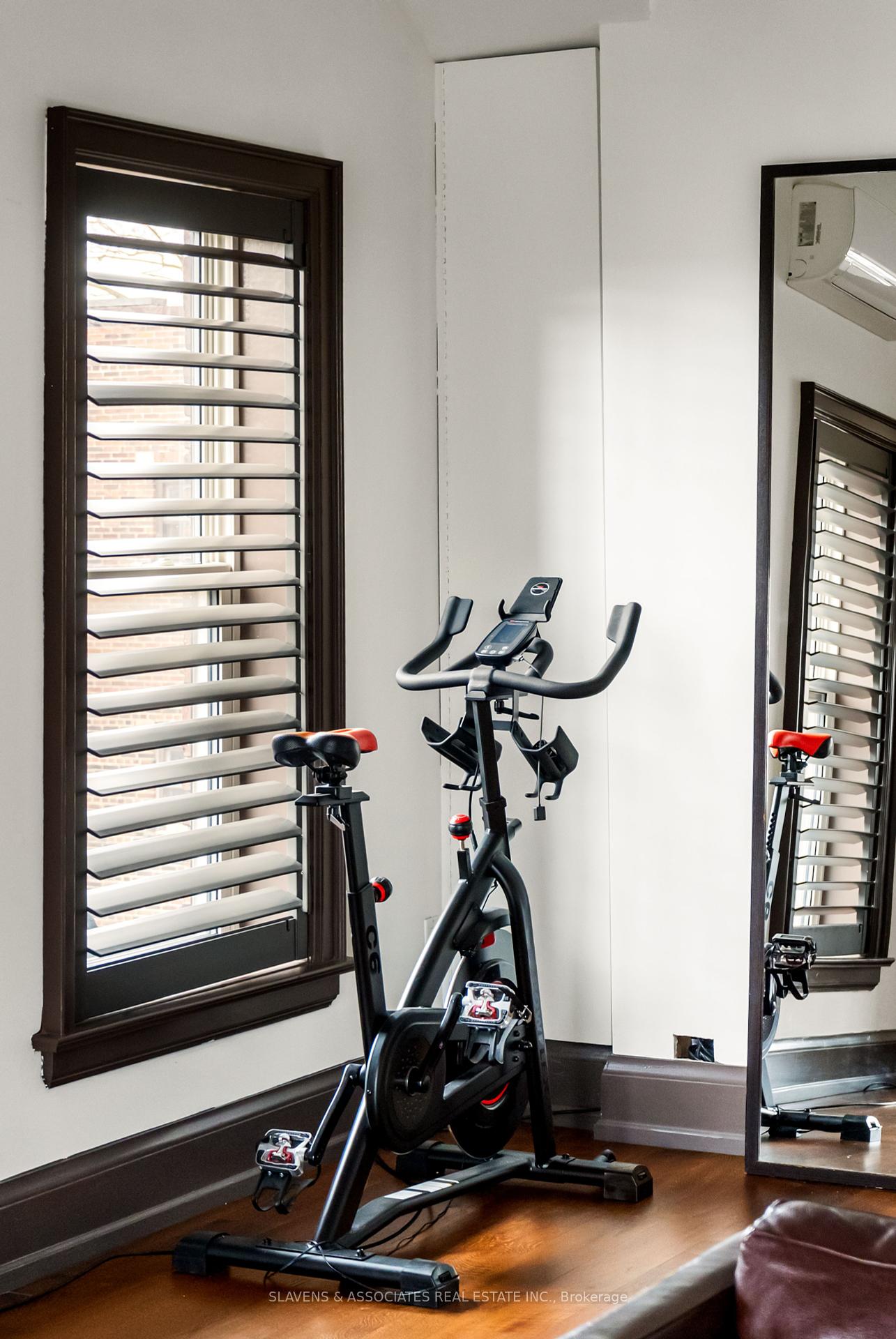
|
|
|
|
Price:
|
$1,938,000
|
|
Sold Price:
|
|
|
Taxes (2024):
|
$9,171
|
|
Maintenance Fee:
|
0
|
|
Address:
|
74 Harvard Avenue , Toronto, M6R 1C6, Toronto
|
|
Municipality:
|
Toronto W01
|
|
Neighbourhood:
|
Roncesvalles
|
|
Beds:
|
4+1
|
|
Baths:
|
4
|
|
Property Style:
|
2 1/2 Storey
|
|
Building/Land Area:
|
0
|
|
Property Type:
|
Semi-Detached
|
|
Listing Company:
|
SLAVENS & ASSOCIATES REAL ESTATE INC.
|
|
|
|
|
|

8 Photos
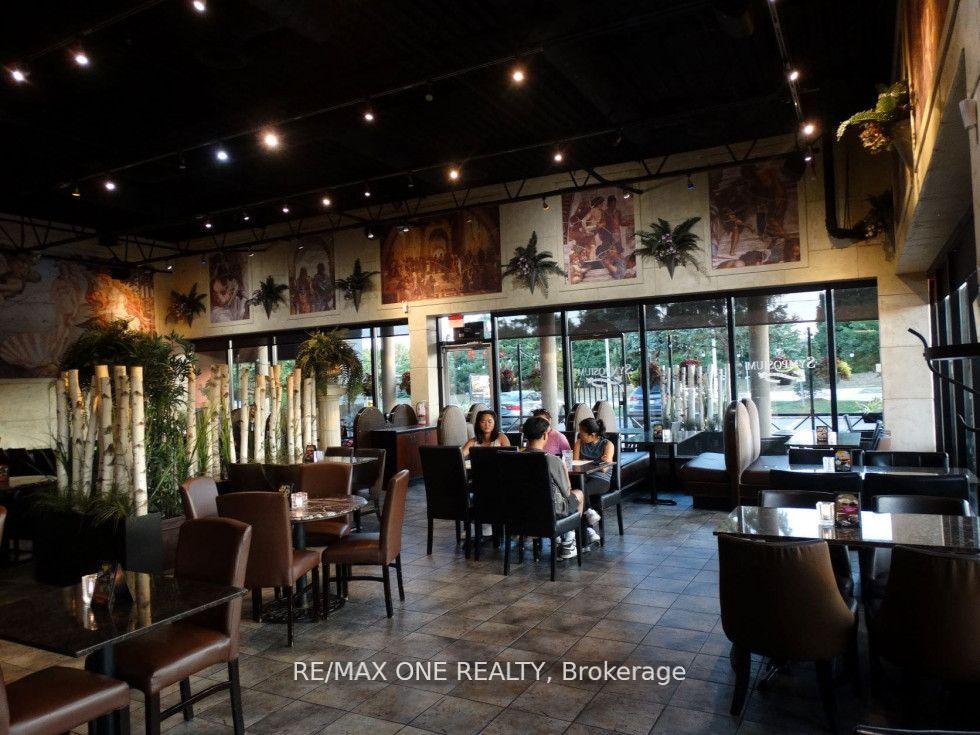
|
|
|
|
Price:
|
$649,000
|
|
Sold Price:
|
|
|
Taxes (2024):
|
|
|
Maintenance Fee:
|
0
|
|
Address:
|
1500 Upper Middle Road , Oakville, L6M 3P8, Halton
|
|
Municipality:
|
Oakville
|
|
Neighbourhood:
|
1007 - GA Glen Abbey
|
|
Beds:
|
0
|
|
Baths:
|
0
|
|
Business Type:
|
|
|
Building/Land Area:
|
3,121 (Square Feet)
|
|
Property Type:
|
Sale Of Business
|
|
Listing Company:
|
RE/MAX ONE REALTY
|
|
|
|
|
|

41 Photos
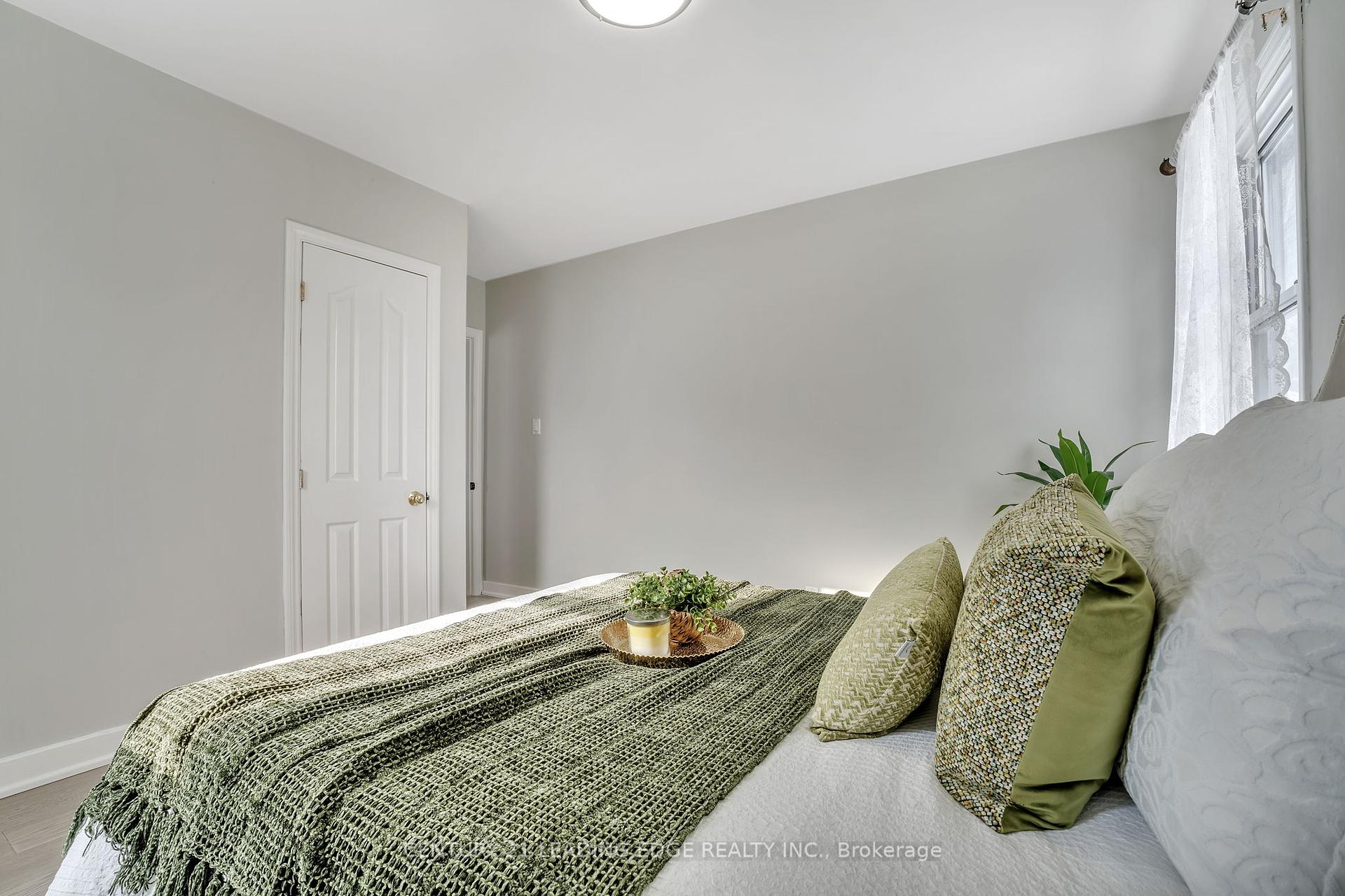
|
|
|
|
Price:
|
$789,000
|
|
Sold Price:
|
|
|
Taxes (2024):
|
$4,753
|
|
Maintenance Fee:
|
0
|
|
Address:
|
773 Somerville Street , Oshawa, L1G 4J4, Durham
|
|
Municipality:
|
Oshawa
|
|
Neighbourhood:
|
Centennial
|
|
Beds:
|
3+1
|
|
Baths:
|
2
|
|
Property Style:
|
Bungalow
|
|
Building/Land Area:
|
0
|
|
Property Type:
|
Detached
|
|
Listing Company:
|
CENTURY 21 LEADING EDGE REALTY INC.
|
|
|
|
|
|

4 Photos
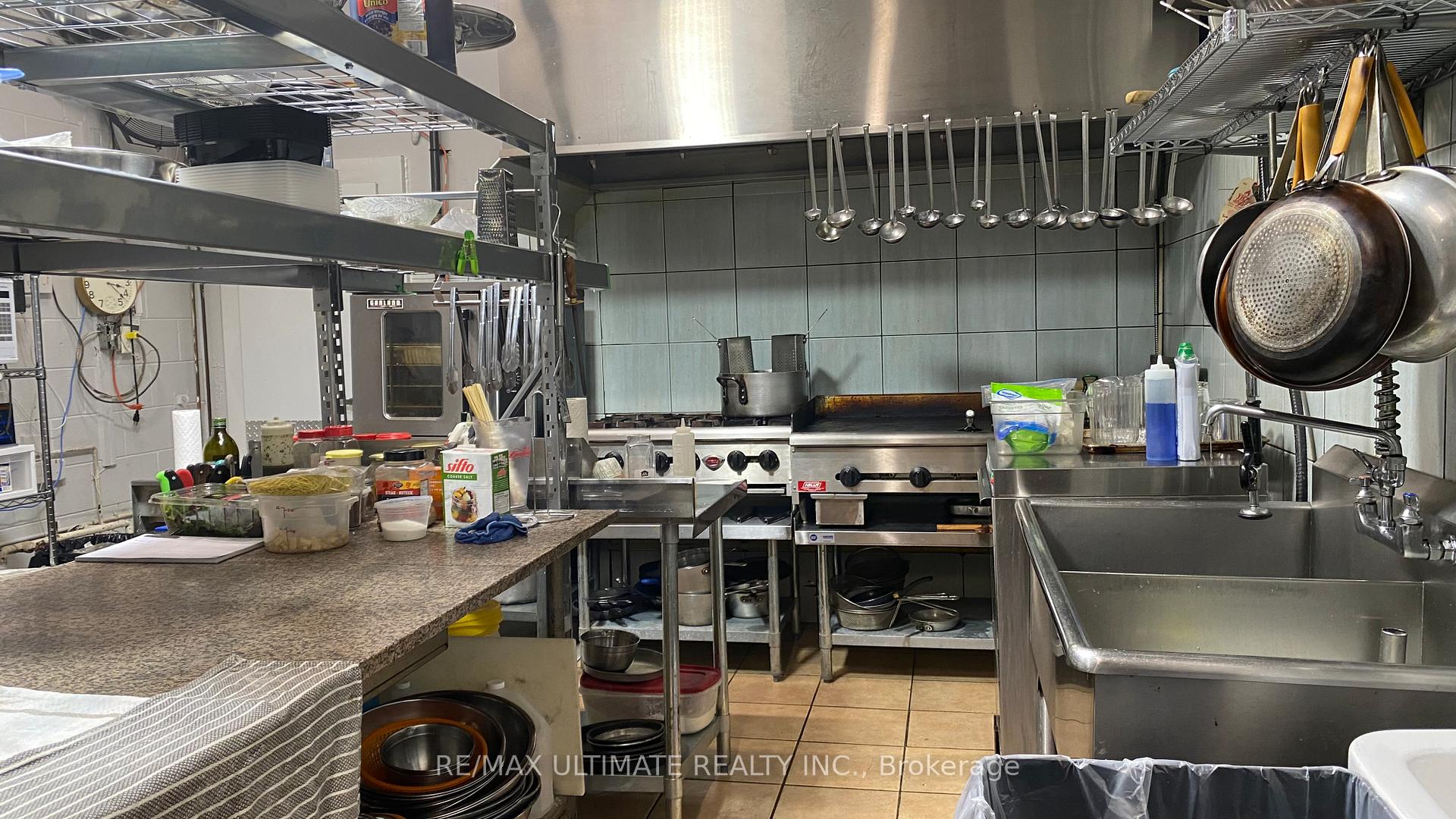
|
|
|
|
Price:
|
$445,000
|
|
Sold Price:
|
|
|
Taxes (2024):
|
|
|
Maintenance Fee:
|
0
|
|
Address:
|
940 Queenston Road , Hamilton, L8G 1B7, Hamilton
|
|
Municipality:
|
Hamilton
|
|
Neighbourhood:
|
Stoney Creek
|
|
Beds:
|
0
|
|
Baths:
|
3
|
|
Business Type:
|
|
|
Building/Land Area:
|
5,200 (Square Feet)
|
|
Property Type:
|
Sale Of Business
|
|
Listing Company:
|
RE/MAX ULTIMATE REALTY INC.
|
|
|
|
|
|

43 Photos
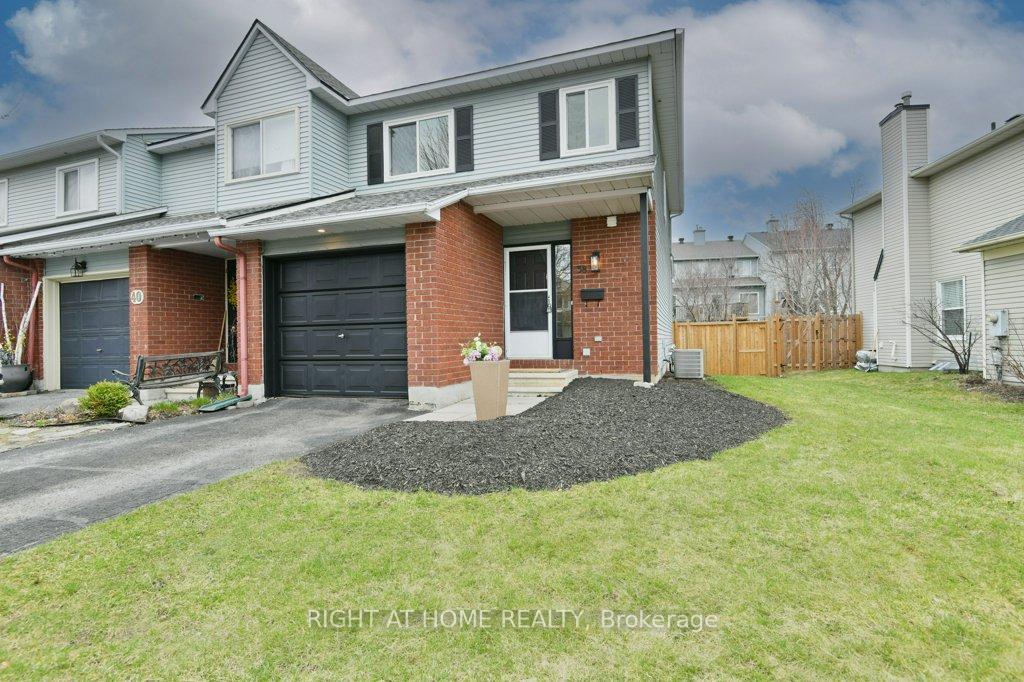
|
|
|
|
Price:
|
$599,900
|
|
Sold Price:
|
|
|
Taxes (2024):
|
$3,553
|
|
Maintenance Fee:
|
0
|
|
Address:
|
38 Wheeler Street , Barrhaven, K2J 3B7, Ottawa
|
|
Municipality:
|
Barrhaven
|
|
Neighbourhood:
|
7703 - Barrhaven - Cedargrove/Fraserdale
|
|
Beds:
|
3
|
|
Baths:
|
3
|
|
Property Style:
|
2-Storey
|
|
Building/Land Area:
|
0
|
|
Property Type:
|
Att/Row/Townhouse
|
|
Listing Company:
|
RIGHT AT HOME REALTY
|
|
|
|
|
|

43 Photos
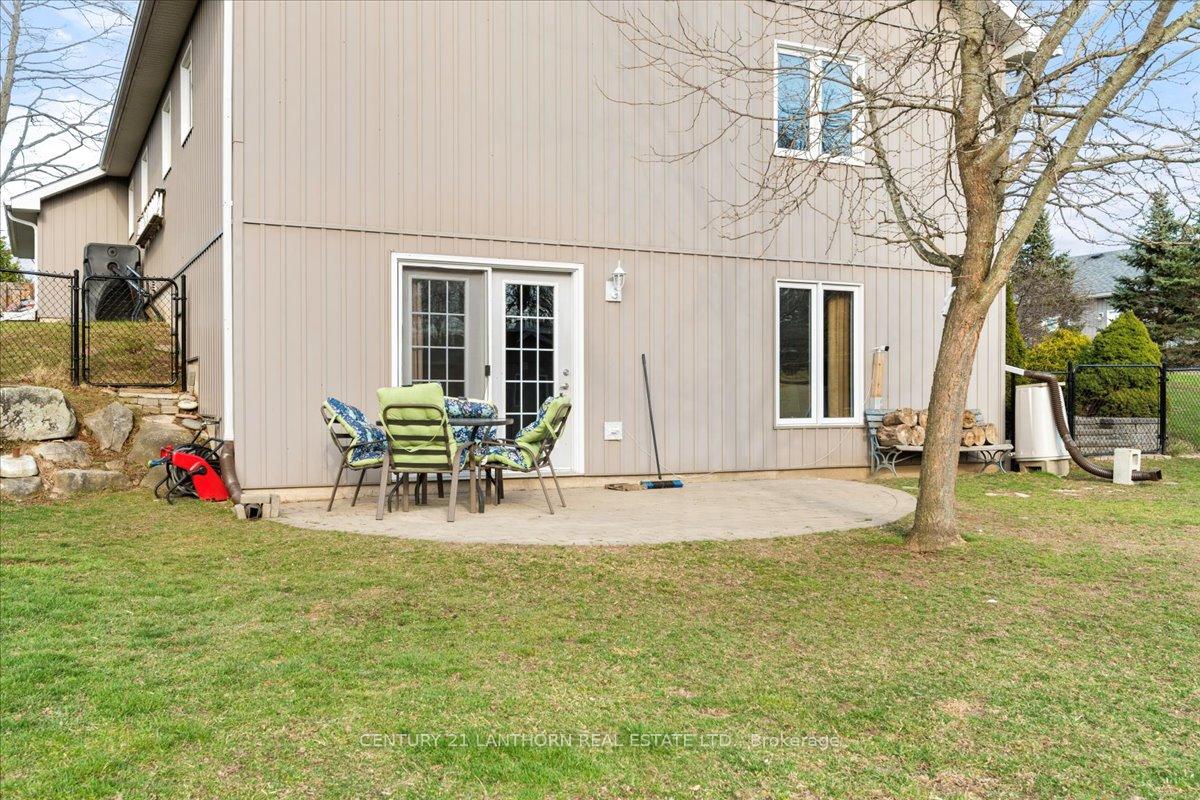
|
|
|
|
Price:
|
$665,900
|
|
Sold Price:
|
|
|
Taxes (2024):
|
$5,334
|
|
Maintenance Fee:
|
0
|
|
Address:
|
268 Henry Street , Stirling-Rawdon, K0K 3E0, Hastings
|
|
Municipality:
|
Stirling-Rawdon
|
|
Neighbourhood:
|
Stirling Ward
|
|
Beds:
|
3
|
|
Baths:
|
3
|
|
Property Style:
|
Bungalow-Raised
|
|
Building/Land Area:
|
0
|
|
Property Type:
|
Detached
|
|
Listing Company:
|
CENTURY 21 LANTHORN REAL ESTATE LTD.
|
|
|
|
|
|

2 Photos
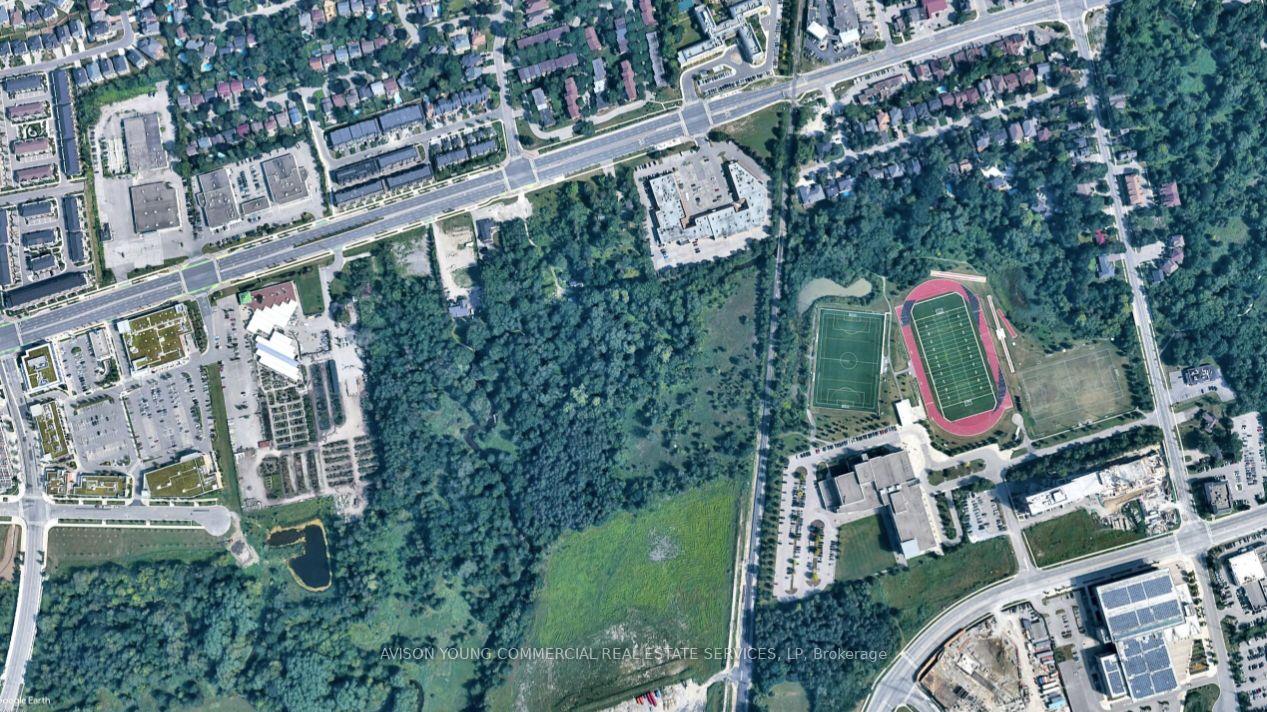
|
|
|
|
Price:
|
$22,000,000
|
|
Sold Price:
|
|
|
Taxes (2024):
|
$33,566
|
|
Maintenance Fee:
|
0
|
|
Address:
|
4201 & Highway 7 High , Markham, L3R 1L5, York
|
|
Municipality:
|
Markham
|
|
Neighbourhood:
|
Unionville
|
|
Beds:
|
0
|
|
Baths:
|
0
|
|
Business Type:
|
|
|
Building/Land Area:
|
4 (Acres)
|
|
Property Type:
|
Land
|
|
Listing Company:
|
AVISON YOUNG COMMERCIAL REAL ESTATE SERVICES, LP
|
|
|
|
|
|

40 Photos
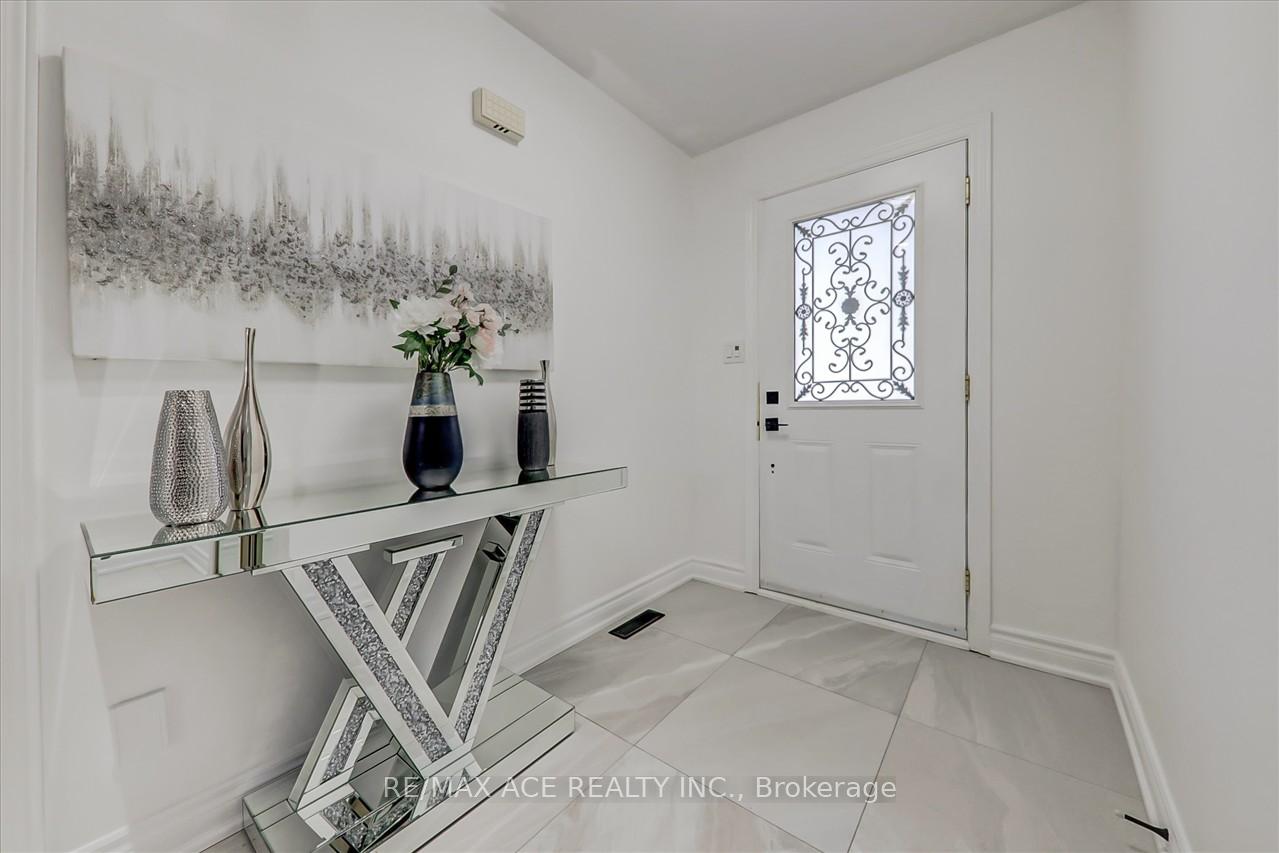
|
|
|
|
Price:
|
$1,699,000
|
|
Sold Price:
|
|
|
Taxes (2024):
|
$9,926
|
|
Maintenance Fee:
|
0
|
|
Address:
|
1579 Heathside Crescent , Pickering, L1V 5X1, Durham
|
|
Municipality:
|
Pickering
|
|
Neighbourhood:
|
Liverpool
|
|
Beds:
|
4+3
|
|
Baths:
|
6
|
|
Property Style:
|
2 1/2 Storey
|
|
Building/Land Area:
|
0
|
|
Property Type:
|
Detached
|
|
Listing Company:
|
RE/MAX ACE REALTY INC.
|
|
|
|
|
|

5 Photos
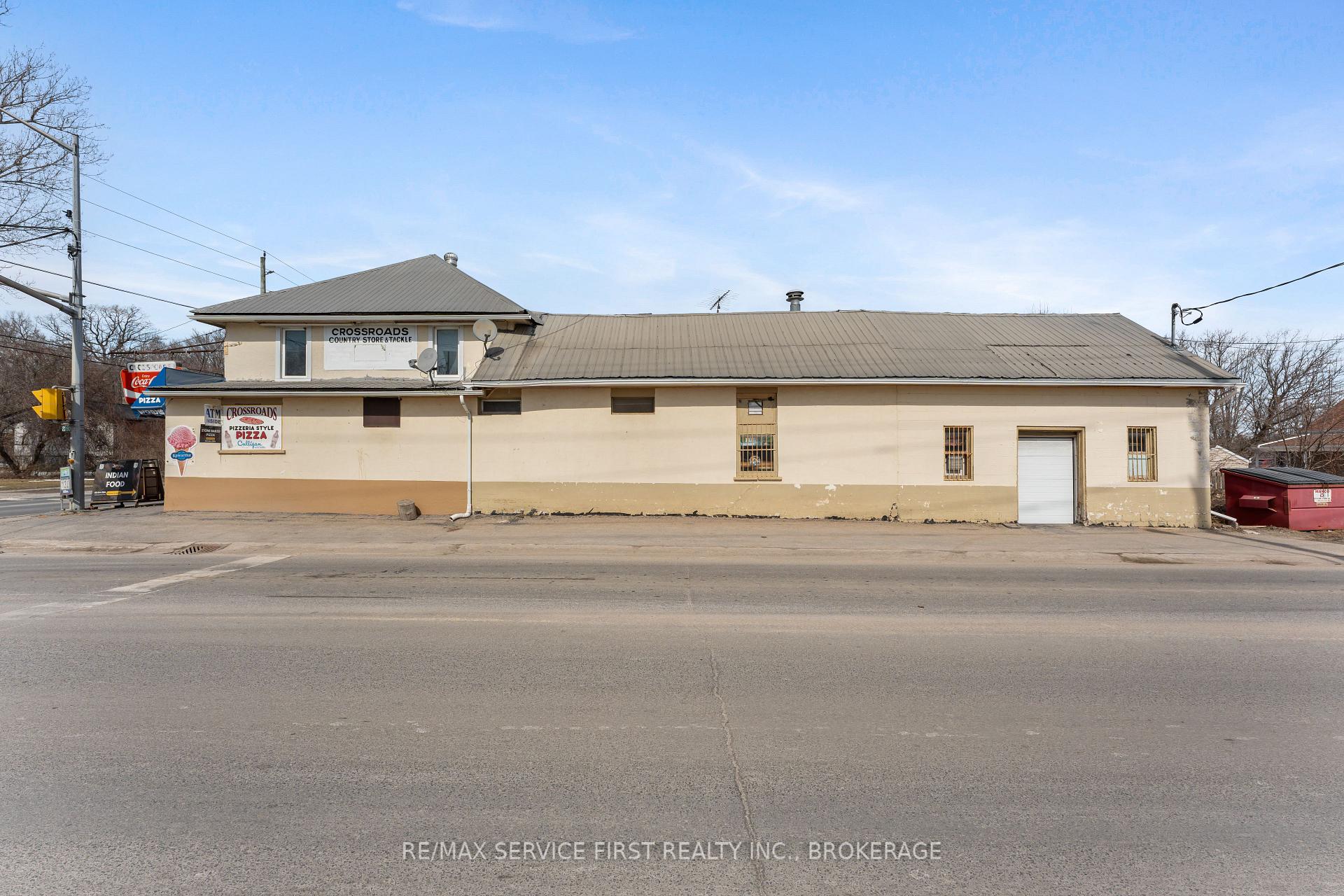
|
|
|
|
Price:
|
$99,900
|
|
Sold Price:
|
|
|
Taxes (2024):
|
|
|
Maintenance Fee:
|
0
|
|
Address:
|
2280 Sydenham Road , Kingston, K0H 1M0, Frontenac
|
|
Municipality:
|
Kingston
|
|
Neighbourhood:
|
City North of 401
|
|
Beds:
|
0
|
|
Baths:
|
0
|
|
Business Type:
|
|
|
Building/Land Area:
|
0
|
|
Property Type:
|
Sale Of Business
|
|
Listing Company:
|
RE/MAX SERVICE FIRST REALTY INC., BROKERAGE
|
|
|
|
|
|

34 Photos
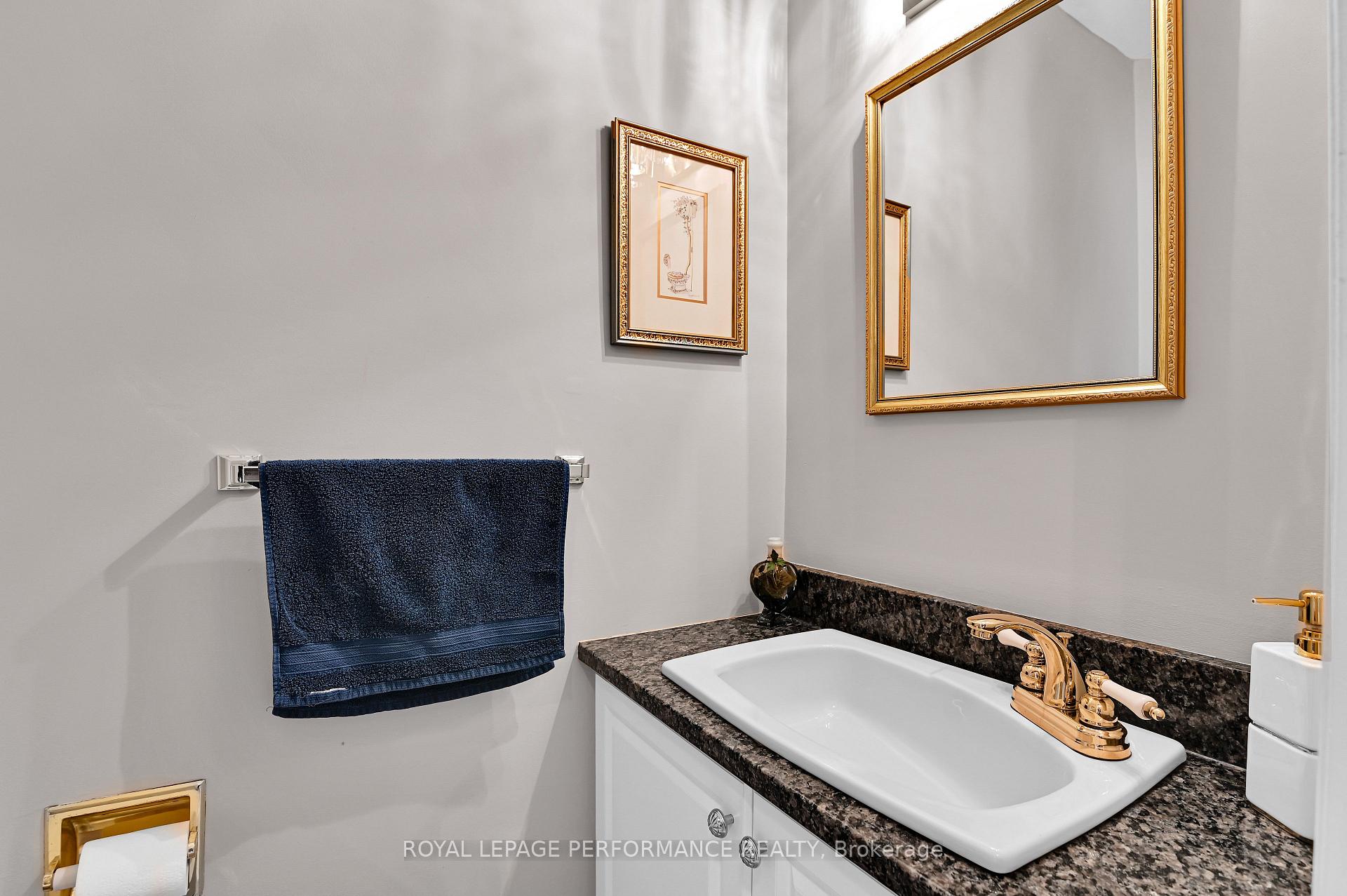
|
|
|
|
Price:
|
$1,089,000
|
|
Sold Price:
|
|
|
Taxes (2024):
|
$7,121
|
|
Maintenance Fee:
|
0
|
|
Address:
|
1362 Micmac Street , Alta Vista and Area, K1H 7N5, Ottawa
|
|
Municipality:
|
Alta Vista and Area
|
|
Neighbourhood:
|
3605 - Alta Vista
|
|
Beds:
|
3
|
|
Baths:
|
3
|
|
Property Style:
|
2-Storey
|
|
Building/Land Area:
|
0
|
|
Property Type:
|
Detached
|
|
Listing Company:
|
ROYAL LEPAGE PERFORMANCE REALTY
|
|
|
|
|
|

27 Photos
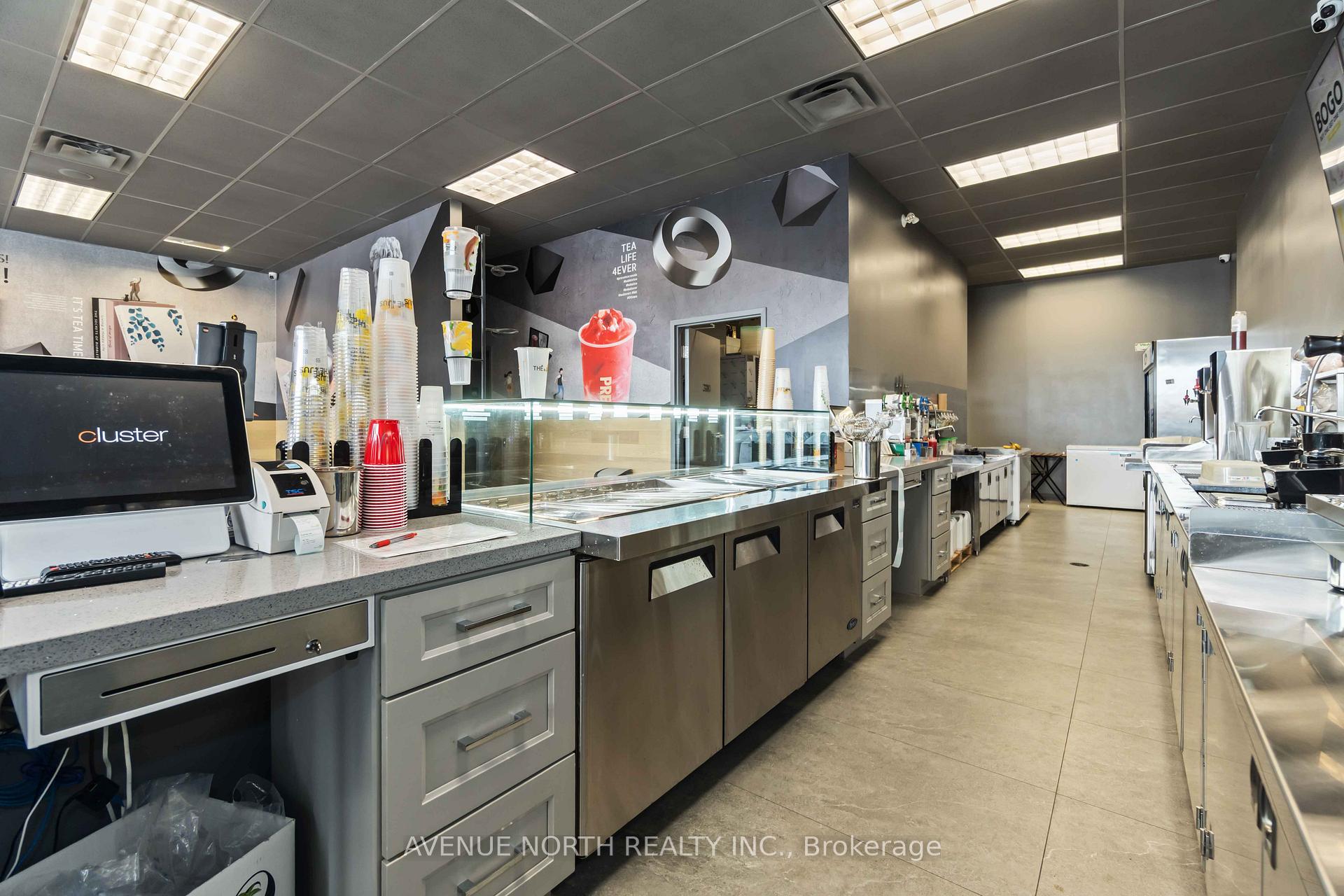
|
|
|
|
Price:
|
$300,000
|
|
Sold Price:
|
|
|
Taxes (2024):
|
|
|
Maintenance Fee:
|
0
|
|
Address:
|
309 Colonnade Drive , North Grenville, K0G 1J0, Leeds and Grenvi
|
|
Municipality:
|
North Grenville
|
|
Neighbourhood:
|
803 - North Grenville Twp (Kemptville South)
|
|
Beds:
|
0
|
|
Baths:
|
0
|
|
Business Type:
|
|
|
Building/Land Area:
|
0
|
|
Property Type:
|
Sale Of Business
|
|
Listing Company:
|
AVENUE NORTH REALTY INC.
|
|
|
|
|
|

58 Photos
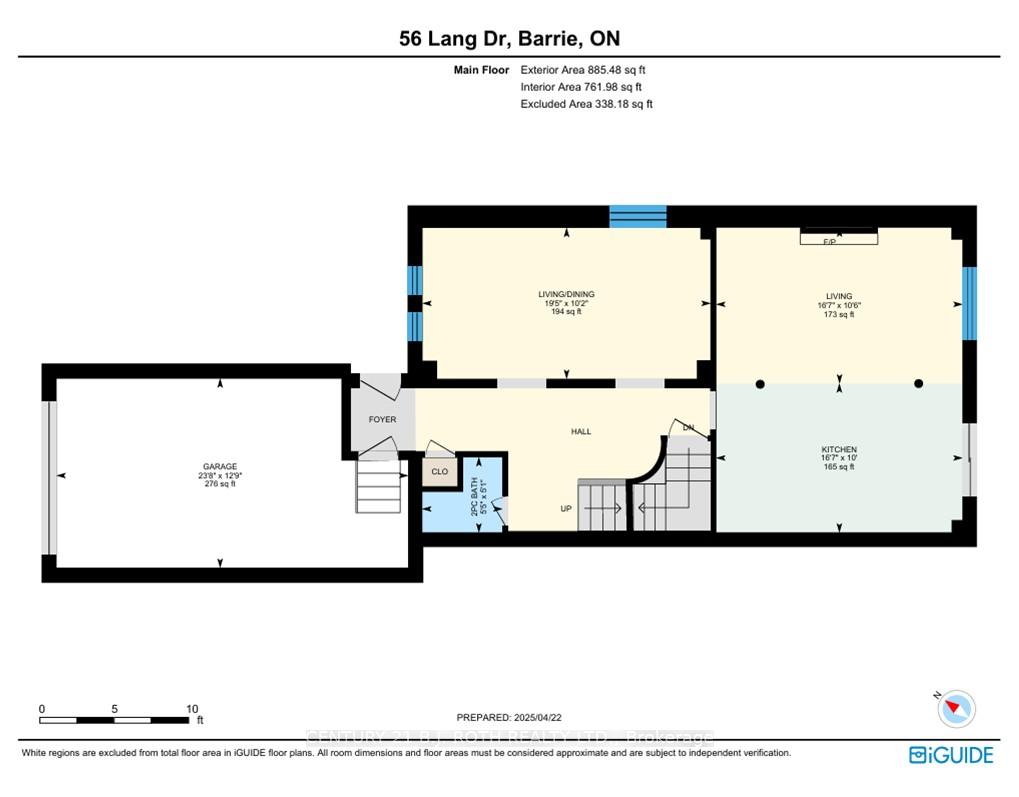
|
|
|
|
Price:
|
$699,900
|
|
Sold Price:
|
|
|
Taxes (2025):
|
$4,800
|
|
Maintenance Fee:
|
0
|
|
Address:
|
56 LANG Drive , Barrie, L4N 0W3, Simcoe
|
|
Municipality:
|
Barrie
|
|
Neighbourhood:
|
Northwest
|
|
Beds:
|
3+1
|
|
Baths:
|
4
|
|
Property Style:
|
2-Storey
|
|
Building/Land Area:
|
0
|
|
Property Type:
|
Detached
|
|
Listing Company:
|
CENTURY 21 B.J. ROTH REALTY LTD.
|
|
|
|
|
|

102 Photos
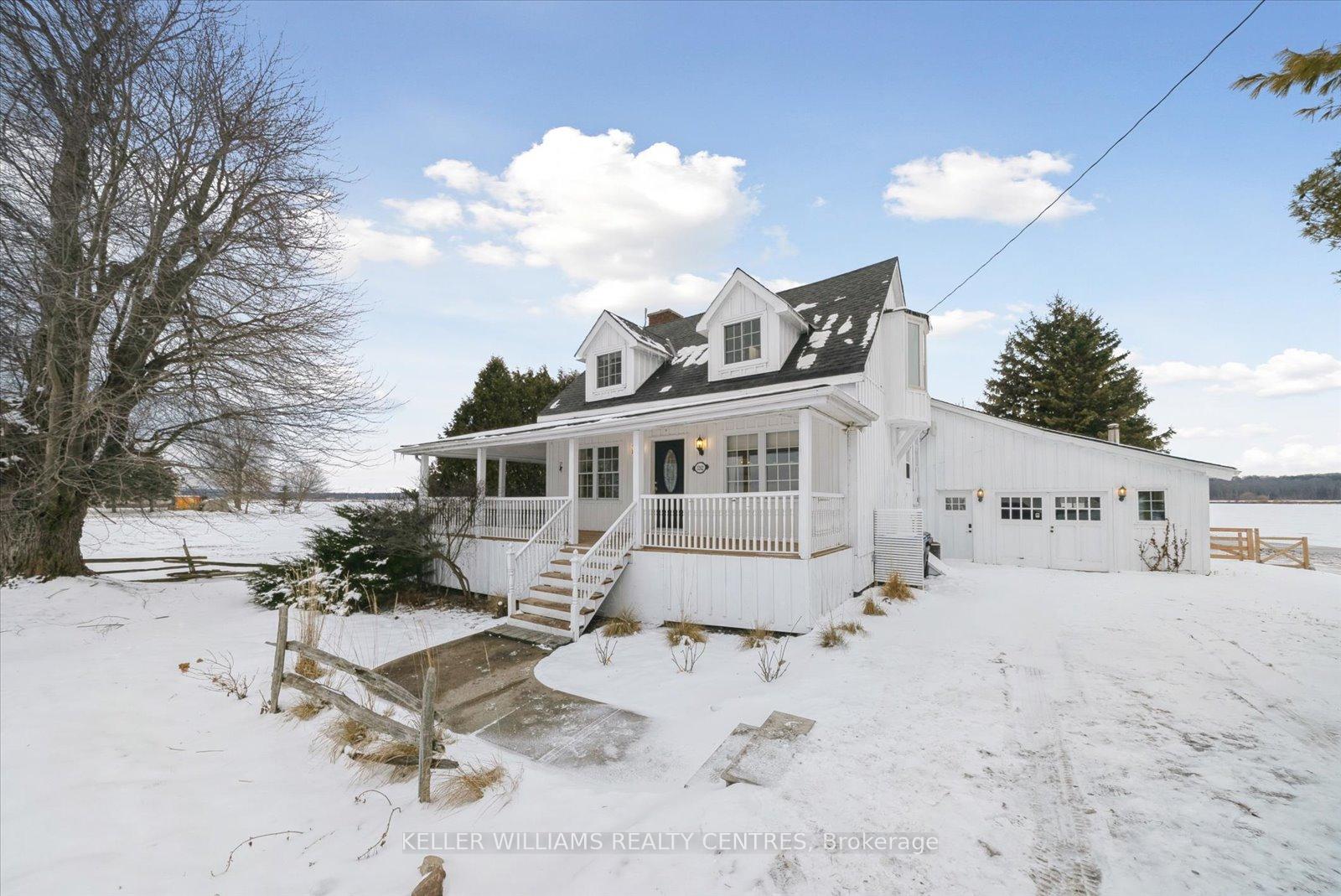
|
|
|
|
Price:
|
$798,000
|
|
Sold Price:
|
|
|
Taxes (2024):
|
$4,048
|
|
Maintenance Fee:
|
0
|
|
Address:
|
1242 River Road , Bradford West Gwillimbury, L9N 1L3, Simcoe
|
|
Municipality:
|
Bradford West Gwillimbury
|
|
Neighbourhood:
|
Rural Bradford West Gwillimbury
|
|
Beds:
|
3
|
|
Baths:
|
1
|
|
Property Style:
|
1 1/2 Storey
|
|
Building/Land Area:
|
0
|
|
Property Type:
|
Detached
|
|
Listing Company:
|
KELLER WILLIAMS REALTY CENTRES
|
|
|
|
|
|

50 Photos
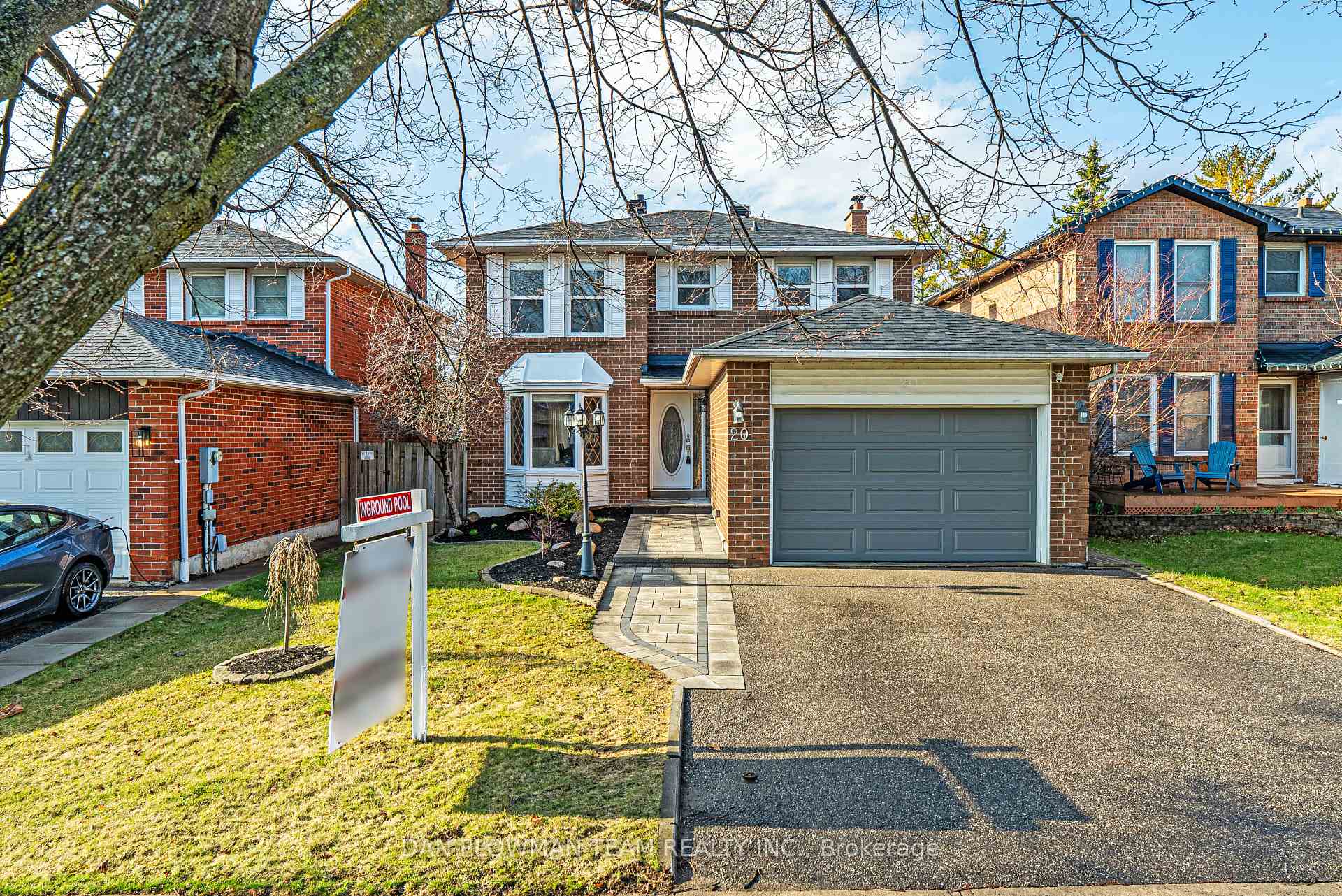
|
|
|
|
Price:
|
$790,000
|
|
Sold Price:
|
|
|
Taxes (2024):
|
$6,183
|
|
Maintenance Fee:
|
0
|
|
Address:
|
20 Harbord Crescent , Ajax, L1S 4E1, Durham
|
|
Municipality:
|
Ajax
|
|
Neighbourhood:
|
South West
|
|
Beds:
|
4+1
|
|
Baths:
|
4
|
|
Property Style:
|
2-Storey
|
|
Building/Land Area:
|
0
|
|
Property Type:
|
Detached
|
|
Listing Company:
|
DAN PLOWMAN TEAM REALTY INC.
|
|
|
|
|
|

47 Photos
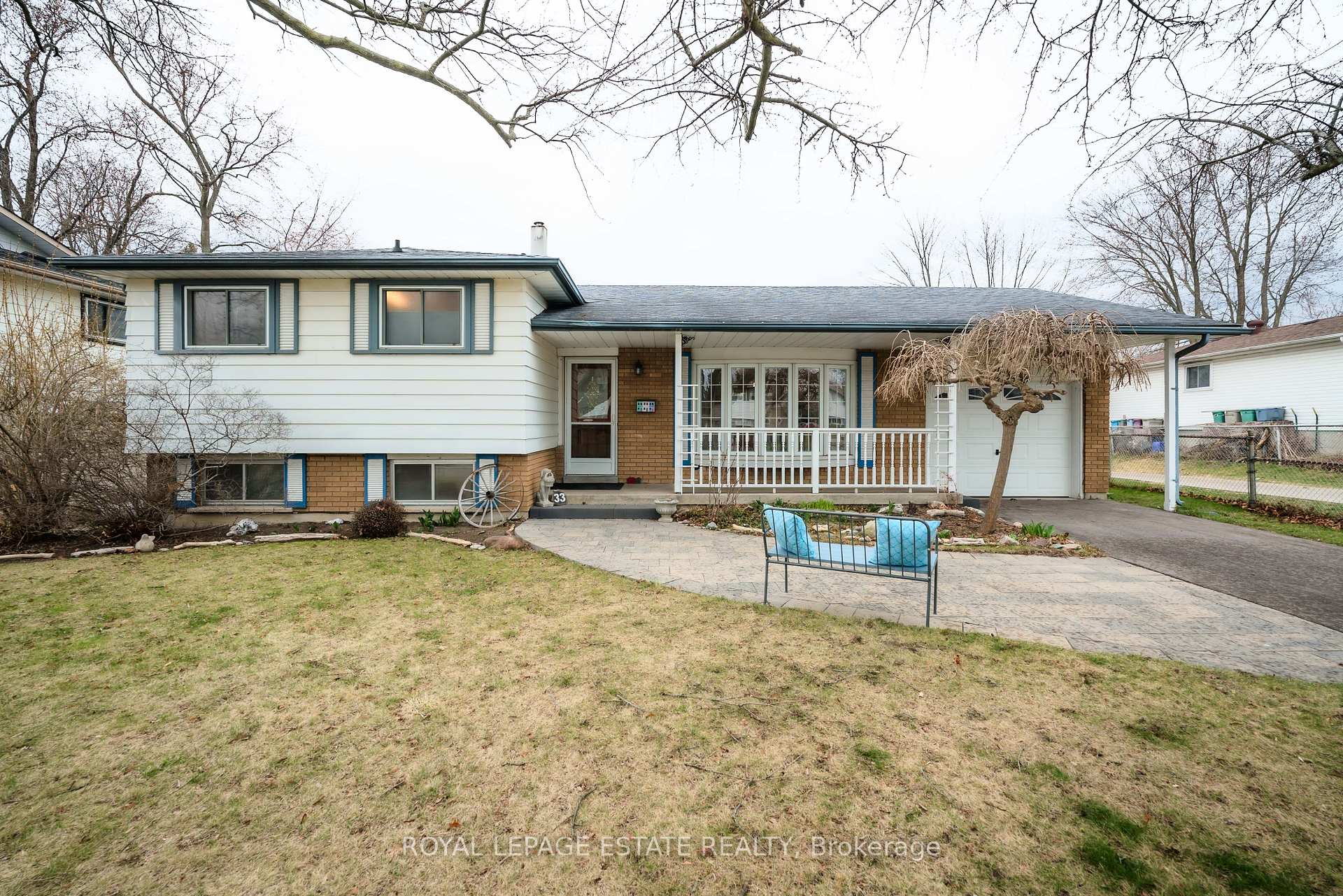
|
|
|
|
Price:
|
$824,900
|
|
Sold Price:
|
|
|
Taxes (2024):
|
$5,918
|
|
Maintenance Fee:
|
0
|
|
Address:
|
33 Burrells Road , Ajax, L1S 2V3, Durham
|
|
Municipality:
|
Ajax
|
|
Neighbourhood:
|
South East
|
|
Beds:
|
3+1
|
|
Baths:
|
2
|
|
Property Style:
|
Sidesplit 4
|
|
Building/Land Area:
|
0
|
|
Property Type:
|
Detached
|
|
Listing Company:
|
ROYAL LEPAGE ESTATE REALTY
|
|
|
|
|
|

100 Photos
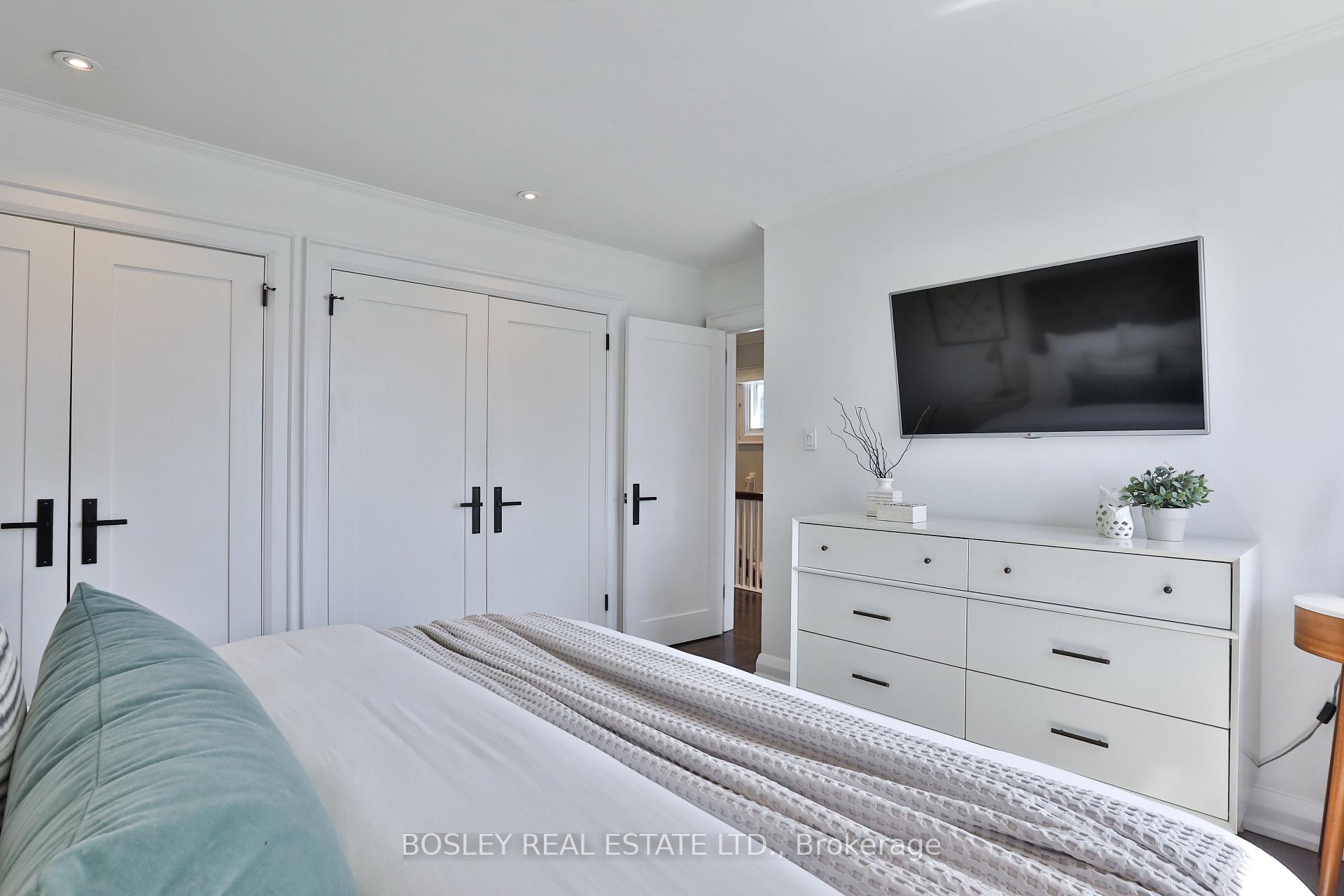
|
|
|
|
Price:
|
$1,649,000
|
|
Sold Price:
|
|
|
Taxes (2025):
|
$7,861
|
|
Maintenance Fee:
|
0
|
|
Address:
|
516 Millwood Road , Toronto, M4S 1K5, Toronto
|
|
Municipality:
|
Toronto C10
|
|
Neighbourhood:
|
Mount Pleasant East
|
|
Beds:
|
3
|
|
Baths:
|
3
|
|
Property Style:
|
2-Storey
|
|
Building/Land Area:
|
0
|
|
Property Type:
|
Semi-Detached
|
|
Listing Company:
|
BOSLEY REAL ESTATE LTD.
|
|
|
|
|
|

16 Photos
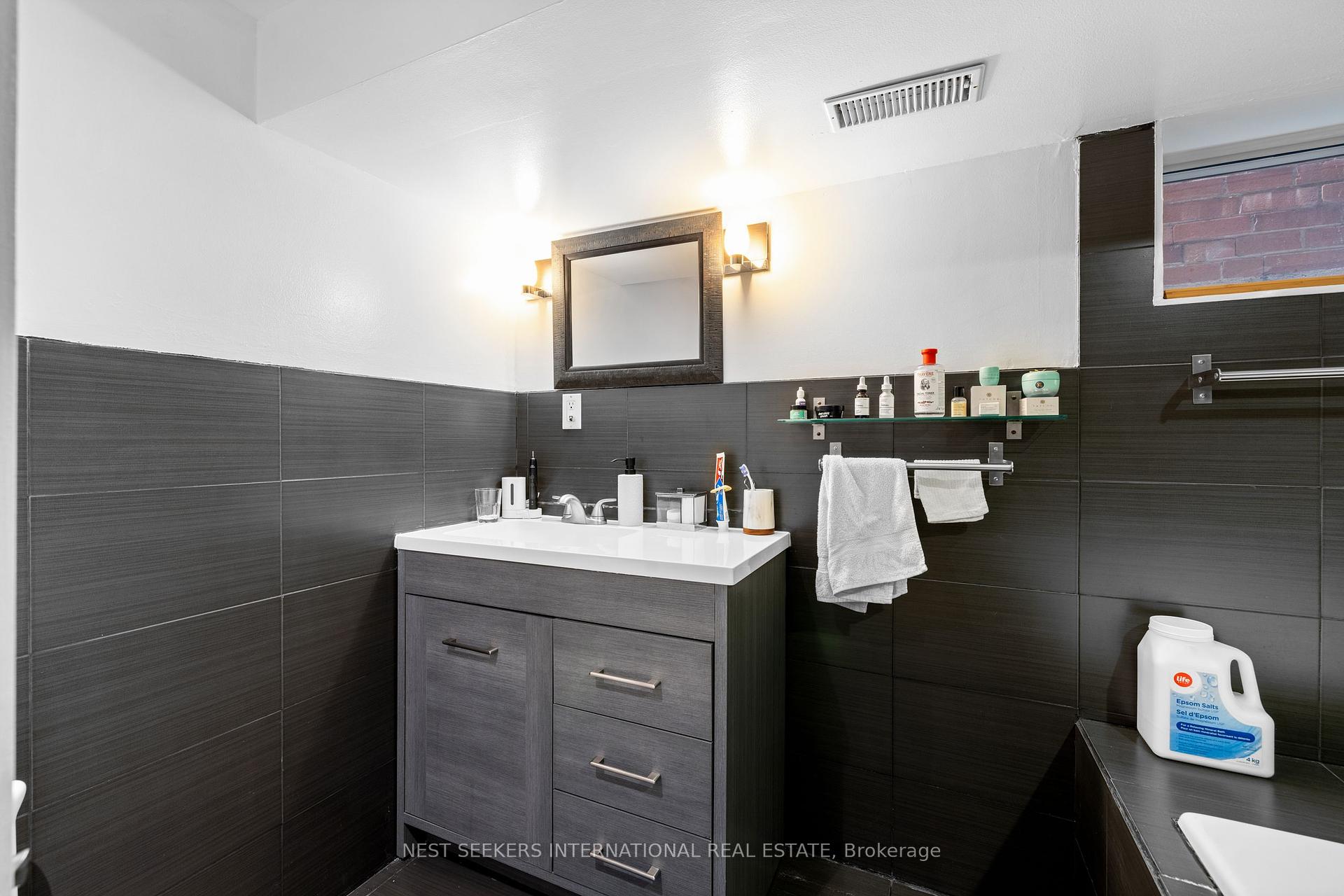
|
|
|
|
Price:
|
$819,900
|
|
Sold Price:
|
|
|
Taxes (2024):
|
$3,426
|
|
Maintenance Fee:
|
0
|
|
Address:
|
498 Caledonia Road , Toronto, M6E 4V2, Toronto
|
|
Municipality:
|
Toronto W03
|
|
Neighbourhood:
|
Caledonia-Fairbank
|
|
Beds:
|
2+1
|
|
Baths:
|
2
|
|
Property Style:
|
Bungalow
|
|
Building/Land Area:
|
0
|
|
Property Type:
|
Detached
|
|
Listing Company:
|
NEST SEEKERS INTERNATIONAL REAL ESTATE
|
|
|
|
|
|

41 Photos
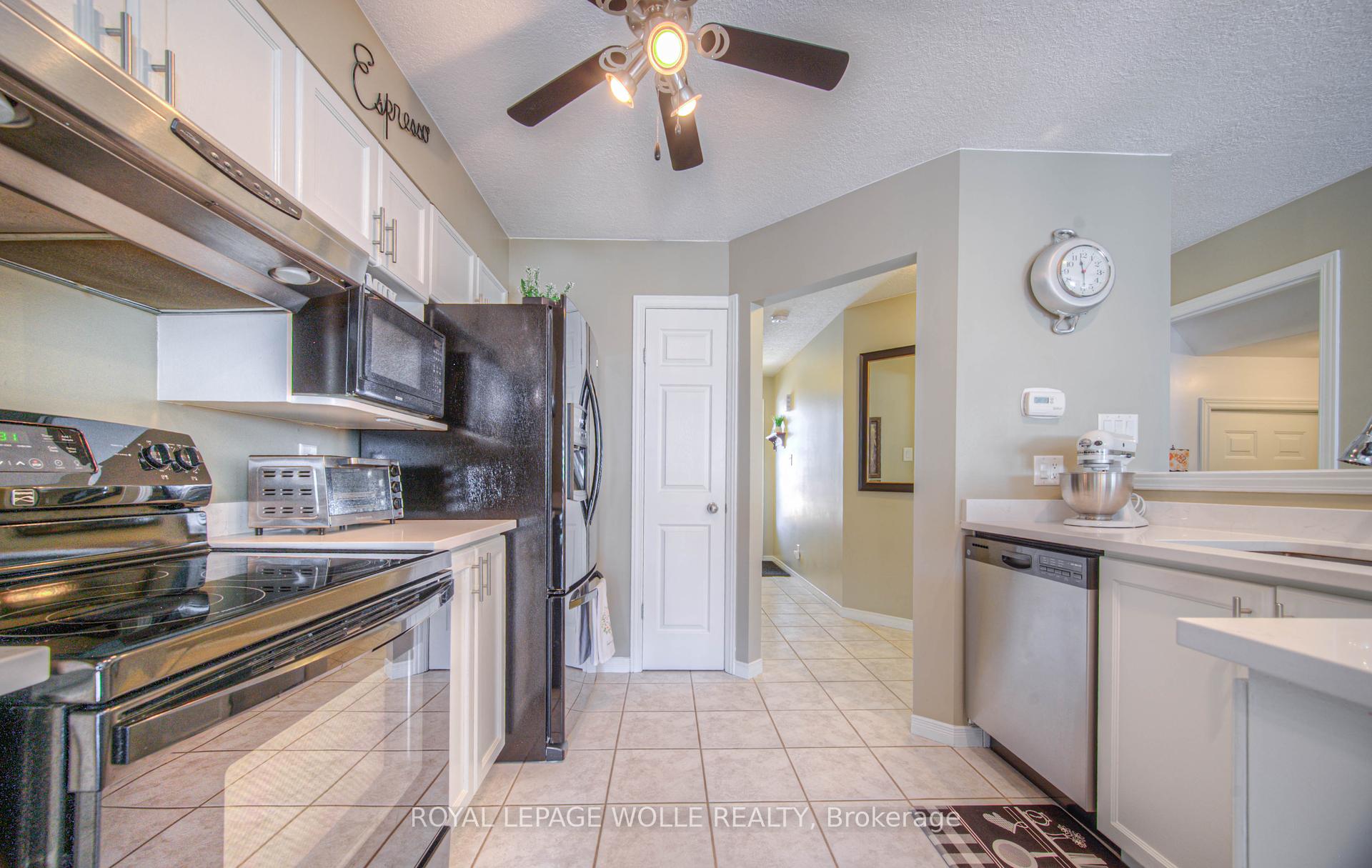
|
|
|
|
Price:
|
$599,999
|
|
Sold Price:
|
|
|
Taxes (2025):
|
$3,843
|
|
Maintenance Fee:
|
0
|
|
Address:
|
19 Marston Crescent , Cambridge, N3C 4G2, Waterloo
|
|
Municipality:
|
Cambridge
|
|
Neighbourhood:
|
Dufferin Grove
|
|
Beds:
|
3
|
|
Baths:
|
2
|
|
Property Style:
|
2-Storey
|
|
Building/Land Area:
|
0
|
|
Property Type:
|
Att/Row/Townhouse
|
|
Listing Company:
|
ROYAL LEPAGE WOLLE REALTY
|
|
|
|
|
|

62 Photos
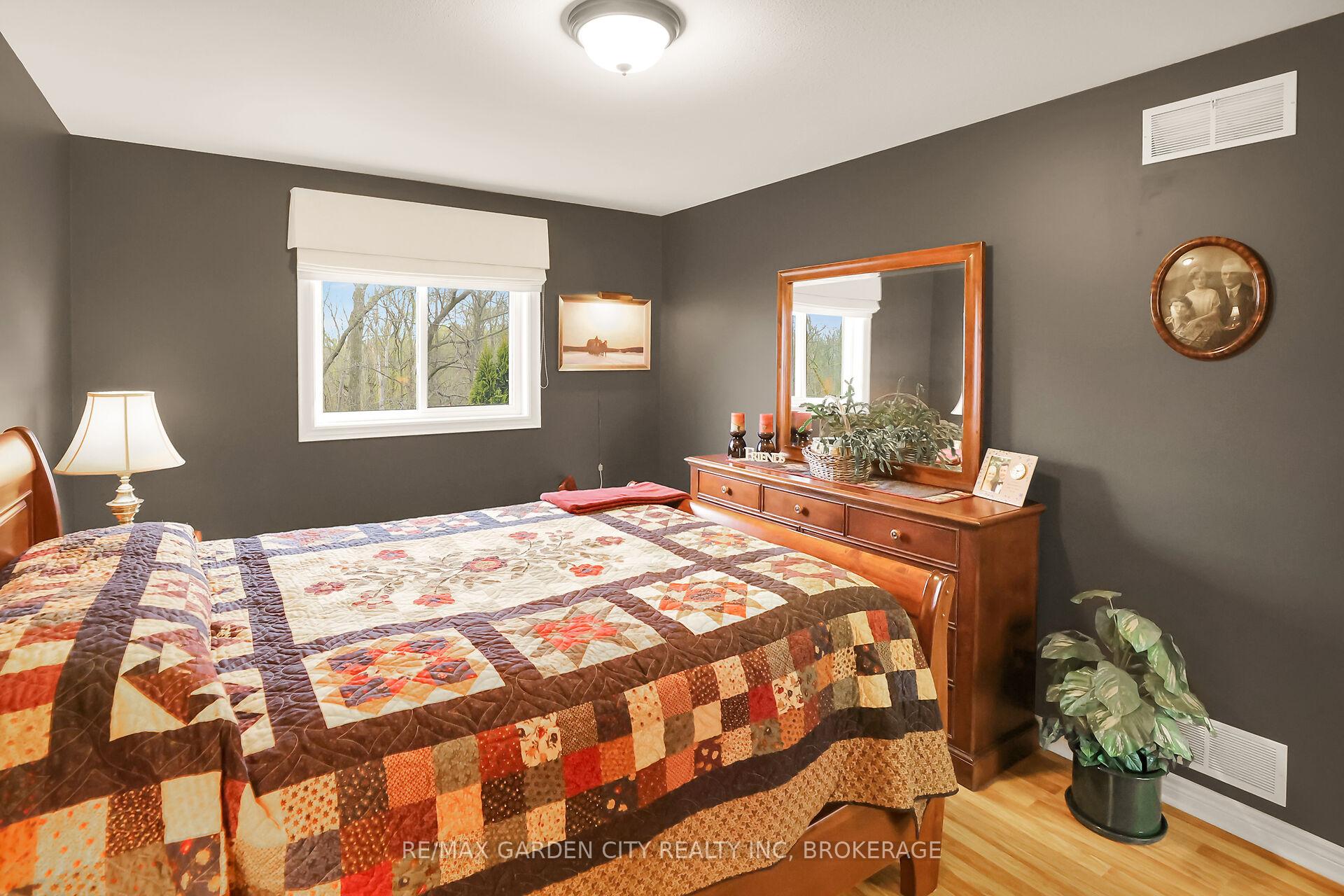
|
|
|
|
Price:
|
$949,900
|
|
Sold Price:
|
|
|
Taxes (2024):
|
$7,108
|
|
Maintenance Fee:
|
0
|
|
Address:
|
344 Hillsdale Road , Welland, L3C 7M2, Niagara
|
|
Municipality:
|
Welland
|
|
Neighbourhood:
|
771 - Coyle Creek
|
|
Beds:
|
3+2
|
|
Baths:
|
4
|
|
Property Style:
|
2-Storey
|
|
Building/Land Area:
|
0
|
|
Property Type:
|
Detached
|
|
Listing Company:
|
RE/MAX GARDEN CITY REALTY INC, BROKERAGE
|
|
|
|
|
|

42 Photos
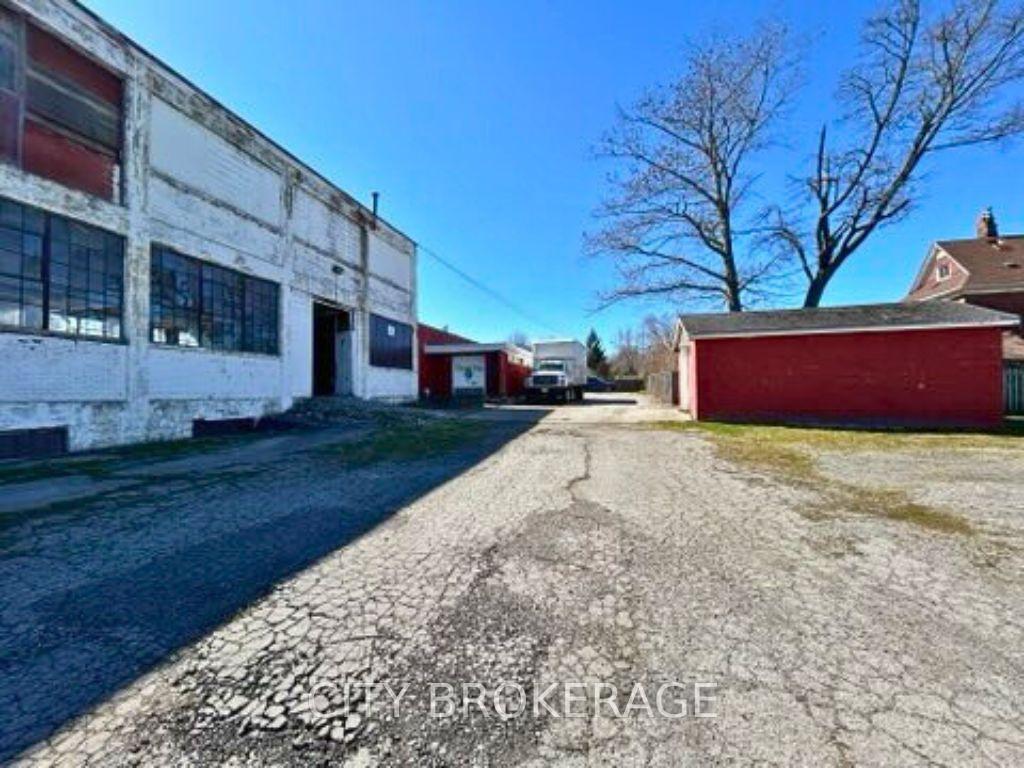
|
|
|
|
Price:
|
$999,905
|
|
Sold Price:
|
|
|
Taxes (2024):
|
$11,046
|
|
Maintenance Fee:
|
0
|
|
Address:
|
5059 Palmer Avenue , Niagara Falls, L2E 3T9, Niagara
|
|
Municipality:
|
Niagara Falls
|
|
Neighbourhood:
|
210 - Downtown
|
|
Beds:
|
0
|
|
Baths:
|
0
|
|
Business Type:
|
|
|
Building/Land Area:
|
14,058 (Square Feet)
|
|
Property Type:
|
Investment
|
|
Listing Company:
|
CITY BROKERAGE
|
|
|
|
|
|
|