![header]() Search by Toronto Map
Search by Toronto Map
Hide Map
|
|
|
|
Area:
|
|
|
|
Municipality:
|
|
|
Neighbourhood:
|
|

|
Area:
|
|
|
|
Municipality:
|
|
|
Neighbourhood:
|
|
|
Property Type:
|
|
|
Price Range:
|
|
|
Minimum Bed:
|
|
|
Minimum Bath:
|
|
|
Minimum Kitchen:
|
|
|
Show:
|
|
|
Page Size:
|
|
|
MLS® ID:
|
|
|
|
|
lnkbtSearch
Listings Match Your Search.
Listings Match Your Search. Only Listings Showing.
There Are Additional Listings Available, To View
Click Here.
|
|

50 Photos
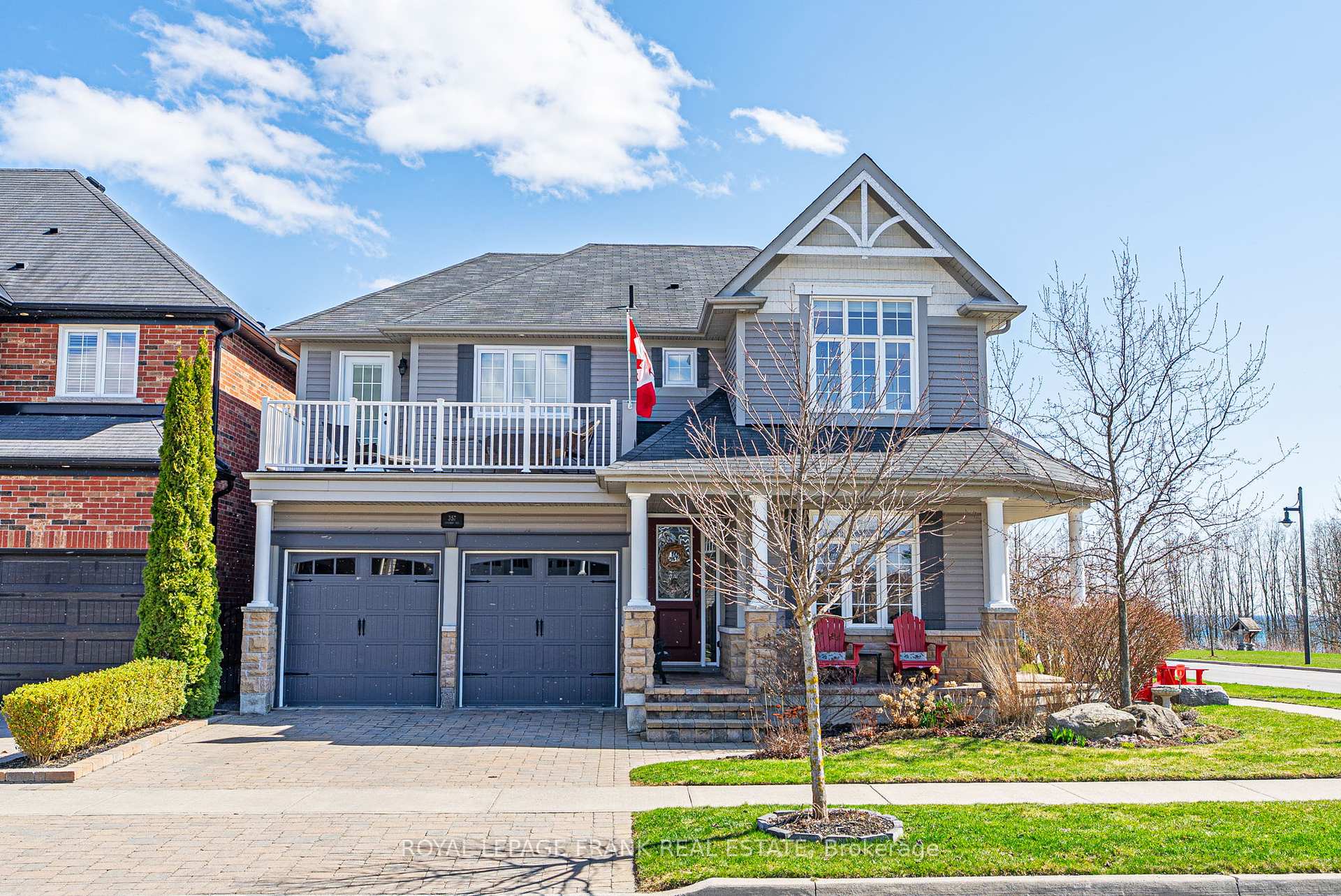
|
|
|
|
Price:
|
$1,329,900
|
|
Sold Price:
|
|
|
Taxes (2024):
|
$7,489
|
|
Maintenance Fee:
|
0
|
|
Address:
|
357 Shipway Avenue , Clarington, L1B 0C1, Durham
|
|
Municipality:
|
Clarington
|
|
Neighbourhood:
|
Newcastle
|
|
Beds:
|
4
|
|
Baths:
|
5
|
|
Property Style:
|
2-Storey
|
|
Building/Land Area:
|
0
|
|
Property Type:
|
Detached
|
|
Listing Company:
|
ROYAL LEPAGE FRANK REAL ESTATE
|
|
|
|
|
|

9 Photos

|
|
|
|
Price:
|
$178,000
|
|
Sold Price:
|
|
|
Taxes (2024):
|
$2,917
|
|
Maintenance Fee:
|
0
|
|
Address:
|
4385 Sheppard Avenue , Toronto, M1S 1T9, Toronto
|
|
Municipality:
|
Toronto E07
|
|
Neighbourhood:
|
Agincourt South-Malvern West
|
|
Beds:
|
0
|
|
Baths:
|
0
|
|
Business Type:
|
|
|
Building/Land Area:
|
1,030 (Square Feet)
|
|
Property Type:
|
Commercial Retail
|
|
Listing Company:
|
RE/MAX ROUGE RIVER REALTY LTD.
|
|
|
|
|
|

36 Photos
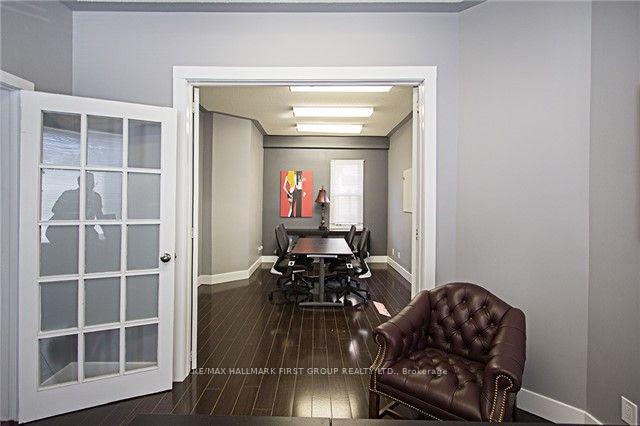
|
|
|
|
Price:
|
$1,100,000
|
|
Sold Price:
|
|
|
Taxes (2024):
|
$15,858
|
|
Maintenance Fee:
|
0
|
|
Address:
|
32 Elgin Street , Oshawa, L1G 1T1, Durham
|
|
Municipality:
|
Oshawa
|
|
Neighbourhood:
|
O'Neill
|
|
Beds:
|
0
|
|
Baths:
|
0
|
|
Business Type:
|
|
|
Building/Land Area:
|
2,725 (Square Feet)
|
|
Property Type:
|
Office
|
|
Listing Company:
|
RE/MAX HALLMARK FIRST GROUP REALTY LTD.
|
|
|
|
|
|

21 Photos
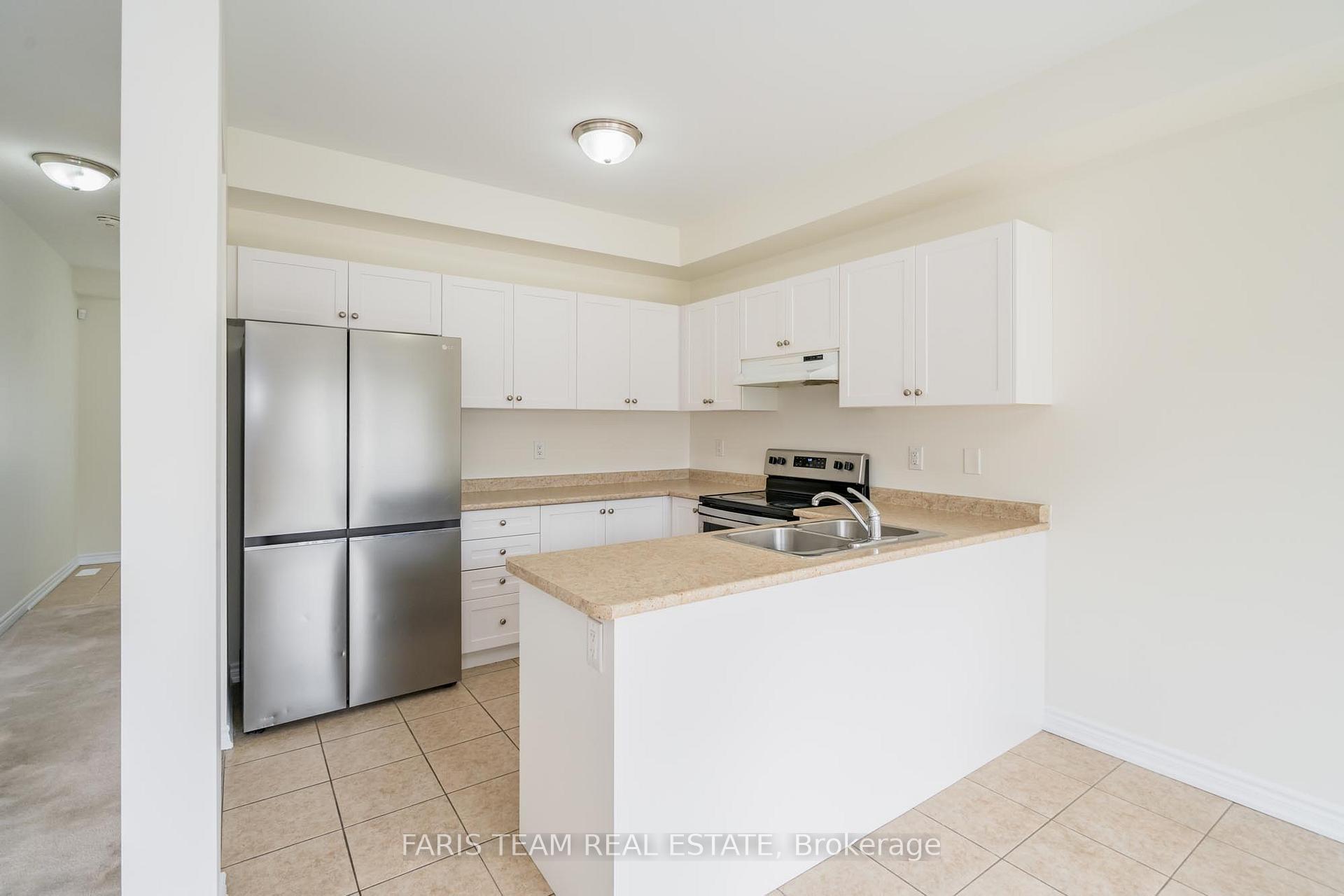
|
|
|
|
Price:
|
$599,000
|
|
Sold Price:
|
|
|
Taxes (2024):
|
$4,243
|
|
Maintenance Fee:
|
0
|
|
Address:
|
210 Isabella Drive , Orillia, L3V 8K7, Simcoe
|
|
Municipality:
|
Orillia
|
|
Neighbourhood:
|
Orillia
|
|
Beds:
|
3
|
|
Baths:
|
3
|
|
Property Style:
|
2-Storey
|
|
Building/Land Area:
|
0
|
|
Property Type:
|
Semi-Detached
|
|
Listing Company:
|
FARIS TEAM REAL ESTATE
|
|
|
|
|
|

59 Photos
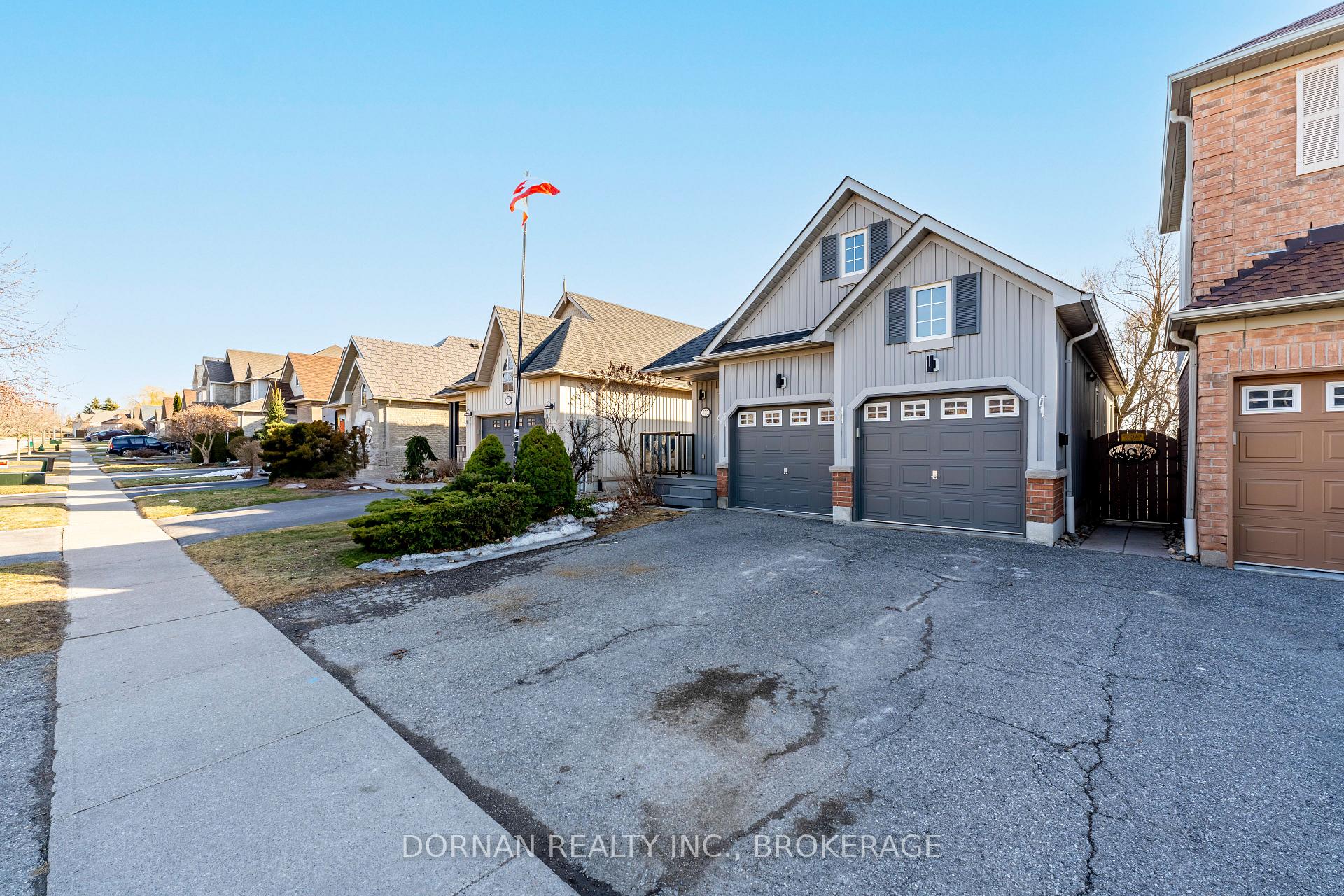
|
|
|
|
Price:
|
$810,000
|
|
Sold Price:
|
|
|
Taxes (2024):
|
$5,776
|
|
Maintenance Fee:
|
0
|
|
Address:
|
775 Greystone Court , Oshawa, L1K 2V1, Durham
|
|
Municipality:
|
Oshawa
|
|
Neighbourhood:
|
Pinecrest
|
|
Beds:
|
1+2
|
|
Baths:
|
3
|
|
Property Style:
|
Bungalow
|
|
Building/Land Area:
|
0
|
|
Property Type:
|
Detached
|
|
Listing Company:
|
DORNAN REALTY INC., BROKERAGE
|
|
|
|
|
|

5 Photos
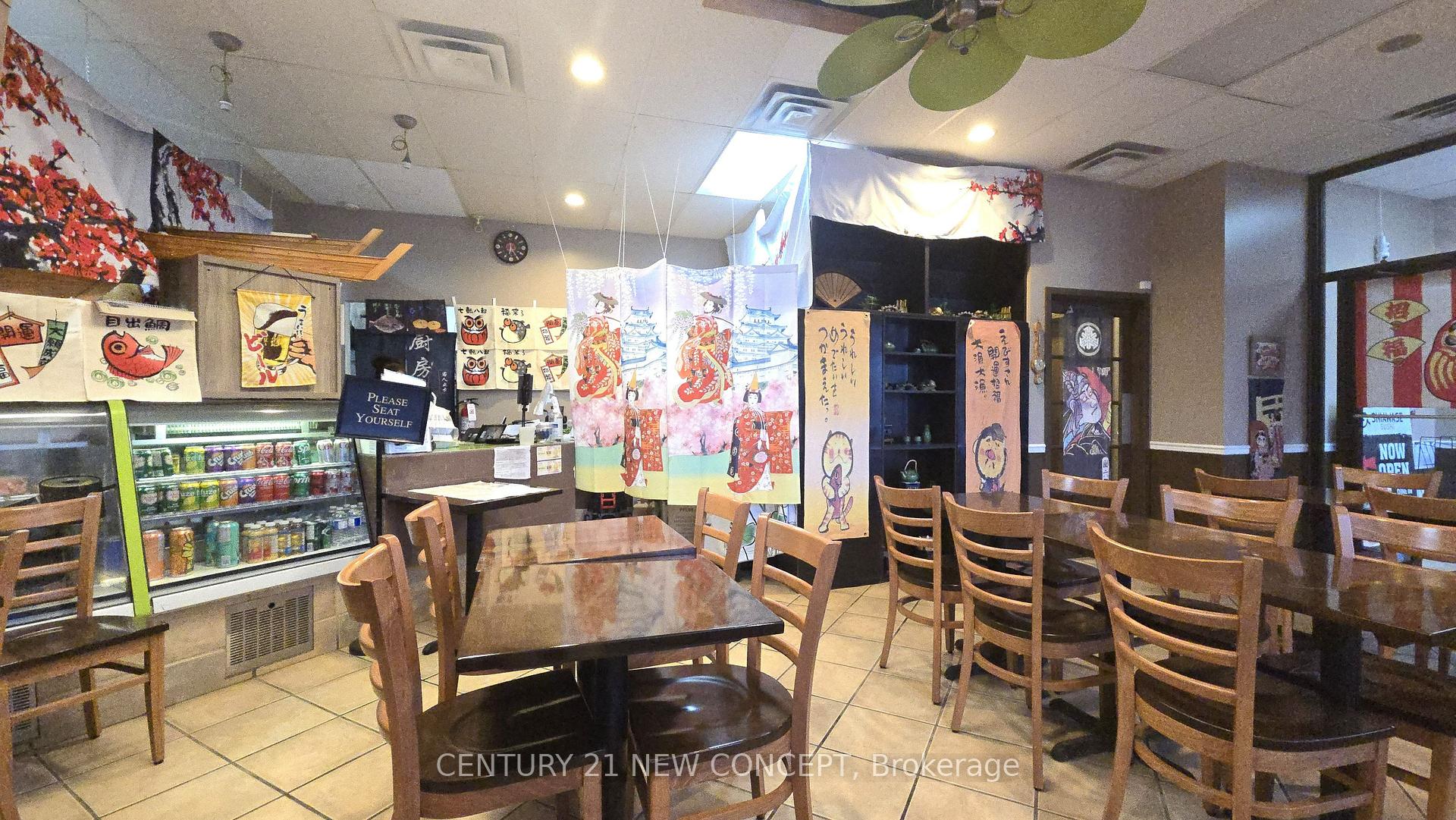
|
|
|
|
Price:
|
$169,000
|
|
Sold Price:
|
|
|
Taxes (2024):
|
|
|
Maintenance Fee:
|
0
|
|
Address:
|
19415 Yonge Street , East Gwillimbury, L9N 1L8, York
|
|
Municipality:
|
East Gwillimbury
|
|
Neighbourhood:
|
Holland Landing
|
|
Beds:
|
0
|
|
Baths:
|
0
|
|
Business Type:
|
|
|
Building/Land Area:
|
1,141 (Square Feet)
|
|
Property Type:
|
Sale Of Business
|
|
Listing Company:
|
CENTURY 21 NEW CONCEPT
|
|
|
|
|
|

6 Photos
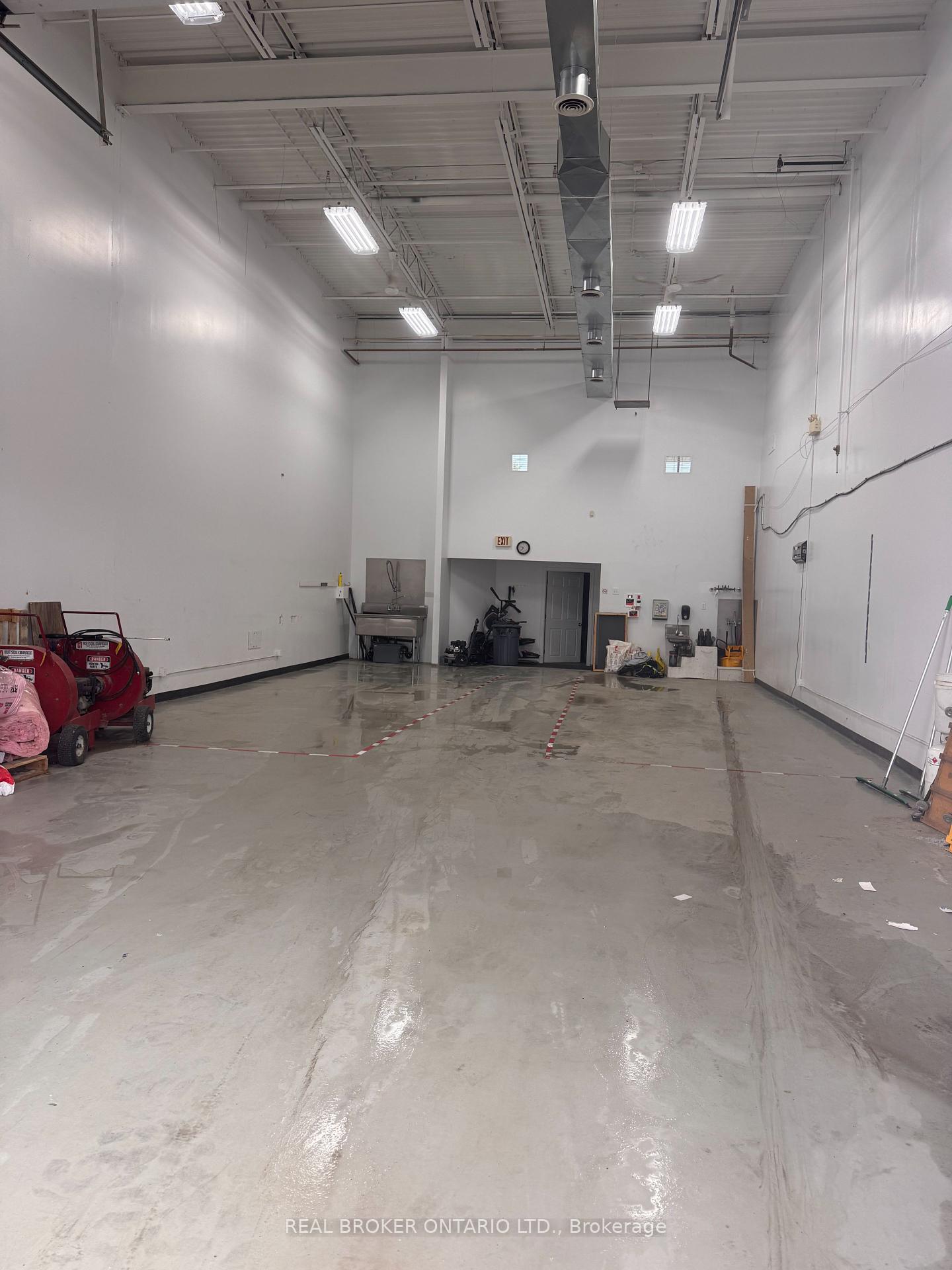
|
|
|
|
Price:
|
$14
|
|
Sold Price:
|
|
|
Taxes (2025):
|
$6
|
|
Maintenance Fee:
|
0
|
|
Address:
|
131 Saunders Road , Barrie, L4N 9A7, Simcoe
|
|
Municipality:
|
Barrie
|
|
Neighbourhood:
|
400 East
|
|
Beds:
|
0
|
|
Baths:
|
1
|
|
Business Type:
|
|
|
Building/Land Area:
|
2,239 (Square Feet)
|
|
Property Type:
|
Industrial
|
|
Listing Company:
|
REAL BROKER ONTARIO LTD.
|
|
|
|
|
|

96 Photos
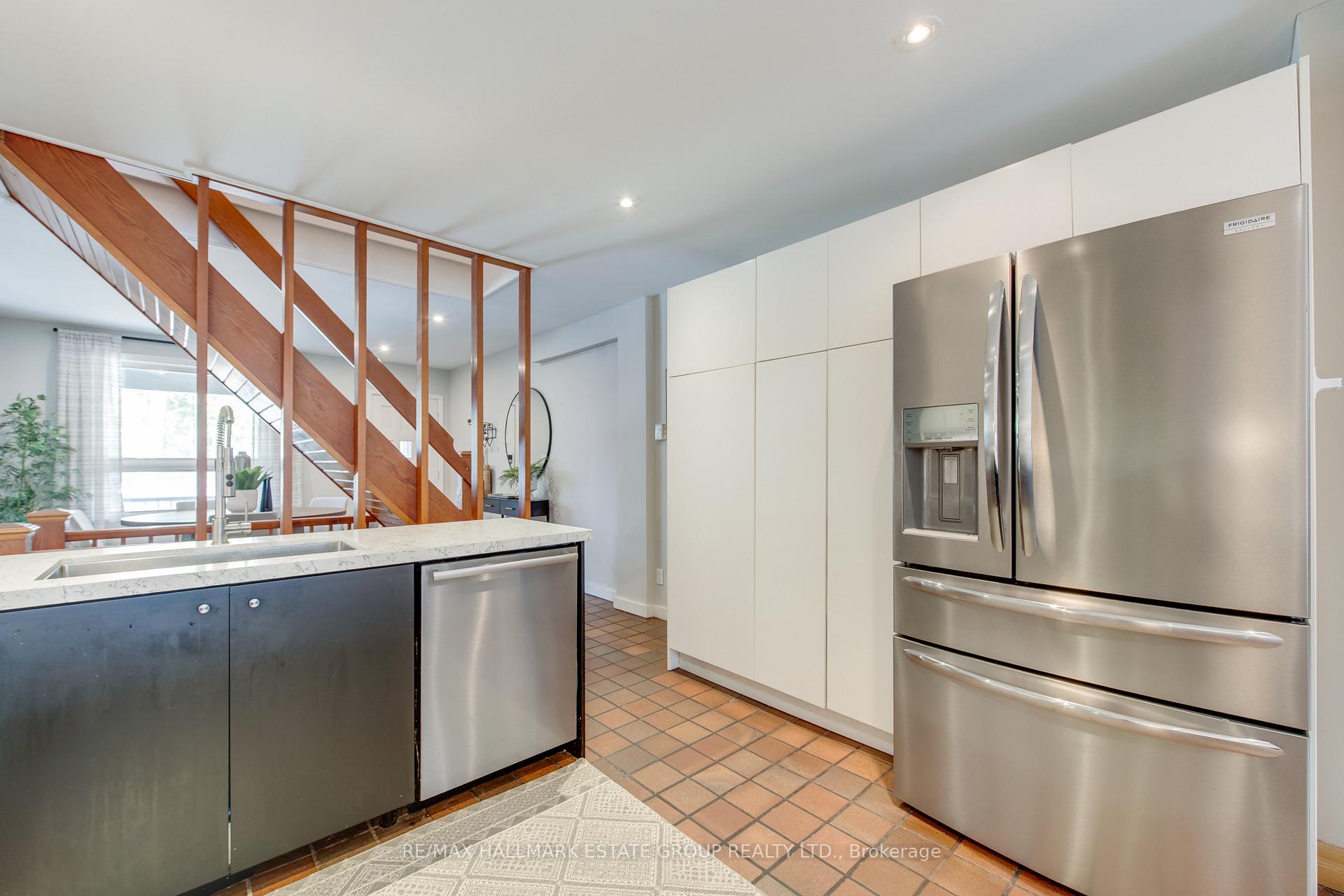
|
|
|
|
Price:
|
$1,089,000
|
|
Sold Price:
|
|
|
Taxes (2025):
|
$5,386
|
|
Maintenance Fee:
|
0
|
|
Address:
|
21 Harriet Street , Toronto, M4L 2E8, Toronto
|
|
Municipality:
|
Toronto E01
|
|
Neighbourhood:
|
South Riverdale
|
|
Beds:
|
2
|
|
Baths:
|
2
|
|
Property Style:
|
2-Storey
|
|
Building/Land Area:
|
0
|
|
Property Type:
|
Semi-Detached
|
|
Listing Company:
|
RE/MAX HALLMARK ESTATE GROUP REALTY LTD.
|
|
|
|
|
|

21 Photos
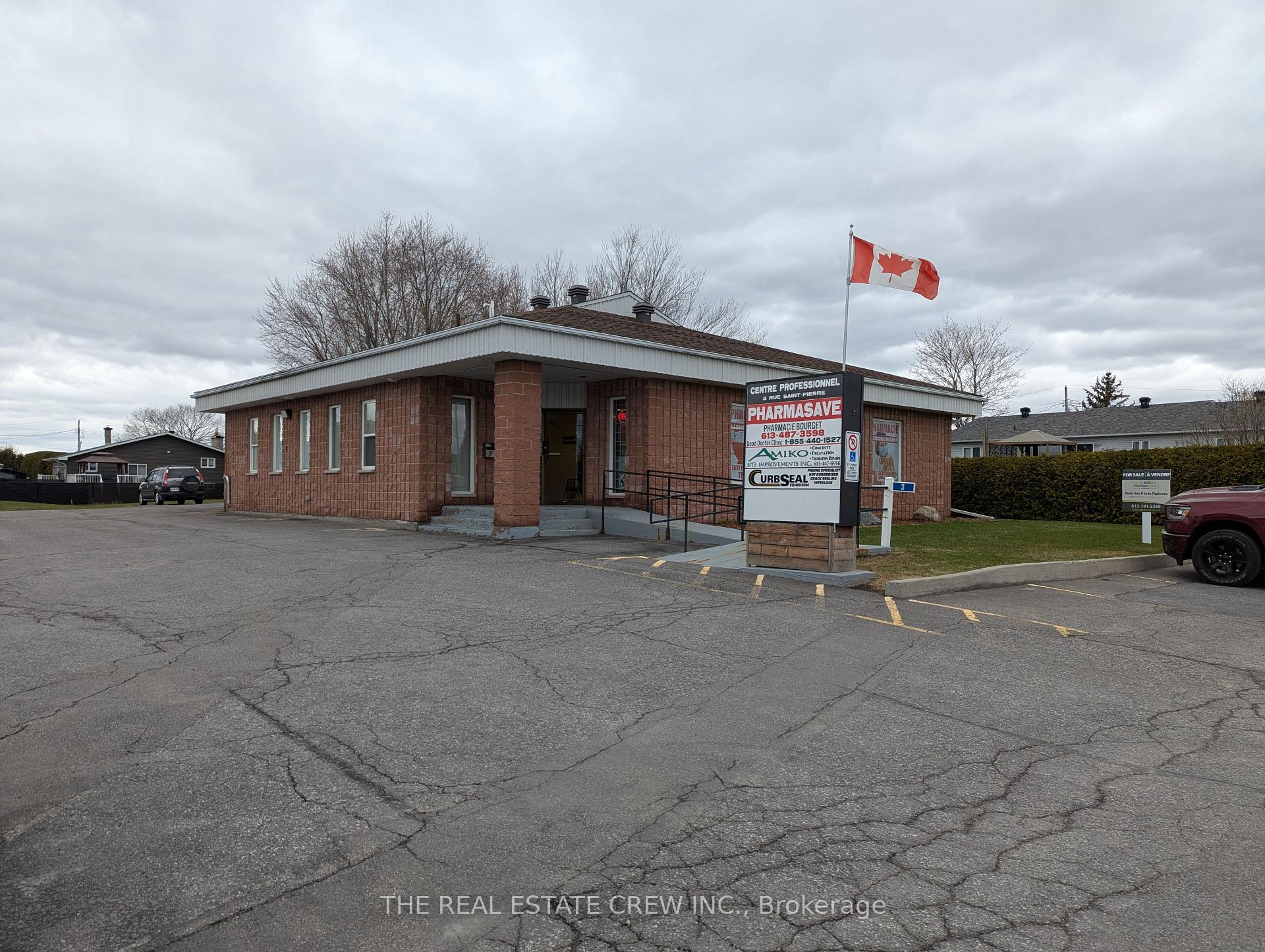
|
|
|
|
Price:
|
$499,999
|
|
Sold Price:
|
|
|
Taxes (2024):
|
$6,076
|
|
Maintenance Fee:
|
0
|
|
Address:
|
3 St Pierre Street , Clarence-Rockland, K0A 1E0, Prescott and Rus
|
|
Municipality:
|
Clarence-Rockland
|
|
Neighbourhood:
|
607 - Clarence/Rockland Twp
|
|
Beds:
|
0
|
|
Baths:
|
0
|
|
Business Type:
|
|
|
Building/Land Area:
|
5,000 (Square Feet)
|
|
Property Type:
|
Office
|
|
Listing Company:
|
THE REAL ESTATE CREW INC.
|
|
|
|
|
|

19 Photos
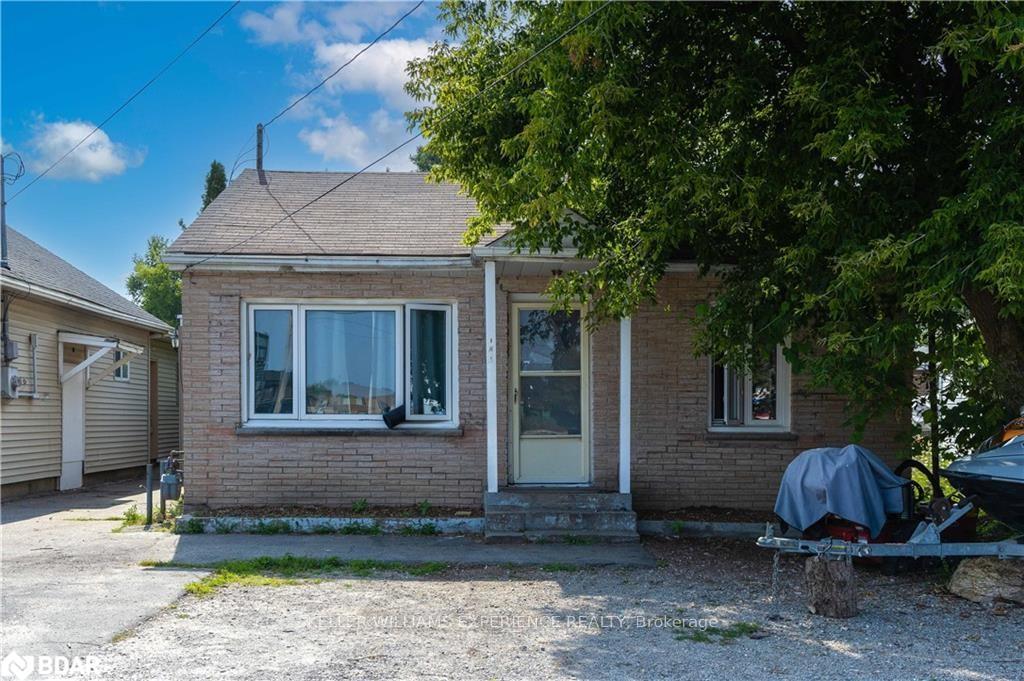
|
|
|
|
Price:
|
$449,900
|
|
Sold Price:
|
|
|
Taxes (2024):
|
$2,625
|
|
Maintenance Fee:
|
0
|
|
Address:
|
177 Mill Street , Essa, L0M 1B0, Simcoe
|
|
Municipality:
|
Essa
|
|
Neighbourhood:
|
Angus
|
|
Beds:
|
0
|
|
Baths:
|
1
|
|
Business Type:
|
|
|
Building/Land Area:
|
861 (Square Feet)
|
|
Property Type:
|
Investment
|
|
Listing Company:
|
KELLER WILLIAMS EXPERIENCE REALTY
|
|
|
|
|
|

37 Photos
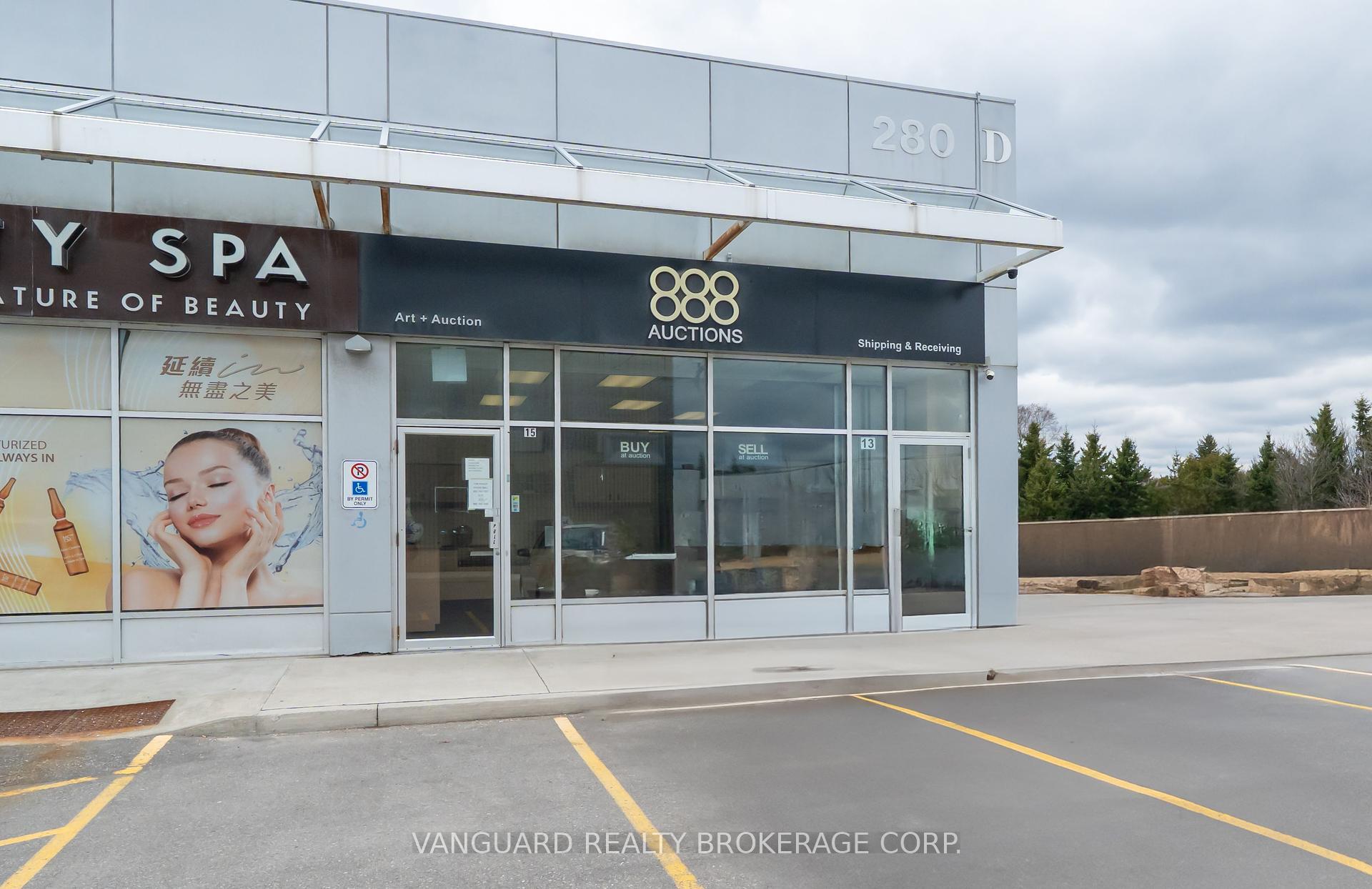
|
|
|
|
Price:
|
$4,988,888
|
|
Sold Price:
|
|
|
Taxes (2024):
|
$1,780
|
|
Maintenance Fee:
|
0
|
|
Address:
|
280 West Beaver Creek Road , Richmond Hill, L4B 3Z1, York
|
|
Municipality:
|
Richmond Hill
|
|
Neighbourhood:
|
Beaver Creek Business Park
|
|
Beds:
|
0
|
|
Baths:
|
0
|
|
Business Type:
|
|
|
Building/Land Area:
|
4,132 (Square Feet)
|
|
Property Type:
|
Commercial Retail
|
|
Listing Company:
|
VANGUARD REALTY BROKERAGE CORP.
|
|
|
|
|
|

14 Photos
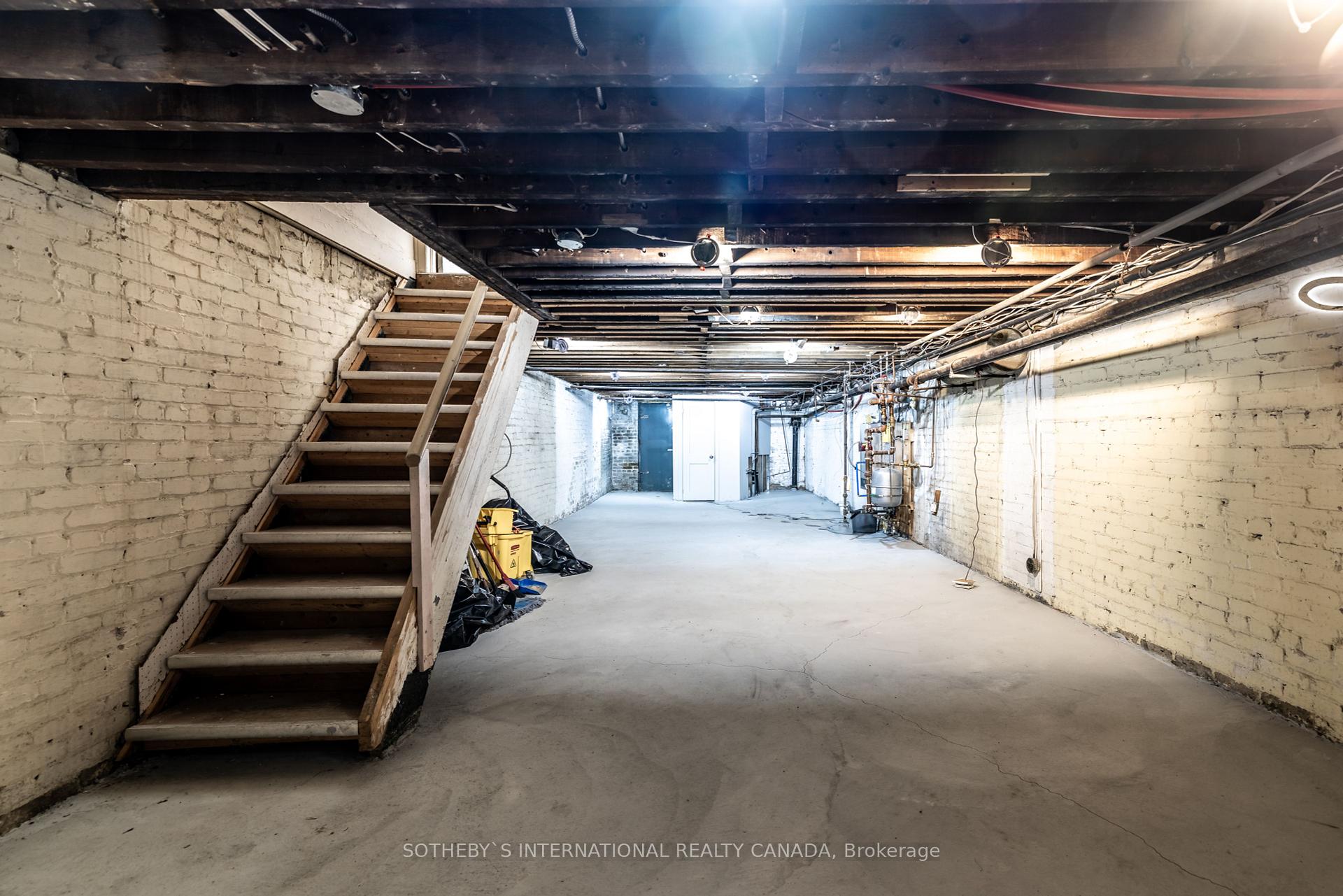
|
|
|
|
Price:
|
$2,195,000
|
|
Sold Price:
|
|
|
Taxes (2024):
|
$23,575
|
|
Maintenance Fee:
|
0
|
|
Address:
|
3236 Yonge Street , Toronto, M4N 2L4, Toronto
|
|
Municipality:
|
Toronto C04
|
|
Neighbourhood:
|
Lawrence Park North
|
|
Beds:
|
0
|
|
Baths:
|
1
|
|
Business Type:
|
|
|
Building/Land Area:
|
1,647 (Square Feet)
|
|
Property Type:
|
Commercial Retail
|
|
Listing Company:
|
SOTHEBY`S INTERNATIONAL REALTY CANADA
|
|
|
|
|
|

30 Photos
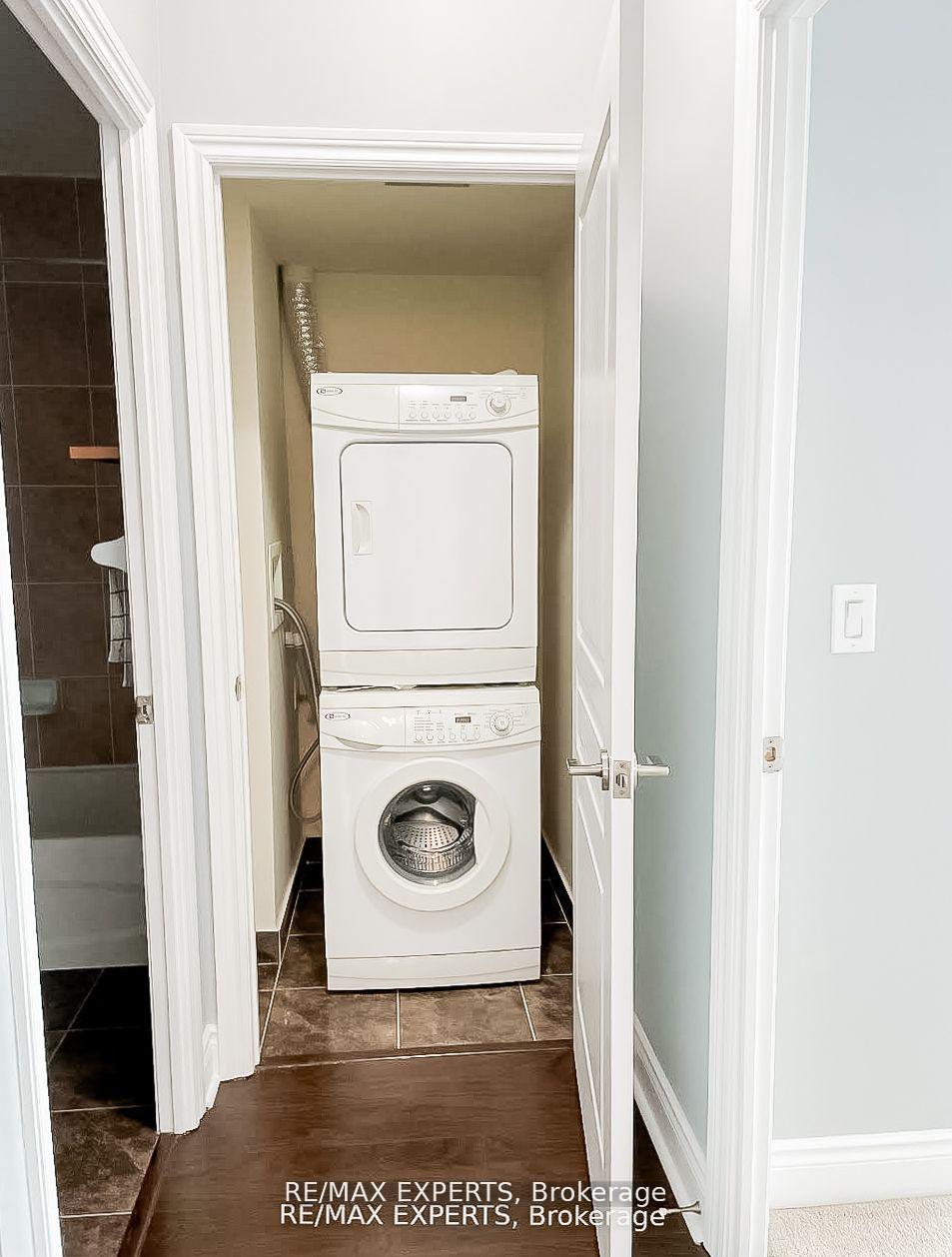
|
|
|
|
Price:
|
$558,888
|
|
Sold Price:
|
|
|
Taxes (2024):
|
$2,027
|
|
Maintenance Fee:
|
$613
|
|
Address:
|
30 Clegg Road , Markham, L6G 0B4, York
|
|
Municipality:
|
Markham
|
|
Neighbourhood:
|
Unionville
|
|
Beds:
|
1
|
|
Baths:
|
1
|
|
Business Type:
|
Apartment
|
|
Building/Land Area:
|
0
|
|
Property Type:
|
Condo Apartment
|
|
Listing Company:
|
RE/MAX EXPERTS
|
|
|
|
|
|

57 Photos
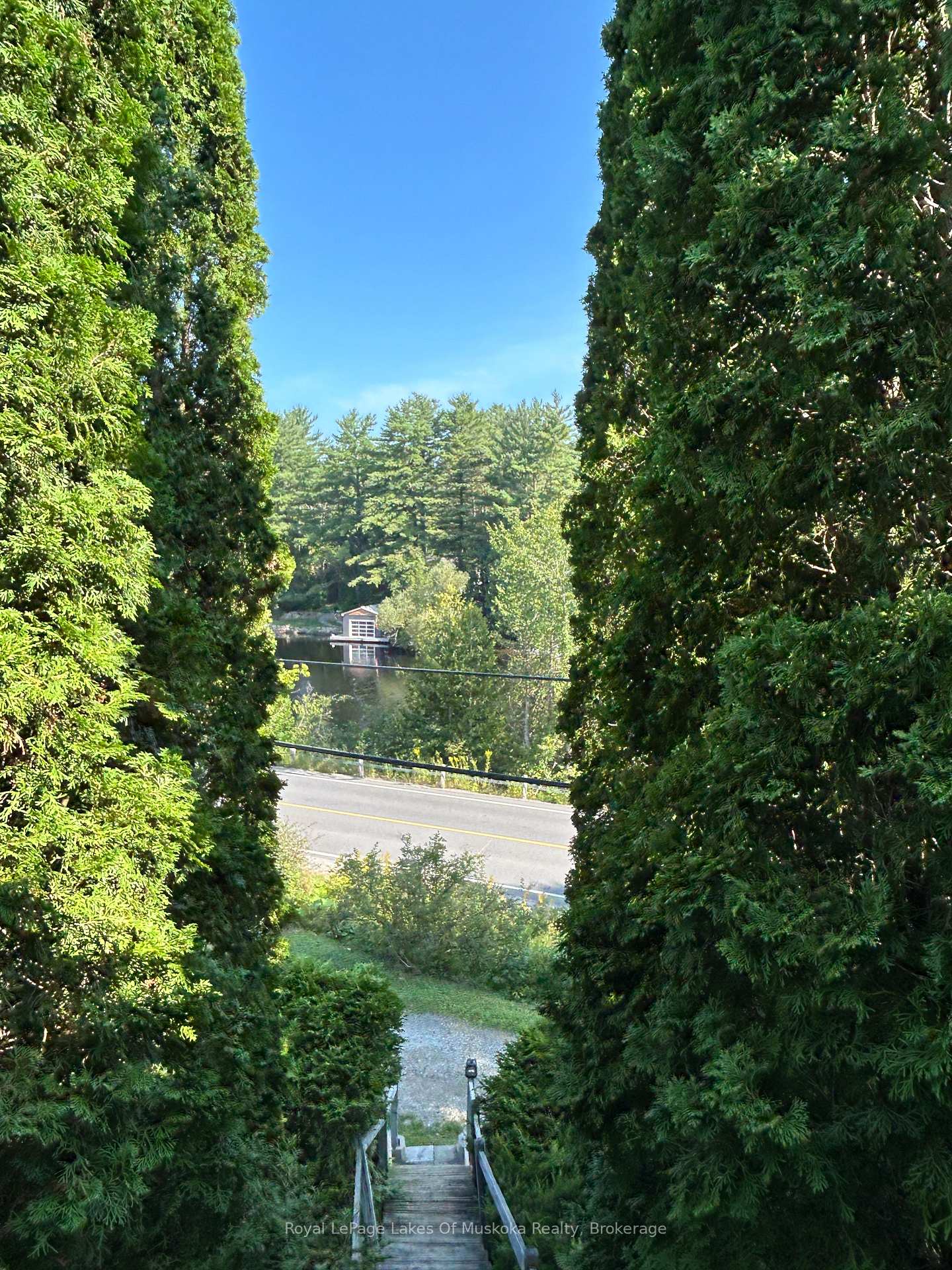
|
|
|
|
Price:
|
$599,000
|
|
Sold Price:
|
|
|
Taxes (2024):
|
$4,176
|
|
Maintenance Fee:
|
0
|
|
Address:
|
140 BEAUMONT Drive , Bracebridge, P1L 1X2, Muskoka
|
|
Municipality:
|
Bracebridge
|
|
Neighbourhood:
|
Muskoka (N)
|
|
Beds:
|
3+1
|
|
Baths:
|
3
|
|
Property Style:
|
Bungalow-Raised
|
|
Building/Land Area:
|
0
|
|
Property Type:
|
Detached
|
|
Listing Company:
|
Royal LePage Lakes Of Muskoka Realty
|
|
|
|
|
|

40 Photos
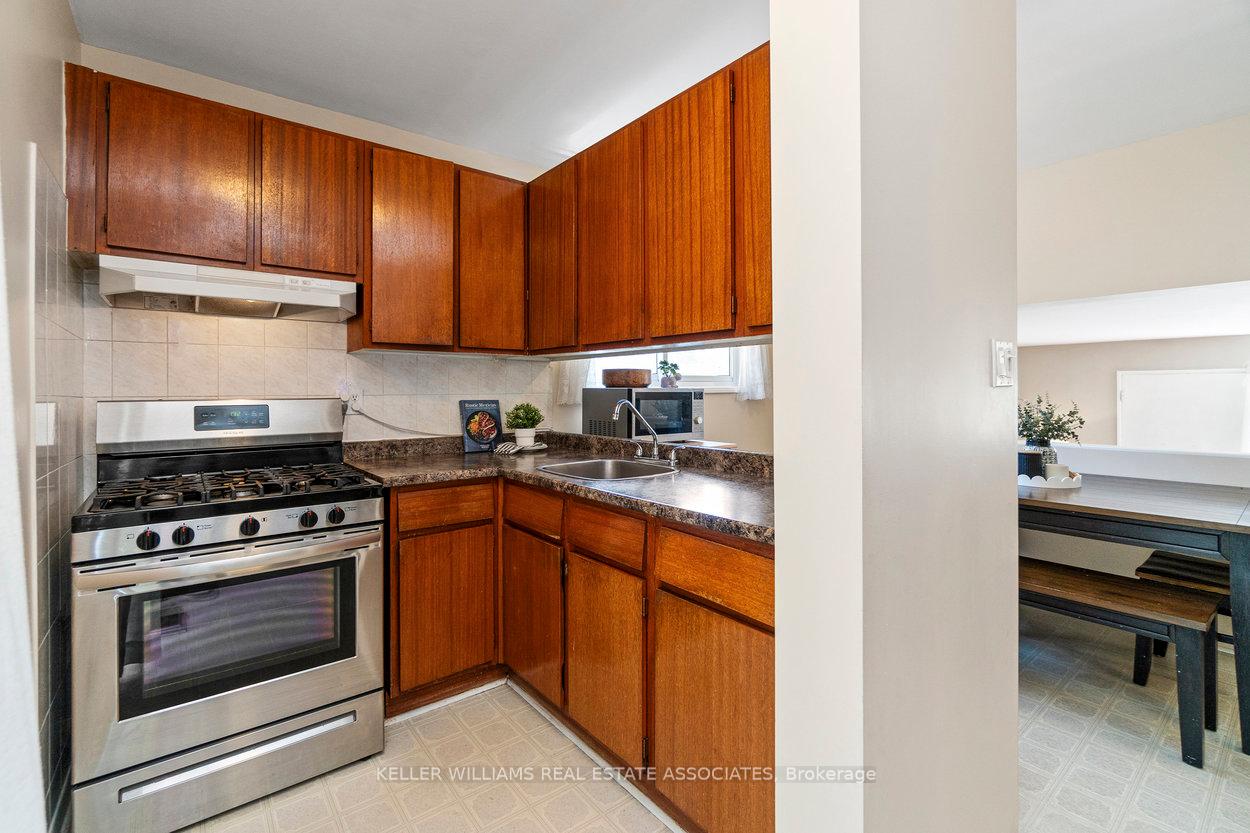
|
|
|
|
Price:
|
$839,000
|
|
Sold Price:
|
|
|
Taxes (2024):
|
$4,392
|
|
Maintenance Fee:
|
0
|
|
Address:
|
1364 Rock Court , Mississauga, L5J 3W6, Peel
|
|
Municipality:
|
Mississauga
|
|
Neighbourhood:
|
Clarkson
|
|
Beds:
|
3
|
|
Baths:
|
1
|
|
Property Style:
|
Backsplit 4
|
|
Building/Land Area:
|
0
|
|
Property Type:
|
Semi-Detached
|
|
Listing Company:
|
KELLER WILLIAMS REAL ESTATE ASSOCIATES
|
|
|
|
|
|

54 Photos
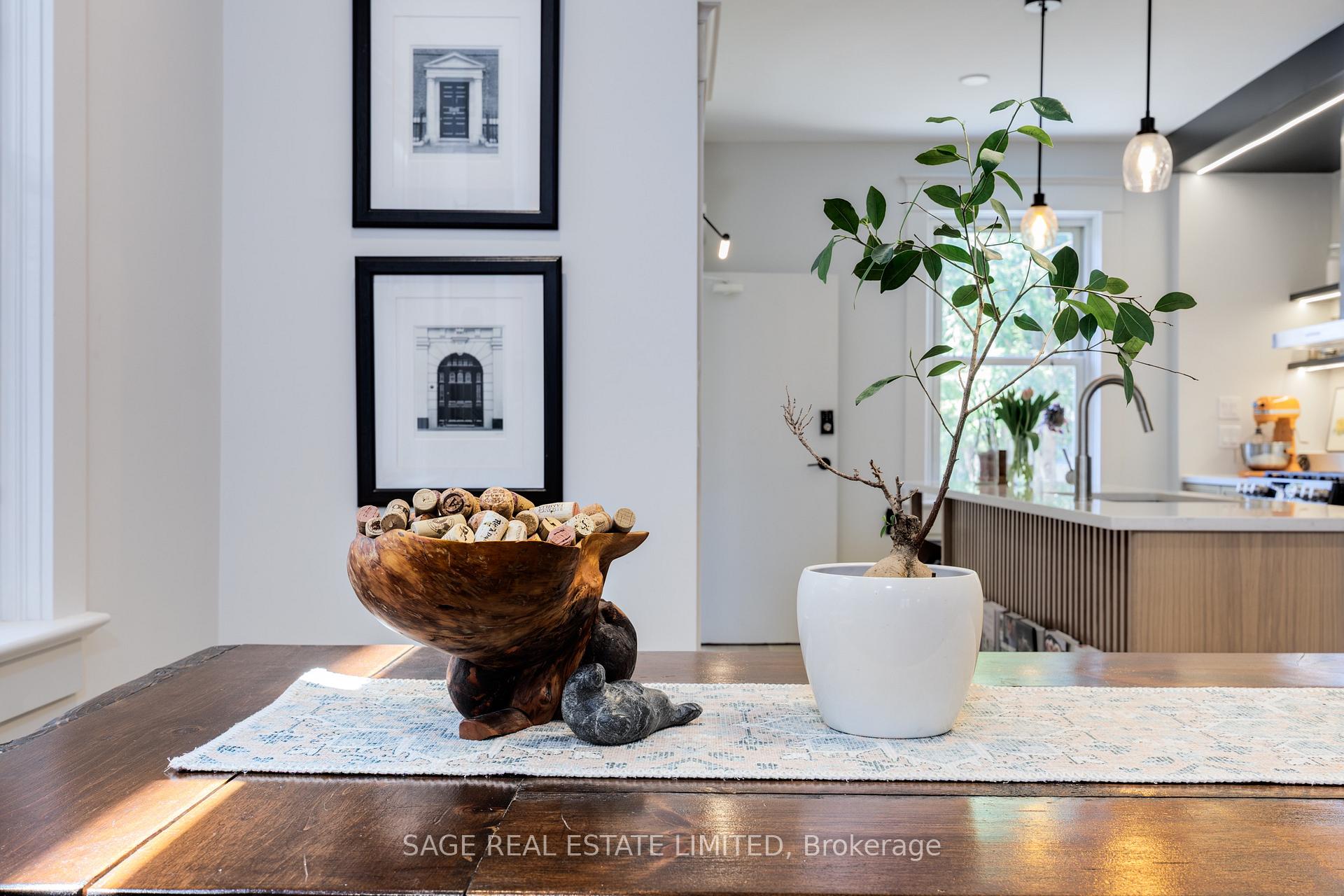
|
|
|
|
Price:
|
$1,289,000
|
|
Sold Price:
|
|
|
Taxes (2024):
|
$5,121
|
|
Maintenance Fee:
|
0
|
|
Address:
|
184 Parkmount Road , Toronto, M4J 4V6, Toronto
|
|
Municipality:
|
Toronto E01
|
|
Neighbourhood:
|
Greenwood-Coxwell
|
|
Beds:
|
3+1
|
|
Baths:
|
3
|
|
Property Style:
|
2-Storey
|
|
Building/Land Area:
|
0
|
|
Property Type:
|
Semi-Detached
|
|
Listing Company:
|
SAGE REAL ESTATE LIMITED
|
|
|
|
|
|

18 Photos
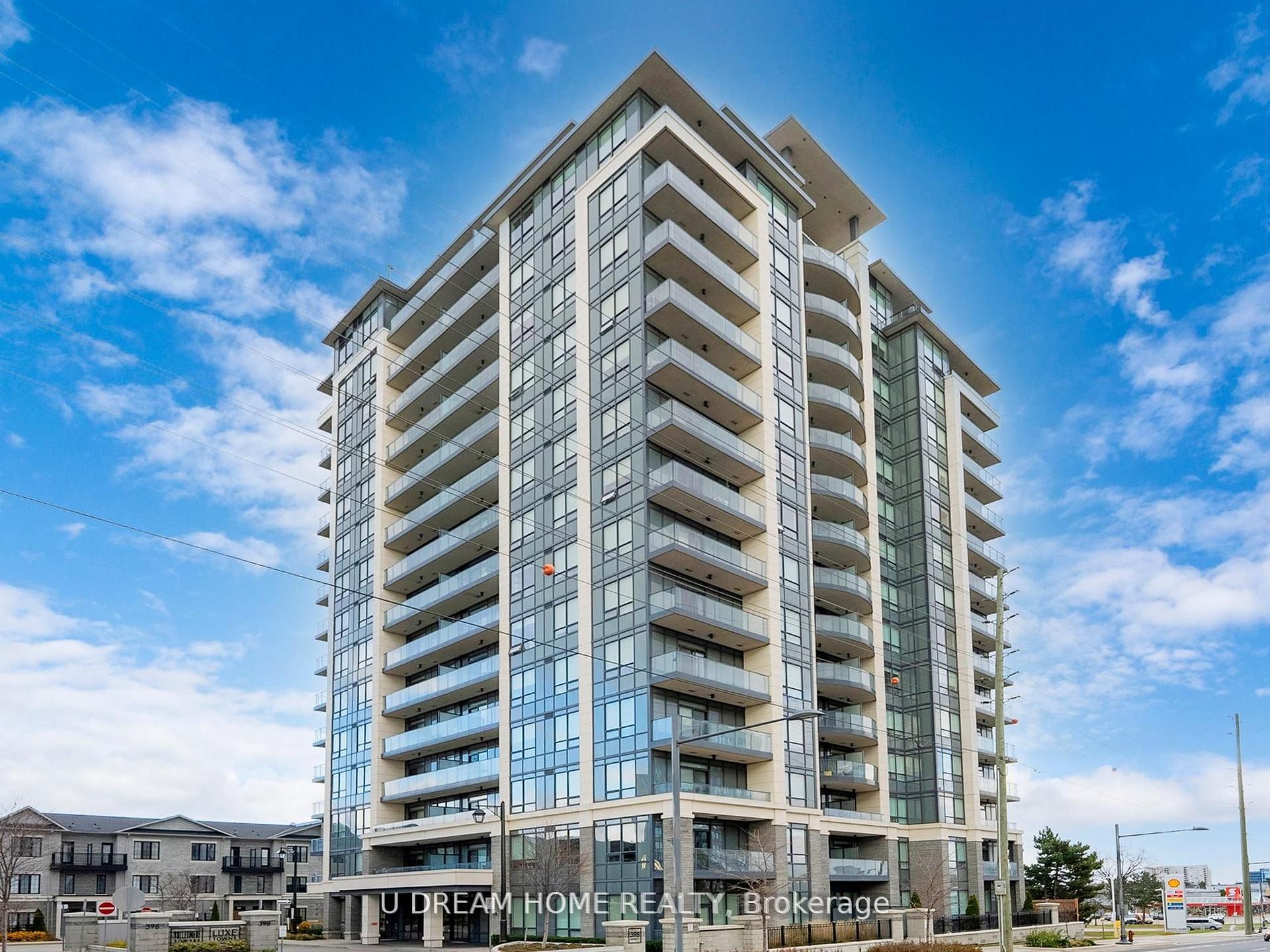
|
|
|
|
Price:
|
$735,000
|
|
Sold Price:
|
|
|
Taxes (2024):
|
$2,947
|
|
Maintenance Fee:
|
$827
|
|
Address:
|
398 highway7 N/A , Richmond Hill, L4B 0G6, York
|
|
Municipality:
|
Richmond Hill
|
|
Neighbourhood:
|
Doncrest
|
|
Beds:
|
2
|
|
Baths:
|
2
|
|
Business Type:
|
Apartment
|
|
Building/Land Area:
|
0
|
|
Property Type:
|
Condo Apartment
|
|
Listing Company:
|
U DREAM HOME REALTY
|
|
|
|
|
|

34 Photos
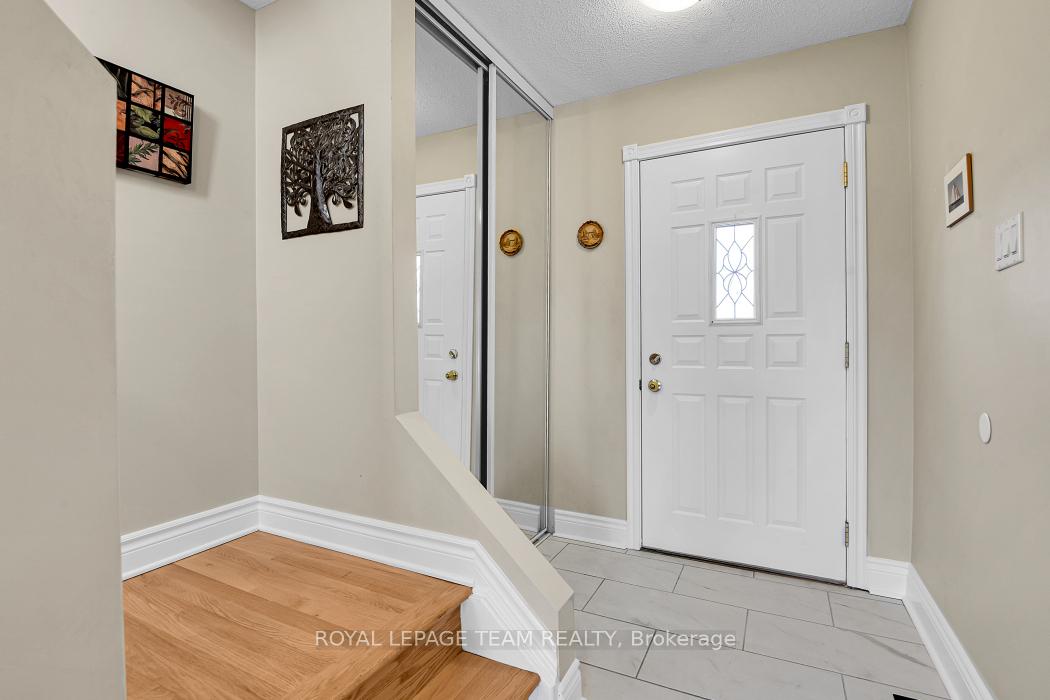
|
|
|
|
Price:
|
$579,900
|
|
Sold Price:
|
|
|
Taxes (2024):
|
$3,575
|
|
Maintenance Fee:
|
0
|
|
Address:
|
101 Dalehurst Drive , Tanglewood - Grenfell Glen - Pineglen, K2G 3V1, Ottawa
|
|
Municipality:
|
Tanglewood - Grenfell Glen - Pineglen
|
|
Neighbourhood:
|
7501 - Tanglewood
|
|
Beds:
|
3
|
|
Baths:
|
2
|
|
Property Style:
|
2-Storey
|
|
Building/Land Area:
|
0
|
|
Property Type:
|
Semi-Detached
|
|
Listing Company:
|
ROYAL LEPAGE TEAM REALTY
|
|
|
|
|
|

17 Photos

|
|
|
|
Price:
|
$1,200,000
|
|
Sold Price:
|
|
|
Taxes (2025):
|
|
|
Maintenance Fee:
|
0
|
|
Address:
|
120 Fairview Road , Mississauga, L5B 1K6, Peel
|
|
Municipality:
|
Mississauga
|
|
Neighbourhood:
|
Fairview
|
|
Beds:
|
0
|
|
Baths:
|
0
|
|
Business Type:
|
|
|
Building/Land Area:
|
3,330 (Square Feet)
|
|
Property Type:
|
Land
|
|
Listing Company:
|
RIGHT AT HOME REALTY
|
|
|
|
|
|

11 Photos
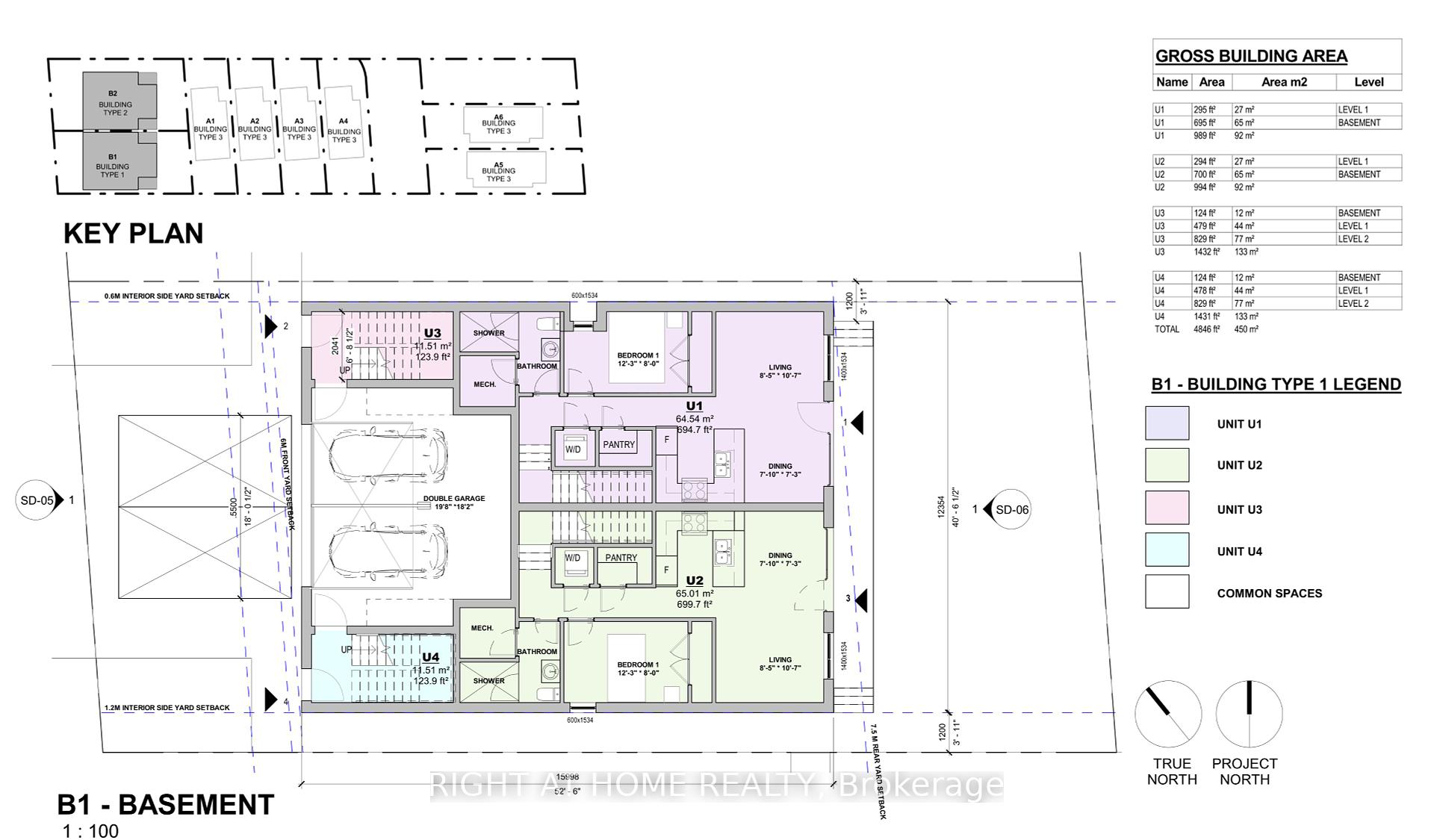
|
|
|
|
Price:
|
$1,350,000
|
|
Sold Price:
|
|
|
Taxes (2025):
|
|
|
Maintenance Fee:
|
0
|
|
Address:
|
120 Fairview Road , Mississauga, L5B 1K6, Peel
|
|
Municipality:
|
Mississauga
|
|
Neighbourhood:
|
Fairview
|
|
Beds:
|
0
|
|
Baths:
|
0
|
|
Business Type:
|
|
|
Building/Land Area:
|
5,300 (Square Feet)
|
|
Property Type:
|
Land
|
|
Listing Company:
|
RIGHT AT HOME REALTY
|
|
|
|
|
|
|