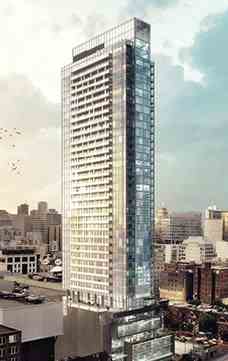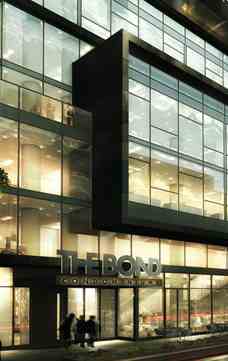Hi! This plugin doesn't seem to work correctly on your browser/platform.
BOND CONDOMINIUMS

|
URBAN EXPRESSIONISM COMING TO THE ENTERTAINMENT DISTRICT CONDOMINIUMS
Live n Toronto’s most attractive vibrant neighbourhood, BOND Condominiums a stunning residential tower, an entertaining place that reflect the attractiveness of the city along with Festival Tower and Maple Leaf Square Condos .
What is THE BOND? It's a connection, a destination, a state of mind. An iconic address in the heart of downtown, steps to the city's most celebrated culture, fashion, lifestyle and sporting landmarks. Live at the cutting edge of urban design and style.
|

|
290 Adelaide Street West, located on the north side of Adelaide just west of John Street
Only a block long, The Bond Condo Street has been around more or less since the inception of the city and still possesses many of its beautiful 19th century brick warehouse buildings. Today it is at the heart of the Entertainment District, steps from The John Street Cultural Corridor. Here you’ll find the iconic Art Gallery of Ontario and the Ontario College of Art and Design. Then there’s the historic Much Music Building, at Queen Street, which every spring becomes the site of the station’s annual music awards. Further down there’s the Scotiabank (Multiplex) theatre and the new “jewel in the crown” of the John Street Cultural Corridor, the Bell Lightbox, home of both the Toronto Film Festival and the Ontario Cinematique.
Presently plans are underway to renovate John Street with a sustainable streetscape that will include new pavers, mature trees, street furniture, public art and perhaps two new urban plazas at the north and south ends of the street.
|
THE BOND KITCHENS
- Contemporary kitchen cabinetry custom-designed by Tomas Pearce IDC, in a variety of materials and colours, from builders' standard samples
- Choice of natural stone or quartz countertops, from builder's standard samples
- Choice of tile backsplash, from builder's standard samples
- Stainless steel undermount sink with integrated pull-out head
- Designer-selected ceiling mounted light fixture, as per plan
- State-of-the-art European-style kitchen appliances including stainless steel stove and microwave oven with integrated exhaust fan and fully integrated fridge and dishwasher
- Designer-selected valance lighting
THE BOND BATHROOMS
- Contemporary bathroom cabinetry, custom-designed by Tomas Pearce IDC, in a variety of colours and materials from builder's standard samples
- Choice of natural stone or quartz countertops, from builder's standard samples
- Choice of porcelain flooring, from builder's standard samples
- Choice of porcelain tile tub surround from builder's standard samples, as per plan
- Wall-mounted mirror and decorative light fixture
- Designer-selected under-mount sink
- 5' white soaker tub with chrome faucets, as per plan
- Glass shower stall with chrome fixtures, as per plan
- Pressure balanced chrome faucet and shower fixtures
- Chrome accessory package including towel bars and toilet paper holder, where applicable
THE BOND CONVENIENT LAUNDRY
- In-suite laundry closet with stacked washer and dryer, as per plan
- Builder's pre-selected ceramic tile flooring in the laundry closet
THE BOND TECH FEATURES
- Individual thermostat for temperature control in each suite
- Emergency voice communications system, smoke and carbon monoxide detector, where applicable in each suite
- Pre-wired for cable TV, high-speed Internet access and telephones, as per plan
- Card and key access throughout all common areas
- All main entrances and exits monitored with closed circuit television system
- Cameras strategically located in public areas including parking garage
- Enterphone in lobby entrance vestibule
- Remote control/access card for private garage access
|
|
Project Name :
The Bond
|
|
Builders :
Lifetime Developments
|
|
Project Status :
Completed
|
|
Approx Occupancy Date :
Winter/Spring 2017
|
|
Address :
290 Adelaide St West, Toronto, Ontario M5V1P7
|
|
Number Of Buildings :
1
|
|
City :
Toronto
|
|
Main Intersection :
Adelaide St & John St
|
|
Area :
Toronto
|
|
Municipality :
Toronto C01
|
|
Neighborhood :
Waterfront Communities-the Island
|
|
Architect :
Core Architects
|
|
Interior Designers :
Tomas Pearce Interior Design Consulting Inc.
|
|
Condo Type :
High Rise Condo
|
|
Condo Style :
Condo
|
|
Building Size :
42
|
|
Unit Size :
From 813 SqFt
Up to 973 SqFt
|
|
Number Of Units :
393
|
|
Ceiling Height :
Up to 9'0"
|
|
|
|
 Pre-construction
Pre-construction
 Under-construction
Under-construction
 Completed
Completed
|
|
|
The data contained on these pages is provided purely for reference purposes. Due care has been exercised to ensure that the statements contained here are fully accurate, but no liability exists for the misuse of any data, information, facts, figures, or any other elements; as well as for any errors, omissions, deficiencies, defects, or typos in the content of all pre-sale and pre-construction projects content. All floor plans dimensions, specifications and drawings are approximate and actual square footage may vary from the stated floor plan. The operators of these web pages do not directly represent the builders. E&OE.
|
|
|
|
|
Listing added to your favorite list