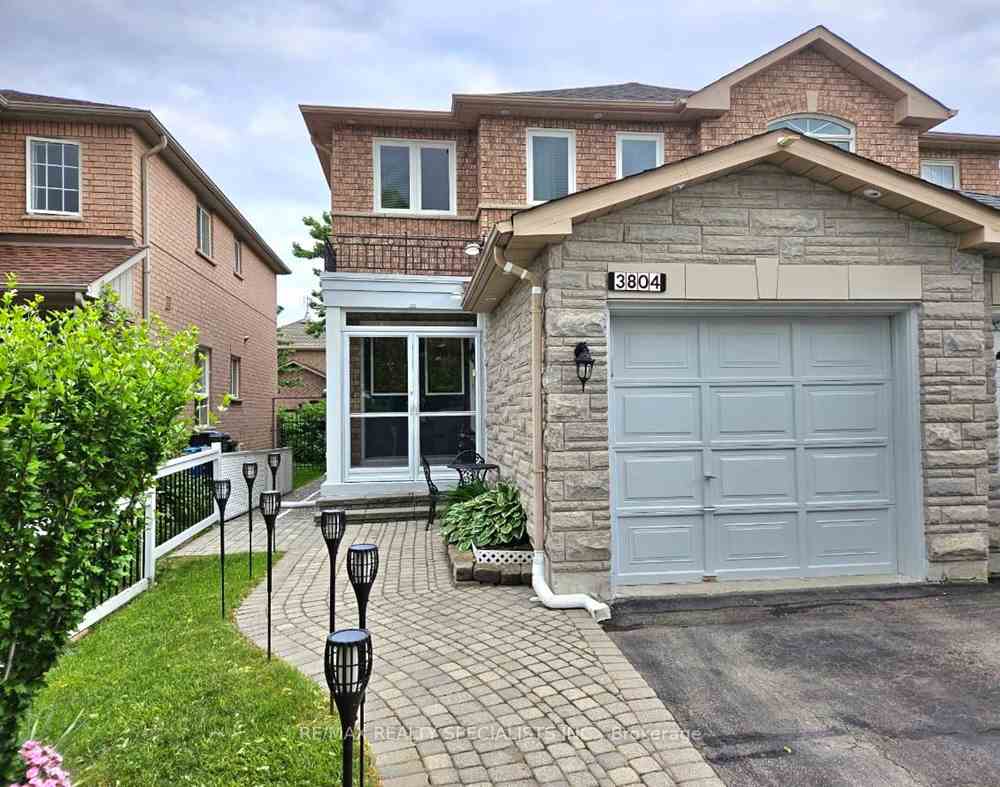![header]()

|
Price
|
$1,049,999
|
|
Taxes:
|
$4,531.11
|
|
Address:
|
3804 Foxborough Tr , Mississauga, L5N 7T7, Ontario
|
|
Lot Size:
|
22.97
x
109.9
(Feet)
|
|
Directions/Cross Streets:
|
Britannia & Ninth Line
|
|
Rooms:
|
7
|
|
Rooms +:
|
2
|
|
Bedrooms:
|
3
|
|
Bedrooms +:
|
1
|
|
Washrooms:
|
4
|
|
Kitchens:
|
1
|
|
Family Room:
|
Y
|
|
Basement:
|
Finished
|
|
|
Level/Floor
|
Room
|
Length(ft)
|
Width(ft)
|
Descriptions
|
|
Room
1:
|
Main
|
Living
|
14.69
|
13.09
|
Hardwood Floor, Combined W/Dining, Open Concept
|
|
Room
2:
|
Main
|
Dining
|
14.69
|
11.38
|
Hardwood Floor, Combined W/Living, Open Concept
|
|
Room
3:
|
Main
|
Family
|
10.69
|
9.41
|
Hardwood Floor, Combined W/Kitchen, Open Concept
|
|
Room
4:
|
Main
|
Kitchen
|
18.99
|
7.81
|
Renovated, B/I Appliances, Pot Lights
|
|
Room
5:
|
2nd
|
Prim Bdrm
|
13.09
|
11.81
|
Laminate, 4 Pc Ensuite, W/I Closet
|
|
Room
6:
|
2nd
|
2nd Br
|
14.20
|
10.89
|
Laminate, Semi Ensuite, Closet
|
|
Room
7:
|
2nd
|
3rd Br
|
11.28
|
8.99
|
Laminate, Semi Ensuite, Closet
|
|
Room
8:
|
Bsmt
|
Rec
|
15.97
|
14.99
|
Laminate, Pot Lights, 3 Pc Bath
|
|
Room
9:
|
Bsmt
|
4th Br
|
12.66
|
9.41
|
Laminate, Pot Lights, Closet
|
|
Room
10:
|
Bsmt
|
Laundry
|
14.40
|
6.30
|
Ceramic Floor, Pot Lights
|
|
|
No. of Pieces
|
Level
|
|
Washroom
1:
|
4
|
2nd
|
|
Washroom
2:
|
4
|
2nd
|
|
Washroom
3:
|
2
|
Main
|
|
Washroom
4:
|
3
|
Bsmt
|
|
Property Type:
|
Semi-Detached
|
|
Style:
|
2-Storey
|
|
Exterior:
|
Brick
Stone
|
|
Garage Type:
|
Attached
|
|
(Parking/)Drive:
|
Private
|
|
Drive Parking Spaces:
|
2
|
|
Pool:
|
None
|
|
Other Structures:
|
Garden Shed
|
|
Approximatly Square Footage:
|
1500-2000
|
|
Fireplace/Stove:
|
N
|
|
Heat Source:
|
Gas
|
|
Heat Type:
|
Forced Air
|
|
Central Air Conditioning:
|
Central Air
|
|
Sewers:
|
Sewers
|
|
Water:
|
Municipal
|
|
Percent Down:
|
|
|
|
|
|
Down Payment
|
$
|
$
|
$
|
$
|
|
First Mortgage
|
$
|
$
|
$
|
$
|
|
CMHC/GE
|
$
|
$
|
$
|
$
|
|
Total Financing
|
$
|
$
|
$
|
$
|
|
Monthly P&I
|
$
|
$
|
$
|
$
|
|
Expenses
|
$
|
$
|
$
|
$
|
|
Total Payment
|
$
|
$
|
$
|
$
|
|
Income Required
|
$
|
$
|
$
|
$
|
This chart is for demonstration purposes only. Always consult a professional financial
advisor before making personal financial decisions.
|
|
Although the information displayed is believed to be accurate, no warranties or representations are made of any kind.
|
|
RE/MAX REALTY SPECIALISTS INC.
|
Jump To:
At a Glance:
|
Type:
|
Freehold - Semi-Detached
|
|
Area:
|
Peel
|
|
Municipality:
|
Mississauga
|
|
Neighbourhood:
|
Lisgar
|
|
Style:
|
2-Storey
|
|
Lot Size:
|
22.97 x 109.90(Feet)
|
|
Approximate Age:
|
|
|
Tax:
|
$4,531.11
|
|
Maintenance Fee:
|
$0
|
|
Beds:
|
3+1
|
|
Baths:
|
4
|
|
Garage:
|
0
|
|
Fireplace:
|
N
|
|
Air Conditioning:
|
|
|
Pool:
|
None
|
Locatin Map:
Listing added to compare list, click
here to view comparison
chart.
Inline HTML
Listing added to compare list,
click here to
view comparison chart.
|
|
|
Listing added to your favorite list