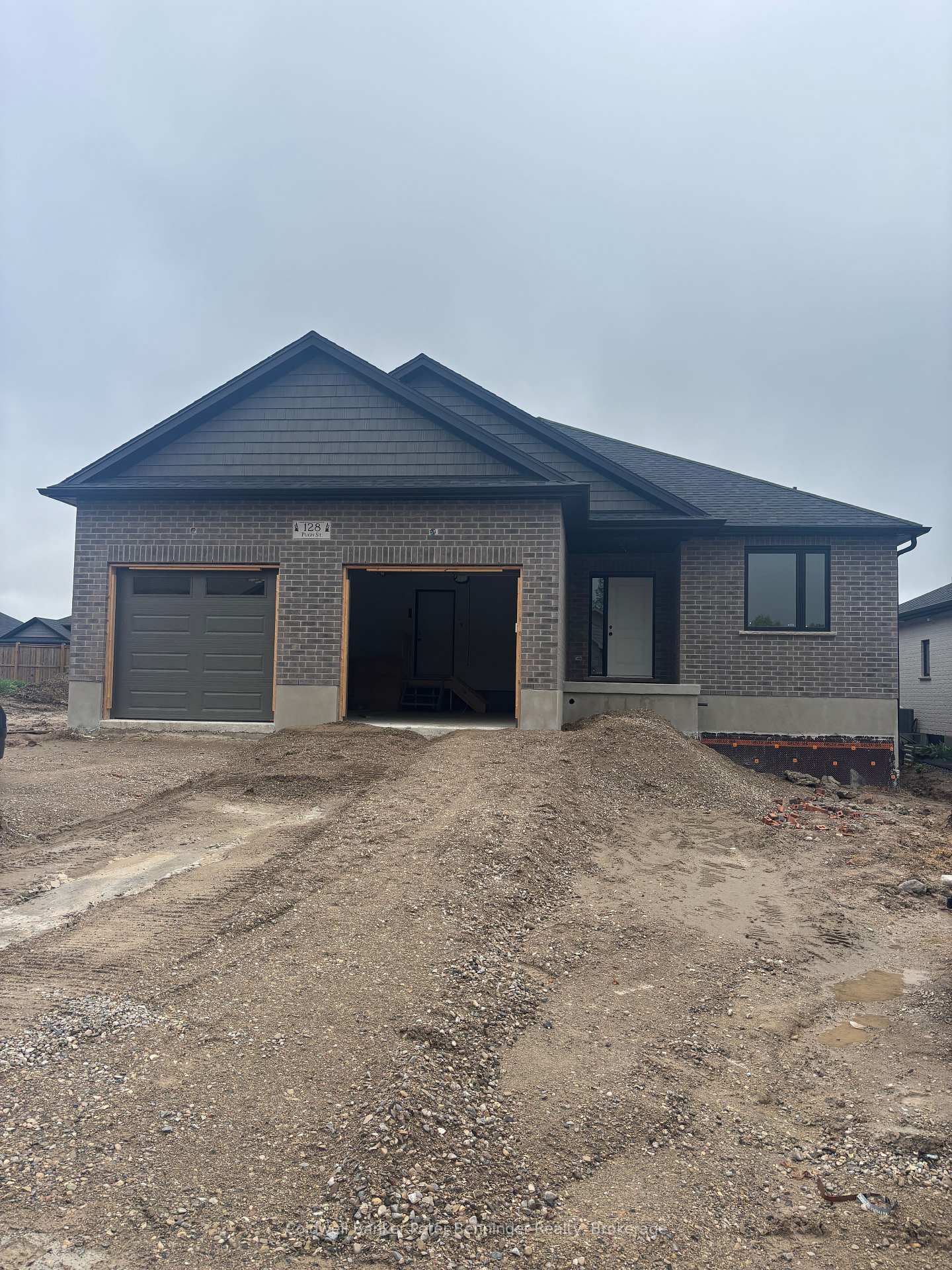![header]()

|
Price
|
$859,900
|
|
Taxes:
|
$0
|
|
Occupancy by:
|
Vacant
|
|
Address:
|
128 Pugh Stre , Perth East, N0K 1M0, Perth
|
|
Acreage:
|
< .50
|
|
Directions/Cross Streets:
|
main st
|
|
Rooms:
|
14
|
|
Bedrooms:
|
5
|
|
Bedrooms +:
|
0
|
|
Washrooms:
|
3
|
|
Family Room:
|
T
|
|
Basement:
|
Full
Finished wit
|
|
|
No. of Pieces
|
Level
|
|
Washroom
1:
|
4
|
Main
|
|
Washroom
2:
|
4
|
Main
|
|
Washroom
3:
|
4
|
Basement
|
|
Washroom
4:
|
0
|
|
|
Washroom
5:
|
0
|
|
|
Property Type:
|
Detached
|
|
Style:
|
Bungalow
|
|
Exterior:
|
Brick
|
|
Garage Type:
|
Attached
|
|
(Parking/)Drive:
|
Front Yard
|
|
Drive Parking Spaces:
|
2
|
|
Parking Type:
|
Front Yard
|
|
Parking Type:
|
Front Yard
|
|
Pool:
|
None
|
|
Approximatly Age:
|
New
|
|
Approximatly Square Footage:
|
1100-1500
|
|
Property Features:
|
Cul de Sac/D
Place Of Worship
|
|
CAC Included:
|
N
|
|
Water Included:
|
N
|
|
Cabel TV Included:
|
N
|
|
Common Elements Included:
|
N
|
|
Heat Included:
|
N
|
|
Parking Included:
|
N
|
|
Condo Tax Included:
|
N
|
|
Building Insurance Included:
|
N
|
|
Fireplace/Stove:
|
Y
|
|
Heat Type:
|
Forced Air
|
|
Central Air Conditioning:
|
Central Air
|
|
Central Vac:
|
N
|
|
Laundry Level:
|
Syste
|
|
Ensuite Laundry:
|
F
|
|
Elevator Lift:
|
False
|
|
Sewers:
|
Sewer
|
|
Utilities-Hydro:
|
Y
|
|
Percent Down:
|
|
|
|
|
|
Down Payment
|
$
|
$
|
$
|
$
|
|
First Mortgage
|
$
|
$
|
$
|
$
|
|
CMHC/GE
|
$
|
$
|
$
|
$
|
|
Total Financing
|
$
|
$
|
$
|
$
|
|
Monthly P&I
|
$
|
$
|
$
|
$
|
|
Expenses
|
$
|
$
|
$
|
$
|
|
Total Payment
|
$
|
$
|
$
|
$
|
|
Income Required
|
$
|
$
|
$
|
$
|
This chart is for demonstration purposes only. Always consult a professional financial
advisor before making personal financial decisions.
|
|
Although the information displayed is believed to be accurate, no warranties or representations are made of any kind.
|
|
Coldwell Banker Peter Benninger Realty
|
Jump To:
At a Glance:
|
Type:
|
Freehold - Detached
|
|
Area:
|
Perth
|
|
Municipality:
|
Perth East
|
|
Neighbourhood:
|
Milverton
|
|
Style:
|
Bungalow
|
|
Lot Size:
|
x 127.00(Feet)
|
|
Approximate Age:
|
New
|
|
Tax:
|
$0
|
|
Maintenance Fee:
|
$0
|
|
Beds:
|
5
|
|
Baths:
|
3
|
|
Garage:
|
0
|
|
Fireplace:
|
Y
|
|
Air Conditioning:
|
|
|
Pool:
|
None
|
Locatin Map:
Listing added to compare list, click
here to view comparison
chart.
Inline HTML
Listing added to compare list,
click here to
view comparison chart.
|
|
|
Listing added to your favorite list