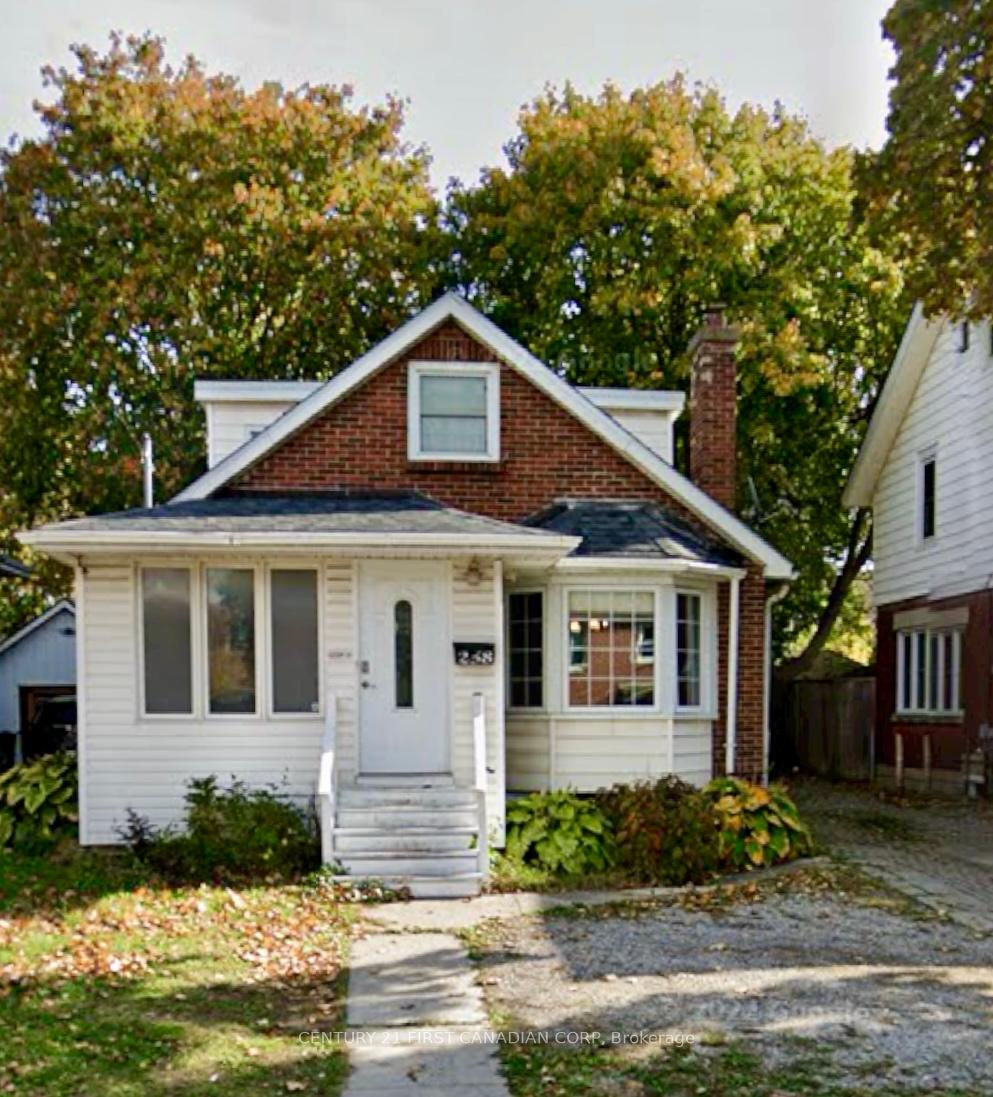![header]()

|
Price
|
$539,000
|
|
Taxes:
|
$4,137
|
|
Assessment Year:
|
2024
|
|
Occupancy by:
|
Tenant
|
|
Address:
|
258 Wellington Road , London South, N6C 4N5, Middlesex
|
|
Acreage:
|
< .50
|
|
Directions/Cross Streets:
|
Moore St & Wellington Rd
|
|
Rooms:
|
7
|
|
Bedrooms:
|
6
|
|
Bedrooms +:
|
1
|
|
Washrooms:
|
3
|
|
Family Room:
|
F
|
|
Basement:
|
Separate Ent
Apartment
|
|
|
Level/Floor
|
Room
|
Length(ft)
|
Width(ft)
|
Descriptions
|
|
Room
1:
|
Main
|
Kitchen
|
10.99
|
10.99
|
|
|
Room
2:
|
Main
|
Living Ro
|
15.65
|
10.99
|
|
|
Room
3:
|
Main
|
Dining Ro
|
11.97
|
9.97
|
|
|
Room
4:
|
Main
|
Bedroom
|
10.82
|
10.30
|
|
|
Room
5:
|
Main
|
Bedroom
|
11.97
|
7.97
|
|
|
Room
6:
|
Second
|
Bedroom
|
12.50
|
9.97
|
|
|
Room
7:
|
Second
|
Bedroom
|
10.99
|
9.64
|
|
|
Room
8:
|
Second
|
Bedroom
|
9.81
|
8.99
|
|
|
Room
9:
|
Lower
|
Family Ro
|
15.38
|
12.99
|
|
|
Room
10:
|
Lower
|
Kitchen
|
17.22
|
10.66
|
|
|
Room
11:
|
Lower
|
Bedroom
|
10.50
|
9.41
|
|
|
|
No. of Pieces
|
Level
|
|
Washroom
1:
|
3
|
|
|
Washroom
2:
|
0
|
|
|
Washroom
3:
|
0
|
|
|
Washroom
4:
|
0
|
|
|
Washroom
5:
|
0
|
|
|
Property Type:
|
Detached
|
|
Style:
|
1 1/2 Storey
|
|
Exterior:
|
Vinyl Siding
Brick
|
|
Garage Type:
|
Detached
|
|
Drive Parking Spaces:
|
4
|
|
Pool:
|
None
|
|
Approximatly Age:
|
51-99
|
|
Approximatly Square Footage:
|
1500-2000
|
|
CAC Included:
|
N
|
|
Water Included:
|
N
|
|
Cabel TV Included:
|
N
|
|
Common Elements Included:
|
N
|
|
Heat Included:
|
N
|
|
Parking Included:
|
N
|
|
Condo Tax Included:
|
N
|
|
Building Insurance Included:
|
N
|
|
Fireplace/Stove:
|
N
|
|
Heat Type:
|
Forced Air
|
|
Central Air Conditioning:
|
Central Air
|
|
Central Vac:
|
N
|
|
Laundry Level:
|
Syste
|
|
Ensuite Laundry:
|
F
|
|
Sewers:
|
Sewer
|
|
Percent Down:
|
|
|
|
|
|
Down Payment
|
$
|
$
|
$
|
$
|
|
First Mortgage
|
$
|
$
|
$
|
$
|
|
CMHC/GE
|
$
|
$
|
$
|
$
|
|
Total Financing
|
$
|
$
|
$
|
$
|
|
Monthly P&I
|
$
|
$
|
$
|
$
|
|
Expenses
|
$
|
$
|
$
|
$
|
|
Total Payment
|
$
|
$
|
$
|
$
|
|
Income Required
|
$
|
$
|
$
|
$
|
This chart is for demonstration purposes only. Always consult a professional financial
advisor before making personal financial decisions.
|
|
Although the information displayed is believed to be accurate, no warranties or representations are made of any kind.
|
|
CENTURY 21 FIRST CANADIAN CORP
|
Jump To:
At a Glance:
|
Type:
|
Freehold - Detached
|
|
Area:
|
Middlesex
|
|
Municipality:
|
London South
|
|
Neighbourhood:
|
South H
|
|
Style:
|
1 1/2 Storey
|
|
Lot Size:
|
x 127.00(Feet)
|
|
Approximate Age:
|
51-99
|
|
Tax:
|
$4,137
|
|
Maintenance Fee:
|
$0
|
|
Beds:
|
6+1
|
|
Baths:
|
3
|
|
Garage:
|
0
|
|
Fireplace:
|
N
|
|
Air Conditioning:
|
|
|
Pool:
|
None
|
Locatin Map:
Listing added to compare list, click
here to view comparison
chart.
Inline HTML
Listing added to compare list,
click here to
view comparison chart.
|
|
|
Listing added to your favorite list