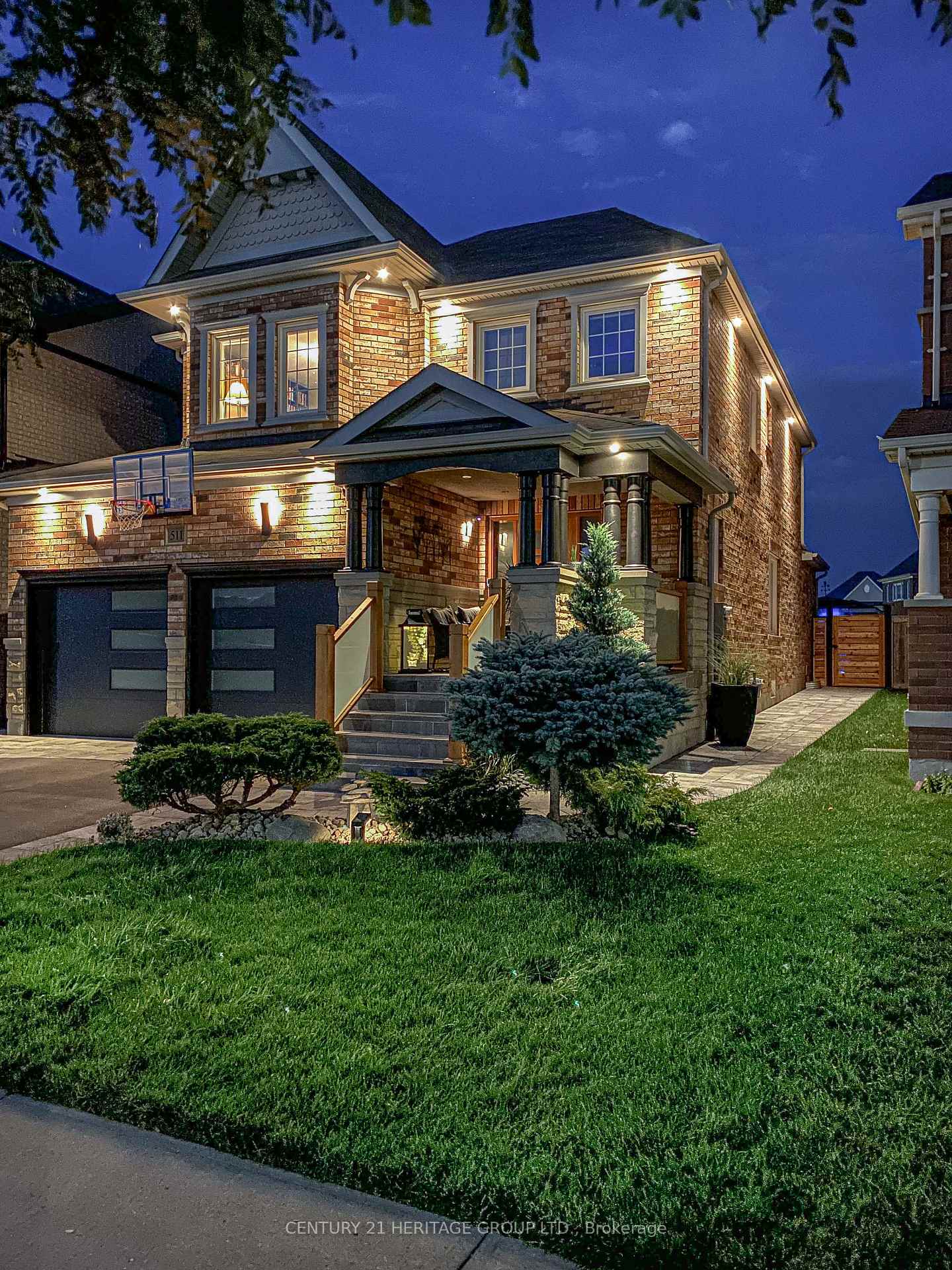Hi! This plugin doesn't seem to work correctly on your browser/platform.
Price
$1,275,000
Taxes:
$6,169.28
Occupancy by:
Owner
Address:
511 West Park Aven West , Bradford West Gwillimbury, L3Z 0N1, Simcoe
Acreage:
< .50
Directions/Cross Streets:
Blue Dasher and West Park Ave.
Rooms:
9
Rooms +:
2
Bedrooms:
4
Bedrooms +:
1
Washrooms:
4
Family Room:
T
Basement:
Finished
Level/Floor
Room
Length(ft)
Width(ft)
Descriptions
Room
1 :
Main
Living Ro
10.43
14.76
Hardwood Floor, Large Window
Room
2 :
Main
Dining Ro
9.02
14.76
Hardwood Floor
Room
3 :
Main
Kitchen
19.68
10.50
Porcelain Floor, Quartz Counter, Breakfast Bar
Room
4 :
Main
Family Ro
10.99
18.04
Hardwood Floor, Fireplace, Vaulted Ceiling(s)
Room
5 :
Main
Laundry
7.22
6.23
Access To Garage, Quartz Counter
Room
6 :
Second
Primary B
15.68
12.50
Hardwood Floor, Walk-In Closet(s), 5 Pc Ensuite
Room
7 :
Second
Bedroom 2
9.02
12.00
Hardwood Floor, Large Window
Room
8 :
Second
Bedroom 3
12.00
11.48
Hardwood Floor, Large Window
Room
9 :
Second
Bedroom 4
9.91
10.66
Hardwood Floor, Large Window
Room
10 :
Basement
Bedroom
14.01
9.91
Vinyl Floor, Large Closet, Window
Room
11 :
Basement
Family Ro
17.35
12.82
LED Lighting, Window, Electric Fireplace
Room
12 :
Basement
Bathroom
10.76
6.00
5 Pc Bath, 5 Pc Bath
No. of Pieces
Level
Washroom
1 :
5
Second
Washroom
2 :
3
Second
Washroom
3 :
4
Basement
Washroom
4 :
2
Main
Washroom
5 :
0
Washroom
6 :
5
Second
Washroom
7 :
3
Second
Washroom
8 :
4
Basement
Washroom
9 :
2
Main
Washroom
10 :
0
Washroom
11 :
5
Second
Washroom
12 :
3
Second
Washroom
13 :
4
Basement
Washroom
14 :
2
Main
Washroom
15 :
0
Washroom
16 :
5
Second
Washroom
17 :
3
Second
Washroom
18 :
4
Basement
Washroom
19 :
2
Main
Washroom
20 :
0
Property Type:
Detached
Style:
2-Storey
Exterior:
Brick
Garage Type:
Attached
(Parking/)Drive:
Private
Drive Parking Spaces:
2
Parking Type:
Private
Parking Type:
Private
Pool:
None
Other Structures:
Garden Shed
Approximatly Age:
6-15
Approximatly Square Footage:
2000-2500
Property Features:
Fenced Yard
CAC Included:
N
Water Included:
N
Cabel TV Included:
N
Common Elements Included:
N
Heat Included:
N
Parking Included:
N
Condo Tax Included:
N
Building Insurance Included:
N
Fireplace/Stove:
Y
Heat Type:
Forced Air
Central Air Conditioning:
Central Air
Central Vac:
Y
Laundry Level:
Syste
Ensuite Laundry:
F
Elevator Lift:
False
Sewers:
Sewer
Water:
Unknown
Water Supply Types:
Unknown
Percent Down:
5
10
15
20
25
10
10
15
20
25
15
10
15
20
25
20
10
15
20
25
Down Payment
$
$
$
$
First Mortgage
$
$
$
$
CMHC/GE
$
$
$
$
Total Financing
$
$
$
$
Monthly P&I
$
$
$
$
Expenses
$
$
$
$
Total Payment
$
$
$
$
Income Required
$
$
$
$
This chart is for demonstration purposes only. Always consult a professional financial
advisor before making personal financial decisions.
Although the information displayed is believed to be accurate, no warranties or representations are made of any kind.
CENTURY 21 HERITAGE GROUP LTD.
Jump To:
--Please select an Item--
Description
General Details
Room & Interior
Exterior
Utilities
Walk Score
Street View
Map and Direction
Book Showing
Email Friend
View Slide Show
View All Photos >
Virtual Tour
Affordability Chart
Mortgage Calculator
Add To Compare List
Private Website
Print This Page
At a Glance:
Type:
Freehold - Detached
Area:
Simcoe
Municipality:
Bradford West Gwillimbury
Neighbourhood:
Bradford
Style:
2-Storey
Lot Size:
x 118.93(Feet)
Approximate Age:
6-15
Tax:
$6,169.28
Maintenance Fee:
$0
Beds:
4+1
Baths:
4
Garage:
0
Fireplace:
Y
Air Conditioning:
Pool:
None
Locatin Map:
Listing added to compare list, click
here to view comparison
chart.
Inline HTML
Listing added to compare list,
click here to
view comparison chart.
!-- start of askavenue script -->
Listing added to your favorite list


