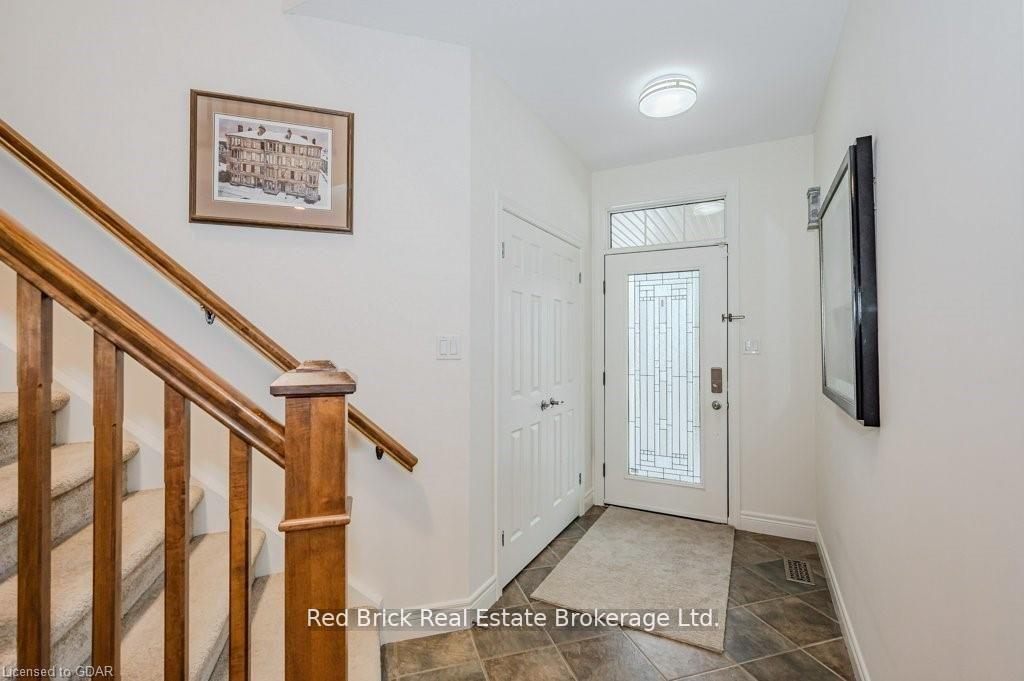Hi! This plugin doesn't seem to work correctly on your browser/platform.
Price
$1,599,000
Taxes:
$9,435
Assessment Year:
2025
Occupancy by:
Owner
Address:
5 Bright Lane , Guelph, N1L 1S6, Wellington
Acreage:
< .50
Directions/Cross Streets:
Arkell Rd & Summerfield Dr, Victoria Rd S & Summerfield Dr, and Summerfield Dr & Bright Ln.
Rooms:
11
Rooms +:
5
Bedrooms:
4
Bedrooms +:
1
Washrooms:
4
Family Room:
T
Basement:
Finished
Level/Floor
Room
Length(ft)
Width(ft)
Descriptions
Room
1 :
Main
Foyer
5.90
9.58
Room
2 :
Main
Living Ro
11.91
15.58
California Shutters
Room
3 :
Main
Family Ro
14.56
20.34
California Shutters
Room
4 :
Main
Kitchen
11.68
14.01
California Shutters
Room
5 :
Main
Dining Ro
11.25
14.01
California Shutters
Room
6 :
Main
Bathroom
4.92
4.92
Room
7 :
Main
Mud Room
10.50
8.17
Room
8 :
Second
Primary B
17.58
16.01
California Shutters, Ensuite Bath, Walk-In Closet(s)
Room
9 :
Second
Bedroom 2
16.40
13.42
California Shutters, Walk-In Closet(s)
Room
10 :
Second
Bedroom 3
13.42
17.15
California Shutters
Room
11 :
Second
Bedroom 4
15.58
15.42
California Shutters, Walk-In Closet(s)
Room
12 :
Second
Bathroom
12.00
9.51
Double Sink, Ensuite Bath
Room
13 :
Second
Bathroom
9.58
7.74
Room
14 :
Basement
Bedroom 5
10.76
9.87
Room
15 :
Basement
Bathroom
8.53
8.63
No. of Pieces
Level
Washroom
1 :
2
Main
Washroom
2 :
4
Second
Washroom
3 :
5
Second
Washroom
4 :
3
Basement
Washroom
5 :
0
Washroom
6 :
2
Main
Washroom
7 :
4
Second
Washroom
8 :
5
Second
Washroom
9 :
3
Basement
Washroom
10 :
0
Washroom
11 :
2
Main
Washroom
12 :
4
Second
Washroom
13 :
5
Second
Washroom
14 :
3
Basement
Washroom
15 :
0
Washroom
16 :
2
Main
Washroom
17 :
4
Second
Washroom
18 :
5
Second
Washroom
19 :
3
Basement
Washroom
20 :
0
Property Type:
Detached
Style:
2-Storey
Exterior:
Brick
Garage Type:
Attached
(Parking/)Drive:
Private Do
Drive Parking Spaces:
4
Parking Type:
Private Do
Parking Type:
Private Do
Pool:
Inground
Other Structures:
Other
Approximatly Age:
16-30
Approximatly Square Footage:
2500-3000
Property Features:
Fenced Yard
CAC Included:
N
Water Included:
N
Cabel TV Included:
N
Common Elements Included:
N
Heat Included:
N
Parking Included:
N
Condo Tax Included:
N
Building Insurance Included:
N
Fireplace/Stove:
Y
Heat Type:
Forced Air
Central Air Conditioning:
Central Air
Central Vac:
Y
Laundry Level:
Syste
Ensuite Laundry:
F
Elevator Lift:
False
Sewers:
Sewer
Utilities-Hydro:
Y
Percent Down:
5
10
15
20
25
10
10
15
20
25
15
10
15
20
25
20
10
15
20
25
Down Payment
$28,450
$56,900
$85,350
$113,800
First Mortgage
$540,550
$512,100
$483,650
$455,200
CMHC/GE
$14,865.13
$10,242
$8,463.88
$0
Total Financing
$555,415.13
$522,342
$492,113.88
$455,200
Monthly P&I
$2,378.8
$2,237.15
$2,107.69
$1,949.59
Expenses
$0
$0
$0
$0
Total Payment
$2,378.8
$2,237.15
$2,107.69
$1,949.59
Income Required
$89,205
$83,893.14
$79,038.21
$73,109.49
This chart is for demonstration purposes only. Always consult a professional financial
advisor before making personal financial decisions.
Although the information displayed is believed to be accurate, no warranties or representations are made of any kind.
Red Brick Real Estate Brokerage Ltd.
Jump To:
--Please select an Item--
Description
General Details
Room & Interior
Exterior
Utilities
Walk Score
Street View
Map and Direction
Book Showing
Email Friend
View Slide Show
View All Photos >
Virtual Tour
Affordability Chart
Mortgage Calculator
Add To Compare List
Private Website
Print This Page
At a Glance:
Type:
Freehold - Detached
Area:
Wellington
Municipality:
Guelph
Neighbourhood:
Pineridge/Westminster Woods
Style:
2-Storey
Lot Size:
x 104.99(Feet)
Approximate Age:
16-30
Tax:
$9,435
Maintenance Fee:
$0
Beds:
4+1
Baths:
4
Garage:
0
Fireplace:
Y
Air Conditioning:
Pool:
Inground
Locatin Map:
Listing added to compare list, click
here to view comparison
chart.
Inline HTML
Listing added to compare list,
click here to
view comparison chart.
!-- start of askavenue script -->
Listing added to your favorite list


