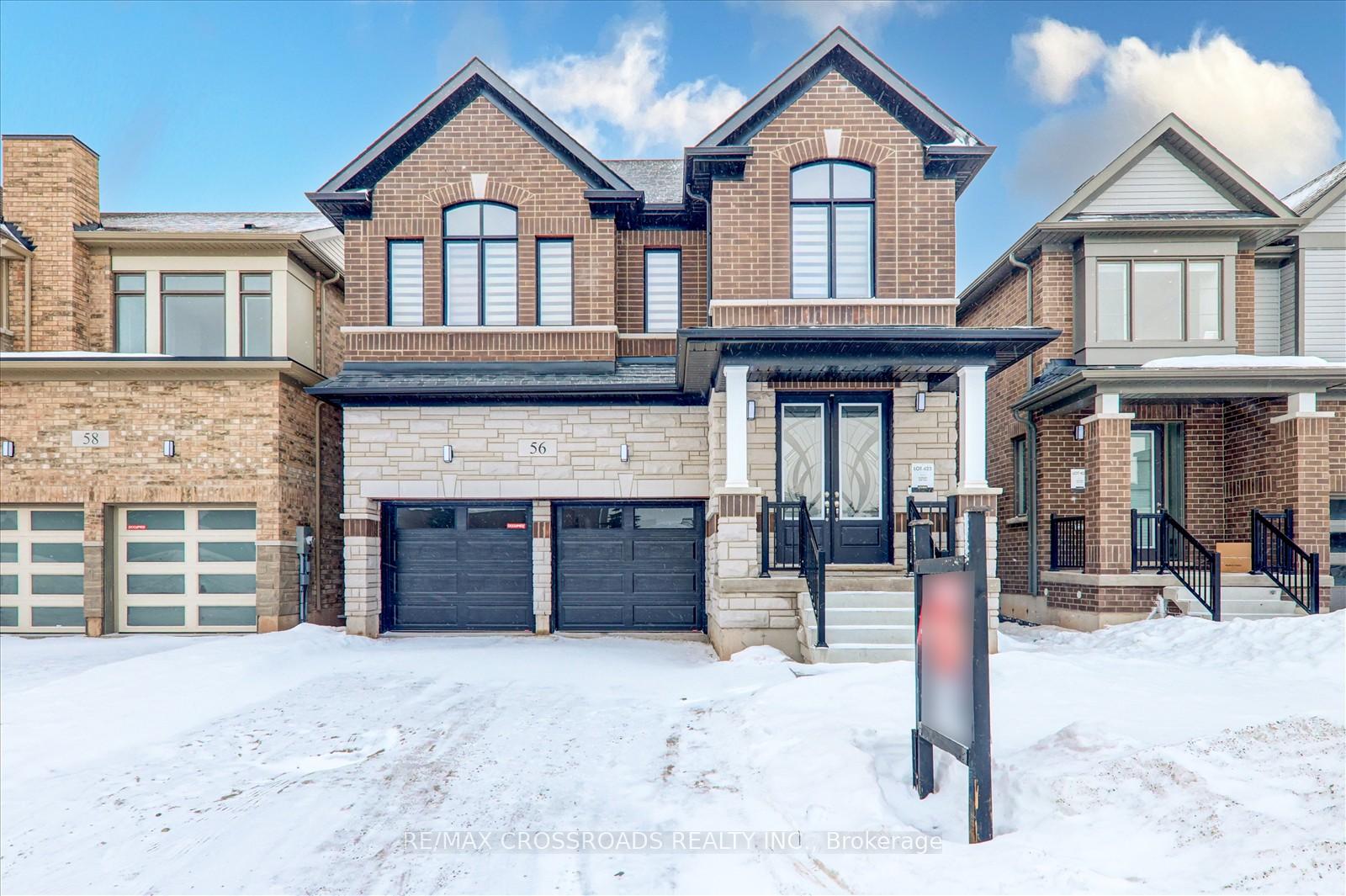Hi! This plugin doesn't seem to work correctly on your browser/platform.
Price
$1,133,000
Taxes:
$0
Occupancy by:
Vacant
Address:
56 Player Driv , Erin, N0B 1T0, Wellington
Directions/Cross Streets:
Charleston Side Road & 10th Line Sutton Road
Rooms:
9
Bedrooms:
4
Bedrooms +:
0
Washrooms:
4
Family Room:
T
Basement:
Separate Ent
Level/Floor
Room
Length(ft)
Width(ft)
Descriptions
Room
1 :
Main
Foyer
0
0
Tile Floor, Open Concept, Pot Lights
Room
2 :
Main
Dining Ro
16.56
10.99
Hardwood Floor, Open Concept, Pot Lights
Room
3 :
Main
Kitchen
7.58
13.97
Tile Floor, Eat-in Kitchen, W/O To Yard
Room
4 :
Main
Breakfast
9.02
13.97
Tile Floor, Eat-in Kitchen, W/O To Yard
Room
5 :
Main
Living Ro
10.99
18.99
Hardwood Floor, Fireplace, Open Concept
Room
6 :
Main
Mud Room
0
0
Tile Floor, Access To Garage, Walk-In Closet(s)
Room
7 :
Second
Primary B
16.07
12.69
Broadloom, 5 Pc Ensuite, His and Hers Closets
Room
8 :
Second
Bedroom 2
10.17
11.58
Broadloom, Semi Ensuite, Walk-In Closet(s)
Room
9 :
Second
Bedroom 3
17.58
10.59
Broadloom, Semi Ensuite, Closet
Room
10 :
Second
Bedroom 4
11.71
10.59
Broadloom, 4 Pc Ensuite, Closet
Room
11 :
Second
Laundry
0
0
Tile Floor, Laundry Sink
No. of Pieces
Level
Washroom
1 :
2
Main
Washroom
2 :
4
Second
Washroom
3 :
4
Second
Washroom
4 :
5
Second
Washroom
5 :
0
Washroom
6 :
2
Main
Washroom
7 :
4
Second
Washroom
8 :
4
Second
Washroom
9 :
5
Second
Washroom
10 :
0
Washroom
11 :
2
Main
Washroom
12 :
4
Second
Washroom
13 :
4
Second
Washroom
14 :
5
Second
Washroom
15 :
0
Washroom
16 :
2
Main
Washroom
17 :
4
Second
Washroom
18 :
4
Second
Washroom
19 :
5
Second
Washroom
20 :
0
Washroom
21 :
2
Main
Washroom
22 :
4
Second
Washroom
23 :
4
Second
Washroom
24 :
5
Second
Washroom
25 :
0
Property Type:
Detached
Style:
2-Storey
Exterior:
Brick
Garage Type:
Attached
(Parking/)Drive:
Private Do
Drive Parking Spaces:
2
Parking Type:
Private Do
Parking Type:
Private Do
Pool:
None
Approximatly Age:
New
Approximatly Square Footage:
2500-3000
Property Features:
Place Of Wor
CAC Included:
N
Water Included:
N
Cabel TV Included:
N
Common Elements Included:
N
Heat Included:
N
Parking Included:
N
Condo Tax Included:
N
Building Insurance Included:
N
Fireplace/Stove:
Y
Heat Type:
Forced Air
Central Air Conditioning:
None
Central Vac:
N
Laundry Level:
Syste
Ensuite Laundry:
F
Sewers:
Sewer
Utilities-Cable:
Y
Utilities-Hydro:
Y
Percent Down:
5
10
15
20
25
10
10
15
20
25
15
10
15
20
25
20
10
15
20
25
Down Payment
$
$
$
$
First Mortgage
$
$
$
$
CMHC/GE
$
$
$
$
Total Financing
$
$
$
$
Monthly P&I
$
$
$
$
Expenses
$
$
$
$
Total Payment
$
$
$
$
Income Required
$
$
$
$
This chart is for demonstration purposes only. Always consult a professional financial
advisor before making personal financial decisions.
Although the information displayed is believed to be accurate, no warranties or representations are made of any kind.
RE/MAX CROSSROADS REALTY INC.
Jump To:
--Please select an Item--
Description
General Details
Room & Interior
Exterior
Utilities
Walk Score
Street View
Map and Direction
Book Showing
Email Friend
View Slide Show
View All Photos >
Virtual Tour
Affordability Chart
Mortgage Calculator
Add To Compare List
Private Website
Print This Page
At a Glance:
Type:
Freehold - Detached
Area:
Wellington
Municipality:
Erin
Neighbourhood:
Erin
Style:
2-Storey
Lot Size:
x 91.15(Feet)
Approximate Age:
New
Tax:
$0
Maintenance Fee:
$0
Beds:
4
Baths:
4
Garage:
0
Fireplace:
Y
Air Conditioning:
Pool:
None
Locatin Map:
Listing added to compare list, click
here to view comparison
chart.
Inline HTML
Listing added to compare list,
click here to
view comparison chart.
!-- start of askavenue script -->
Listing added to your favorite list


