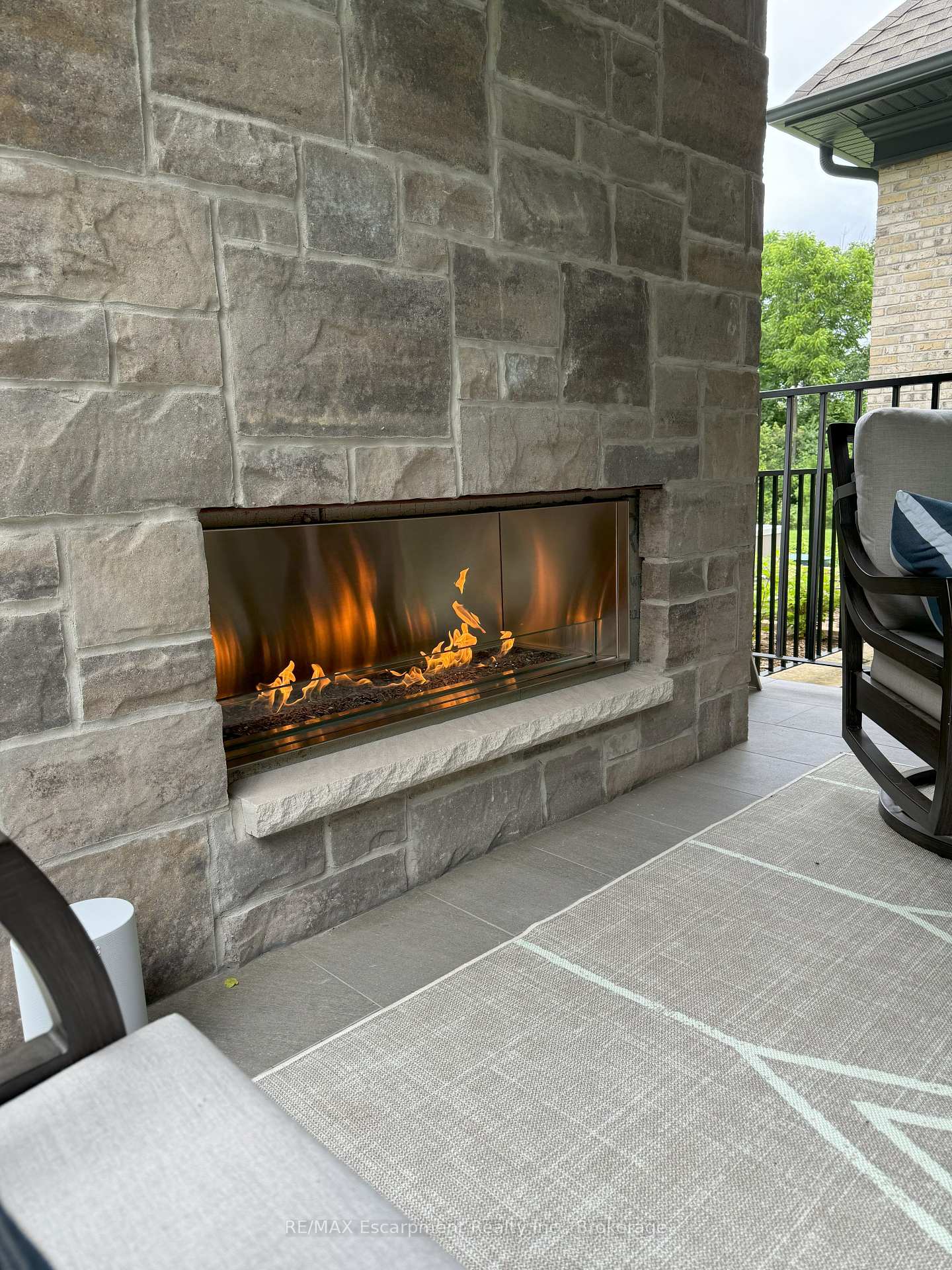Hi! This plugin doesn't seem to work correctly on your browser/platform.
Price
$4,650,000
Taxes:
$13,618.4
Occupancy by:
Owner
Address:
6444 Cedar Springs Road , Burlington, L7P 0L1, Halton
Acreage:
2-4.99
Directions/Cross Streets:
Kilbride St.
Rooms:
14
Bedrooms:
4
Bedrooms +:
0
Washrooms:
4
Family Room:
T
Basement:
Partially Fi
Level/Floor
Room
Length(ft)
Width(ft)
Descriptions
Room
1 :
Main
Foyer
24.40
7.90
Room
2 :
Main
Office
11.09
10.92
Room
3 :
Main
Great Roo
19.91
18.01
Room
4 :
Main
Dining Ro
22.01
10.82
Room
5 :
Main
Kitchen
22.01
10.07
Room
6 :
Main
Pantry
9.68
6.99
Room
7 :
Main
Laundry
9.68
8.59
Room
8 :
Main
Primary B
17.15
12.92
Walk-In Closet(s), Ensuite Bath
Room
9 :
Main
Sitting
12.07
10.59
Room
10 :
Main
Bedroom
13.48
12.07
Room
11 :
Main
Bedroom
14.50
11.91
Room
12 :
Main
Mud Room
13.58
11.09
Room
13 :
Lower
Recreatio
23.09
21.32
Room
14 :
Lower
Bedroom
14.50
13.58
Room
15 :
Lower
Game Room
20.17
19.32
No. of Pieces
Level
Washroom
1 :
2
Main
Washroom
2 :
4
Main
Washroom
3 :
5
Main
Washroom
4 :
4
Lower
Washroom
5 :
0
Washroom
6 :
2
Main
Washroom
7 :
4
Main
Washroom
8 :
5
Main
Washroom
9 :
4
Lower
Washroom
10 :
0
Washroom
11 :
2
Main
Washroom
12 :
4
Main
Washroom
13 :
5
Main
Washroom
14 :
4
Lower
Washroom
15 :
0
Property Type:
Detached
Style:
Bungalow
Exterior:
Brick
Garage Type:
Attached
(Parking/)Drive:
Private Tr
Drive Parking Spaces:
13
Parking Type:
Private Tr
Parking Type:
Private Tr
Pool:
None
Approximatly Age:
0-5
Approximatly Square Footage:
3000-3500
Property Features:
Greenbelt/Co
CAC Included:
N
Water Included:
N
Cabel TV Included:
N
Common Elements Included:
N
Heat Included:
N
Parking Included:
N
Condo Tax Included:
N
Building Insurance Included:
N
Fireplace/Stove:
Y
Heat Type:
Forced Air
Central Air Conditioning:
Central Air
Central Vac:
Y
Laundry Level:
Syste
Ensuite Laundry:
F
Sewers:
Septic
Utilities-Cable:
Y
Utilities-Hydro:
Y
Percent Down:
5
10
15
20
25
10
10
15
20
25
15
10
15
20
25
20
10
15
20
25
Down Payment
$
$
$
$
First Mortgage
$
$
$
$
CMHC/GE
$
$
$
$
Total Financing
$
$
$
$
Monthly P&I
$
$
$
$
Expenses
$
$
$
$
Total Payment
$
$
$
$
Income Required
$
$
$
$
This chart is for demonstration purposes only. Always consult a professional financial
advisor before making personal financial decisions.
Although the information displayed is believed to be accurate, no warranties or representations are made of any kind.
RE/MAX Escarpment Realty Inc., Brokerage
Jump To:
--Please select an Item--
Description
General Details
Room & Interior
Exterior
Utilities
Walk Score
Street View
Map and Direction
Book Showing
Email Friend
View Slide Show
View All Photos >
Virtual Tour
Affordability Chart
Mortgage Calculator
Add To Compare List
Private Website
Print This Page
At a Glance:
Type:
Freehold - Detached
Area:
Halton
Municipality:
Burlington
Neighbourhood:
Rural Burlington
Style:
Bungalow
Lot Size:
x 540.06(Feet)
Approximate Age:
0-5
Tax:
$13,618.4
Maintenance Fee:
$0
Beds:
4
Baths:
4
Garage:
0
Fireplace:
Y
Air Conditioning:
Pool:
None
Locatin Map:
Listing added to compare list, click
here to view comparison
chart.
Inline HTML
Listing added to compare list,
click here to
view comparison chart.
!-- start of askavenue script -->
Listing added to your favorite list


