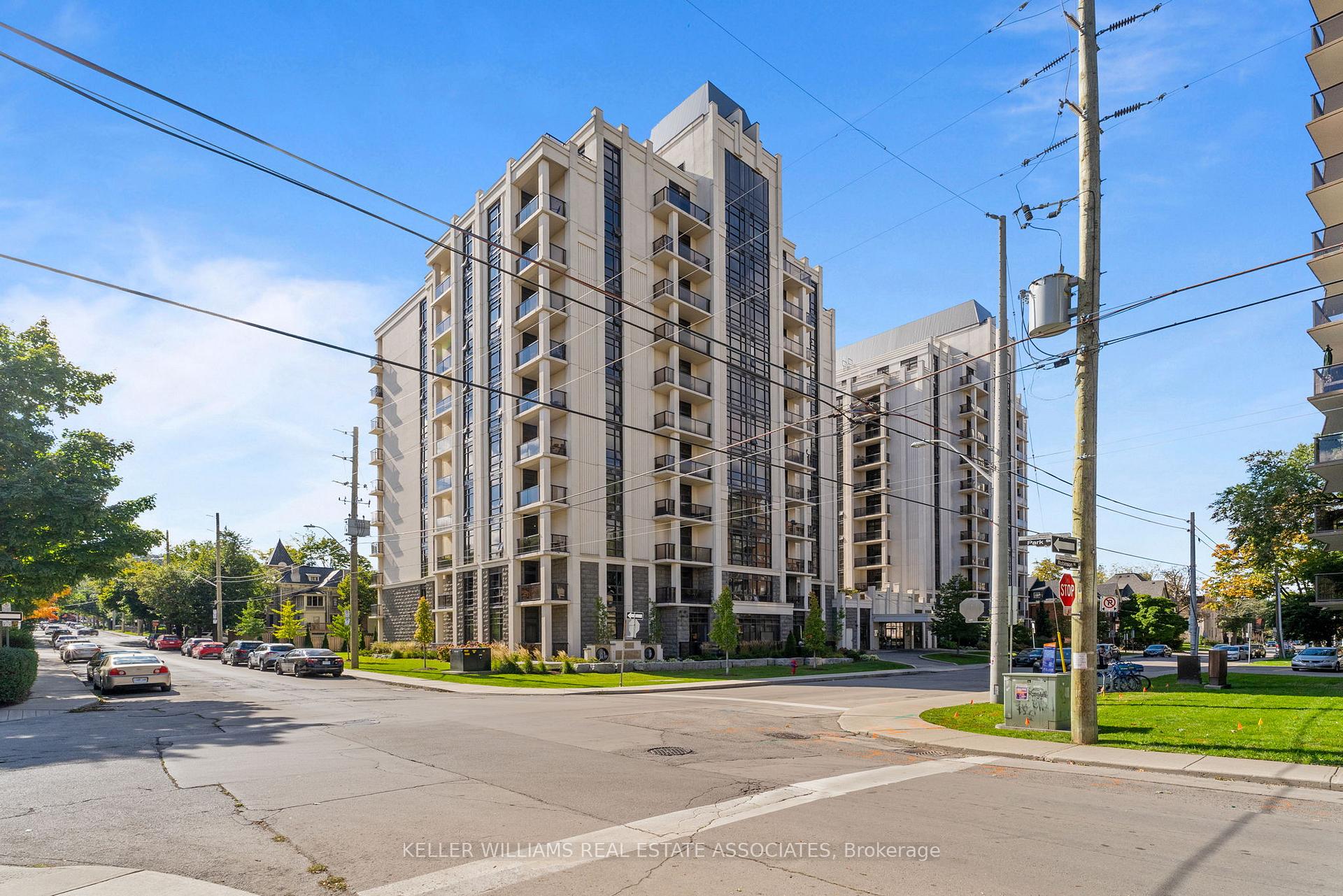Hi! This plugin doesn't seem to work correctly on your browser/platform.
Price
$714,000
Taxes:
$1,314.45
Assessment Year:
2025
Occupancy by:
Vacant
Address:
81 Robinson Stre , Hamilton, L8P 3G1, Hamilton
Postal Code:
L8P 3G1
Province/State:
Hamilton
Directions/Cross Streets:
Bay/Robinson
Level/Floor
Room
Length(ft)
Width(ft)
Descriptions
Room
1 :
Main
Great Roo
16.40
14.76
Room
2 :
Main
Kitchen
8.86
7.87
Room
3 :
Main
Bedroom
12.14
10.82
Room
4 :
Main
Bathroom
7.54
7.54
4 Pc Ensuite
No. of Pieces
Level
Washroom
1 :
4
Washroom
2 :
0
Washroom
3 :
0
Washroom
4 :
0
Washroom
5 :
0
Washroom
6 :
4
Washroom
7 :
0
Washroom
8 :
0
Washroom
9 :
0
Washroom
10 :
0
Heat Type:
Forced Air
Central Air Conditioning:
Central Air
Elevator Lift:
True
Percent Down:
5
10
15
20
25
10
10
15
20
25
15
10
15
20
25
20
10
15
20
25
Down Payment
$
$
$
$
First Mortgage
$
$
$
$
CMHC/GE
$
$
$
$
Total Financing
$
$
$
$
Monthly P&I
$
$
$
$
Expenses
$
$
$
$
Total Payment
$
$
$
$
Income Required
$
$
$
$
This chart is for demonstration purposes only. Always consult a professional financial
advisor before making personal financial decisions.
Although the information displayed is believed to be accurate, no warranties or representations are made of any kind.
KELLER WILLIAMS REAL ESTATE ASSOCIATES
Jump To:
--Please select an Item--
Description
General Details
Property Detail
Financial Info
Utilities and more
Walk Score
Street View
Map and Direction
Book Showing
Email Friend
View Slide Show
View All Photos >
Affordability Chart
Mortgage Calculator
Add To Compare List
Private Website
Print This Page
At a Glance:
Type:
Com - Condo Apartment
Area:
Hamilton
Municipality:
Hamilton
Neighbourhood:
Durand
Style:
1 Storey/Apt
Lot Size:
x 0.00()
Approximate Age:
Tax:
$1,314.45
Maintenance Fee:
$762.6
Beds:
1
Baths:
1
Garage:
0
Fireplace:
N
Air Conditioning:
Pool:
Locatin Map:
Listing added to compare list, click
here to view comparison
chart.
Inline HTML
Listing added to compare list,
click here to
view comparison chart.
!-- start of askavenue script -->
Listing added to your favorite list


