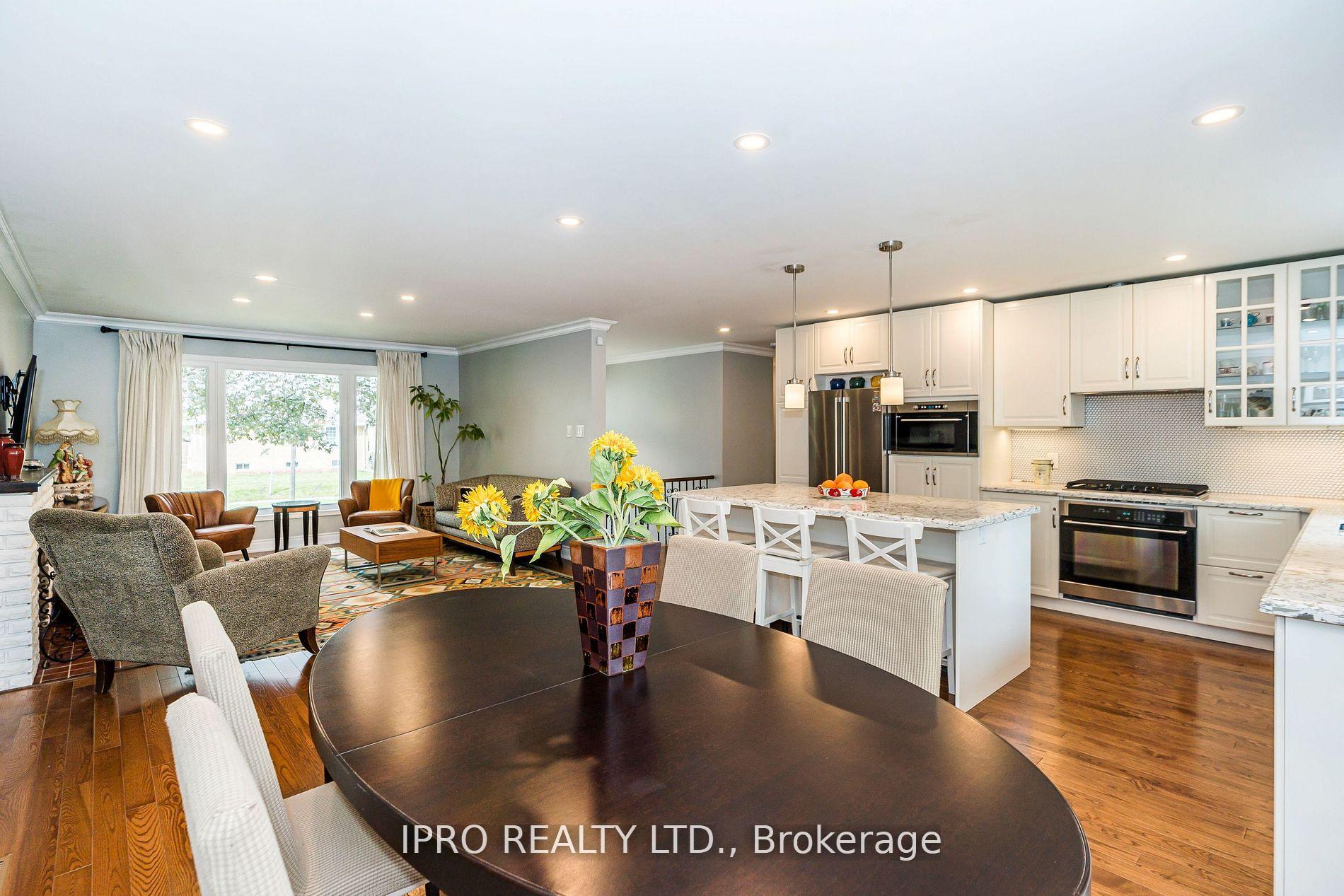Hi! This plugin doesn't seem to work correctly on your browser/platform.
Price
$1,219,000
Taxes:
$5,021.33
Occupancy by:
Owner
Address:
29 Breadner Driv , Toronto, M9R 3M3, Toronto
Directions/Cross Streets:
Kipling/Westway
Rooms:
6
Rooms +:
2
Bedrooms:
3
Bedrooms +:
1
Washrooms:
2
Family Room:
F
Basement:
Finished
Level/Floor
Room
Length(ft)
Width(ft)
Descriptions
Room
1 :
Main
Living Ro
16.53
13.28
Hardwood Floor, Pot Lights, Brick Fireplace
Room
2 :
Main
Dining Ro
13.55
9.28
Hardwood Floor, Open Concept, W/O To Terrace
Room
3 :
Main
Kitchen
12.99
9.64
Open Concept, Centre Island, Quartz Counter
Room
4 :
Main
Primary B
14.40
11.78
B/I Closet, Hardwood Floor, Picture Window
Room
5 :
Main
Bedroom 2
10.79
8.86
Hardwood Floor
Room
6 :
Main
Bedroom 3
10.86
10.30
Hardwood Floor, Overlooks Garden
Room
7 :
0
0
Room
8 :
0
0
Room
9 :
0
0
Room
10 :
0
0
No. of Pieces
Level
Washroom
1 :
4
Main
Washroom
2 :
3
Lower
Washroom
3 :
0
Washroom
4 :
0
Washroom
5 :
0
Washroom
6 :
4
Main
Washroom
7 :
3
Lower
Washroom
8 :
0
Washroom
9 :
0
Washroom
10 :
0
Washroom
11 :
4
Main
Washroom
12 :
3
Lower
Washroom
13 :
0
Washroom
14 :
0
Washroom
15 :
0
Washroom
16 :
4
Main
Washroom
17 :
3
Lower
Washroom
18 :
0
Washroom
19 :
0
Washroom
20 :
0
Property Type:
Detached
Style:
Bungalow-Raised
Exterior:
Brick
Garage Type:
Built-In
(Parking/)Drive:
Private
Drive Parking Spaces:
2
Parking Type:
Private
Parking Type:
Private
Pool:
None
Other Structures:
Workshop
Approximatly Square Footage:
1500-2000
CAC Included:
N
Water Included:
N
Cabel TV Included:
N
Common Elements Included:
N
Heat Included:
N
Parking Included:
N
Condo Tax Included:
N
Building Insurance Included:
N
Fireplace/Stove:
Y
Heat Type:
Forced Air
Central Air Conditioning:
Central Air
Central Vac:
N
Laundry Level:
Syste
Ensuite Laundry:
F
Elevator Lift:
False
Sewers:
Sewer
Utilities-Hydro:
Y
Percent Down:
5
10
15
20
25
10
10
15
20
25
15
10
15
20
25
20
10
15
20
25
Down Payment
$91,250
$182,500
$273,750
$365,000
First Mortgage
$1,733,750
$1,642,500
$1,551,250
$1,460,000
CMHC/GE
$47,678.13
$32,850
$27,146.88
$0
Total Financing
$1,781,428.13
$1,675,350
$1,578,396.88
$1,460,000
Monthly P&I
$7,629.72
$7,175.39
$6,760.15
$6,253.07
Expenses
$0
$0
$0
$0
Total Payment
$7,629.72
$7,175.39
$6,760.15
$6,253.07
Income Required
$286,114.45
$269,077.28
$253,505.68
$234,490.01
This chart is for demonstration purposes only. Always consult a professional financial
advisor before making personal financial decisions.
Although the information displayed is believed to be accurate, no warranties or representations are made of any kind.
IPRO REALTY LTD.
Jump To:
--Please select an Item--
Description
General Details
Room & Interior
Exterior
Utilities
Walk Score
Street View
Map and Direction
Book Showing
Email Friend
View Slide Show
View All Photos >
Affordability Chart
Mortgage Calculator
Add To Compare List
Private Website
Print This Page
At a Glance:
Type:
Freehold - Detached
Area:
Toronto
Municipality:
Toronto W09
Neighbourhood:
Willowridge-Martingrove-Richview
Style:
Bungalow-Raised
Lot Size:
x 116.00(Feet)
Approximate Age:
Tax:
$5,021.33
Maintenance Fee:
$0
Beds:
3+1
Baths:
2
Garage:
0
Fireplace:
Y
Air Conditioning:
Pool:
None
Locatin Map:
Listing added to compare list, click
here to view comparison
chart.
Inline HTML
Listing added to compare list,
click here to
view comparison chart.


