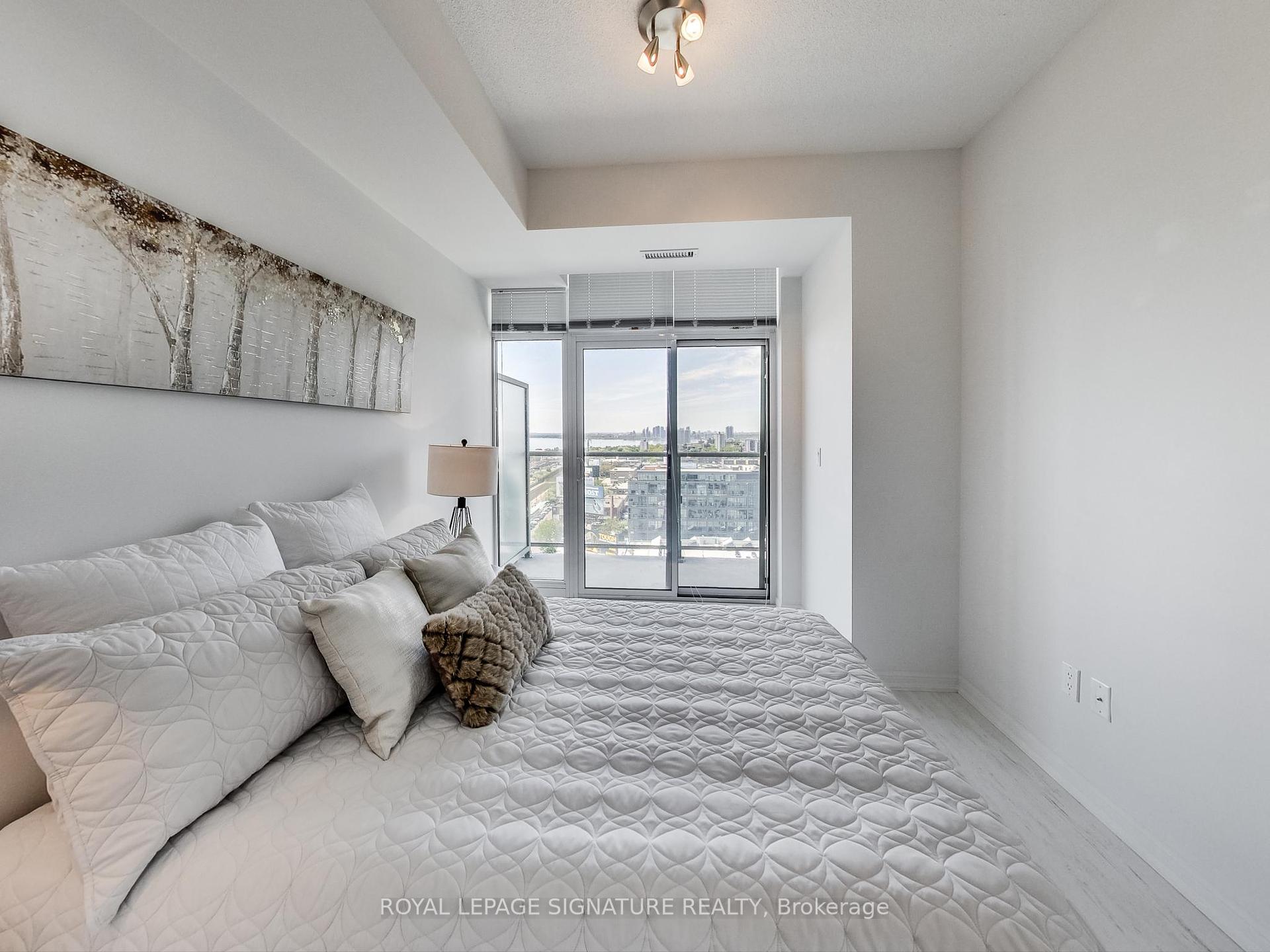Hi! This plugin doesn't seem to work correctly on your browser/platform.
Price
$879,000
Taxes:
$2,554
Assessment Year:
2024
Occupancy by:
Tenant
Address:
85 East Liberty Stre , Toronto, M6K 3R4, Toronto
Postal Code:
M6K 3R4
Province/State:
Toronto
Directions/Cross Streets:
East Liberty/Strachan
Level/Floor
Room
Length(ft)
Width(ft)
Descriptions
Room
1 :
Main
Living Ro
18.70
10.17
Combined w/Dining, W/O To Balcony, Laminate
Room
2 :
Main
Dining Ro
18.70
10.17
Combined w/Living, Open Concept, Laminate
Room
3 :
Main
Kitchen
9.84
8.86
Stainless Steel Appl, Breakfast Bar, Laminate
Room
4 :
Main
Primary B
12.46
9.18
W/O To Balcony, Walk-In Closet(s), Laminate
Room
5 :
Main
Bedroom 2
10.82
9.51
Window Floor to Ceil, Walk-In Closet(s), Laminate
Room
6 :
Main
Den
9.51
8.53
Laminate
No. of Pieces
Level
Washroom
1 :
4
Washroom
2 :
3
Washroom
3 :
0
Washroom
4 :
0
Washroom
5 :
0
Sprinklers:
Conc
Heat Type:
Forced Air
Central Air Conditioning:
Central Air
Elevator Lift:
True
Percent Down:
5
10
15
20
25
10
10
15
20
25
15
10
15
20
25
20
10
15
20
25
Down Payment
$
$
$
$
First Mortgage
$
$
$
$
CMHC/GE
$
$
$
$
Total Financing
$
$
$
$
Monthly P&I
$
$
$
$
Expenses
$
$
$
$
Total Payment
$
$
$
$
Income Required
$
$
$
$
This chart is for demonstration purposes only. Always consult a professional financial
advisor before making personal financial decisions.
Although the information displayed is believed to be accurate, no warranties or representations are made of any kind.
ROYAL LEPAGE SIGNATURE REALTY
Jump To:
--Please select an Item--
Description
General Details
Property Detail
Financial Info
Utilities and more
Walk Score
Street View
Map and Direction
Book Showing
Email Friend
View Slide Show
View All Photos >
Virtual Tour
Affordability Chart
Mortgage Calculator
Add To Compare List
Private Website
Print This Page
At a Glance:
Type:
Com - Condo Apartment
Area:
Toronto
Municipality:
Toronto C01
Neighbourhood:
Niagara
Style:
Apartment
Lot Size:
x 0.00()
Approximate Age:
Tax:
$2,554
Maintenance Fee:
$751.1
Beds:
2+1
Baths:
2
Garage:
0
Fireplace:
N
Air Conditioning:
Pool:
Locatin Map:
Listing added to compare list, click
here to view comparison
chart.
Inline HTML
Listing added to compare list,
click here to
view comparison chart.
!-- start of askavenue script -->
Listing added to your favorite list


