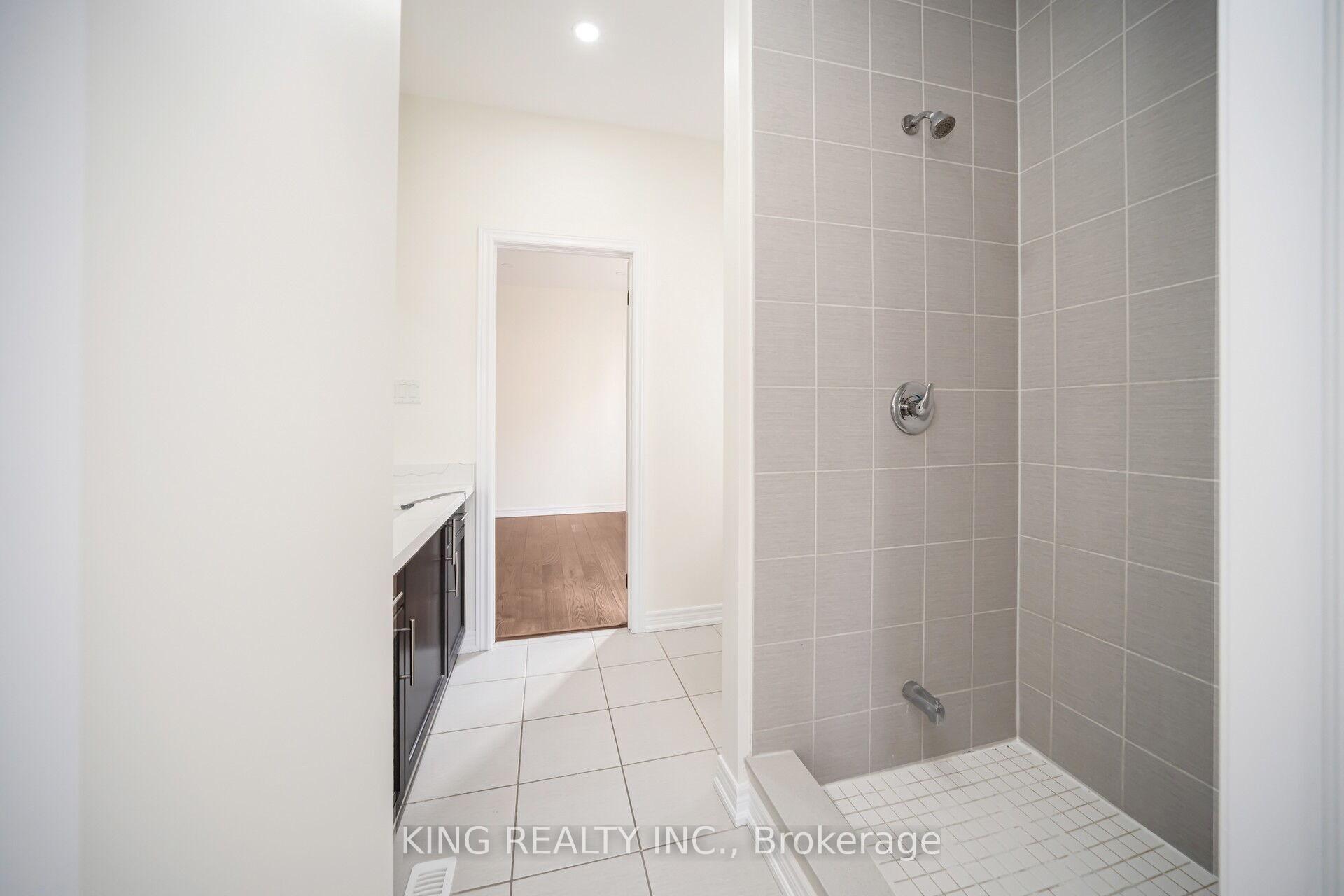Hi! This plugin doesn't seem to work correctly on your browser/platform.
Price
$1,689,000
Taxes:
$7,954
Occupancy by:
Vacant
Address:
52 Haverstock Cres , Brampton, L7A 0G1, Peel
Directions/Cross Streets:
CREDITVIEW / HAVERSTOCK
Rooms:
15
Bedrooms:
4
Bedrooms +:
3
Washrooms:
6
Family Room:
T
Basement:
Apartment
Level/Floor
Room
Length(ft)
Width(ft)
Descriptions
Room
1 :
Main
Family Ro
12.60
17.58
Hardwood Floor, Fireplace
Room
2 :
Main
Living Ro
10.99
11.18
Hardwood Floor, Picture Window
Room
3 :
Main
Den
12.60
8.99
Hardwood Floor, Fireplace, Picture Window
Room
4 :
Main
Kitchen
10.40
9.84
Porcelain Floor, Granite Counters
Room
5 :
Main
Dining Ro
15.19
10.99
Room
6 :
Main
Breakfast
10.00
12.99
Porcelain Floor, Panelled
Room
7 :
Second
Primary B
18.01
14.01
Hardwood Floor, Walk-In Closet(s), 6 Pc Ensuite
Room
8 :
Second
Bedroom 2
12.60
10.99
Hardwood Floor, Closet, 4 Pc Ensuite
Room
9 :
Second
Bedroom 3
15.38
13.61
Hardwood Floor, Closet, Semi Ensuite
Room
10 :
Second
Bedroom 4
17.81
13.71
Hardwood Floor
Room
11 :
Basement
Bedroom
12.79
12.99
Vinyl Floor
Room
12 :
Basement
Bedroom 2
11.18
17.29
Vinyl Floor
Room
13 :
Basement
Bedroom 3
12.99
8.79
Vinyl Floor
No. of Pieces
Level
Washroom
1 :
5
Second
Washroom
2 :
4
Second
Washroom
3 :
4
Second
Washroom
4 :
2
Ground
Washroom
5 :
3
Basement
Washroom
6 :
5
Second
Washroom
7 :
4
Second
Washroom
8 :
4
Second
Washroom
9 :
2
Ground
Washroom
10 :
3
Basement
Property Type:
Detached
Style:
2-Storey
Exterior:
Brick
Garage Type:
Built-In
(Parking/)Drive:
Available
Drive Parking Spaces:
4
Parking Type:
Available
Parking Type:
Available
Pool:
None
Approximatly Square Footage:
3000-3500
CAC Included:
N
Water Included:
N
Cabel TV Included:
N
Common Elements Included:
N
Heat Included:
N
Parking Included:
N
Condo Tax Included:
N
Building Insurance Included:
N
Fireplace/Stove:
Y
Heat Type:
Forced Air
Central Air Conditioning:
Central Air
Central Vac:
N
Laundry Level:
Syste
Ensuite Laundry:
F
Sewers:
Sewer
Percent Down:
5
10
15
20
25
10
10
15
20
25
15
10
15
20
25
20
10
15
20
25
Down Payment
$14,000
$28,000
$42,000
$56,000
First Mortgage
$266,000
$252,000
$238,000
$224,000
CMHC/GE
$7,315
$5,040
$4,165
$0
Total Financing
$273,315
$257,040
$242,165
$224,000
Monthly P&I
$1,170.59
$1,100.88
$1,037.17
$959.37
Expenses
$0
$0
$0
$0
Total Payment
$1,170.59
$1,100.88
$1,037.17
$959.37
Income Required
$43,897.01
$41,283.09
$38,894.02
$35,976.55
This chart is for demonstration purposes only. Always consult a professional financial
advisor before making personal financial decisions.
Although the information displayed is believed to be accurate, no warranties or representations are made of any kind.
KING REALTY INC.
Jump To:
--Please select an Item--
Description
General Details
Room & Interior
Exterior
Utilities
Walk Score
Street View
Map and Direction
Book Showing
Email Friend
View Slide Show
View All Photos >
Affordability Chart
Mortgage Calculator
Add To Compare List
Private Website
Print This Page
At a Glance:
Type:
Freehold - Detached
Area:
Peel
Municipality:
Brampton
Neighbourhood:
Northwest Brampton
Style:
2-Storey
Lot Size:
x 90.00(Feet)
Approximate Age:
Tax:
$7,954
Maintenance Fee:
$0
Beds:
4+3
Baths:
6
Garage:
0
Fireplace:
Y
Air Conditioning:
Pool:
None
Locatin Map:
Listing added to compare list, click
here to view comparison
chart.
Inline HTML
Listing added to compare list,
click here to
view comparison chart.
!-- start of askavenue script -->
Listing added to your favorite list


