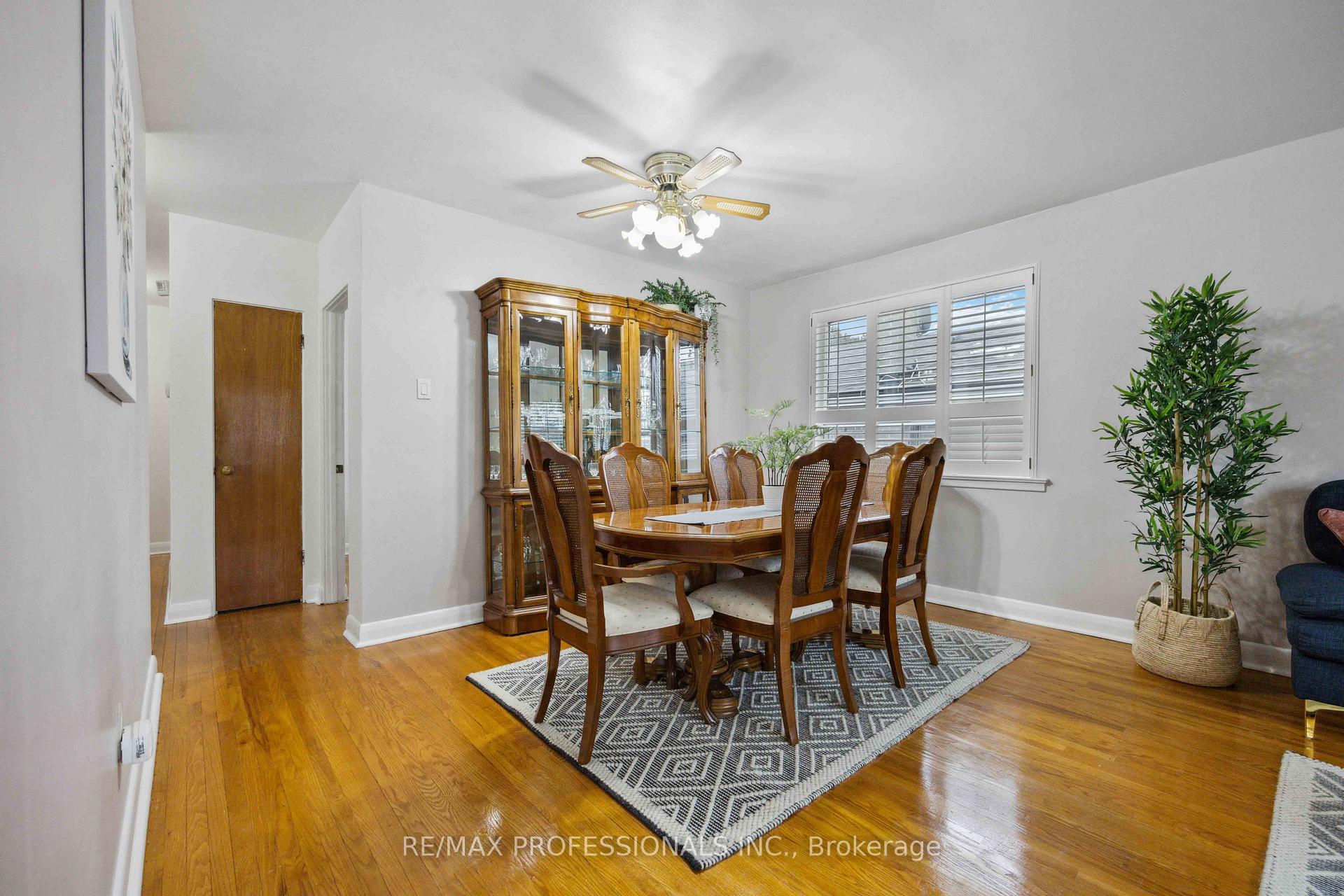Hi! This plugin doesn't seem to work correctly on your browser/platform.
Price
$950,000
Taxes:
$3,684
Assessment Year:
2024
Occupancy by:
Vacant
Address:
3 Harefield Driv , Toronto, M9W 4C8, Toronto
Directions/Cross Streets:
Kipling-West Humber
Rooms:
6
Rooms +:
3
Bedrooms:
3
Bedrooms +:
0
Washrooms:
2
Family Room:
T
Basement:
Full
Level/Floor
Room
Length(ft)
Width(ft)
Descriptions
Room
1 :
Main
Living Ro
16.63
10.99
Hardwood Floor, Large Window
Room
2 :
Main
Dining Ro
12.86
8.99
Hardwood Floor
Room
3 :
Main
Kitchen
9.84
13.32
Room
4 :
Main
Primary B
10.92
14.14
His and Hers Closets, Large Window, Hardwood Floor
Room
5 :
Main
Bedroom 2
9.74
9.71
Large Window, Hardwood Floor
Room
6 :
Main
Bedroom 3
9.35
9.45
Large Window, Hardwood Floor
Room
7 :
Main
Bathroom
6.72
8.82
4 Pc Bath
Room
8 :
Basement
Family Ro
22.60
11.41
Fireplace
Room
9 :
Basement
Utility R
10.79
22.17
Room
10 :
Basement
Workshop
10.82
8.46
No. of Pieces
Level
Washroom
1 :
4
Main
Washroom
2 :
4
Basement
Washroom
3 :
0
Washroom
4 :
0
Washroom
5 :
0
Property Type:
Detached
Style:
Bungalow
Exterior:
Brick
Garage Type:
Detached
(Parking/)Drive:
Private
Drive Parking Spaces:
3
Parking Type:
Private
Parking Type:
Private
Pool:
None
Approximatly Square Footage:
1100-1500
CAC Included:
N
Water Included:
N
Cabel TV Included:
N
Common Elements Included:
N
Heat Included:
N
Parking Included:
N
Condo Tax Included:
N
Building Insurance Included:
N
Fireplace/Stove:
N
Heat Type:
Forced Air
Central Air Conditioning:
Central Air
Central Vac:
N
Laundry Level:
Syste
Ensuite Laundry:
F
Sewers:
Sewer
Percent Down:
5
10
15
20
25
10
10
15
20
25
15
10
15
20
25
20
10
15
20
25
Down Payment
$
$
$
$
First Mortgage
$
$
$
$
CMHC/GE
$
$
$
$
Total Financing
$
$
$
$
Monthly P&I
$
$
$
$
Expenses
$
$
$
$
Total Payment
$
$
$
$
Income Required
$
$
$
$
This chart is for demonstration purposes only. Always consult a professional financial
advisor before making personal financial decisions.
Although the information displayed is believed to be accurate, no warranties or representations are made of any kind.
RE/MAX PROFESSIONALS INC.
Jump To:
--Please select an Item--
Description
General Details
Room & Interior
Exterior
Utilities
Walk Score
Street View
Map and Direction
Book Showing
Email Friend
View Slide Show
View All Photos >
Affordability Chart
Mortgage Calculator
Add To Compare List
Private Website
Print This Page
At a Glance:
Type:
Freehold - Detached
Area:
Toronto
Municipality:
Toronto W10
Neighbourhood:
Rexdale-Kipling
Style:
Bungalow
Lot Size:
x 120.00(Feet)
Approximate Age:
Tax:
$3,684
Maintenance Fee:
$0
Beds:
3
Baths:
2
Garage:
0
Fireplace:
N
Air Conditioning:
Pool:
None
Locatin Map:
Listing added to compare list, click
here to view comparison
chart.
Inline HTML
Listing added to compare list,
click here to
view comparison chart.
!-- start of askavenue script -->
Listing added to your favorite list


