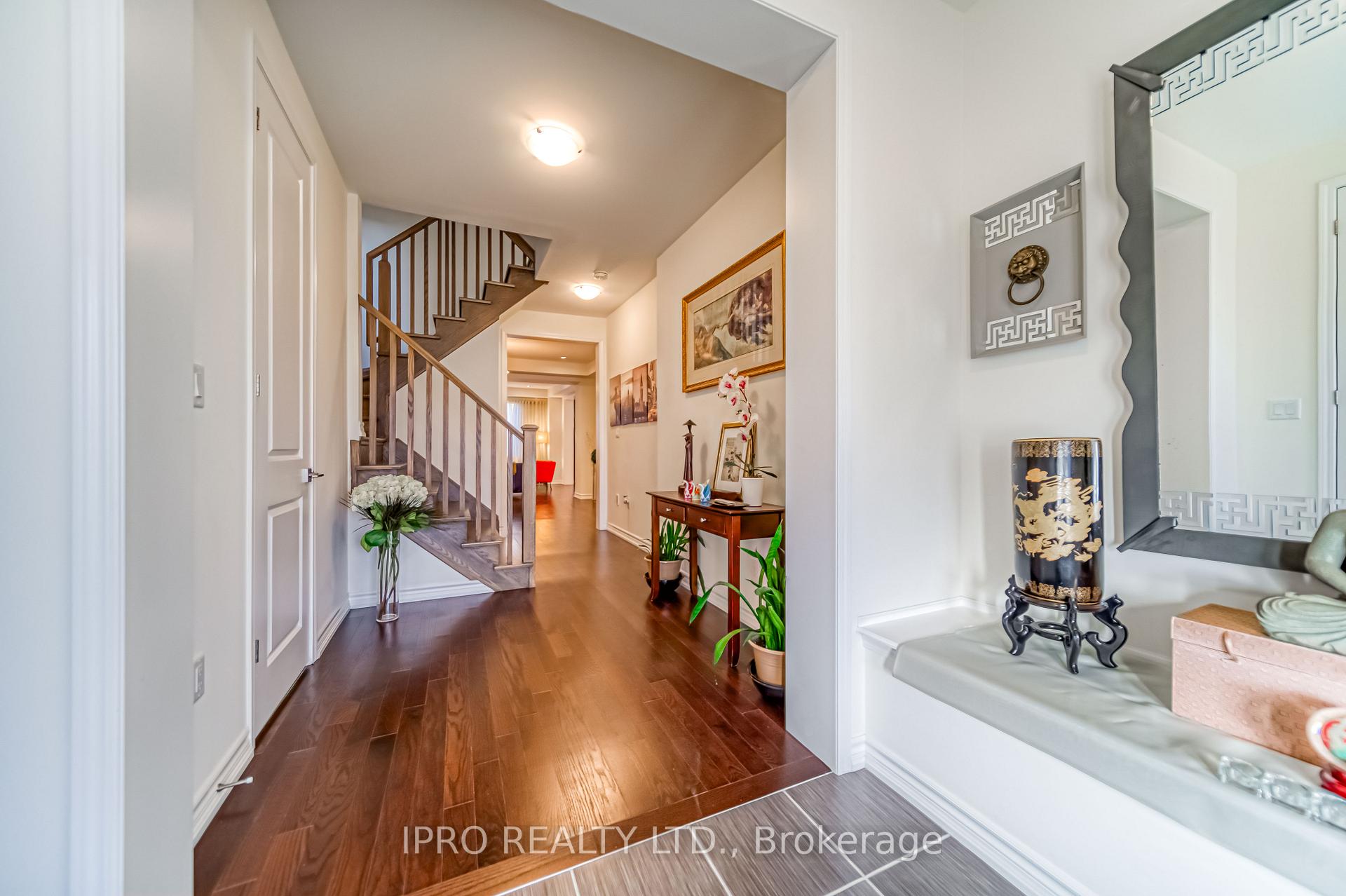Hi! This plugin doesn't seem to work correctly on your browser/platform.
Price
$2,150,000
Taxes:
$9,885.3
Occupancy by:
Owner
Address:
294 Valermo Driv , Toronto, M8W 0B6, Toronto
Directions/Cross Streets:
Treeview Dr and Valermo Dr
Rooms:
11
Rooms +:
3
Bedrooms:
4
Bedrooms +:
2
Washrooms:
6
Family Room:
T
Basement:
Finished
Level/Floor
Room
Length(ft)
Width(ft)
Descriptions
Room
1 :
Main
Great Roo
14.60
14.40
Hardwood Floor, Open Concept, Large Window
Room
2 :
Main
Dining Ro
14.60
12.00
Hardwood Floor, Open Concept, Window
Room
3 :
Main
Kitchen
14.76
9.61
B/I Appliances, Modern Kitchen, Backsplash
Room
4 :
Main
Breakfast
14.76
9.61
Combined w/Kitchen, Hardwood Floor, Walk-Out
Room
5 :
Second
Family Ro
15.81
20.30
Laminate, Large Window
Room
6 :
Second
Bedroom 2
12.60
13.09
Laminate, 4 Pc Ensuite, Walk-In Closet(s)
Room
7 :
Second
Bedroom 3
11.38
14.76
Laminate, 4 Pc Ensuite, Walk-In Closet(s)
Room
8 :
Second
Bedroom 4
14.01
15.02
Laminate, 3 Pc Ensuite, Walk-In Closet(s)
Room
9 :
Third
Primary B
16.99
21.78
Laminate, Fireplace, 5 Pc Ensuite
Room
10 :
Third
Office
14.99
206.90
Laminate
Room
11 :
0
0
No. of Pieces
Level
Washroom
1 :
2
Ground
Washroom
2 :
4
Second
Washroom
3 :
5
Third
Washroom
4 :
4
Basement
Washroom
5 :
0
Property Type:
Detached
Style:
3-Storey
Exterior:
Brick Front
Garage Type:
Built-In
(Parking/)Drive:
Private Do
Drive Parking Spaces:
2
Parking Type:
Private Do
Parking Type:
Private Do
Pool:
None
Approximatly Age:
6-15
Approximatly Square Footage:
3500-5000
CAC Included:
N
Water Included:
N
Cabel TV Included:
N
Common Elements Included:
N
Heat Included:
N
Parking Included:
N
Condo Tax Included:
N
Building Insurance Included:
N
Fireplace/Stove:
Y
Heat Type:
Forced Air
Central Air Conditioning:
Central Air
Central Vac:
N
Laundry Level:
Syste
Ensuite Laundry:
F
Elevator Lift:
False
Sewers:
Sewer
Percent Down:
5
10
15
20
25
10
10
15
20
25
15
10
15
20
25
20
10
15
20
25
Down Payment
$107,500
$215,000
$322,500
$430,000
First Mortgage
$2,042,500
$1,935,000
$1,827,500
$1,720,000
CMHC/GE
$56,168.75
$38,700
$31,981.25
$0
Total Financing
$2,098,668.75
$1,973,700
$1,859,481.25
$1,720,000
Monthly P&I
$8,988.44
$8,453.2
$7,964.01
$7,366.63
Expenses
$0
$0
$0
$0
Total Payment
$8,988.44
$8,453.2
$7,964.01
$7,366.63
Income Required
$337,066.33
$316,995.15
$298,650.53
$276,248.5
This chart is for demonstration purposes only. Always consult a professional financial
advisor before making personal financial decisions.
Although the information displayed is believed to be accurate, no warranties or representations are made of any kind.
IPRO REALTY LTD.
Jump To:
--Please select an Item--
Description
General Details
Room & Interior
Exterior
Utilities
Walk Score
Street View
Map and Direction
Book Showing
Email Friend
View Slide Show
View All Photos >
Affordability Chart
Mortgage Calculator
Add To Compare List
Private Website
Print This Page
At a Glance:
Type:
Freehold - Detached
Area:
Toronto
Municipality:
Toronto W06
Neighbourhood:
Alderwood
Style:
3-Storey
Lot Size:
x 93.18(Feet)
Approximate Age:
6-15
Tax:
$9,885.3
Maintenance Fee:
$0
Beds:
4+2
Baths:
6
Garage:
0
Fireplace:
Y
Air Conditioning:
Pool:
None
Locatin Map:
Listing added to compare list, click
here to view comparison
chart.
Inline HTML
Listing added to compare list,
click here to
view comparison chart.


