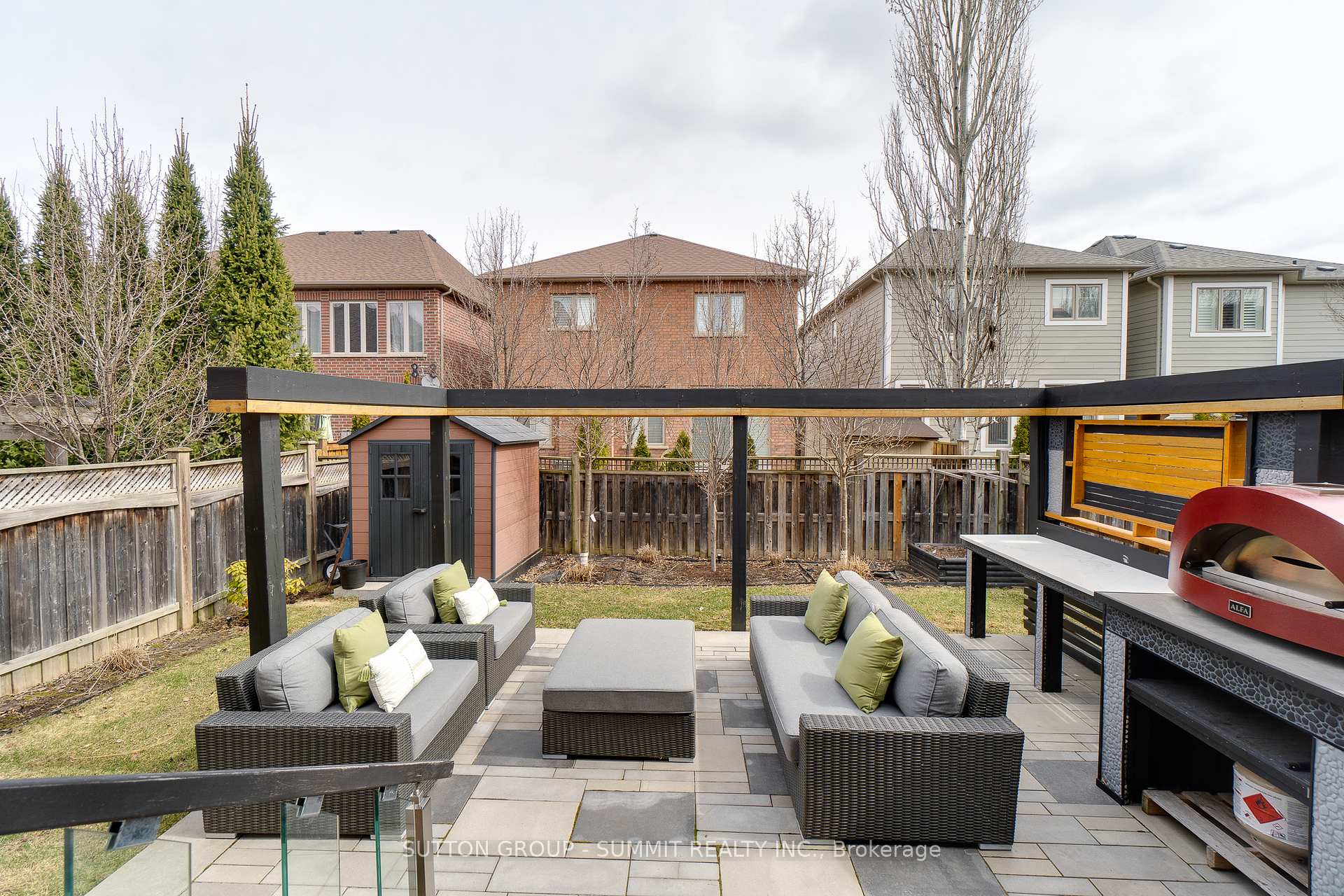Hi! This plugin doesn't seem to work correctly on your browser/platform.
Price
$1,254,000
Taxes:
$4,901.06
Occupancy by:
Owner
Address:
23 Scott Boul , Milton, L9T 0R9, Halton
Directions/Cross Streets:
Main St.W & Scott Blvd
Rooms:
6
Rooms +:
2
Bedrooms:
3
Bedrooms +:
0
Washrooms:
3
Family Room:
F
Basement:
Finished
Level/Floor
Room
Length(ft)
Width(ft)
Descriptions
Room
1 :
Main
Living Ro
13.87
19.02
Hardwood Floor, Vaulted Ceiling(s), Gas Fireplace
Room
2 :
Main
Dining Ro
15.65
11.32
Hardwood Floor, Pot Lights, Window
Room
3 :
Main
Kitchen
13.12
8.53
Ceramic Floor, Granite Counters, W/O To Yard
Room
4 :
Main
Breakfast
13.12
8.20
Ceramic Floor, Bay Window, Overlooks Backyard
Room
5 :
Second
Primary B
18.50
12.63
Hardwood Floor, Walk-In Closet(s), 4 Pc Ensuite
Room
6 :
Second
Bedroom 2
10.27
14.99
Hardwood Floor, Closet Organizers, Window
Room
7 :
Second
Bedroom 3
14.14
9.32
Hardwood Floor, Closet Organizers, Window
Room
8 :
Basement
Recreatio
24.93
25.75
Vinyl Floor, Fireplace, Wet Bar
Room
9 :
Basement
Laundry
14.99
9.35
Vinyl Floor, Pot Lights, Laundry Sink
No. of Pieces
Level
Washroom
1 :
4
Second
Washroom
2 :
2
Main
Washroom
3 :
0
Washroom
4 :
0
Washroom
5 :
0
Washroom
6 :
4
Second
Washroom
7 :
2
Main
Washroom
8 :
0
Washroom
9 :
0
Washroom
10 :
0
Washroom
11 :
4
Second
Washroom
12 :
2
Main
Washroom
13 :
0
Washroom
14 :
0
Washroom
15 :
0
Washroom
16 :
4
Second
Washroom
17 :
2
Main
Washroom
18 :
0
Washroom
19 :
0
Washroom
20 :
0
Washroom
21 :
4
Second
Washroom
22 :
2
Main
Washroom
23 :
0
Washroom
24 :
0
Washroom
25 :
0
Washroom
26 :
4
Second
Washroom
27 :
2
Main
Washroom
28 :
0
Washroom
29 :
0
Washroom
30 :
0
Property Type:
Detached
Style:
2-Storey
Exterior:
Aluminum Siding
Garage Type:
Attached
(Parking/)Drive:
Private Do
Drive Parking Spaces:
2
Parking Type:
Private Do
Parking Type:
Private Do
Pool:
None
Other Structures:
Shed
Approximatly Square Footage:
2000-2500
Property Features:
Fenced Yard
CAC Included:
N
Water Included:
N
Cabel TV Included:
N
Common Elements Included:
N
Heat Included:
N
Parking Included:
N
Condo Tax Included:
N
Building Insurance Included:
N
Fireplace/Stove:
Y
Heat Type:
Forced Air
Central Air Conditioning:
Central Air
Central Vac:
Y
Laundry Level:
Syste
Ensuite Laundry:
F
Sewers:
Sewer
Percent Down:
5
10
15
20
25
10
10
15
20
25
15
10
15
20
25
20
10
15
20
25
Down Payment
$29,900
$59,800
$89,700
$119,600
First Mortgage
$568,100
$538,200
$508,300
$478,400
CMHC/GE
$15,622.75
$10,764
$8,895.25
$0
Total Financing
$583,722.75
$548,964
$517,195.25
$478,400
Monthly P&I
$2,500.04
$2,351.17
$2,215.11
$2,048.95
Expenses
$0
$0
$0
$0
Total Payment
$2,500.04
$2,351.17
$2,215.11
$2,048.95
Income Required
$93,751.47
$88,168.88
$83,066.52
$76,835.63
This chart is for demonstration purposes only. Always consult a professional financial
advisor before making personal financial decisions.
Although the information displayed is believed to be accurate, no warranties or representations are made of any kind.
SUTTON GROUP - SUMMIT REALTY INC.
Jump To:
--Please select an Item--
Description
General Details
Room & Interior
Exterior
Utilities
Walk Score
Street View
Map and Direction
Book Showing
Email Friend
View Slide Show
View All Photos >
Virtual Tour
Affordability Chart
Mortgage Calculator
Add To Compare List
Private Website
Print This Page
At a Glance:
Type:
Freehold - Detached
Area:
Halton
Municipality:
Milton
Neighbourhood:
1036 - SC Scott
Style:
2-Storey
Lot Size:
x 100.43(Feet)
Approximate Age:
Tax:
$4,901.06
Maintenance Fee:
$0
Beds:
3
Baths:
3
Garage:
0
Fireplace:
Y
Air Conditioning:
Pool:
None
Locatin Map:
Listing added to compare list, click
here to view comparison
chart.
Inline HTML
Listing added to compare list,
click here to
view comparison chart.


