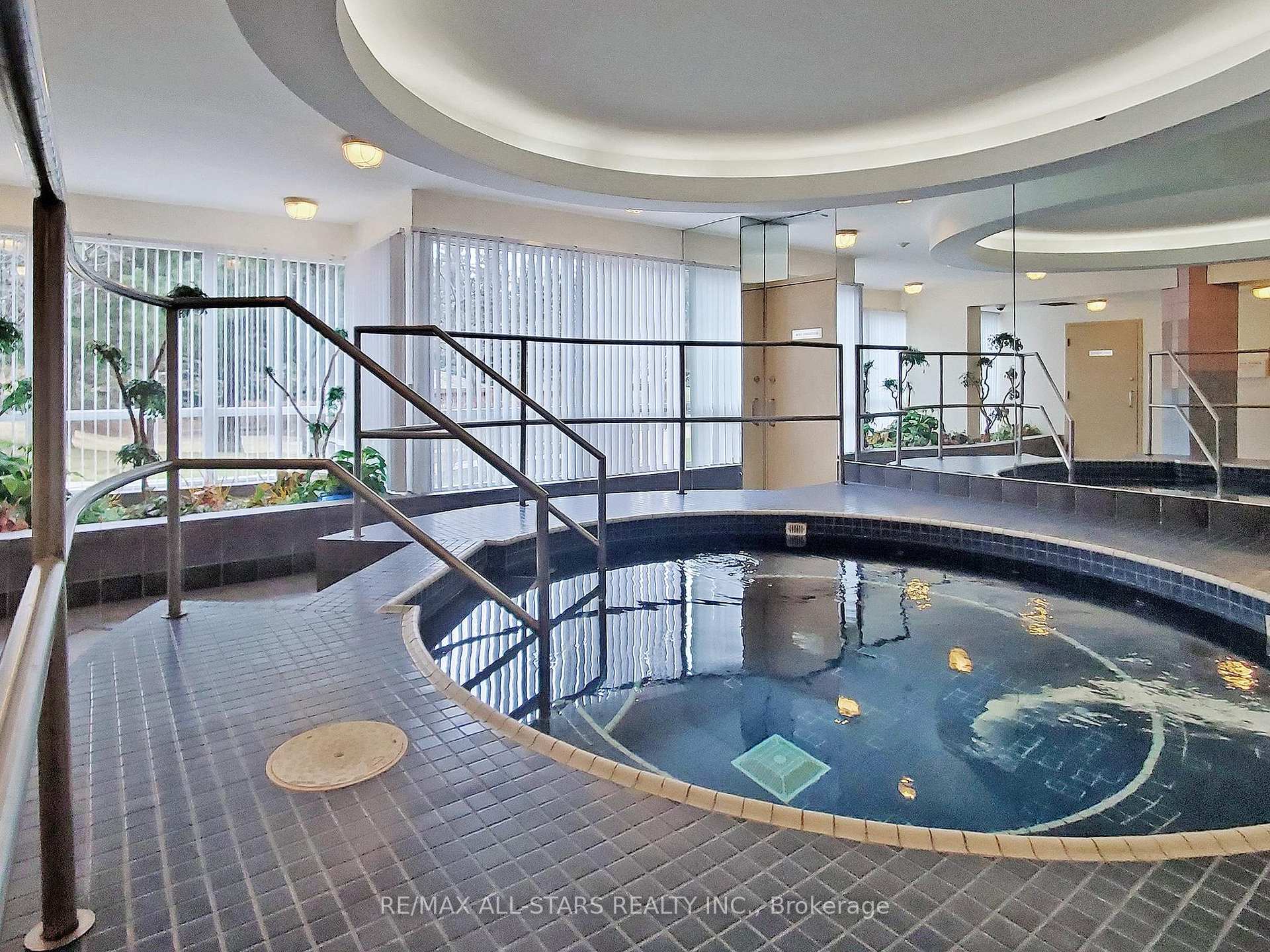Hi! This plugin doesn't seem to work correctly on your browser/platform.
Price
$500,000
Taxes:
$2,357.59
Assessment Year:
2024
Occupancy by:
Owner
Address:
12 Laurelcrest Stre , Brampton, L6S 5Y4, Peel
Postal Code:
L6S 5Y4
Province/State:
Peel
Directions/Cross Streets:
QUEEN ST/HWY 10 E
Level/Floor
Room
Length(ft)
Width(ft)
Descriptions
Room
1 :
Main
Living Ro
15.42
10.99
Laminate, Open Concept, Picture Window
Room
2 :
Main
Dining Ro
12.76
9.58
Laminate, Open Concept
Room
3 :
Main
Kitchen
12.60
12.76
Porcelain Sink, Renovated, Window
Room
4 :
Main
Primary B
13.78
10.99
Laminate, Double Closet, Window
Room
5 :
Main
Bedroom 2
11.32
8.92
Laminate, Double Closet, Window
No. of Pieces
Level
Washroom
1 :
4
Main
Washroom
2 :
0
Washroom
3 :
0
Washroom
4 :
0
Washroom
5 :
0
Washroom
6 :
4
Main
Washroom
7 :
0
Washroom
8 :
0
Washroom
9 :
0
Washroom
10 :
0
Washroom
11 :
4
Main
Washroom
12 :
0
Washroom
13 :
0
Washroom
14 :
0
Washroom
15 :
0
Washroom
16 :
4
Main
Washroom
17 :
0
Washroom
18 :
0
Washroom
19 :
0
Washroom
20 :
0
Sprinklers:
Alar
Heat Type:
Forced Air
Central Air Conditioning:
Central Air
Percent Down:
5
10
15
20
25
10
10
15
20
25
15
10
15
20
25
20
10
15
20
25
Down Payment
$
$
$
$
First Mortgage
$
$
$
$
CMHC/GE
$
$
$
$
Total Financing
$
$
$
$
Monthly P&I
$
$
$
$
Expenses
$
$
$
$
Total Payment
$
$
$
$
Income Required
$
$
$
$
This chart is for demonstration purposes only. Always consult a professional financial
advisor before making personal financial decisions.
Although the information displayed is believed to be accurate, no warranties or representations are made of any kind.
RE/MAX ALL-STARS REALTY INC.
Jump To:
--Please select an Item--
Description
General Details
Property Detail
Financial Info
Utilities and more
Walk Score
Street View
Map and Direction
Book Showing
Email Friend
View Slide Show
View All Photos >
Affordability Chart
Mortgage Calculator
Add To Compare List
Private Website
Print This Page
At a Glance:
Type:
Com - Condo Apartment
Area:
Peel
Municipality:
Brampton
Neighbourhood:
Queen Street Corridor
Style:
Apartment
Lot Size:
x 0.00()
Approximate Age:
Tax:
$2,357.59
Maintenance Fee:
$885.82
Beds:
2
Baths:
1
Garage:
0
Fireplace:
N
Air Conditioning:
Pool:
Locatin Map:
Listing added to compare list, click
here to view comparison
chart.
Inline HTML
Listing added to compare list,
click here to
view comparison chart.
!-- start of askavenue script -->
Listing added to your favorite list


