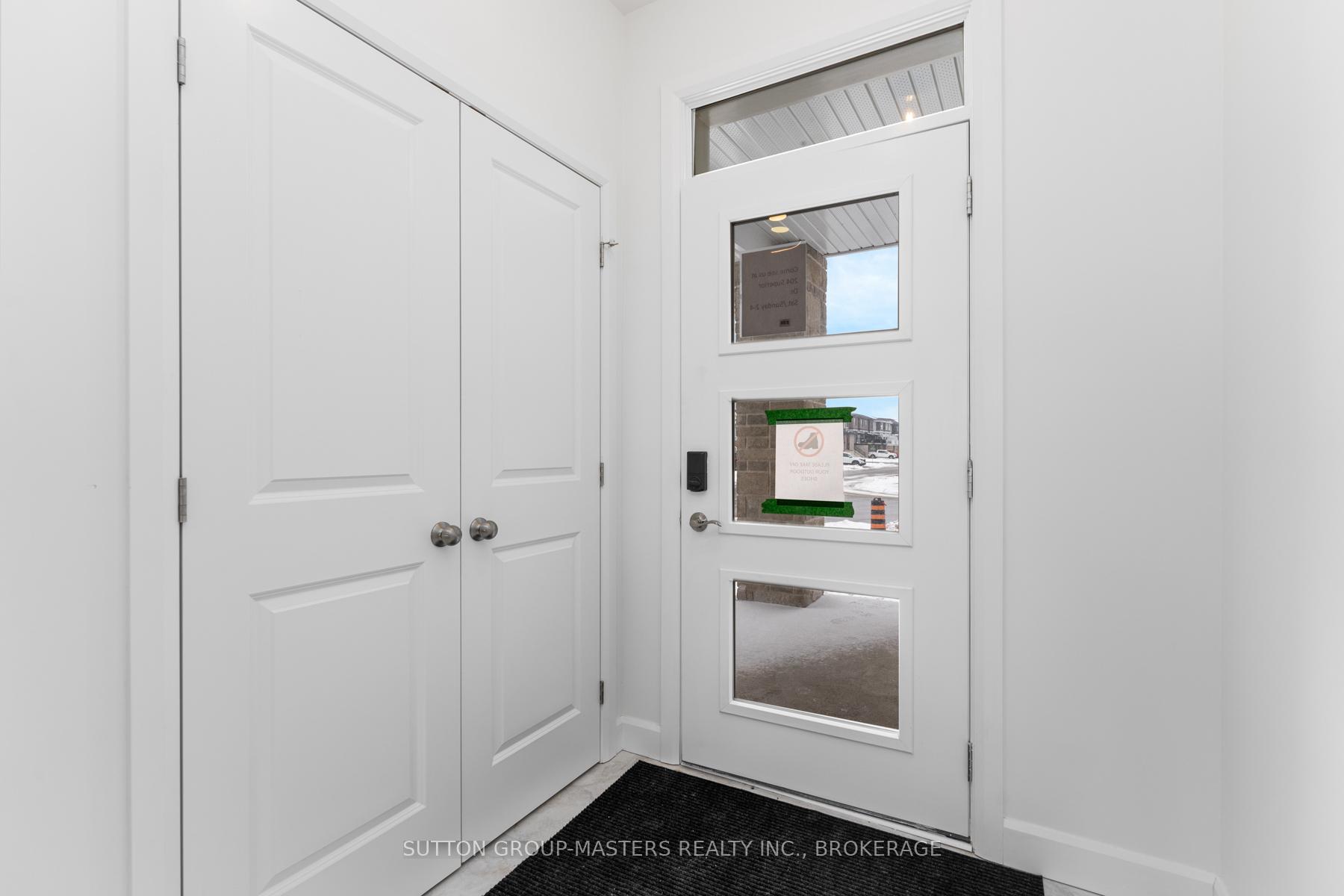Hi! This plugin doesn't seem to work correctly on your browser/platform.
Price
$589,900
Taxes:
$0
Assessment Year:
2025
Occupancy by:
Vacant
Address:
201 Superior Driv , Loyalist, K7N 0E9, Lennox & Addingt
Acreage:
< .50
Directions/Cross Streets:
County Road 6 to Walden Pond Drive to Superior Drive.
Rooms:
10
Bedrooms:
3
Bedrooms +:
0
Washrooms:
3
Family Room:
F
Basement:
Full
Level/Floor
Room
Length(ft)
Width(ft)
Descriptions
Room
1 :
Main
Kitchen
14.20
10.59
B/I Microwave
Room
2 :
Main
Great Roo
14.60
14.01
Room
3 :
Main
Dining Ro
8.59
10.00
Room
4 :
Main
Mud Room
6.99
4.99
Room
5 :
Main
Bathroom
4.99
4.99
2 Pc Bath
Room
6 :
Second
Primary B
14.60
12.20
4 Pc Ensuite, Walk-In Closet(s)
Room
7 :
Second
Bedroom 2
11.61
10.00
Room
8 :
Second
Bedroom 3
11.61
10.00
Room
9 :
Second
Bathroom
11.61
8.20
5 Pc Bath
Room
10 :
Second
Bathroom
11.61
8.59
4 Pc Ensuite
Room
11 :
Second
Laundry
7.31
6.40
No. of Pieces
Level
Washroom
1 :
2
Main
Washroom
2 :
5
Second
Washroom
3 :
4
Second
Washroom
4 :
0
Washroom
5 :
0
Washroom
6 :
2
Main
Washroom
7 :
5
Second
Washroom
8 :
4
Second
Washroom
9 :
0
Washroom
10 :
0
Property Type:
Semi-Detached
Style:
2-Storey
Exterior:
Brick
Garage Type:
Attached
(Parking/)Drive:
Available,
Drive Parking Spaces:
2
Parking Type:
Available,
Parking Type:
Available
Parking Type:
Inside Ent
Pool:
None
Approximatly Age:
New
Approximatly Square Footage:
1500-2000
Property Features:
Park
CAC Included:
N
Water Included:
N
Cabel TV Included:
N
Common Elements Included:
N
Heat Included:
N
Parking Included:
N
Condo Tax Included:
N
Building Insurance Included:
N
Fireplace/Stove:
N
Heat Type:
Forced Air
Central Air Conditioning:
Central Air
Central Vac:
N
Laundry Level:
Syste
Ensuite Laundry:
F
Sewers:
Sewer
Utilities-Cable:
A
Utilities-Hydro:
A
Percent Down:
5
10
15
20
25
10
10
15
20
25
15
10
15
20
25
20
10
15
20
25
Down Payment
$
$
$
$
First Mortgage
$
$
$
$
CMHC/GE
$
$
$
$
Total Financing
$
$
$
$
Monthly P&I
$
$
$
$
Expenses
$
$
$
$
Total Payment
$
$
$
$
Income Required
$
$
$
$
This chart is for demonstration purposes only. Always consult a professional financial
advisor before making personal financial decisions.
Although the information displayed is believed to be accurate, no warranties or representations are made of any kind.
SUTTON GROUP-MASTERS REALTY INC., BROKERAGE
Jump To:
--Please select an Item--
Description
General Details
Room & Interior
Exterior
Utilities
Walk Score
Street View
Map and Direction
Book Showing
Email Friend
View Slide Show
View All Photos >
Affordability Chart
Mortgage Calculator
Add To Compare List
Private Website
Print This Page
At a Glance:
Type:
Freehold - Semi-Detached
Area:
Lennox & Addington
Municipality:
Loyalist
Neighbourhood:
54 - Amherstview
Style:
2-Storey
Lot Size:
x 105.00(Feet)
Approximate Age:
New
Tax:
$0
Maintenance Fee:
$0
Beds:
3
Baths:
3
Garage:
0
Fireplace:
N
Air Conditioning:
Pool:
None
Locatin Map:
Listing added to compare list, click
here to view comparison
chart.
Inline HTML
Listing added to compare list,
click here to
view comparison chart.
!-- start of askavenue script -->
Listing added to your favorite list


