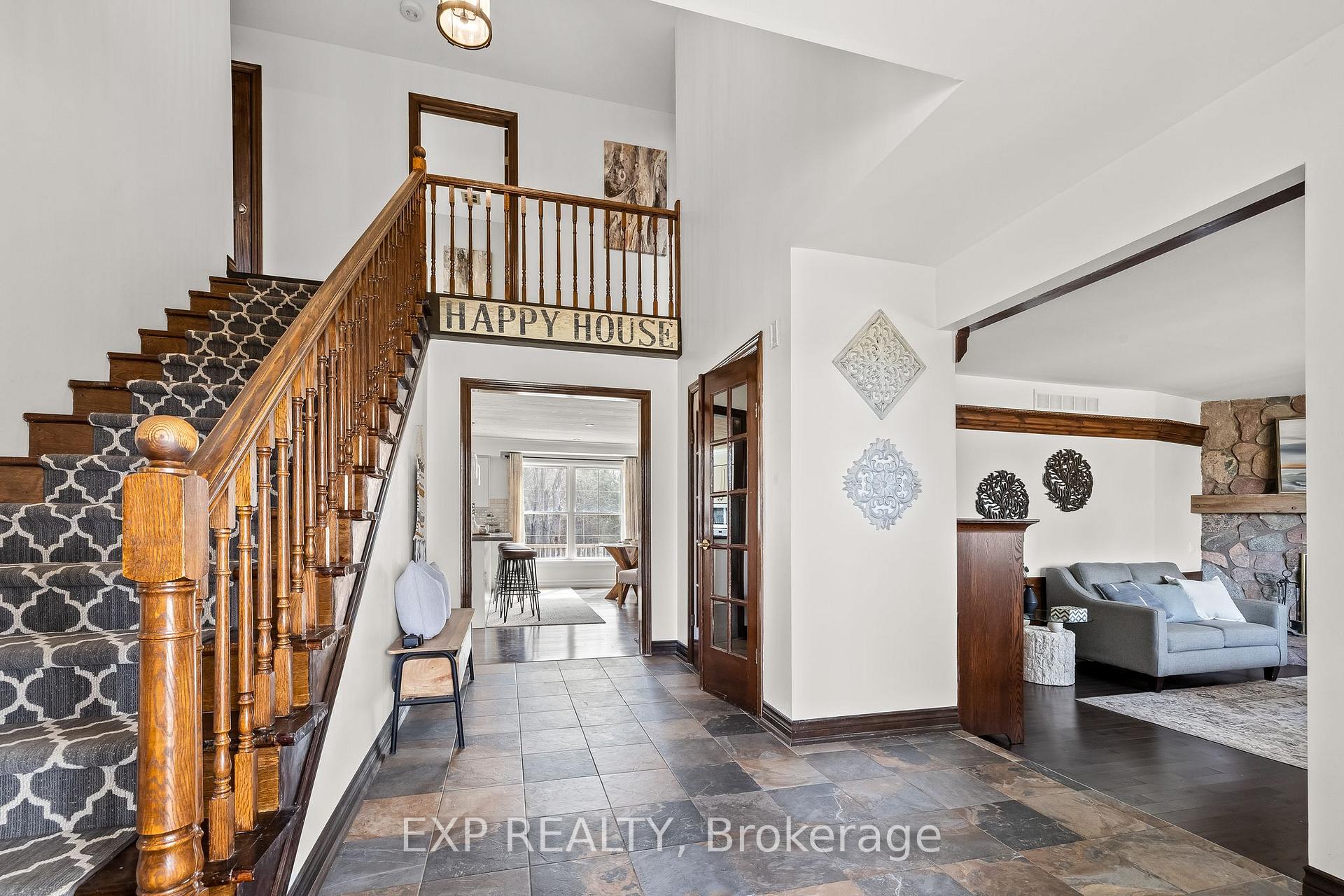Hi! This plugin doesn't seem to work correctly on your browser/platform.
Price
$1,599,900
Taxes:
$8,182
Occupancy by:
Owner
Address:
667 Ford Cres , Cavan Monaghan, L0A 1C0, Peterborough
Acreage:
10-24.99
Directions/Cross Streets:
Hwy 7A & Tapley Quarter Line
Rooms:
14
Rooms +:
5
Bedrooms:
5
Bedrooms +:
1
Washrooms:
5
Family Room:
T
Basement:
Finished
Level/Floor
Room
Length(ft)
Width(ft)
Descriptions
Room
1 :
Main
Foyer
14.86
12.86
W/O To Porch, Open Stairs, Ceramic Floor
Room
2 :
Main
Kitchen
20.57
16.89
Centre Island, Eat-in Kitchen, Renovated
Room
3 :
Main
Dining Ro
14.86
13.42
Separate Room, Bow Window, Hardwood Floor
Room
4 :
Main
Family Ro
22.11
14.76
Fireplace, Bow Window, Hardwood Floor
Room
5 :
Main
Living Ro
22.01
16.86
Fireplace, W/O To Deck, Sunken Room
Room
6 :
Main
Office
23.94
9.61
Access To Garage, Overlooks Backyard
Room
7 :
Main
Other
52.61
24.53
Overlooks Pool, Hot Tub, W/O To Deck
Room
8 :
Main
Laundry
18.79
6.59
Laundry Sink, B/I Shelves, Ceramic Floor
Room
9 :
Main
Other
6.59
6.59
Sauna, Wood
Room
10 :
Second
Primary B
19.35
13.97
4 Pc Ensuite, Walk-In Closet(s), W/O To Balcony
Room
11 :
Second
Bedroom 2
17.61
10.59
3 Pc Ensuite, Double Closet, Hardwood Floor
Room
12 :
Second
Bedroom 3
14.83
13.45
Walk-In Closet(s), Overlooks Frontyard, Hardwood Floor
Room
13 :
Second
Bedroom 4
14.76
12.37
Walk-In Closet(s), Overlooks Frontyard, Hardwood Floor
Room
14 :
Second
Bedroom 5
14.76
12.10
Walk-In Closet(s), Overlooks Frontyard, Hardwood Floor
Room
15 :
Basement
Recreatio
26.01
23.39
3 Pc Bath, Pot Lights, Broadloom
No. of Pieces
Level
Washroom
1 :
5
Second
Washroom
2 :
4
Second
Washroom
3 :
3
Second
Washroom
4 :
2
Main
Washroom
5 :
3
Basement
Washroom
6 :
5
Second
Washroom
7 :
4
Second
Washroom
8 :
3
Second
Washroom
9 :
2
Main
Washroom
10 :
3
Basement
Washroom
11 :
5
Second
Washroom
12 :
4
Second
Washroom
13 :
3
Second
Washroom
14 :
2
Main
Washroom
15 :
3
Basement
Washroom
16 :
5
Second
Washroom
17 :
4
Second
Washroom
18 :
3
Second
Washroom
19 :
2
Main
Washroom
20 :
3
Basement
Property Type:
Detached
Style:
2-Storey
Exterior:
Brick
Garage Type:
Attached
Drive Parking Spaces:
10
Pool:
Indoor
Other Structures:
Out Buildings
Approximatly Square Footage:
3500-5000
Property Features:
Wooded/Treed
CAC Included:
N
Water Included:
N
Cabel TV Included:
N
Common Elements Included:
N
Heat Included:
N
Parking Included:
N
Condo Tax Included:
N
Building Insurance Included:
N
Fireplace/Stove:
Y
Heat Type:
Forced Air
Central Air Conditioning:
Central Air
Central Vac:
N
Laundry Level:
Syste
Ensuite Laundry:
F
Elevator Lift:
False
Sewers:
Septic
Water:
Drilled W
Water Supply Types:
Drilled Well
Percent Down:
5
10
15
20
25
10
10
15
20
25
15
10
15
20
25
20
10
15
20
25
Down Payment
$79,995
$159,990
$239,985
$319,980
First Mortgage
$1,519,905
$1,439,910
$1,359,915
$1,279,920
CMHC/GE
$41,797.39
$28,798.2
$23,798.51
$0
Total Financing
$1,561,702.39
$1,468,708.2
$1,383,713.51
$1,279,920
Monthly P&I
$6,688.65
$6,290.36
$5,926.34
$5,481.8
Expenses
$0
$0
$0
$0
Total Payment
$6,688.65
$6,290.36
$5,926.34
$5,481.8
Income Required
$250,824.38
$235,888.63
$222,237.66
$205,567.43
This chart is for demonstration purposes only. Always consult a professional financial
advisor before making personal financial decisions.
Although the information displayed is believed to be accurate, no warranties or representations are made of any kind.
EXP REALTY
Jump To:
--Please select an Item--
Description
General Details
Room & Interior
Exterior
Utilities
Walk Score
Street View
Map and Direction
Book Showing
Email Friend
View Slide Show
View All Photos >
Virtual Tour
Affordability Chart
Mortgage Calculator
Add To Compare List
Private Website
Print This Page
At a Glance:
Type:
Freehold - Detached
Area:
Peterborough
Municipality:
Cavan Monaghan
Neighbourhood:
Cavan Twp
Style:
2-Storey
Lot Size:
x 1027.17(Feet)
Approximate Age:
Tax:
$8,182
Maintenance Fee:
$0
Beds:
5+1
Baths:
5
Garage:
0
Fireplace:
Y
Air Conditioning:
Pool:
Indoor
Locatin Map:
Listing added to compare list, click
here to view comparison
chart.
Inline HTML
Listing added to compare list,
click here to
view comparison chart.


