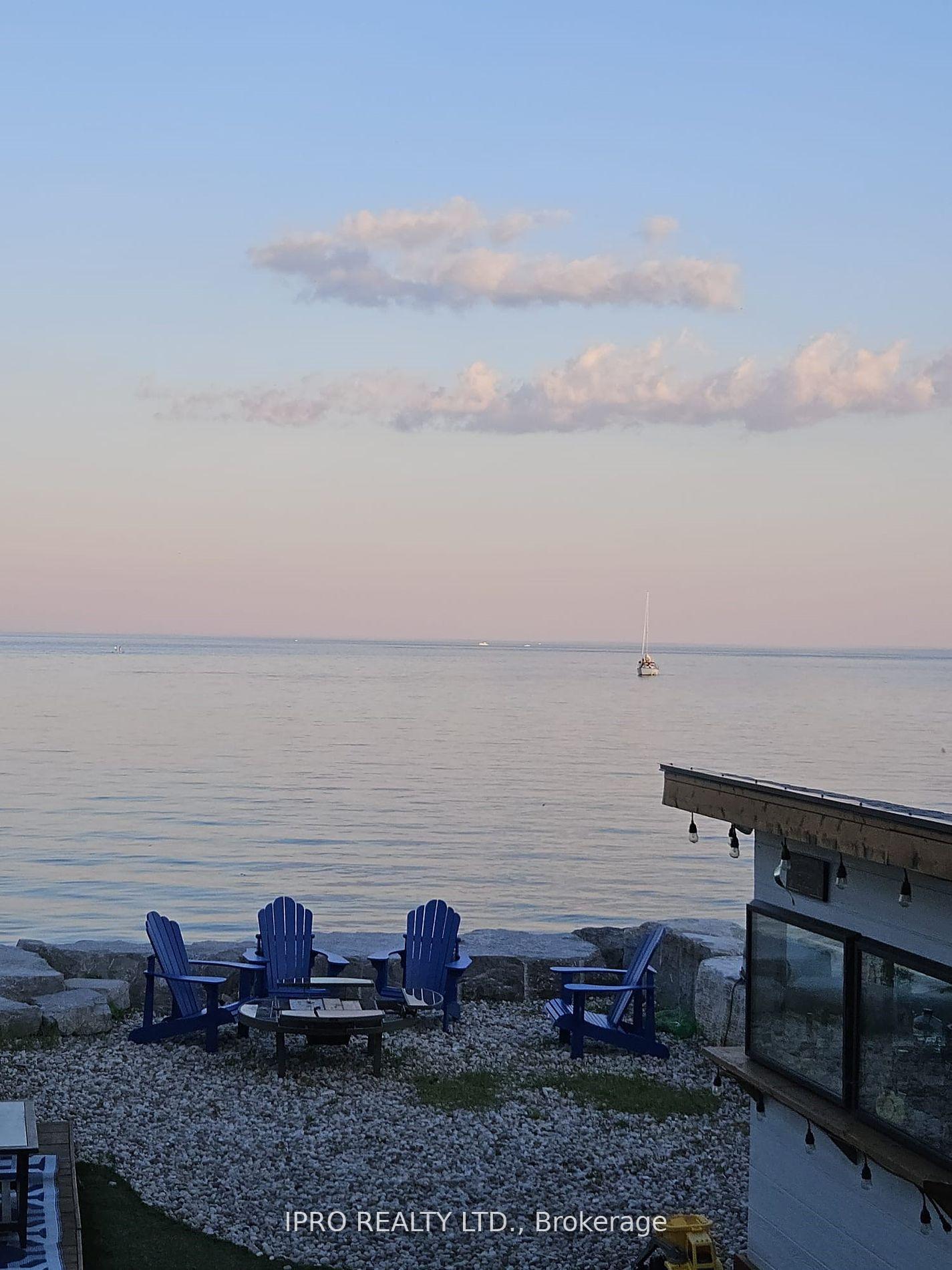Hi! This plugin doesn't seem to work correctly on your browser/platform.
Price
$3,099,800
Taxes:
$11,360
Occupancy by:
Owner
Address:
510 Richey Cres , Mississauga, L5G 1N4, Peel
Directions/Cross Streets:
Cawthra & Lakeshore
Rooms:
9
Bedrooms:
3
Bedrooms +:
0
Washrooms:
3
Family Room:
F
Basement:
Finished wit
Level/Floor
Room
Length(ft)
Width(ft)
Descriptions
Room
1 :
Ground
Family Ro
19.35
20.66
Hardwood Floor, Combined w/Dining
Room
2 :
Ground
Dining Ro
16.99
20.66
South View, Combined w/Living
Room
3 :
Ground
Kitchen
20.66
10.89
W/O To Deck, Hardwood Floor
Room
4 :
Ground
Breakfast
0
0
Hardwood Floor, Combined w/Kitchen
Room
5 :
Second
Bedroom
11.38
20.60
Hardwood Floor, W/O To Balcony
Room
6 :
Second
Bedroom 2
13.09
13.09
Closet, Hardwood Floor
Room
7 :
Second
Bedroom 3
12.40
12.79
Closet, Hardwood Floor
Room
8 :
Basement
Laundry
8.86
10.17
Laminate, Laundry Sink
Room
9 :
Basement
Recreatio
23.98
20.66
Walk-Out, Laminate
No. of Pieces
Level
Washroom
1 :
2
Main
Washroom
2 :
3
Second
Washroom
3 :
4
Second
Washroom
4 :
0
Washroom
5 :
0
Property Type:
Detached
Style:
2-Storey
Exterior:
Stucco (Plaster)
Garage Type:
Built-In
(Parking/)Drive:
Private
Drive Parking Spaces:
2
Parking Type:
Private
Parking Type:
Private
Pool:
None
Approximatly Square Footage:
2000-2500
CAC Included:
N
Water Included:
N
Cabel TV Included:
N
Common Elements Included:
N
Heat Included:
N
Parking Included:
N
Condo Tax Included:
N
Building Insurance Included:
N
Fireplace/Stove:
N
Heat Type:
Forced Air
Central Air Conditioning:
Central Air
Central Vac:
N
Laundry Level:
Syste
Ensuite Laundry:
F
Elevator Lift:
False
Sewers:
Sewer
Percent Down:
5
10
15
20
25
10
10
15
20
25
15
10
15
20
25
20
10
15
20
25
Down Payment
$
$
$
$
First Mortgage
$
$
$
$
CMHC/GE
$
$
$
$
Total Financing
$
$
$
$
Monthly P&I
$
$
$
$
Expenses
$
$
$
$
Total Payment
$
$
$
$
Income Required
$
$
$
$
This chart is for demonstration purposes only. Always consult a professional financial
advisor before making personal financial decisions.
Although the information displayed is believed to be accurate, no warranties or representations are made of any kind.
IPRO REALTY LTD.
Jump To:
--Please select an Item--
Description
General Details
Room & Interior
Exterior
Utilities
Walk Score
Street View
Map and Direction
Book Showing
Email Friend
View Slide Show
View All Photos >
Affordability Chart
Mortgage Calculator
Add To Compare List
Private Website
Print This Page
At a Glance:
Type:
Freehold - Detached
Area:
Peel
Municipality:
Mississauga
Neighbourhood:
Lakeview
Style:
2-Storey
Lot Size:
x 190.00(Feet)
Approximate Age:
Tax:
$11,360
Maintenance Fee:
$0
Beds:
3
Baths:
3
Garage:
0
Fireplace:
N
Air Conditioning:
Pool:
None
Locatin Map:
Listing added to compare list, click
here to view comparison
chart.
Inline HTML
Listing added to compare list,
click here to
view comparison chart.
!-- start of askavenue script -->
Listing added to your favorite list


