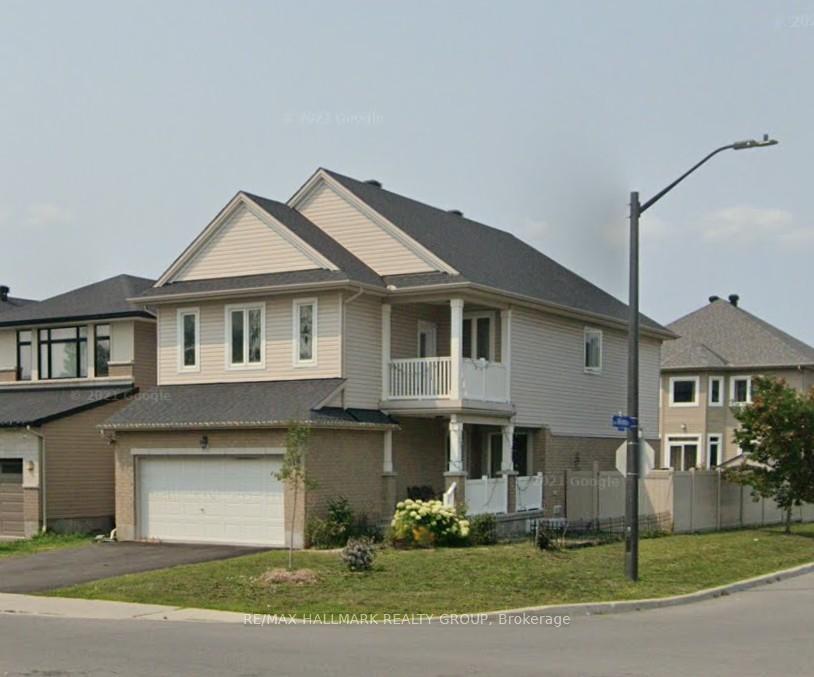Hi! This plugin doesn't seem to work correctly on your browser/platform.
Price
$947,000
Taxes:
$6,360
Occupancy by:
Vacant
Address:
510 Summerhill Stre North , Blossom Park - Airport and Area, K4M 0B4, Ottawa
Directions/Cross Streets:
River Road
Rooms:
4
Rooms +:
1
Bedrooms:
4
Bedrooms +:
1
Washrooms:
4
Family Room:
T
Basement:
Finished
Level/Floor
Room
Length(ft)
Width(ft)
Descriptions
Room
1 :
Ground
Foyer
0
0
Closet
Room
2 :
Ground
Living Ro
14.99
15.32
Room
3 :
Ground
Dining Ro
9.97
9.81
Room
4 :
Ground
Family Ro
14.99
13.81
Room
5 :
Ground
Kitchen
9.41
7.15
Room
6 :
Ground
Powder Ro
0
0
2 Pc Bath
Room
7 :
Ground
Mud Room
0
0
Room
8 :
Second
Primary B
16.30
11.97
Walk-In Closet(s), 4 Pc Ensuite, W/O To Porch
Room
9 :
Second
Bathroom
0
0
4 Pc Ensuite
Room
10 :
Second
Bedroom 2
11.48
11.32
Room
11 :
Second
Bedroom 3
11.32
9.84
Room
12 :
Second
Loft
10.50
9.81
Room
13 :
Second
Den
0
0
Room
14 :
Basement
Bedroom
14.40
9.97
Room
15 :
Basement
Bathroom
0
0
4 Pc Bath
No. of Pieces
Level
Washroom
1 :
4
Second
Washroom
2 :
4
Second
Washroom
3 :
2
Ground
Washroom
4 :
4
Basement
Washroom
5 :
0
Washroom
6 :
4
Second
Washroom
7 :
4
Second
Washroom
8 :
2
Ground
Washroom
9 :
4
Basement
Washroom
10 :
0
Washroom
11 :
4
Second
Washroom
12 :
4
Second
Washroom
13 :
2
Ground
Washroom
14 :
4
Basement
Washroom
15 :
0
Washroom
16 :
4
Second
Washroom
17 :
4
Second
Washroom
18 :
2
Ground
Washroom
19 :
4
Basement
Washroom
20 :
0
Washroom
21 :
4
Second
Washroom
22 :
4
Second
Washroom
23 :
2
Ground
Washroom
24 :
4
Basement
Washroom
25 :
0
Washroom
26 :
4
Second
Washroom
27 :
4
Second
Washroom
28 :
2
Ground
Washroom
29 :
4
Basement
Washroom
30 :
0
Property Type:
Detached
Style:
2-Storey
Exterior:
Brick Veneer
Garage Type:
Attached
Drive Parking Spaces:
4
Pool:
None
Approximatly Square Footage:
2000-2500
CAC Included:
N
Water Included:
N
Cabel TV Included:
N
Common Elements Included:
N
Heat Included:
N
Parking Included:
N
Condo Tax Included:
N
Building Insurance Included:
N
Fireplace/Stove:
Y
Heat Type:
Forced Air
Central Air Conditioning:
Central Air
Central Vac:
N
Laundry Level:
Syste
Ensuite Laundry:
F
Elevator Lift:
False
Sewers:
Sewer
Percent Down:
5
10
15
20
25
10
10
15
20
25
15
10
15
20
25
20
10
15
20
25
Down Payment
$
$
$
$
First Mortgage
$
$
$
$
CMHC/GE
$
$
$
$
Total Financing
$
$
$
$
Monthly P&I
$
$
$
$
Expenses
$
$
$
$
Total Payment
$
$
$
$
Income Required
$
$
$
$
This chart is for demonstration purposes only. Always consult a professional financial
advisor before making personal financial decisions.
Although the information displayed is believed to be accurate, no warranties or representations are made of any kind.
RE/MAX HALLMARK REALTY GROUP
Jump To:
--Please select an Item--
Description
General Details
Room & Interior
Exterior
Utilities
Walk Score
Street View
Map and Direction
Book Showing
Email Friend
View Slide Show
View All Photos >
Affordability Chart
Mortgage Calculator
Add To Compare List
Private Website
Print This Page
At a Glance:
Type:
Freehold - Detached
Area:
Ottawa
Municipality:
Blossom Park - Airport and Area
Neighbourhood:
2602 - Riverside South/Gloucester Glen
Style:
2-Storey
Lot Size:
x 108.15(Feet)
Approximate Age:
Tax:
$6,360
Maintenance Fee:
$0
Beds:
4+1
Baths:
4
Garage:
0
Fireplace:
Y
Air Conditioning:
Pool:
None
Locatin Map:
Listing added to compare list, click
here to view comparison
chart.
Inline HTML
Listing added to compare list,
click here to
view comparison chart.
!-- start of askavenue script -->
Listing added to your favorite list


