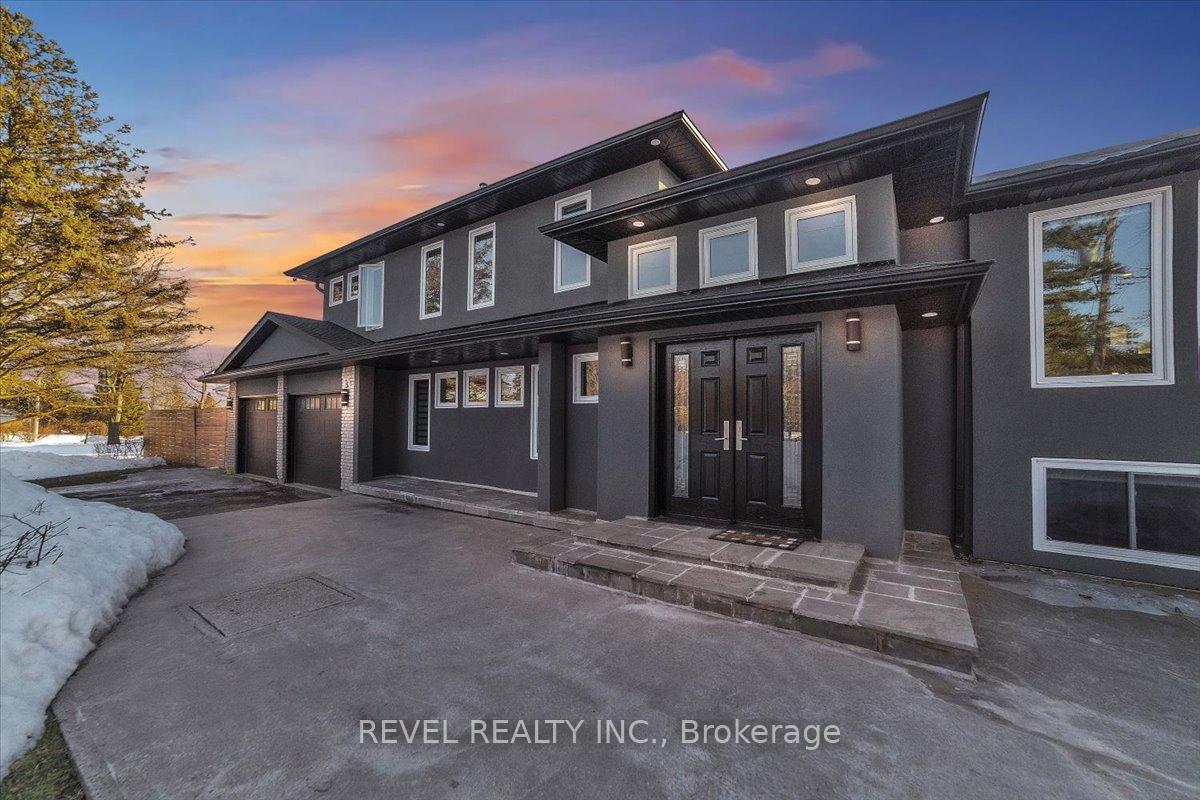Hi! This plugin doesn't seem to work correctly on your browser/platform.
Price
$1,479,000
Taxes:
$6,734.01
Occupancy by:
Owner
Address:
13 Ellen Stre , Hamilton, L8B 0Z5, Hamilton
Directions/Cross Streets:
Douglas Place
Rooms:
8
Bedrooms:
4
Bedrooms +:
1
Washrooms:
3
Family Room:
T
Basement:
Finished
Level/Floor
Room
Length(ft)
Width(ft)
Descriptions
Room
1 :
Main
Foyer
12.92
17.25
Room
2 :
Main
Living Ro
16.79
14.04
Room
3 :
Main
Laundry
10.33
10.92
Room
4 :
Main
Bathroom
5.87
5.48
3 Pc Bath
Room
5 :
Upper
Primary B
14.40
10.96
5 Pc Ensuite
Room
6 :
Upper
Bedroom
9.97
14.01
Room
7 :
Upper
Bedroom
9.71
10.36
Room
8 :
Upper
Bedroom
9.22
10.36
Room
9 :
Upper
Bathroom
8.69
8.50
5 Pc Bath
Room
10 :
Upper
Bathroom
10.10
9.97
4 Pc Ensuite
Room
11 :
In Between
Dining Ro
21.48
11.97
Room
12 :
In Between
Kitchen
16.40
13.12
Room
13 :
In Between
Breakfast
10.36
10.79
Room
14 :
Basement
Office
8.89
8.36
Room
15 :
Basement
Family Ro
13.22
11.97
No. of Pieces
Level
Washroom
1 :
5
Second
Washroom
2 :
4
Second
Washroom
3 :
3
Main
Washroom
4 :
0
Washroom
5 :
0
Washroom
6 :
5
Second
Washroom
7 :
4
Second
Washroom
8 :
3
Main
Washroom
9 :
0
Washroom
10 :
0
Washroom
11 :
5
Second
Washroom
12 :
4
Second
Washroom
13 :
3
Main
Washroom
14 :
0
Washroom
15 :
0
Property Type:
Detached
Style:
Sidesplit 4
Exterior:
Brick
Garage Type:
Attached
(Parking/)Drive:
Private Tr
Drive Parking Spaces:
9
Parking Type:
Private Tr
Parking Type:
Private Tr
Pool:
Inground
Approximatly Age:
31-50
Approximatly Square Footage:
2000-2500
CAC Included:
N
Water Included:
N
Cabel TV Included:
N
Common Elements Included:
N
Heat Included:
N
Parking Included:
N
Condo Tax Included:
N
Building Insurance Included:
N
Fireplace/Stove:
N
Heat Type:
Forced Air
Central Air Conditioning:
Central Air
Central Vac:
Y
Laundry Level:
Syste
Ensuite Laundry:
F
Sewers:
Septic
Water:
Drilled W
Water Supply Types:
Drilled Well
Percent Down:
5
10
15
20
25
10
10
15
20
25
15
10
15
20
25
20
10
15
20
25
Down Payment
$
$
$
$
First Mortgage
$
$
$
$
CMHC/GE
$
$
$
$
Total Financing
$
$
$
$
Monthly P&I
$
$
$
$
Expenses
$
$
$
$
Total Payment
$
$
$
$
Income Required
$
$
$
$
This chart is for demonstration purposes only. Always consult a professional financial
advisor before making personal financial decisions.
Although the information displayed is believed to be accurate, no warranties or representations are made of any kind.
REVEL REALTY INC.
Jump To:
--Please select an Item--
Description
General Details
Room & Interior
Exterior
Utilities
Walk Score
Street View
Map and Direction
Book Showing
Email Friend
View Slide Show
View All Photos >
Affordability Chart
Mortgage Calculator
Add To Compare List
Private Website
Print This Page
At a Glance:
Type:
Freehold - Detached
Area:
Hamilton
Municipality:
Hamilton
Neighbourhood:
Rural Flamborough
Style:
Sidesplit 4
Lot Size:
x 224.33(Feet)
Approximate Age:
31-50
Tax:
$6,734.01
Maintenance Fee:
$0
Beds:
4+1
Baths:
3
Garage:
0
Fireplace:
N
Air Conditioning:
Pool:
Inground
Locatin Map:
Listing added to compare list, click
here to view comparison
chart.
Inline HTML
Listing added to compare list,
click here to
view comparison chart.
!-- start of askavenue script -->
Listing added to your favorite list


