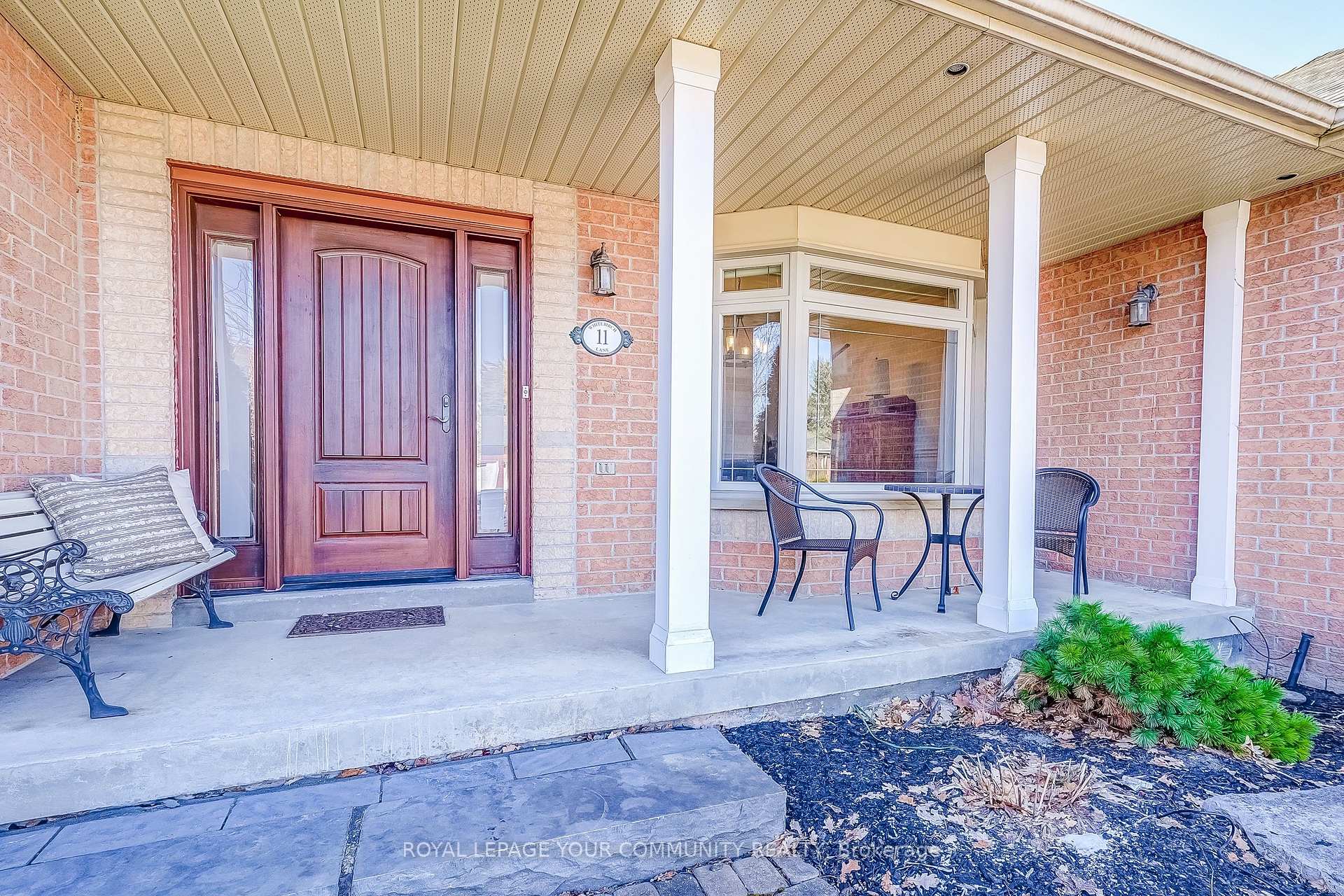Hi! This plugin doesn't seem to work correctly on your browser/platform.
Price
$2,100,000
Taxes:
$9,178.04
Occupancy by:
Owner
Address:
11 Whitebirch Lane , East Gwillimbury, L0G 1V0, York
Directions/Cross Streets:
Leslie/David Wilson Trail
Rooms:
8
Rooms +:
2
Bedrooms:
3
Bedrooms +:
0
Washrooms:
4
Family Room:
T
Basement:
Partially Fi
Level/Floor
Room
Length(ft)
Width(ft)
Descriptions
Room
1 :
Ground
Living Ro
19.68
13.97
Crown Moulding, Wainscoting, Vaulted Ceiling(s)
Room
2 :
Ground
Dining Ro
14.33
11.74
French Doors, Wainscoting, Crown Moulding
Room
3 :
Ground
Kitchen
25.06
14.17
Beamed Ceilings, Centre Island, W/O To Deck
Room
4 :
Ground
Family Ro
15.09
17.97
Gas Fireplace, Vaulted Ceiling(s), Crown Moulding
Room
5 :
Ground
Primary B
20.86
13.74
Ensuite Bath, W/O To Yard, 4 Pc Ensuite
Room
6 :
Ground
Bedroom 2
9.91
15.09
Room
7 :
Ground
Bedroom 3
14.66
11.61
Room
8 :
Ground
Den
10.40
11.91
Casement Windows
Room
9 :
Ground
Mud Room
0
0
Access To Garage, W/O To Deck
Room
10 :
Basement
Recreatio
33.03
25.12
Room
11 :
Basement
Workshop
24.14
49.43
Room
12 :
Basement
Utility R
20.53
14.40
No. of Pieces
Level
Washroom
1 :
4
Ground
Washroom
2 :
4
Ground
Washroom
3 :
2
Ground
Washroom
4 :
3
Basement
Washroom
5 :
0
Washroom
6 :
4
Ground
Washroom
7 :
4
Ground
Washroom
8 :
2
Ground
Washroom
9 :
3
Basement
Washroom
10 :
0
Washroom
11 :
4
Ground
Washroom
12 :
4
Ground
Washroom
13 :
2
Ground
Washroom
14 :
3
Basement
Washroom
15 :
0
Washroom
16 :
4
Ground
Washroom
17 :
4
Ground
Washroom
18 :
2
Ground
Washroom
19 :
3
Basement
Washroom
20 :
0
Property Type:
Detached
Style:
Bungalow
Exterior:
Brick
Garage Type:
Attached
(Parking/)Drive:
Private, P
Drive Parking Spaces:
9
Parking Type:
Private, P
Parking Type:
Private
Parking Type:
Private Tr
Pool:
Inground
Other Structures:
Garden Shed
Approximatly Square Footage:
2500-3000
Property Features:
Hospital
CAC Included:
N
Water Included:
N
Cabel TV Included:
N
Common Elements Included:
N
Heat Included:
N
Parking Included:
N
Condo Tax Included:
N
Building Insurance Included:
N
Fireplace/Stove:
Y
Heat Type:
Forced Air
Central Air Conditioning:
Central Air
Central Vac:
Y
Laundry Level:
Syste
Ensuite Laundry:
F
Sewers:
Septic
Utilities-Cable:
Y
Utilities-Hydro:
Y
Percent Down:
5
10
15
20
25
10
10
15
20
25
15
10
15
20
25
20
10
15
20
25
Down Payment
$105,000
$210,000
$315,000
$420,000
First Mortgage
$1,995,000
$1,890,000
$1,785,000
$1,680,000
CMHC/GE
$54,862.5
$37,800
$31,237.5
$0
Total Financing
$2,049,862.5
$1,927,800
$1,816,237.5
$1,680,000
Monthly P&I
$8,779.4
$8,256.62
$7,778.8
$7,195.31
Expenses
$0
$0
$0
$0
Total Payment
$8,779.4
$8,256.62
$7,778.8
$7,195.31
Income Required
$329,227.58
$309,623.17
$291,705.17
$269,824.12
This chart is for demonstration purposes only. Always consult a professional financial
advisor before making personal financial decisions.
Although the information displayed is believed to be accurate, no warranties or representations are made of any kind.
ROYAL LEPAGE YOUR COMMUNITY REALTY
Jump To:
--Please select an Item--
Description
General Details
Room & Interior
Exterior
Utilities
Walk Score
Street View
Map and Direction
Book Showing
Email Friend
View Slide Show
View All Photos >
Virtual Tour
Affordability Chart
Mortgage Calculator
Add To Compare List
Private Website
Print This Page
At a Glance:
Type:
Freehold - Detached
Area:
York
Municipality:
East Gwillimbury
Neighbourhood:
Sharon
Style:
Bungalow
Lot Size:
x 206.46(Feet)
Approximate Age:
Tax:
$9,178.04
Maintenance Fee:
$0
Beds:
3
Baths:
4
Garage:
0
Fireplace:
Y
Air Conditioning:
Pool:
Inground
Locatin Map:
Listing added to compare list, click
here to view comparison
chart.
Inline HTML
Listing added to compare list,
click here to
view comparison chart.


