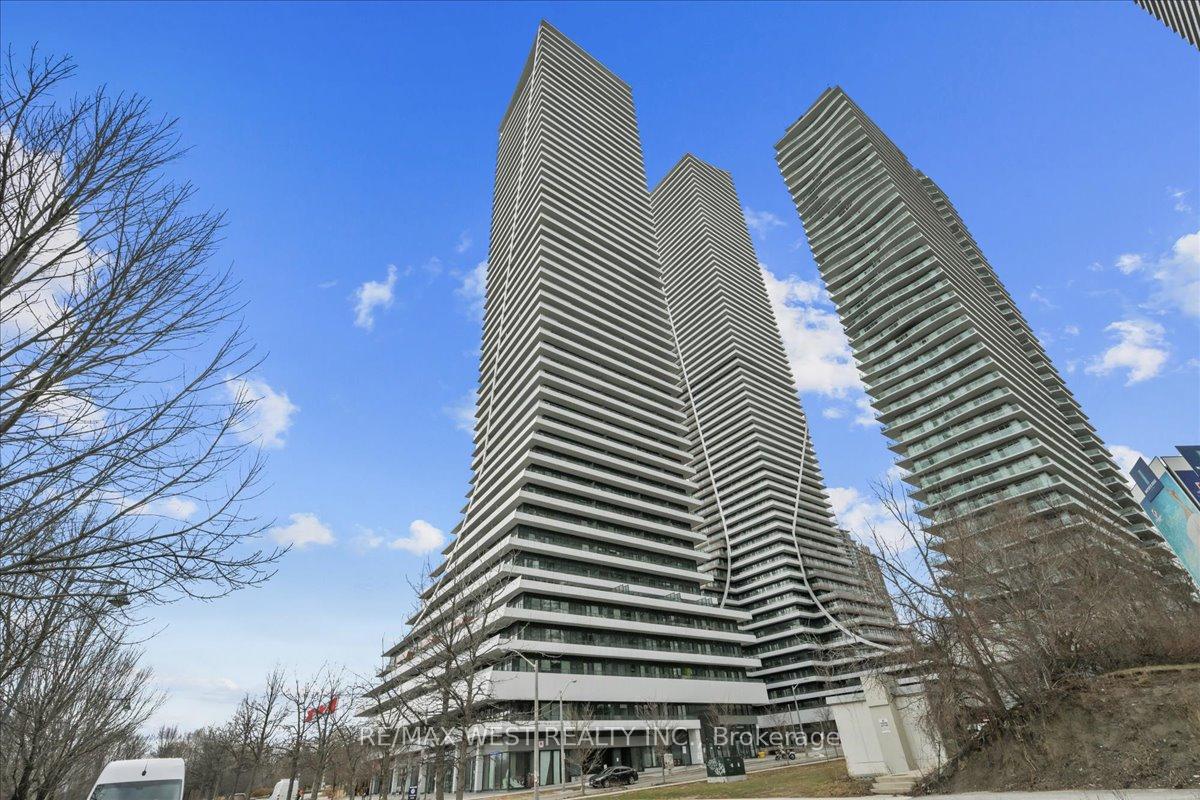Hi! This plugin doesn't seem to work correctly on your browser/platform.
Price
$800,000
Taxes:
$3,534
Assessment Year:
2024
Occupancy by:
Vacant
Address:
20 Shore Breeze Driv , Toronto, M8V 0C7, Toronto
Postal Code:
M8V 0C7
Province/State:
Toronto
Directions/Cross Streets:
Park Lawn and Lakeshore
Level/Floor
Room
Length(ft)
Width(ft)
Descriptions
Room
1 :
Main
Living Ro
16.99
10.17
Room
2 :
Main
Kitchen
8.10
3.48
Room
3 :
Main
Primary B
10.99
8.99
Room
4 :
Main
Bedroom 2
8.99
8.99
Room
5 :
Main
Media Roo
7.97
5.58
No. of Pieces
Level
Washroom
1 :
4
Flat
Washroom
2 :
3
Flat
Washroom
3 :
0
Washroom
4 :
0
Washroom
5 :
0
Washroom
6 :
4
Flat
Washroom
7 :
3
Flat
Washroom
8 :
0
Washroom
9 :
0
Washroom
10 :
0
Washroom
11 :
4
Flat
Washroom
12 :
3
Flat
Washroom
13 :
0
Washroom
14 :
0
Washroom
15 :
0
Total Area:
0
Approximatly Age:
6-10
Sprinklers:
Conc
Heat Type:
Forced Air
Central Air Conditioning:
Central Air
Percent Down:
5
10
15
20
25
10
10
15
20
25
15
10
15
20
25
20
10
15
20
25
Down Payment
$24,500
$49,000
$73,500
$98,000
First Mortgage
$465,500
$441,000
$416,500
$392,000
CMHC/GE
$12,801.25
$8,820
$7,288.75
$0
Total Financing
$478,301.25
$449,820
$423,788.75
$392,000
Monthly P&I
$2,048.53
$1,926.54
$1,815.05
$1,678.91
Expenses
$0
$0
$0
$0
Total Payment
$2,048.53
$1,926.54
$1,815.05
$1,678.91
Income Required
$76,819.77
$72,245.41
$68,064.54
$62,958.96
This chart is for demonstration purposes only. Always consult a professional financial
advisor before making personal financial decisions.
Although the information displayed is believed to be accurate, no warranties or representations are made of any kind.
RE/MAX WEST REALTY INC.
Jump To:
--Please select an Item--
Description
General Details
Property Detail
Financial Info
Utilities and more
Walk Score
Street View
Map and Direction
Book Showing
Email Friend
View Slide Show
View All Photos >
Affordability Chart
Mortgage Calculator
Add To Compare List
Private Website
Print This Page
At a Glance:
Type:
Com - Condo Apartment
Area:
Toronto
Municipality:
Toronto W06
Neighbourhood:
Mimico
Style:
Apartment
Lot Size:
x 0.00()
Approximate Age:
6-10
Tax:
$3,534
Maintenance Fee:
$709
Beds:
2+1
Baths:
2
Garage:
0
Fireplace:
N
Air Conditioning:
Pool:
Locatin Map:
Listing added to compare list, click
here to view comparison
chart.
Inline HTML
Listing added to compare list,
click here to
view comparison chart.
!-- start of askavenue script -->
Listing added to your favorite list


