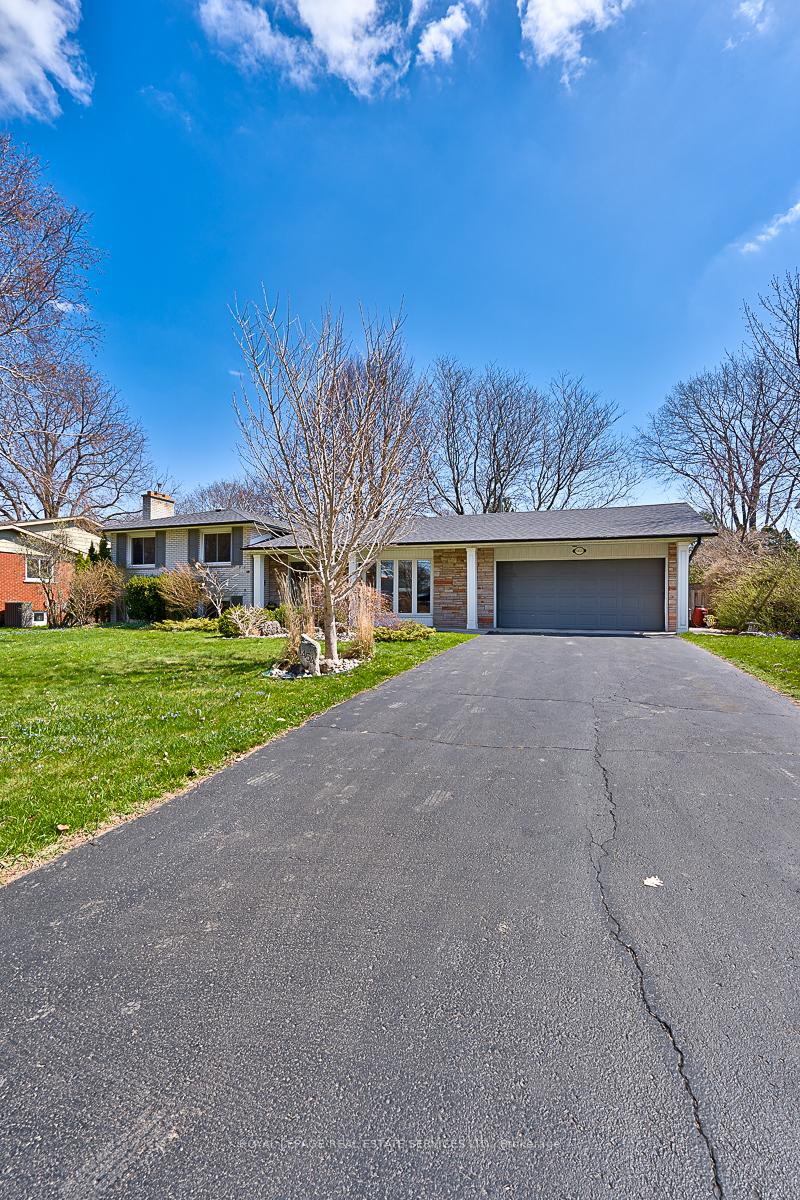Hi! This plugin doesn't seem to work correctly on your browser/platform.
Price
$1,998,000
Taxes:
$7,536
Assessment Year:
2025
Occupancy by:
Tenant
Address:
1454 Willowdown Road , Oakville, L6L 1X3, Halton
Directions/Cross Streets:
Rebecca Street and Savannah Gate
Rooms:
7
Rooms +:
1
Bedrooms:
4
Bedrooms +:
0
Washrooms:
2
Family Room:
T
Basement:
Full
Level/Floor
Room
Length(ft)
Width(ft)
Descriptions
Room
1 :
Main
Living Ro
18.66
11.41
Bay Window, Crown Moulding, Hardwood Floor
Room
2 :
Main
Kitchen
25.58
11.09
Granite Counters, Stainless Steel Appl, W/O To Patio
Room
3 :
Second
Primary B
12.50
11.51
Crown Moulding, Hardwood Floor
Room
4 :
Second
Bedroom 2
8.92
9.84
Crown Moulding, Hardwood Floor
Room
5 :
Second
Bedroom 3
8.76
12.60
Crown Moulding, Hardwood Floor
Room
6 :
Second
Bathroom
0
0
5 Pc Bath, Double Sink, Tile Floor
Room
7 :
Lower
Family Ro
19.09
15.91
Laminate, Gas Fireplace, Crown Moulding
Room
8 :
Lower
Bedroom 4
11.25
10.17
Laminate
Room
9 :
Lower
Bathroom
0
0
3 Pc Bath, Tile Floor
Room
10 :
Basement
Recreatio
20.99
10.99
Laminate
No. of Pieces
Level
Washroom
1 :
5
Second
Washroom
2 :
3
Lower
Washroom
3 :
0
Washroom
4 :
0
Washroom
5 :
0
Washroom
6 :
5
Second
Washroom
7 :
3
Lower
Washroom
8 :
0
Washroom
9 :
0
Washroom
10 :
0
Property Type:
Detached
Style:
Sidesplit 4
Exterior:
Brick
Garage Type:
Attached
(Parking/)Drive:
Private Do
Drive Parking Spaces:
6
Parking Type:
Private Do
Parking Type:
Private Do
Pool:
None
Approximatly Age:
51-99
Approximatly Square Footage:
1100-1500
Property Features:
Public Trans
CAC Included:
N
Water Included:
N
Cabel TV Included:
N
Common Elements Included:
N
Heat Included:
N
Parking Included:
N
Condo Tax Included:
N
Building Insurance Included:
N
Fireplace/Stove:
Y
Heat Type:
Forced Air
Central Air Conditioning:
Central Air
Central Vac:
N
Laundry Level:
Syste
Ensuite Laundry:
F
Sewers:
Sewer
Utilities-Cable:
A
Utilities-Hydro:
A
Percent Down:
5
10
15
20
25
10
10
15
20
25
15
10
15
20
25
20
10
15
20
25
Down Payment
$
$
$
$
First Mortgage
$
$
$
$
CMHC/GE
$
$
$
$
Total Financing
$
$
$
$
Monthly P&I
$
$
$
$
Expenses
$
$
$
$
Total Payment
$
$
$
$
Income Required
$
$
$
$
This chart is for demonstration purposes only. Always consult a professional financial
advisor before making personal financial decisions.
Although the information displayed is believed to be accurate, no warranties or representations are made of any kind.
ROYAL LEPAGE REAL ESTATE SERVICES LTD.
Jump To:
--Please select an Item--
Description
General Details
Room & Interior
Exterior
Utilities
Walk Score
Street View
Map and Direction
Book Showing
Email Friend
View Slide Show
View All Photos >
Affordability Chart
Mortgage Calculator
Add To Compare List
Private Website
Print This Page
At a Glance:
Type:
Freehold - Detached
Area:
Halton
Municipality:
Oakville
Neighbourhood:
1017 - SW Southwest
Style:
Sidesplit 4
Lot Size:
x 137.40(Feet)
Approximate Age:
51-99
Tax:
$7,536
Maintenance Fee:
$0
Beds:
4
Baths:
2
Garage:
0
Fireplace:
Y
Air Conditioning:
Pool:
None
Locatin Map:
Listing added to compare list, click
here to view comparison
chart.
Inline HTML
Listing added to compare list,
click here to
view comparison chart.
!-- start of askavenue script -->
Listing added to your favorite list


