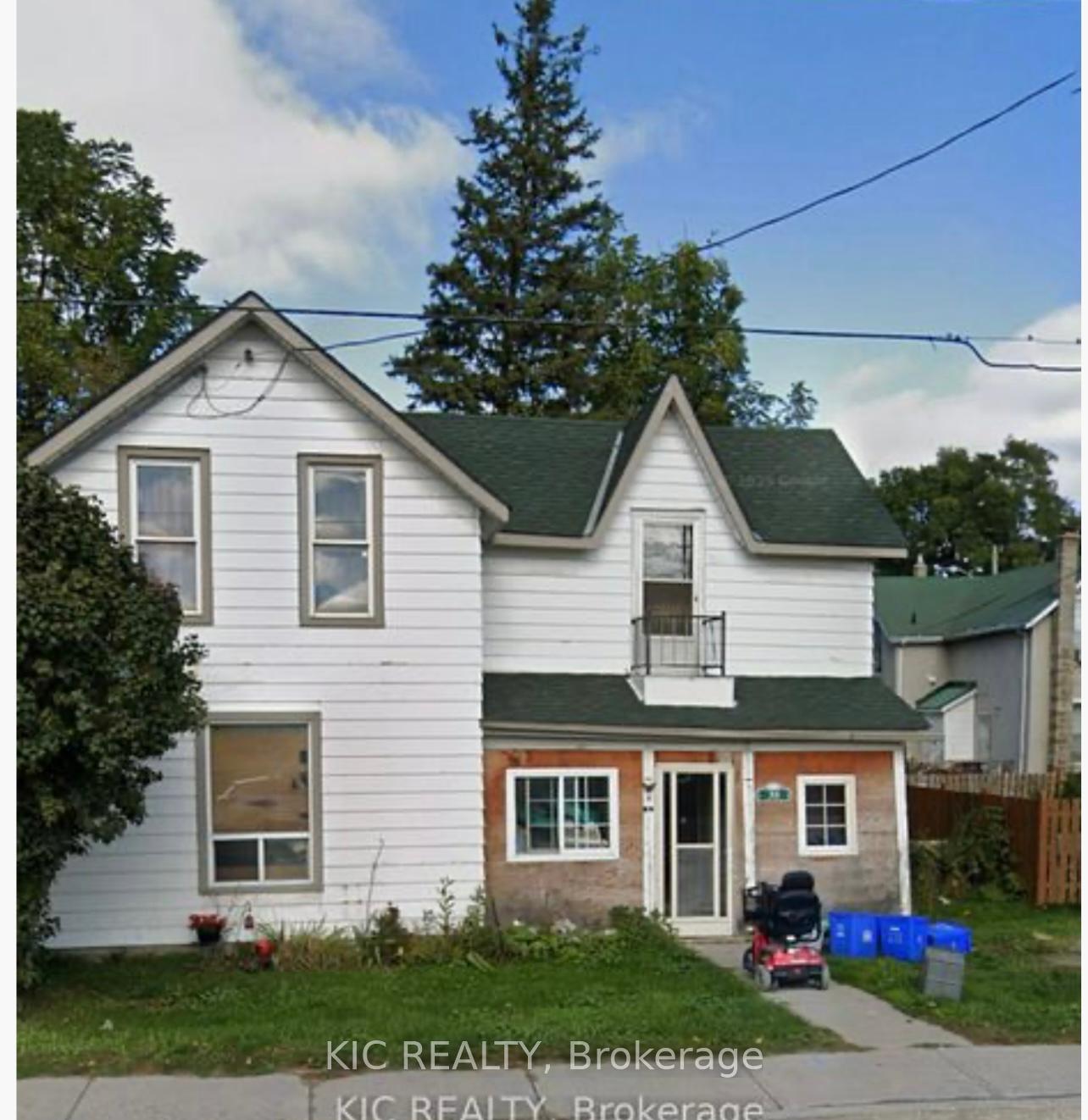Hi! This plugin doesn't seem to work correctly on your browser/platform.
Price
$349,000
Taxes:
$1,408
Assessment Year:
2025
Occupancy by:
Tenant
Address:
35 Ottawa Stre East , Havelock-Belmont-Methuen, K0L 1Z0, Peterborough
Acreage:
< .50
Directions/Cross Streets:
HWY 7
Rooms:
9
Bedrooms:
1
Bedrooms +:
3
Washrooms:
2
Family Room:
F
Basement:
Unfinished
Level/Floor
Room
Length(ft)
Width(ft)
Descriptions
Room
1 :
Main
Bathroom
9.84
9.84
4 Pc Bath
Room
2 :
Main
Kitchen
20.01
13.97
Room
3 :
Main
Living Ro
12.99
13.97
Room
4 :
Main
Other
14.99
8.86
Overlooks Backyard
Room
5 :
Upper
Bathroom
9.84
9.84
4 Pc Bath
Room
6 :
Main
Bedroom
12.89
8.07
4 Pc Ensuite
Room
7 :
Upper
Bedroom 2
11.05
5.97
Room
8 :
Upper
Bedroom 3
11.02
6.56
Room
9 :
Upper
Bedroom 4
13.97
14.99
No. of Pieces
Level
Washroom
1 :
4
Second
Washroom
2 :
4
Main
Washroom
3 :
0
Washroom
4 :
0
Washroom
5 :
0
Property Type:
Detached
Style:
2-Storey
Exterior:
Aluminum Siding
Garage Type:
None
Drive Parking Spaces:
2
Pool:
None
Approximatly Age:
100+
CAC Included:
N
Water Included:
N
Cabel TV Included:
N
Common Elements Included:
N
Heat Included:
N
Parking Included:
N
Condo Tax Included:
N
Building Insurance Included:
N
Fireplace/Stove:
N
Heat Type:
Forced Air
Central Air Conditioning:
None
Central Vac:
N
Laundry Level:
Syste
Ensuite Laundry:
F
Sewers:
Sewer
Percent Down:
5
10
15
20
25
10
10
15
20
25
15
10
15
20
25
20
10
15
20
25
Down Payment
$17,450
$34,900
$52,350
$69,800
First Mortgage
$331,550
$314,100
$296,650
$279,200
CMHC/GE
$9,117.63
$6,282
$5,191.38
$0
Total Financing
$340,667.63
$320,382
$301,841.38
$279,200
Monthly P&I
$1,459.05
$1,372.17
$1,292.76
$1,195.79
Expenses
$0
$0
$0
$0
Total Payment
$1,459.05
$1,372.17
$1,292.76
$1,195.79
Income Required
$54,714.49
$51,456.42
$48,478.62
$44,842.2
This chart is for demonstration purposes only. Always consult a professional financial
advisor before making personal financial decisions.
Although the information displayed is believed to be accurate, no warranties or representations are made of any kind.
KIC REALTY
Jump To:
--Please select an Item--
Description
General Details
Room & Interior
Exterior
Utilities
Walk Score
Street View
Map and Direction
Book Showing
Email Friend
View Slide Show
View All Photos >
Affordability Chart
Mortgage Calculator
Add To Compare List
Private Website
Print This Page
At a Glance:
Type:
Freehold - Detached
Area:
Peterborough
Municipality:
Havelock-Belmont-Methuen
Neighbourhood:
Havelock
Style:
2-Storey
Lot Size:
x 73.00(Feet)
Approximate Age:
100+
Tax:
$1,408
Maintenance Fee:
$0
Beds:
1+3
Baths:
2
Garage:
0
Fireplace:
N
Air Conditioning:
Pool:
None
Locatin Map:
Listing added to compare list, click
here to view comparison
chart.
Inline HTML
Listing added to compare list,
click here to
view comparison chart.
!-- start of askavenue script -->
Listing added to your favorite list


