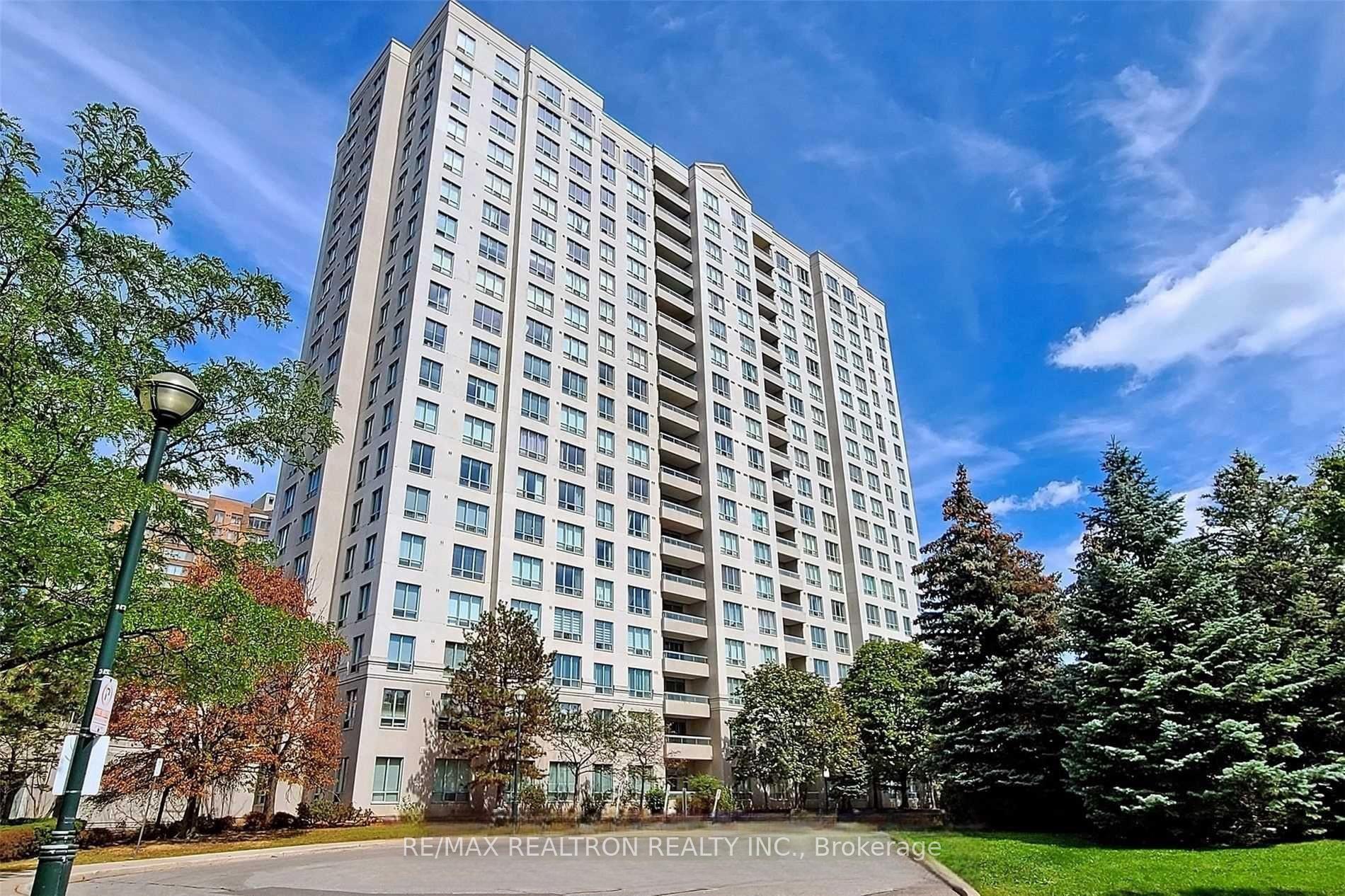Hi! This plugin doesn't seem to work correctly on your browser/platform.
Price
$625,000
Taxes:
$2,246.02
Occupancy by:
Owner
Address:
5039 Finch Aven East , Toronto, M1S 5L6, Toronto
Postal Code:
M1S 5L6
Province/State:
Toronto
Directions/Cross Streets:
Mccowan & Finch
Level/Floor
Room
Length(ft)
Width(ft)
Descriptions
Room
1 :
Ground
Living Ro
16.56
10.50
South View, Hardwood Floor
Room
2 :
Ground
Dining Ro
10.00
9.18
West View, Hardwood Floor
Room
3 :
Ground
Kitchen
9.18
9.18
Stainless Steel Appl
Room
4 :
Ground
Primary B
13.35
11.48
4 Pc Ensuite, Large Closet
Room
5 :
Ground
Bedroom 2
9.18
8.86
South View, Closet
Room
6 :
Ground
Den
8.53
8.53
Enclosed
No. of Pieces
Level
Washroom
1 :
4
Flat
Washroom
2 :
0
Washroom
3 :
0
Washroom
4 :
0
Washroom
5 :
0
Washroom
6 :
4
Flat
Washroom
7 :
0
Washroom
8 :
0
Washroom
9 :
0
Washroom
10 :
0
Washroom
11 :
4
Flat
Washroom
12 :
0
Washroom
13 :
0
Washroom
14 :
0
Washroom
15 :
0
Heat Type:
Forced Air
Central Air Conditioning:
Central Air
Percent Down:
5
10
15
20
25
10
10
15
20
25
15
10
15
20
25
20
10
15
20
25
Down Payment
$
$
$
$
First Mortgage
$
$
$
$
CMHC/GE
$
$
$
$
Total Financing
$
$
$
$
Monthly P&I
$
$
$
$
Expenses
$
$
$
$
Total Payment
$
$
$
$
Income Required
$
$
$
$
This chart is for demonstration purposes only. Always consult a professional financial
advisor before making personal financial decisions.
Although the information displayed is believed to be accurate, no warranties or representations are made of any kind.
RE/MAX REALTRON REALTY INC.
Jump To:
--Please select an Item--
Description
General Details
Property Detail
Financial Info
Utilities and more
Walk Score
Street View
Map and Direction
Book Showing
Email Friend
View Slide Show
View All Photos >
Affordability Chart
Mortgage Calculator
Add To Compare List
Private Website
Print This Page
At a Glance:
Type:
Com - Condo Apartment
Area:
Toronto
Municipality:
Toronto E07
Neighbourhood:
Agincourt North
Style:
Apartment
Lot Size:
x 0.00()
Approximate Age:
Tax:
$2,246.02
Maintenance Fee:
$795
Beds:
2+1
Baths:
2
Garage:
0
Fireplace:
N
Air Conditioning:
Pool:
Locatin Map:
Listing added to compare list, click
here to view comparison
chart.
Inline HTML
Listing added to compare list,
click here to
view comparison chart.
!-- start of askavenue script -->
Listing added to your favorite list


