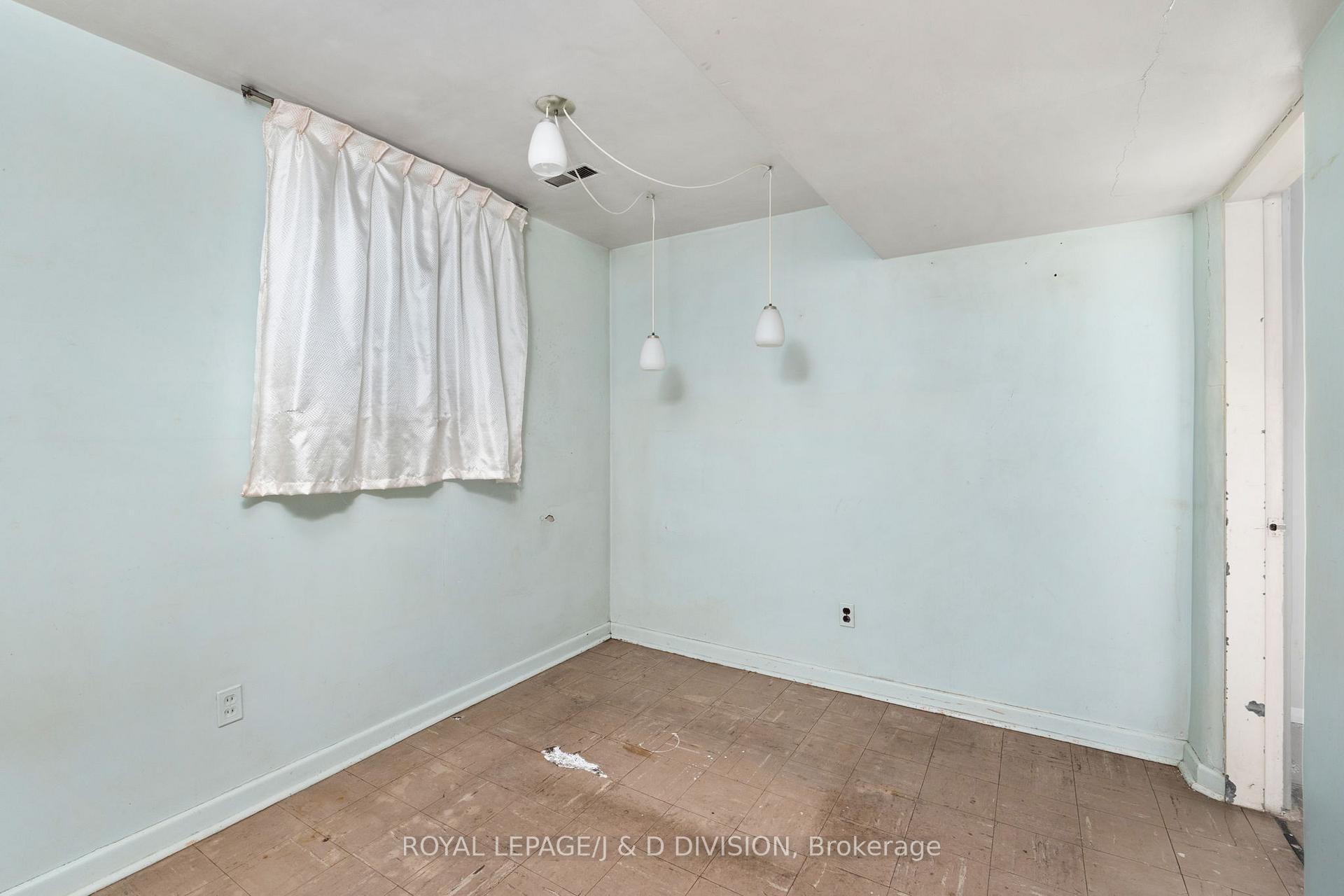Hi! This plugin doesn't seem to work correctly on your browser/platform.
Price
$949,000
Taxes:
$4,198.75
Occupancy by:
Vacant
Address:
51 Edinborough Cour , Toronto, M6N 2E9, Toronto
Lot Size:
32.5
x
100
(Feet )
Directions/Cross Streets:
Scarlett Rd N. of St.Clair
Rooms:
6
Rooms +:
3
Bedrooms:
3
Bedrooms +:
0
Washrooms:
2
Kitchens:
2
Family Room:
F
Basement:
Partially Fi
Level/Floor
Room
Length(ft)
Width(ft)
Descriptions
Room
1 :
Main
Living Ro
13.94
15.19
Hardwood Floor, Formal Rm
Room
2 :
Main
Dining Ro
9.48
12.99
Hardwood Floor, Formal Rm
Room
3 :
Main
Kitchen
10.89
9.18
Eat-in Kitchen, Stainless Steel Sink
Room
4 :
Main
Breakfast
10.89
10.59
Combined w/Kitchen
Room
5 :
Second
Primary B
11.32
15.15
B/I Closet, Hardwood Floor
Room
6 :
Second
Bedroom 2
11.32
13.02
B/I Closet, Hardwood Floor
Room
7 :
Second
Bedroom 3
9.02
9.41
B/I Closet, Hardwood Floor
Room
8 :
Basement
Bedroom 4
9.12
9.41
Tile Floor
Room
9 :
Basement
Recreatio
15.35
12.37
Combined w/Kitchen
Room
10 :
Basement
Kitchen
11.25
6.33
Combined w/Rec
Room
11 :
Basement
Laundry
11.25
9.41
Room
12 :
Main
Sunroom
0
0
W/O To Yard
No. of Pieces
Level
Washroom
1 :
4
2nd
Washroom
2 :
4
Bsmt
Washroom
3 :
4
Second
Washroom
4 :
4
Basement
Washroom
5 :
0
Washroom
6 :
0
Washroom
7 :
0
Washroom
8 :
4
Second
Washroom
9 :
4
Basement
Washroom
10 :
0
Washroom
11 :
0
Washroom
12 :
0
Washroom
13 :
4
Second
Washroom
14 :
4
Basement
Washroom
15 :
0
Washroom
16 :
0
Washroom
17 :
0
Washroom
18 :
4
Second
Washroom
19 :
4
Basement
Washroom
20 :
0
Washroom
21 :
0
Washroom
22 :
0
Washroom
23 :
4
Second
Washroom
24 :
4
Basement
Washroom
25 :
0
Washroom
26 :
0
Washroom
27 :
0
Washroom
28 :
4
Second
Washroom
29 :
4
Basement
Washroom
30 :
0
Washroom
31 :
0
Washroom
32 :
0
Washroom
33 :
4
Second
Washroom
34 :
4
Basement
Washroom
35 :
0
Washroom
36 :
0
Washroom
37 :
0
Washroom
38 :
4
Second
Washroom
39 :
4
Basement
Washroom
40 :
0
Washroom
41 :
0
Washroom
42 :
0
Washroom
43 :
4
Second
Washroom
44 :
4
Basement
Washroom
45 :
0
Washroom
46 :
0
Washroom
47 :
0
Washroom
48 :
4
Second
Washroom
49 :
4
Basement
Washroom
50 :
0
Washroom
51 :
0
Washroom
52 :
0
Property Type:
Semi-Detached
Style:
2-Storey
Exterior:
Brick
Garage Type:
Carport
(Parking/)Drive:
Private
Drive Parking Spaces:
3
Parking Type:
Private
Parking Type:
Private
Pool:
None
Approximatly Square Footage:
1100-1500
CAC Included:
N
Water Included:
N
Cabel TV Included:
N
Common Elements Included:
N
Heat Included:
N
Parking Included:
N
Condo Tax Included:
N
Building Insurance Included:
N
Fireplace/Stove:
N
Heat Source:
Gas
Heat Type:
Forced Air
Central Air Conditioning:
Central Air
Central Vac:
N
Laundry Level:
Syste
Ensuite Laundry:
F
Sewers:
Sewer
Percent Down:
5
10
15
20
25
10
10
15
20
25
15
10
15
20
25
20
10
15
20
25
Down Payment
$47,450
$94,900
$142,350
$189,800
First Mortgage
$901,550
$854,100
$806,650
$759,200
CMHC/GE
$24,792.63
$17,082
$14,116.38
$0
Total Financing
$926,342.63
$871,182
$820,766.38
$759,200
Monthly P&I
$3,967.45
$3,731.2
$3,515.28
$3,251.59
Expenses
$0
$0
$0
$0
Total Payment
$3,967.45
$3,731.2
$3,515.28
$3,251.59
Income Required
$148,779.51
$139,920.19
$131,822.95
$121,934.8
This chart is for demonstration purposes only. Always consult a professional financial
advisor before making personal financial decisions.
Although the information displayed is believed to be accurate, no warranties or representations are made of any kind.
ROYAL LEPAGE/J & D DIVISION
Jump To:
--Please select an Item--
Description
General Details
Room & Interior
Exterior
Utilities
Walk Score
Street View
Map and Direction
Book Showing
Email Friend
View Slide Show
View All Photos >
Virtual Tour
Affordability Chart
Mortgage Calculator
Add To Compare List
Private Website
Print This Page
At a Glance:
Type:
Freehold - Semi-Detached
Area:
Toronto
Municipality:
Toronto W03
Neighbourhood:
Rockcliffe-Smythe
Style:
2-Storey
Lot Size:
32.50 x 100.00(Feet)
Approximate Age:
Tax:
$4,198.75
Maintenance Fee:
$0
Beds:
3
Baths:
2
Garage:
0
Fireplace:
N
Air Conditioning:
Pool:
None
Locatin Map:
Listing added to compare list, click
here to view comparison
chart.
Inline HTML
Listing added to compare list,
click here to
view comparison chart.
!-- start of askavenue script -->
Listing added to your favorite list


