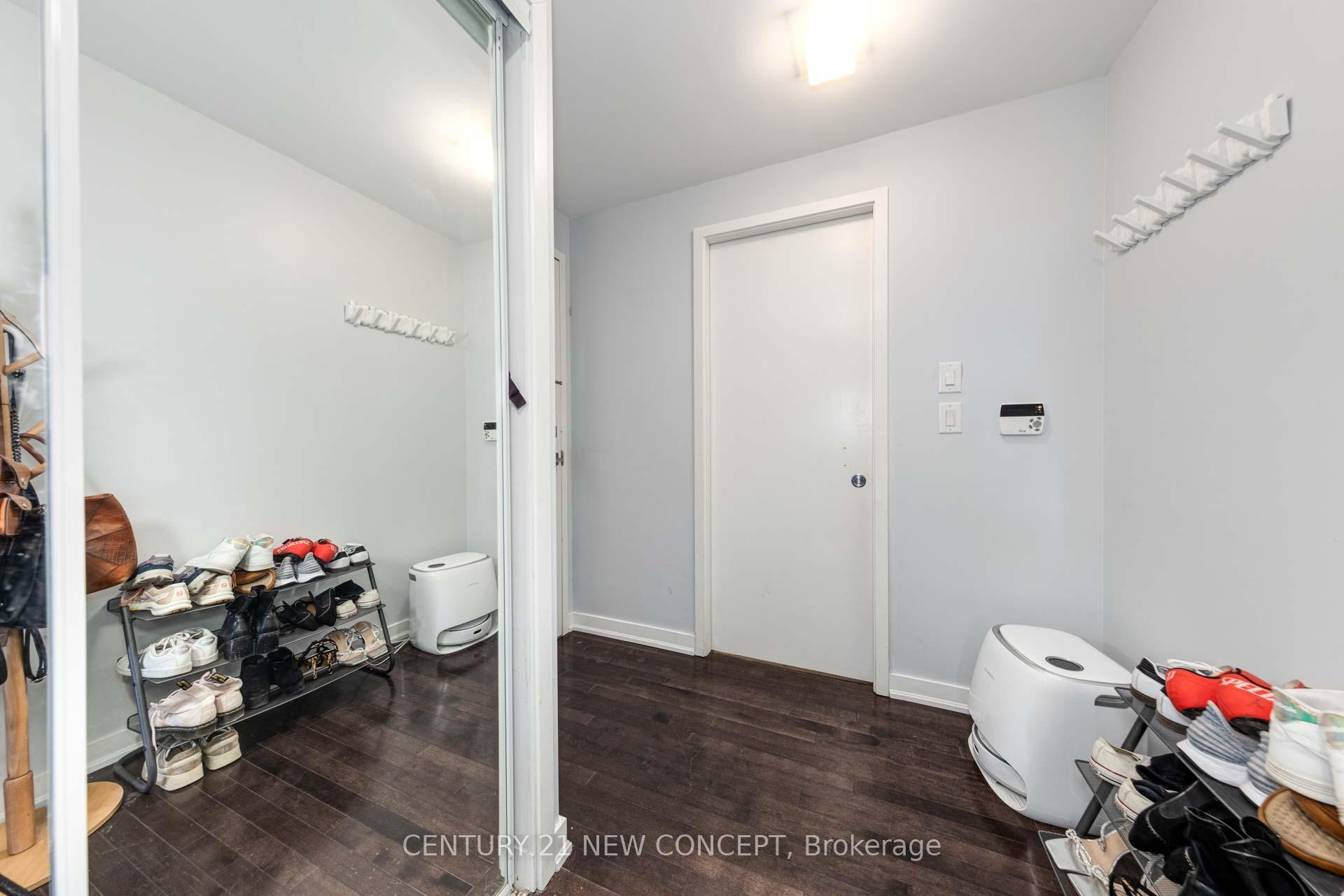Hi! This plugin doesn't seem to work correctly on your browser/platform.
Price
$719,900
Taxes:
$4,506
Occupancy by:
Tenant
Address:
12 York Stre , Toronto, M5J 0A9, Toronto
Postal Code:
M5J 0A9
Province/State:
Toronto
Directions/Cross Streets:
York St/Bremner
No. of Pieces
Level
Washroom
1 :
4
Main
Washroom
2 :
2
Main
Washroom
3 :
4
Main
Washroom
4 :
2
Main
Washroom
5 :
0
Washroom
6 :
0
Washroom
7 :
0
Washroom
8 :
4
Main
Washroom
9 :
2
Main
Washroom
10 :
0
Washroom
11 :
0
Washroom
12 :
0
Washroom
13 :
4
Main
Washroom
14 :
2
Main
Washroom
15 :
0
Washroom
16 :
0
Washroom
17 :
0
Heat Type:
Forced Air
Central Air Conditioning:
Central Air
Percent Down:
5
10
15
20
25
10
10
15
20
25
15
10
15
20
25
20
10
15
20
25
Down Payment
$42,495
$84,990
$127,485
$169,980
First Mortgage
$807,405
$764,910
$722,415
$679,920
CMHC/GE
$22,203.64
$15,298.2
$12,642.26
$0
Total Financing
$829,608.64
$780,208.2
$735,057.26
$679,920
Monthly P&I
$3,553.15
$3,341.57
$3,148.19
$2,912.04
Expenses
$0
$0
$0
$0
Total Payment
$3,553.15
$3,341.57
$3,148.19
$2,912.04
Income Required
$133,243.11
$125,308.92
$118,057.25
$109,201.67
This chart is for demonstration purposes only. Always consult a professional financial
advisor before making personal financial decisions.
Although the information displayed is believed to be accurate, no warranties or representations are made of any kind.
CENTURY 21 NEW CONCEPT
Jump To:
--Please select an Item--
Description
General Details
Property Detail
Financial Info
Utilities and more
Walk Score
Street View
Map and Direction
Book Showing
Email Friend
View Slide Show
View All Photos >
Virtual Tour
Affordability Chart
Mortgage Calculator
Add To Compare List
Private Website
Print This Page
At a Glance:
Type:
Com - Condo Apartment
Area:
Toronto
Municipality:
Toronto C01
Neighbourhood:
Waterfront Communities C1
Style:
Apartment
Lot Size:
x 0.00()
Approximate Age:
Tax:
$4,506
Maintenance Fee:
$786
Beds:
2+1
Baths:
2
Garage:
1
Fireplace:
N
Air Conditioning:
Pool:
Locatin Map:
Listing added to compare list, click
here to view comparison
chart.
Inline HTML
Listing added to compare list,
click here to
view comparison chart.
!-- start of askavenue script -->
Listing added to your favorite list


