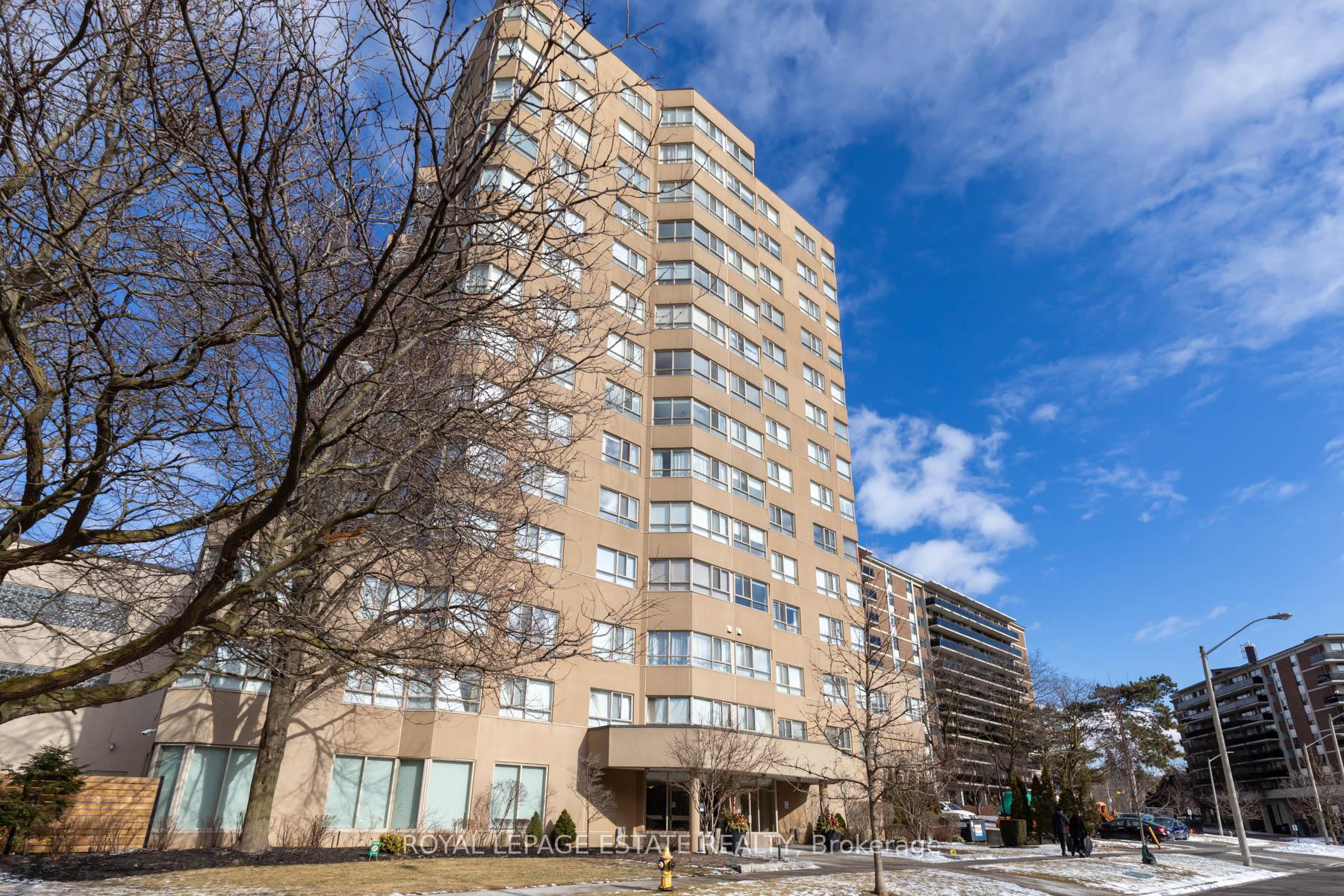Hi! This plugin doesn't seem to work correctly on your browser/platform.
Price
$447,000
Taxes:
$1,502.11
Maintenance Fee:
759.11
Address:
4 Park Vista Dr , Unit 604, Toronto, M4B 3M8, Ontario
Province/State:
Ontario
Condo Corporation No
MTCC
Level
6
Unit No
4
Directions/Cross Streets:
DawesRD/Park Vista
Rooms:
5
Bedrooms:
1
Washrooms:
1
Kitchens:
1
Family Room:
N
Basement:
None
No. of Pieces
Level
Washroom
1 :
4
Property Type:
Condo Apt
Style:
Apartment
Exterior:
Brick
Garage Type:
Underground
Garage(/Parking)Space:
1
Drive Parking Spaces:
0
Parking Spot:
51
Parking Type:
Exclusive
Legal Description:
2
Exposure:
Sw
Balcony:
Encl
Locker:
Exclusive
Pet Permited:
Restrict
Approximatly Square Footage:
700-799
CAC Included:
Y
Hydro Included:
Y
Water Included:
Y
Common Elements Included:
Y
Heat Included:
Y
Parking Included:
Y
Building Insurance Included:
Y
Fireplace/Stove:
N
Heat Source:
Gas
Heat Type:
Forced Air
Central Air Conditioning:
Central Air
Central Vac:
N
Ensuite Laundry:
Y
Percent Down:
5
10
15
20
25
10
10
15
20
25
15
10
15
20
25
20
10
15
20
25
Down Payment
$
$
$
$
First Mortgage
$
$
$
$
CMHC/GE
$
$
$
$
Total Financing
$
$
$
$
Monthly P&I
$
$
$
$
Expenses
$
$
$
$
Total Payment
$
$
$
$
Income Required
$
$
$
$
This chart is for demonstration purposes only. Always consult a professional financial
advisor before making personal financial decisions.
Although the information displayed is believed to be accurate, no warranties or representations are made of any kind.
ROYAL LEPAGE ESTATE REALTY
Jump To:
--Please select an Item--
Description
General Details
Room & Interior
Exterior
Utilities
Walk Score
Street View
Map and Direction
Book Showing
Email Friend
View Slide Show
View All Photos >
Virtual Tour
Affordability Chart
Mortgage Calculator
Add To Compare List
Private Website
Print This Page
At a Glance:
Type:
Condo - Condo Apt
Area:
Toronto
Municipality:
Toronto
Neighbourhood:
O'Connor-Parkview
Style:
Apartment
Lot Size:
x ()
Approximate Age:
Tax:
$1,502.11
Maintenance Fee:
$759.11
Beds:
1
Baths:
1
Garage:
1
Fireplace:
N
Air Conditioning:
Pool:
Locatin Map:
Listing added to compare list, click
here to view comparison
chart.
Inline HTML
Listing added to compare list,
click here to
view comparison chart.
!-- start of askavenue script -->
Listing added to your favorite list


