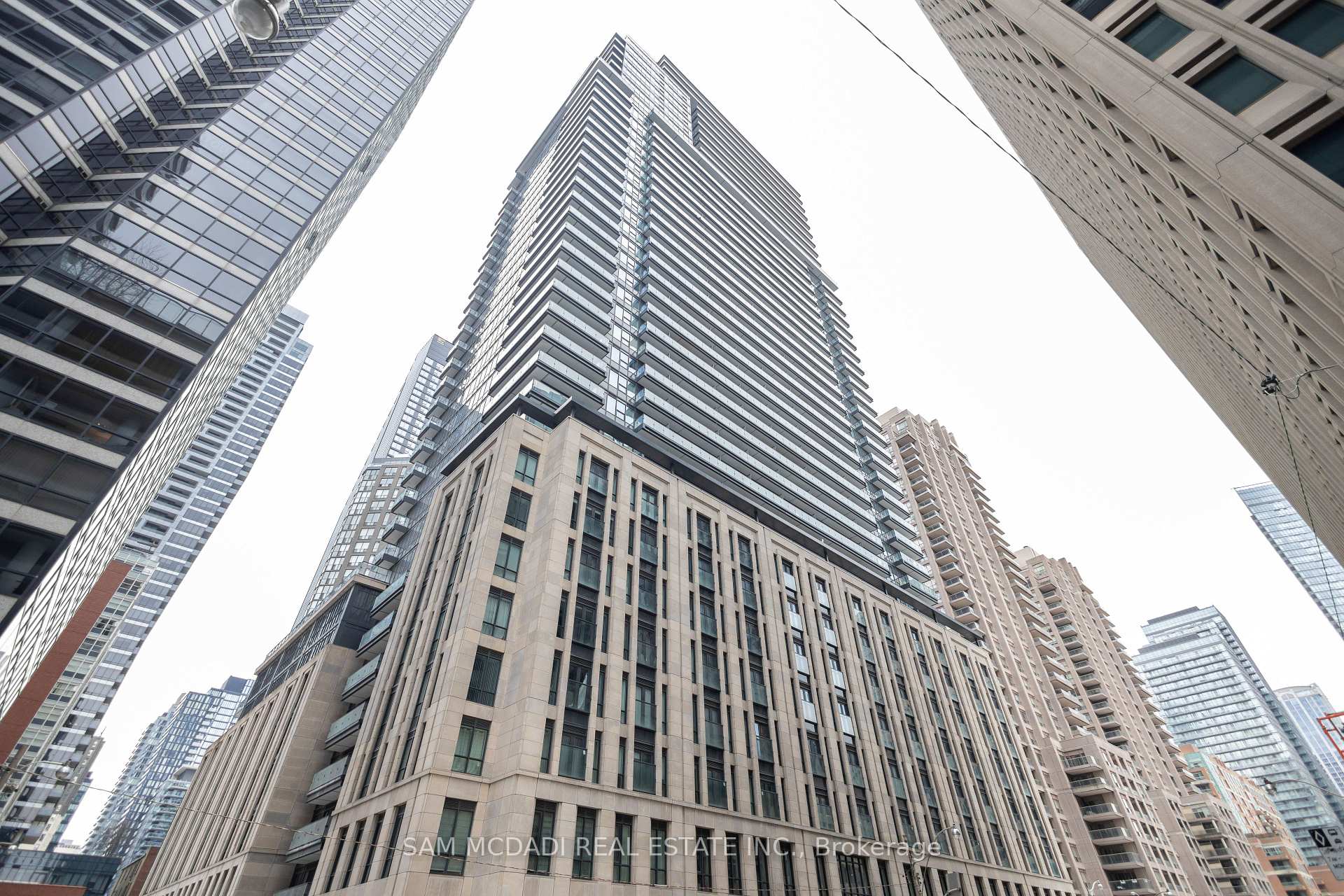Hi! This plugin doesn't seem to work correctly on your browser/platform.
Price
$1,360,000
Taxes:
$7,589.22
Maintenance Fee:
959
Address:
955 Bay St , Unit 3903, Toronto, M5S 0C6, Ontario
Province/State:
Ontario
Condo Corporation No
TSCC
Level
39
Unit No
03
Directions/Cross Streets:
Bay/Wellesley
Rooms:
5
Bedrooms:
2
Washrooms:
2
Kitchens:
1
Family Room:
N
Basement:
None
Level/Floor
Room
Length(ft)
Width(ft)
Descriptions
Room
1 :
Main
Living
7.97
10.33
Hardwood Floor, Sw View, W/O To Balcony
Room
2 :
Main
Dining
13.12
16.10
Hardwood Floor, Combined W/Living, W/O To Balcony
Room
3 :
Main
Kitchen
11.18
13.38
Hardwood Floor, Granite Counter, Open Concept
Room
4 :
Main
Prim Bdrm
10.66
10.00
Hardwood Floor, His/Hers Closets, 5 Pc Ensuite
Room
5 :
Main
2nd Br
11.58
10.59
Hardwood Floor, West View, Large Window
No. of Pieces
Level
Washroom
1 :
5
Washroom
2 :
3
Property Type:
Condo Apt
Style:
Apartment
Exterior:
Concrete
Garage Type:
Underground
Garage(/Parking)Space:
1
Drive Parking Spaces:
0
Parking Spot:
48
Parking Type:
Owned
Exposure:
S
Balcony:
Open
Locker:
Owned
Pet Permited:
Restrict
Approximatly Square Footage:
1000-1199
CAC Included:
Y
Common Elements Included:
Y
Heat Included:
Y
Building Insurance Included:
Y
Fireplace/Stove:
N
Heat Source:
Gas
Heat Type:
Forced Air
Central Air Conditioning:
Central Air
Central Vac:
N
Ensuite Laundry:
Y
Percent Down:
5
10
15
20
25
10
10
15
20
25
15
10
15
20
25
20
10
15
20
25
Down Payment
$25,140
$50,280
$75,420
$100,560
First Mortgage
$477,660
$452,520
$427,380
$402,240
CMHC/GE
$13,135.65
$9,050.4
$7,479.15
$0
Total Financing
$490,795.65
$461,570.4
$434,859.15
$402,240
Monthly P&I
$2,102.04
$1,976.87
$1,862.47
$1,722.76
Expenses
$0
$0
$0
$0
Total Payment
$2,102.04
$1,976.87
$1,862.47
$1,722.76
Income Required
$78,826.49
$74,132.63
$69,842.55
$64,603.6
This chart is for demonstration purposes only. Always consult a professional financial
advisor before making personal financial decisions.
Although the information displayed is believed to be accurate, no warranties or representations are made of any kind.
SAM MCDADI REAL ESTATE INC.
Jump To:
--Please select an Item--
Description
General Details
Room & Interior
Exterior
Utilities
Walk Score
Street View
Map and Direction
Book Showing
Email Friend
View Slide Show
View All Photos >
Virtual Tour
Affordability Chart
Mortgage Calculator
Add To Compare List
Private Website
Print This Page
At a Glance:
Type:
Condo - Condo Apt
Area:
Toronto
Municipality:
Toronto
Neighbourhood:
Bay Street Corridor
Style:
Apartment
Lot Size:
x ()
Approximate Age:
Tax:
$7,589.22
Maintenance Fee:
$959
Beds:
2
Baths:
2
Garage:
1
Fireplace:
N
Air Conditioning:
Pool:
Locatin Map:
Listing added to compare list, click
here to view comparison
chart.
Inline HTML
Listing added to compare list,
click here to
view comparison chart.
!-- start of askavenue script -->
Listing added to your favorite list


