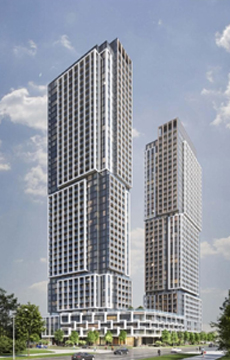Hi! This plugin doesn't seem to work correctly on your browser/platform.

Pangea - Markham Uptown - Phase 5 is a new condo community by Times Group Corporation currently in preconstruction at Birchmount Road, Markham. Pangea - Markham Uptown - Phase 5 has a total of 809 units.
With compelling building amenities for leisure, fitness, recreation and socializing, Pangea is the ideal place for people who like spend downtime outside their suites. Plus, all the beauty of nature awaits outdoors, where parks, green space, and trails beckon. At Pangea you can live as connected or as privately as you choose.
This exciting community offers a great opportunity to live, work and play with plenty of outdoor activities and green space. Markham Centre is at the apex of culture, transit, and business – offering shops, theatres, cafés and a 10-acre park. Viva’s Rapidway System connects to the TTC subway at Hwy 7 providing an easy commute into downtown Toronto. Top quality schools (Parkview Public and Unionville Meadows Public), as well as two of York Region’s highest performing high schools–Unionville and Bill Crothers Secondary–make this area perfect for families who value education.
|
|
Project Name :
Pangea
|
|
Builders :
The Times Group Corporation
|
|
Project Status :
Pre-Construction
|
|
Approx Occupancy Date :
2028
|
|
Address :
3825 Hwy 7, Markham, ON L3R 0J6
|
|
Number Of Buildings :
1
|
|
City :
Markham
|
|
Main Intersection :
Hwy 7 & Warden Ave
|
|
Area :
York
|
|
Municipality :
Markham
|
|
Neighborhood :
Unionville
|
|
Architect :
CORE Architects
|
|
Condo Type :
High Rise Condo
|
|
Condo Style :
Condo
|
|
Building Size :
45
|
|
Number Of Units :
809
|
|
Nearby Parks :
Silverhill Park, Cloverdale Park, Smithwood Park
|
|
|
|
 Pre-construction
Pre-construction
 Under-construction
Under-construction
 Completed
Completed
|
|
|
The data contained on these pages is provided purely for reference purposes. Due care has been exercised to ensure that the statements contained here are fully accurate, but no liability exists for the misuse of any data, information, facts, figures, or any other elements; as well as for any errors, omissions, deficiencies, defects, or typos in the content of all pre-sale and pre-construction projects content. All floor plans dimensions, specifications and drawings are approximate and actual square footage may vary from the stated floor plan. The operators of these web pages do not directly represent the builders. E&OE.
|
|
|
|
|
Listing added to your favorite list