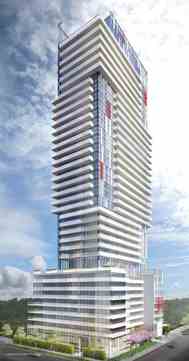Hi! This plugin doesn't seem to work correctly on your browser/platform.

155 Redpath Condos is
a new preconstruction condo development by Freed Developments located
at 155 Redpath Avenue in Toronto (Yonge/Eglinton). 155 Redpath will also
be the first of two phases by Freed Developments, with the second phase
being 150 Redpath Condos.
The development will stand 36 storeys and will
feature suite design, layouts and amenity space that you come to expect
from a Freed Condominium. 155 Redpath is located at Redpath & Roehampton,
just North of Yonge & Eglinton. Yonge & Eglinton is evolving into one
of the most sought after intersections in Toronto and developers have
jumped all over the neighbourhood since the announcement of the Eglinton
Transit Line that will turn Yonge & Eglinton into a transit hub of Toronto.
155 Redpath Condos has a walkscore of 97, which means
the location is considered to be in a walker’s paradise. Minutes from
Yonge and Eglinton subway station, movie theatres, parks, banks, shopping,
restaurants and bars.
|
|
Project Name :
155 Redpath
|
|
Builders :
Freed Developments & CD Capital Partners
|
|
Project Status :
Under Construction
|
|
Approx Occupancy Date :
Summer 2017
|
|
Address :
155 Redpath Avenue, Toronto, ON M4P 2K5
|
|
Number Of Buildings :
1
|
|
City :
Toronto
|
|
Main Intersection :
Yonge St. & Eglinton Ave. E.
|
|
Area :
Toronto
|
|
Municipality :
Toronto C10
|
|
Neighborhood :
Mount Pleasant West
|
|
Interior Designers :
Johnson Chou
|
|
Condo Type :
High Rise Condo
|
|
Condo Style :
Condo
|
|
Building Size :
36
|
|
Podium Size :
9 Storeys
|
|
Unit Size :
From 396 Sq. Ft. To 800 Sq. Ft.
|
|
Number Of Units :
470
|
|
Nearby Parks :
Redpath Avenue Parkette
|
|
|
|
 Pre-construction
Pre-construction
 Under-construction
Under-construction
 Completed
Completed
|
|
|
The data contained on these pages is provided purely for
reference purposes. Due care has been exercised to ensure that the statements contained here are fully accurate,
but no liability exists for the misuse of any data, information, facts, figures, or any other elements;
as well as for any errors, omissions, deficiencies, defects, or typos in the content of all pre-sale and pre-construction projects content.
All floor plans dimensions, specifications and drawings are approximate and actual square footage may vary from the stated floor plan.
The operators of these web pages do not directly represent the builders. E&OE.
|
|
|
|
|
Listing added to your favorite list