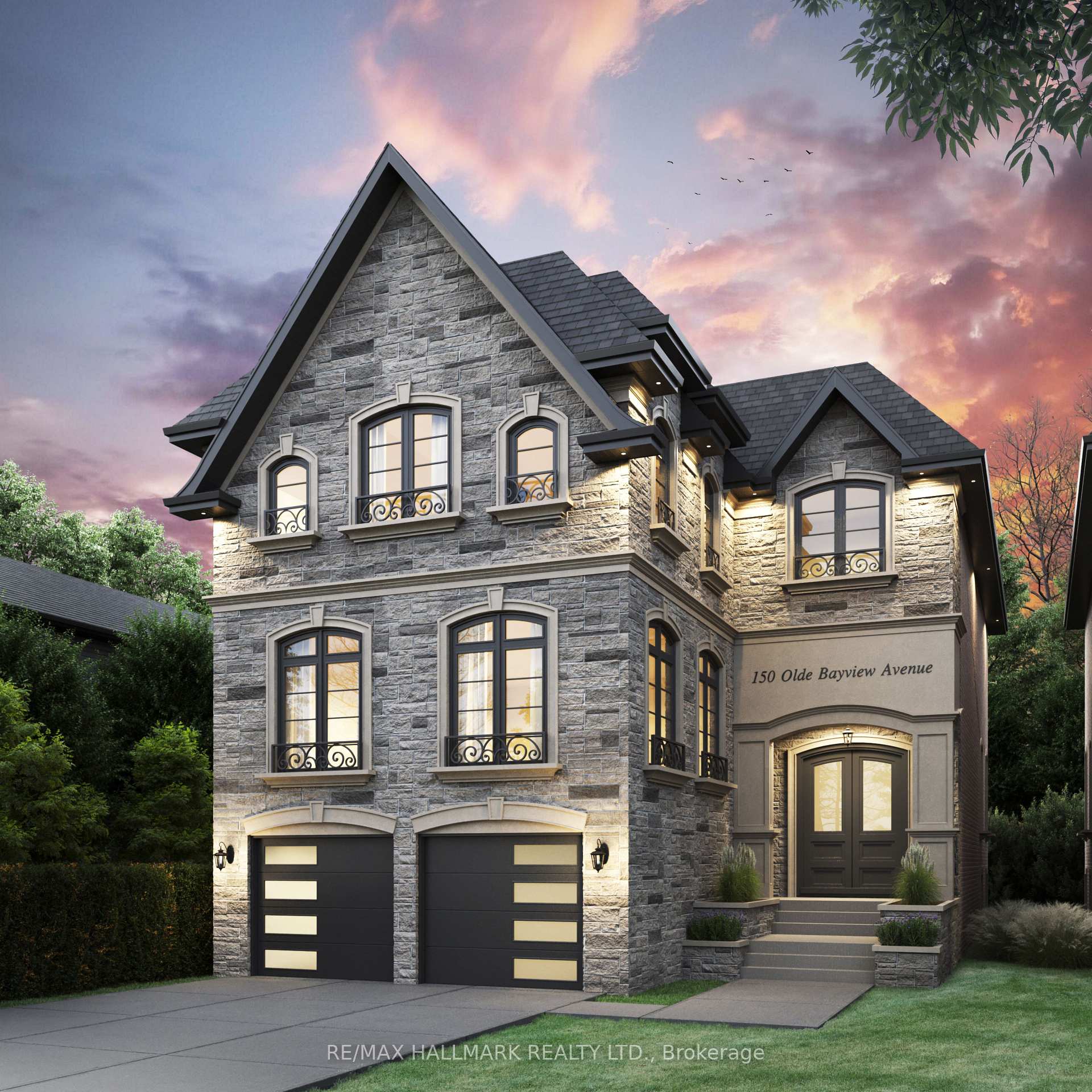![header]()

|
Price
|
$3,250,000
|
|
Taxes:
|
$0
|
|
Occupancy by:
|
Vacant
|
|
Address:
|
150 Olde Bayview Aven , Richmond Hill, L4E 3C6, York
|
|
Directions/Cross Streets:
|
BAYVIEW / BLOOMINGTON
|
|
Rooms:
|
12
|
|
Bedrooms:
|
4
|
|
Bedrooms +:
|
1
|
|
Washrooms:
|
5
|
|
Family Room:
|
T
|
|
Basement:
|
Finished
Separate Ent
|
|
|
Level/Floor
|
Room
|
Length(ft)
|
Width(ft)
|
Descriptions
|
|
Room
1:
|
Main
|
Kitchen
|
12.99
|
10.00
|
Centre Island, Quartz Counter, W/O To Deck
|
|
Room
2:
|
Main
|
Family Ro
|
14.99
|
10.00
|
Hardwood Floor, Gas Fireplace, Open Concept
|
|
Room
3:
|
Main
|
Dining Ro
|
14.01
|
12.00
|
Hardwood Floor, Combined w/Living, Open Concept
|
|
Room
4:
|
Main
|
Living Ro
|
16.99
|
14.01
|
Hardwood Floor, Gas Fireplace, Overlooks Frontyard
|
|
Room
5:
|
Main
|
Office
|
16.40
|
12.00
|
Hardwood Floor, Separate Room, Window
|
|
Room
6:
|
Second
|
Primary B
|
22.01
|
16.01
|
Hardwood Floor, 6 Pc Ensuite, Walk-In Closet(s)
|
|
Room
7:
|
Second
|
Bedroom 2
|
12.60
|
12.00
|
Hardwood Floor, 5 Pc Ensuite, Walk-In Closet(s)
|
|
Room
8:
|
Second
|
Bedroom 3
|
14.60
|
10.99
|
Hardwood Floor, 5 Pc Ensuite, Walk-In Closet(s)
|
|
Room
9:
|
Second
|
Bedroom 4
|
14.01
|
12.00
|
Hardwood Floor, 3 Pc Ensuite, Walk-In Closet(s)
|
|
Room
10:
|
Lower
|
Recreatio
|
24.01
|
14.01
|
Laminate, Wet Bar, W/O To Yard
|
|
Room
11:
|
Lower
|
Exercise
|
11.38
|
10.00
|
Laminate, Pot Lights, Window
|
|
Room
12:
|
Lower
|
Bedroom
|
11.81
|
11.38
|
Laminate, Double Closet, Window
|
|
|
No. of Pieces
|
Level
|
|
Washroom
1:
|
6
|
Second
|
|
Washroom
2:
|
5
|
Second
|
|
Washroom
3:
|
3
|
Second
|
|
Washroom
4:
|
3
|
Lower
|
|
Washroom
5:
|
2
|
Lower
|
|
Property Type:
|
Detached
|
|
Style:
|
2-Storey
|
|
Exterior:
|
Brick
Stone
|
|
Garage Type:
|
Attached
|
|
Drive Parking Spaces:
|
4
|
|
Pool:
|
None
|
|
Approximatly Age:
|
New
|
|
Approximatly Square Footage:
|
3500-5000
|
|
Property Features:
|
Beach
Golf
|
|
CAC Included:
|
N
|
|
Water Included:
|
N
|
|
Cabel TV Included:
|
N
|
|
Common Elements Included:
|
N
|
|
Heat Included:
|
N
|
|
Parking Included:
|
N
|
|
Condo Tax Included:
|
N
|
|
Building Insurance Included:
|
N
|
|
Fireplace/Stove:
|
Y
|
|
Heat Type:
|
Forced Air
|
|
Central Air Conditioning:
|
Central Air
|
|
Central Vac:
|
N
|
|
Laundry Level:
|
Syste
|
|
Ensuite Laundry:
|
F
|
|
Sewers:
|
Sewer
|
|
Percent Down:
|
|
|
|
|
|
Down Payment
|
$
|
$
|
$
|
$
|
|
First Mortgage
|
$
|
$
|
$
|
$
|
|
CMHC/GE
|
$
|
$
|
$
|
$
|
|
Total Financing
|
$
|
$
|
$
|
$
|
|
Monthly P&I
|
$
|
$
|
$
|
$
|
|
Expenses
|
$
|
$
|
$
|
$
|
|
Total Payment
|
$
|
$
|
$
|
$
|
|
Income Required
|
$
|
$
|
$
|
$
|
This chart is for demonstration purposes only. Always consult a professional financial
advisor before making personal financial decisions.
|
|
Although the information displayed is believed to be accurate, no warranties or representations are made of any kind.
|
|
RE/MAX HALLMARK REALTY LTD.
|
Jump To:
At a Glance:
|
Type:
|
Freehold - Detached
|
|
Area:
|
York
|
|
Municipality:
|
Richmond Hill
|
|
Neighbourhood:
|
Oak Ridges Lake Wilcox
|
|
Style:
|
2-Storey
|
|
Lot Size:
|
x 150.00(Feet)
|
|
Approximate Age:
|
New
|
|
Tax:
|
$0
|
|
Maintenance Fee:
|
$0
|
|
Beds:
|
4+1
|
|
Baths:
|
5
|
|
Garage:
|
0
|
|
Fireplace:
|
Y
|
|
Air Conditioning:
|
|
|
Pool:
|
None
|
Locatin Map:
Listing added to compare list, click
here to view comparison
chart.
Inline HTML
Listing added to compare list,
click here to
view comparison chart.
|
|
|
Listing added to your favorite list