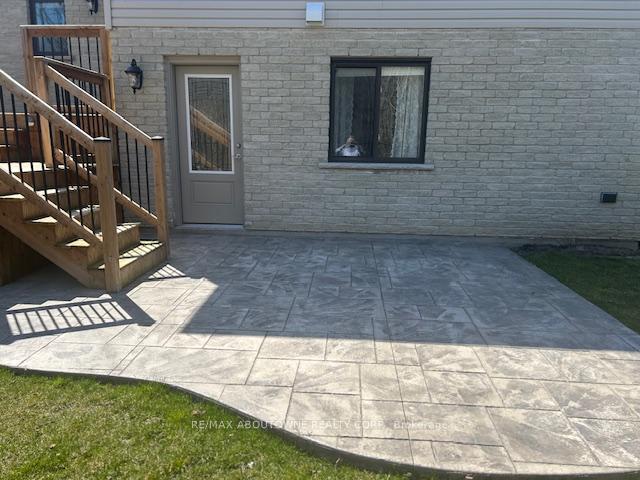Hi! This plugin doesn't seem to work correctly on your browser/platform.
Price
$799,900
Taxes:
$5,739
Assessment Year:
2025
Occupancy by:
Owner
Address:
142 Old Field Lane , Central Elgin, N5L 0A9, Elgin
Directions/Cross Streets:
East Street
Rooms:
10
Rooms +:
1
Bedrooms:
3
Bedrooms +:
1
Washrooms:
3
Family Room:
T
Basement:
Full
Level/Floor
Room
Length(ft)
Width(ft)
Descriptions
Room
1 :
Main
Living Ro
16.33
10.00
Hardwood Floor
Room
2 :
Main
Dining Ro
13.25
10.00
Hardwood Floor
Room
3 :
Main
Kitchen
13.25
9.51
Eat-in Kitchen, Stainless Steel Appl, Breakfast Bar
Room
4 :
Second
Primary B
13.58
12.60
4 Pc Ensuite, Hardwood Floor
Room
5 :
Second
Bedroom 2
12.07
10.07
Hardwood Floor
Room
6 :
Second
Bedroom 3
10.17
10.07
Hardwood Floor
Room
7 :
Lower
Family Ro
18.93
12.66
Hardwood Floor
Room
8 :
Lower
Bedroom
11.68
11.25
Hardwood Floor
Room
9 :
Lower
Kitchen
10.92
8.23
Hardwood Floor
Room
10 :
Lower
Bathroom
0
0
3 Pc Bath
Room
11 :
Second
Bathroom
0
3.28
4 Pc Ensuite, 4 Pc Bath
No. of Pieces
Level
Washroom
1 :
4
Second
Washroom
2 :
3
Basement
Washroom
3 :
0
Washroom
4 :
0
Washroom
5 :
0
Washroom
6 :
4
Second
Washroom
7 :
3
Basement
Washroom
8 :
0
Washroom
9 :
0
Washroom
10 :
0
Washroom
11 :
4
Second
Washroom
12 :
3
Basement
Washroom
13 :
0
Washroom
14 :
0
Washroom
15 :
0
Property Type:
Detached
Style:
Sidesplit 4
Exterior:
Stone
Garage Type:
Attached
(Parking/)Drive:
Private Do
Drive Parking Spaces:
4
Parking Type:
Private Do
Parking Type:
Private Do
Pool:
None
Approximatly Age:
6-15
Approximatly Square Footage:
1100-1500
Property Features:
Fenced Yard
CAC Included:
N
Water Included:
N
Cabel TV Included:
N
Common Elements Included:
N
Heat Included:
N
Parking Included:
N
Condo Tax Included:
N
Building Insurance Included:
N
Fireplace/Stove:
N
Heat Type:
Forced Air
Central Air Conditioning:
Central Air
Central Vac:
N
Laundry Level:
Syste
Ensuite Laundry:
F
Elevator Lift:
False
Sewers:
Sewer
Percent Down:
5
10
15
20
25
10
10
15
20
25
15
10
15
20
25
20
10
15
20
25
Down Payment
$49,944.4
$99,888.8
$149,833.2
$199,777.6
First Mortgage
$948,943.6
$898,999.2
$849,054.8
$799,110.4
CMHC/GE
$26,095.95
$17,979.98
$14,858.46
$0
Total Financing
$975,039.55
$916,979.18
$863,913.26
$799,110.4
Monthly P&I
$4,176.02
$3,927.35
$3,700.07
$3,422.53
Expenses
$0
$0
$0
$0
Total Payment
$4,176.02
$3,927.35
$3,700.07
$3,422.53
Income Required
$156,600.7
$147,275.65
$138,752.76
$128,344.8
This chart is for demonstration purposes only. Always consult a professional financial
advisor before making personal financial decisions.
Although the information displayed is believed to be accurate, no warranties or representations are made of any kind.
RE/MAX ABOUTOWNE REALTY CORP.
Jump To:
--Please select an Item--
Description
General Details
Room & Interior
Exterior
Utilities
Walk Score
Street View
Map and Direction
Book Showing
Email Friend
View Slide Show
View All Photos >
Virtual Tour
Affordability Chart
Mortgage Calculator
Add To Compare List
Private Website
Print This Page
At a Glance:
Type:
Freehold - Detached
Area:
Elgin
Municipality:
Central Elgin
Neighbourhood:
Port Stanley
Style:
Sidesplit 4
Lot Size:
x 110.62(Feet)
Approximate Age:
6-15
Tax:
$5,739
Maintenance Fee:
$0
Beds:
3+1
Baths:
3
Garage:
0
Fireplace:
N
Air Conditioning:
Pool:
None
Locatin Map:
Listing added to compare list, click
here to view comparison
chart.
Inline HTML
Listing added to compare list,
click here to
view comparison chart.
!-- start of askavenue script -->
Listing added to your favorite list


