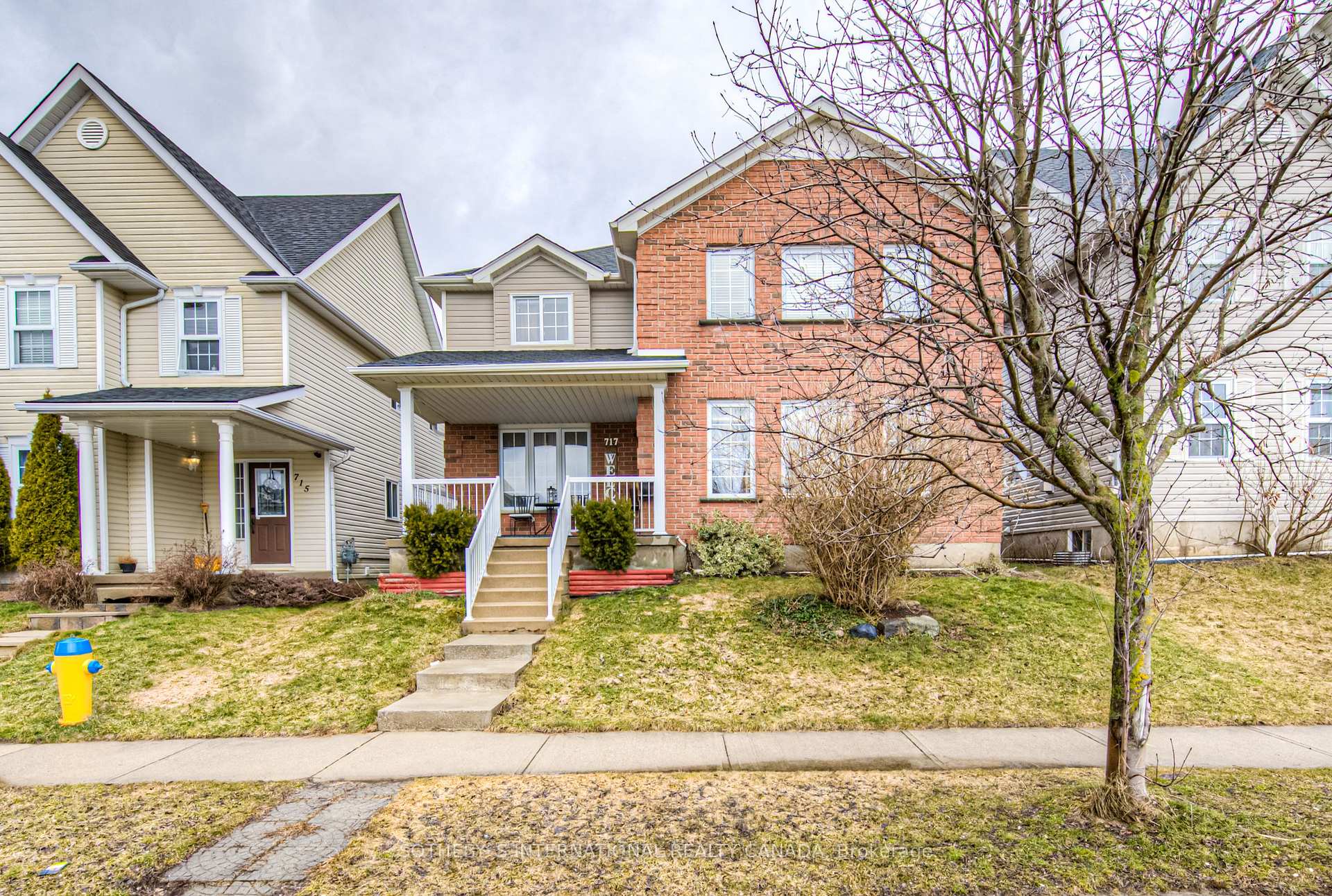Hi! This plugin doesn't seem to work correctly on your browser/platform.
Price
$878,000
Taxes:
$5,446
Assessment Year:
2024
Occupancy by:
Tenant
Address:
717 Brandenburg Boul , Waterloo, N2T 2V4, Waterloo
Acreage:
< .50
Directions/Cross Streets:
Erbsville Rd
Rooms:
10
Bedrooms:
5
Bedrooms +:
0
Washrooms:
4
Family Room:
T
Basement:
Finished
No. of Pieces
Level
Washroom
1 :
2
Main
Washroom
2 :
4
Second
Washroom
3 :
3
Basement
Washroom
4 :
0
Washroom
5 :
0
Property Type:
Detached
Style:
2-Storey
Exterior:
Brick
Garage Type:
Detached
(Parking/)Drive:
Private
Drive Parking Spaces:
1
Parking Type:
Private
Parking Type:
Private
Pool:
None
Approximatly Age:
16-30
Approximatly Square Footage:
2000-2500
CAC Included:
N
Water Included:
N
Cabel TV Included:
N
Common Elements Included:
N
Heat Included:
N
Parking Included:
N
Condo Tax Included:
N
Building Insurance Included:
N
Fireplace/Stove:
Y
Heat Type:
Forced Air
Central Air Conditioning:
Central Air
Central Vac:
N
Laundry Level:
Syste
Ensuite Laundry:
F
Sewers:
Sewer
Percent Down:
5
10
15
20
25
10
10
15
20
25
15
10
15
20
25
20
10
15
20
25
Down Payment
$43,900
$87,800
$131,700
$175,600
First Mortgage
$834,100
$790,200
$746,300
$702,400
CMHC/GE
$22,937.75
$15,804
$13,060.25
$0
Total Financing
$857,037.75
$806,004
$759,360.25
$702,400
Monthly P&I
$3,670.63
$3,452.05
$3,252.28
$3,008.32
Expenses
$0
$0
$0
$0
Total Payment
$3,670.63
$3,452.05
$3,252.28
$3,008.32
Income Required
$137,648.48
$129,451.97
$121,960.54
$112,812.18
This chart is for demonstration purposes only. Always consult a professional financial
advisor before making personal financial decisions.
Although the information displayed is believed to be accurate, no warranties or representations are made of any kind.
SOTHEBY`S INTERNATIONAL REALTY CANADA
Jump To:
--Please select an Item--
Description
General Details
Room & Interior
Exterior
Utilities
Walk Score
Street View
Map and Direction
Book Showing
Email Friend
View Slide Show
View All Photos >
Affordability Chart
Mortgage Calculator
Add To Compare List
Private Website
Print This Page
At a Glance:
Type:
Freehold - Detached
Area:
Waterloo
Municipality:
Waterloo
Neighbourhood:
Dufferin Grove
Style:
2-Storey
Lot Size:
x 114.00(Feet)
Approximate Age:
16-30
Tax:
$5,446
Maintenance Fee:
$0
Beds:
5
Baths:
4
Garage:
0
Fireplace:
Y
Air Conditioning:
Pool:
None
Locatin Map:
Listing added to compare list, click
here to view comparison
chart.
Inline HTML
Listing added to compare list,
click here to
view comparison chart.
!-- start of askavenue script -->
Listing added to your favorite list


