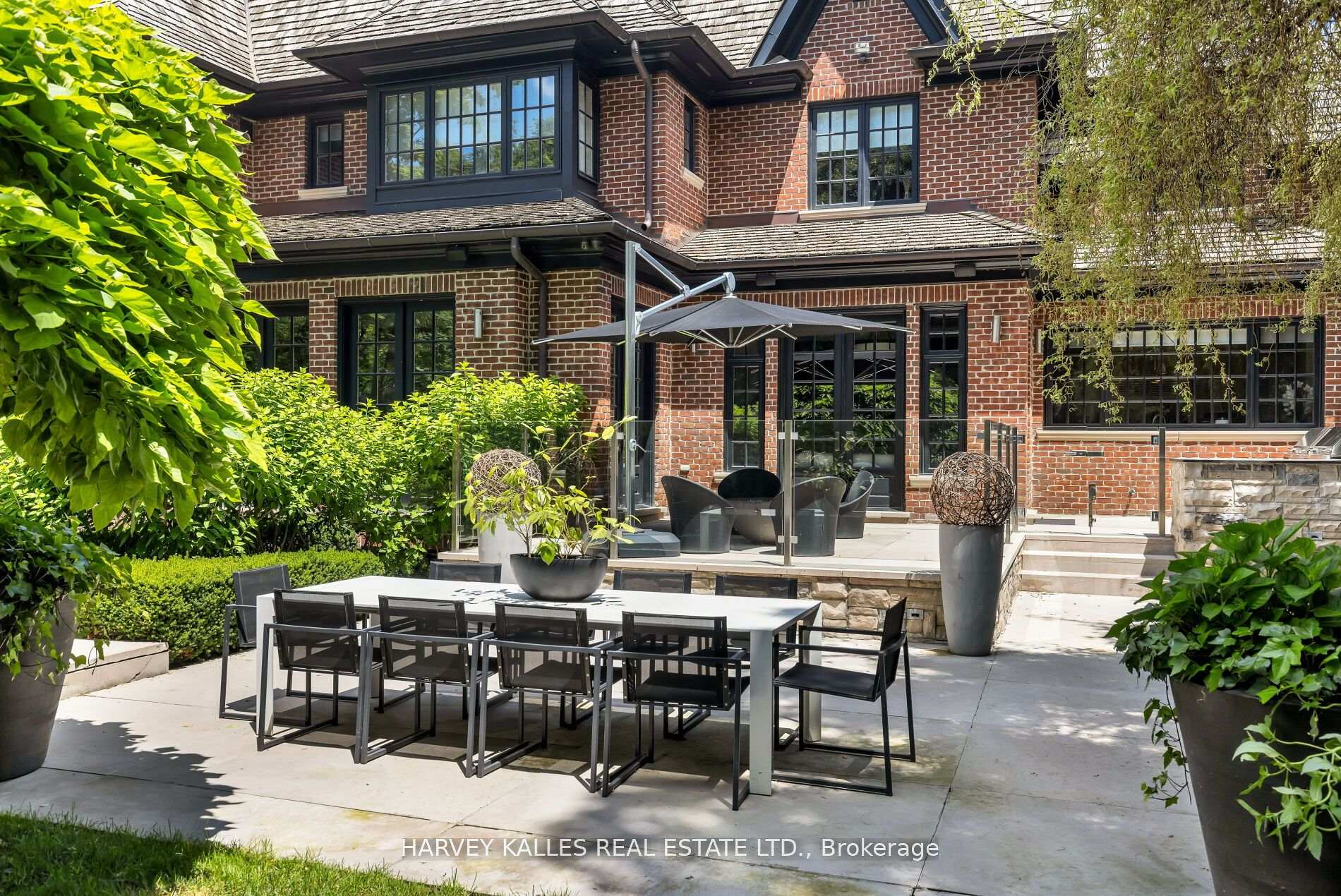Hi! This plugin doesn't seem to work correctly on your browser/platform.
Price
$12,995,000
Taxes:
$58,267.45
Occupancy by:
Owner
Address:
76 Arjay Cres , Toronto, M2L 1C7, Toronto
Directions/Cross Streets:
Bayview & Post Rd
Rooms:
12
Rooms +:
3
Bedrooms:
5
Bedrooms +:
1
Washrooms:
10
Family Room:
T
Basement:
Finished wit
Level/Floor
Room
Length(ft)
Width(ft)
Descriptions
Room
1 :
Main
Living Ro
20.01
16.99
Coffered Ceiling(s), Hardwood Floor, Fireplace
Room
2 :
Main
Dining Ro
21.55
14.17
Marble Floor, French Doors, W/O To Garden
Room
3 :
Main
Library
16.50
10.07
B/I Desk, Panelled, Hardwood Floor
Room
4 :
Main
Family Ro
27.55
20.93
Overlooks Ravine, Fireplace, Hardwood Floor
Room
5 :
Main
Breakfast
18.76
12.99
French Doors, W/O To Garden, Hardwood Floor
Room
6 :
Main
Kitchen
21.48
14.10
Centre Island, B/I Appliances, Hardwood Floor
Room
7 :
Second
Primary B
25.26
21.06
Fireplace, 6 Pc Ensuite, Hardwood Floor
Room
8 :
Second
Bedroom 2
16.99
14.60
Walk-In Closet(s), 4 Pc Ensuite, Hardwood Floor
Room
9 :
Second
Bedroom 3
15.81
15.81
Walk-In Closet(s), 3 Pc Ensuite, Hardwood Floor
Room
10 :
Second
Bedroom 4
14.14
14.14
Walk-In Closet(s), 4 Pc Ensuite, Hardwood Floor
Room
11 :
Second
Bedroom 5
15.15
13.12
Walk-In Closet(s), 4 Pc Ensuite, Hardwood Floor
Room
12 :
Lower
Recreatio
43.49
21.22
Fireplace, W/O To Garden, Pot Lights
No. of Pieces
Level
Washroom
1 :
9
Washroom
2 :
4
Washroom
3 :
5
Washroom
4 :
3
Washroom
5 :
2
Property Type:
Detached
Style:
2-Storey
Exterior:
Brick
Garage Type:
Built-In
(Parking/)Drive:
Circular D
Drive Parking Spaces:
8
Parking Type:
Circular D
Parking Type:
Circular D
Pool:
None
Approximatly Square Footage:
5000 +
Property Features:
Place Of Wor
CAC Included:
N
Water Included:
N
Cabel TV Included:
N
Common Elements Included:
N
Heat Included:
N
Parking Included:
N
Condo Tax Included:
N
Building Insurance Included:
N
Fireplace/Stove:
Y
Heat Type:
Forced Air
Central Air Conditioning:
Central Air
Central Vac:
Y
Laundry Level:
Syste
Ensuite Laundry:
F
Elevator Lift:
True
Sewers:
Sewer
Percent Down:
5
10
15
20
25
10
10
15
20
25
15
10
15
20
25
20
10
15
20
25
Down Payment
$
$
$
$
First Mortgage
$
$
$
$
CMHC/GE
$
$
$
$
Total Financing
$
$
$
$
Monthly P&I
$
$
$
$
Expenses
$
$
$
$
Total Payment
$
$
$
$
Income Required
$
$
$
$
This chart is for demonstration purposes only. Always consult a professional financial
advisor before making personal financial decisions.
Although the information displayed is believed to be accurate, no warranties or representations are made of any kind.
HARVEY KALLES REAL ESTATE LTD.
Jump To:
--Please select an Item--
Description
General Details
Room & Interior
Exterior
Utilities
Walk Score
Street View
Map and Direction
Book Showing
Email Friend
View Slide Show
View All Photos >
Virtual Tour
Affordability Chart
Mortgage Calculator
Add To Compare List
Private Website
Print This Page
At a Glance:
Type:
Freehold - Detached
Area:
Toronto
Municipality:
Toronto C12
Neighbourhood:
Bridle Path-Sunnybrook-York Mills
Style:
2-Storey
Lot Size:
x 208.42(Feet)
Approximate Age:
Tax:
$58,267.45
Maintenance Fee:
$0
Beds:
5+1
Baths:
10
Garage:
0
Fireplace:
Y
Air Conditioning:
Pool:
None
Locatin Map:
Listing added to compare list, click
here to view comparison
chart.
Inline HTML
Listing added to compare list,
click here to
view comparison chart.
!-- start of askavenue script -->
Listing added to your favorite list


