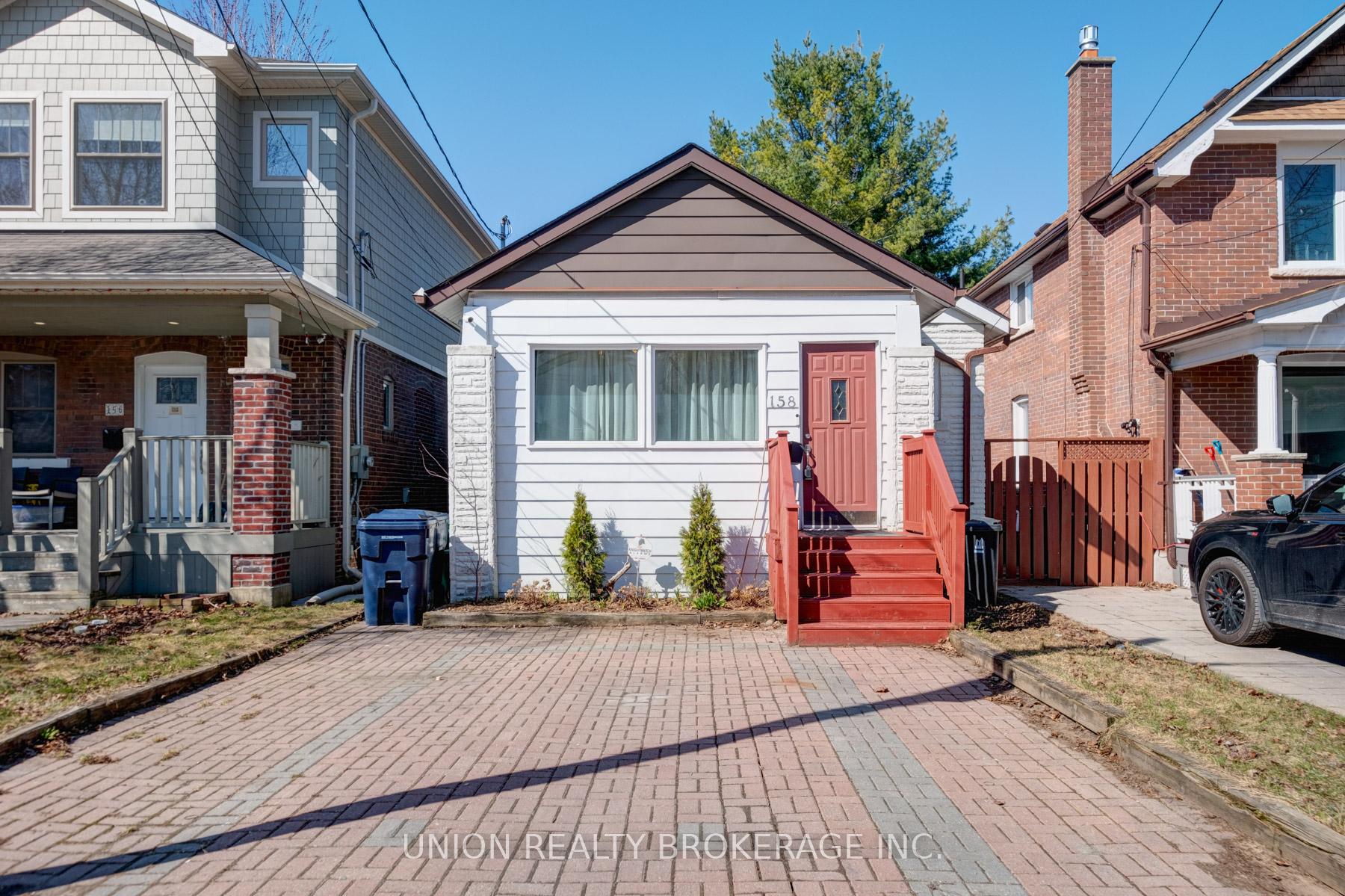Hi! This plugin doesn't seem to work correctly on your browser/platform.
Price
$699,900
Taxes:
$3,526.38
Occupancy by:
Owner
Address:
158 Chisholm Aven , Toronto, M4W 4C1, Toronto
Directions/Cross Streets:
Main and Lumsden
Rooms:
4
Rooms +:
4
Bedrooms:
1
Bedrooms +:
2
Washrooms:
2
Family Room:
F
Basement:
Full
Level/Floor
Room
Length(ft)
Width(ft)
Descriptions
Room
1 :
Main
Living Ro
14.50
10.69
Hardwood Floor, Picture Window, Vaulted Ceiling(s)
Room
2 :
Main
Dining Ro
9.28
6.33
Hardwood Floor, Large Window, Vaulted Ceiling(s)
Room
3 :
Main
Kitchen
9.28
8.33
Hardwood Floor, Skylight, Vaulted Ceiling(s)
Room
4 :
Main
Bedroom
9.22
14.66
Hardwood Floor, Large Window, Double Closet
Room
5 :
Main
Mud Room
14.92
5.38
Overlooks Frontyard, Large Window, B/I Shelves
Room
6 :
Lower
Bedroom 2
14.46
8.95
Window, Closet, Pot Lights
Room
7 :
Lower
Recreatio
8.95
18.17
Pot Lights, Window, Vinyl Floor
No. of Pieces
Level
Washroom
1 :
4
Main
Washroom
2 :
4
Lower
Washroom
3 :
0
Washroom
4 :
0
Washroom
5 :
0
Property Type:
Detached
Style:
Bungalow
Exterior:
Aluminum Siding
Garage Type:
None
(Parking/)Drive:
Front Yard
Drive Parking Spaces:
2
Parking Type:
Front Yard
Parking Type:
Front Yard
Pool:
None
Other Structures:
Shed
Approximatly Square Footage:
700-1100
Property Features:
Public Trans
CAC Included:
N
Water Included:
N
Cabel TV Included:
N
Common Elements Included:
N
Heat Included:
N
Parking Included:
N
Condo Tax Included:
N
Building Insurance Included:
N
Fireplace/Stove:
N
Heat Type:
Forced Air
Central Air Conditioning:
Central Air
Central Vac:
N
Laundry Level:
Syste
Ensuite Laundry:
F
Sewers:
Sewer
Utilities-Cable:
Y
Utilities-Hydro:
Y
Percent Down:
5
10
15
20
25
10
10
15
20
25
15
10
15
20
25
20
10
15
20
25
Down Payment
$
$
$
$
First Mortgage
$
$
$
$
CMHC/GE
$
$
$
$
Total Financing
$
$
$
$
Monthly P&I
$
$
$
$
Expenses
$
$
$
$
Total Payment
$
$
$
$
Income Required
$
$
$
$
This chart is for demonstration purposes only. Always consult a professional financial
advisor before making personal financial decisions.
Although the information displayed is believed to be accurate, no warranties or representations are made of any kind.
UNION REALTY BROKERAGE INC.
Jump To:
--Please select an Item--
Description
General Details
Room & Interior
Exterior
Utilities
Walk Score
Street View
Map and Direction
Book Showing
Email Friend
View Slide Show
View All Photos >
Virtual Tour
Affordability Chart
Mortgage Calculator
Add To Compare List
Private Website
Print This Page
At a Glance:
Type:
Freehold - Detached
Area:
Toronto
Municipality:
Toronto E03
Neighbourhood:
Woodbine-Lumsden
Style:
Bungalow
Lot Size:
x 100.00(Feet)
Approximate Age:
Tax:
$3,526.38
Maintenance Fee:
$0
Beds:
1+2
Baths:
2
Garage:
0
Fireplace:
N
Air Conditioning:
Pool:
None
Locatin Map:
Listing added to compare list, click
here to view comparison
chart.
Inline HTML
Listing added to compare list,
click here to
view comparison chart.
!-- start of askavenue script -->
Listing added to your favorite list


