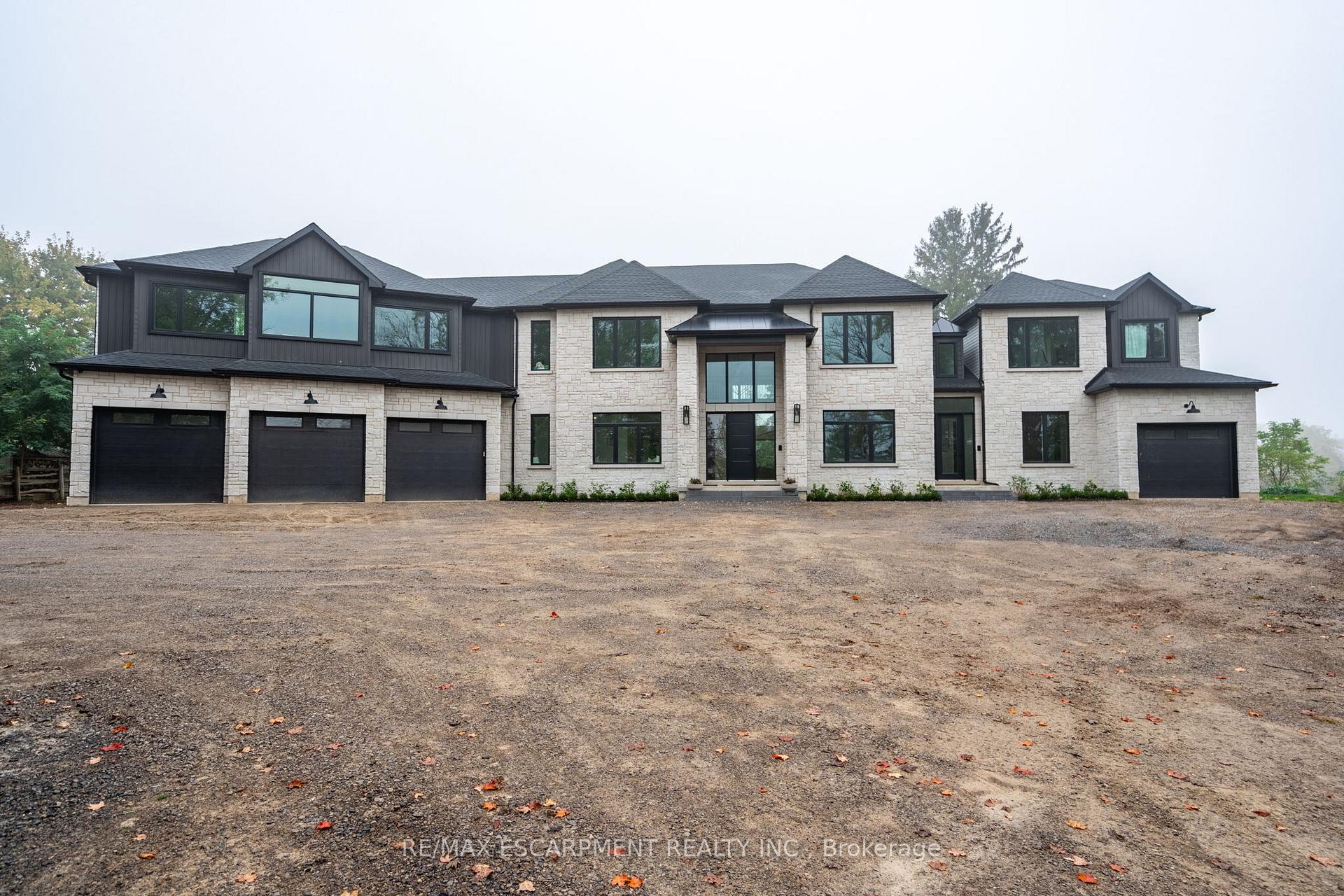Hi! This plugin doesn't seem to work correctly on your browser/platform.
Price
$5,299,000
Taxes:
$20,000
Occupancy by:
Owner
Address:
1131 CONCESSION 6 N/A West , Hamilton, L0R 1V0, Hamilton
Acreage:
.50-1.99
Directions/Cross Streets:
MIDDLETOWN RD & CONC 6 W
Rooms:
14
Bedrooms:
5
Bedrooms +:
0
Washrooms:
5
Family Room:
T
Basement:
Full
Level/Floor
Room
Length(ft)
Width(ft)
Descriptions
Room
1 :
Main
Foyer
10.59
9.51
Room
2 :
Main
Mud Room
20.93
10.23
Room
3 :
Main
Dining Ro
10.92
13.42
Room
4 :
Main
Kitchen
20.50
18.24
Room
5 :
Main
Dining Ro
20.34
15.48
Room
6 :
Main
Living Ro
26.50
21.32
Room
7 :
Main
Bathroom
8.99
4.92
2 Pc Bath
Room
8 :
Main
Office
14.76
11.32
Room
9 :
Second
Bedroom
14.99
15.25
Room
10 :
Second
Bedroom
20.57
15.32
Room
11 :
Second
Utility R
7.51
4.00
Room
12 :
Second
Primary B
32.41
29.98
Room
13 :
Second
Bathroom
18.50
13.09
5 Pc Ensuite
Room
14 :
Second
Other
16.76
9.91
Walk-In Closet(s)
Room
15 :
Second
Bathroom
16.01
9.91
5 Pc Bath
No. of Pieces
Level
Washroom
1 :
2
Washroom
2 :
7
Washroom
3 :
5
Washroom
4 :
4
Washroom
5 :
0
Property Type:
Detached
Style:
2-Storey
Exterior:
Brick
Garage Type:
Attached
(Parking/)Drive:
Private Do
Drive Parking Spaces:
20
Parking Type:
Private Do
Parking Type:
Private Do
Pool:
None
Approximatly Age:
0-5
Approximatly Square Footage:
5000 +
Property Features:
Greenbelt/Co
CAC Included:
N
Water Included:
N
Cabel TV Included:
N
Common Elements Included:
N
Heat Included:
N
Parking Included:
N
Condo Tax Included:
N
Building Insurance Included:
N
Fireplace/Stove:
Y
Heat Type:
Forced Air
Central Air Conditioning:
Central Air
Central Vac:
N
Laundry Level:
Syste
Ensuite Laundry:
F
Elevator Lift:
False
Sewers:
Septic
Water:
Drilled W
Water Supply Types:
Drilled Well
Percent Down:
5
10
15
20
25
10
10
15
20
25
15
10
15
20
25
20
10
15
20
25
Down Payment
$264,950
$529,900
$794,850
$1,059,800
First Mortgage
$5,034,050
$4,769,100
$4,504,150
$4,239,200
CMHC/GE
$138,436.38
$95,382
$78,822.63
$0
Total Financing
$5,172,486.38
$4,864,482
$4,582,972.63
$4,239,200
Monthly P&I
$22,153.36
$20,834.2
$19,628.52
$18,156.16
Expenses
$0
$0
$0
$0
Total Payment
$22,153.36
$20,834.2
$19,628.52
$18,156.16
Income Required
$830,750.93
$781,282.47
$736,069.37
$680,856.19
This chart is for demonstration purposes only. Always consult a professional financial
advisor before making personal financial decisions.
Although the information displayed is believed to be accurate, no warranties or representations are made of any kind.
RE/MAX ESCARPMENT REALTY INC.
Jump To:
--Please select an Item--
Description
General Details
Room & Interior
Exterior
Utilities
Walk Score
Street View
Map and Direction
Book Showing
Email Friend
View Slide Show
View All Photos >
Affordability Chart
Mortgage Calculator
Add To Compare List
Private Website
Print This Page
At a Glance:
Type:
Freehold - Detached
Area:
Hamilton
Municipality:
Hamilton
Neighbourhood:
Rural Flamborough
Style:
2-Storey
Lot Size:
x 199.32(Feet)
Approximate Age:
0-5
Tax:
$20,000
Maintenance Fee:
$0
Beds:
5
Baths:
5
Garage:
0
Fireplace:
Y
Air Conditioning:
Pool:
None
Locatin Map:
Listing added to compare list, click
here to view comparison
chart.
Inline HTML
Listing added to compare list,
click here to
view comparison chart.
!-- start of askavenue script -->
Listing added to your favorite list


