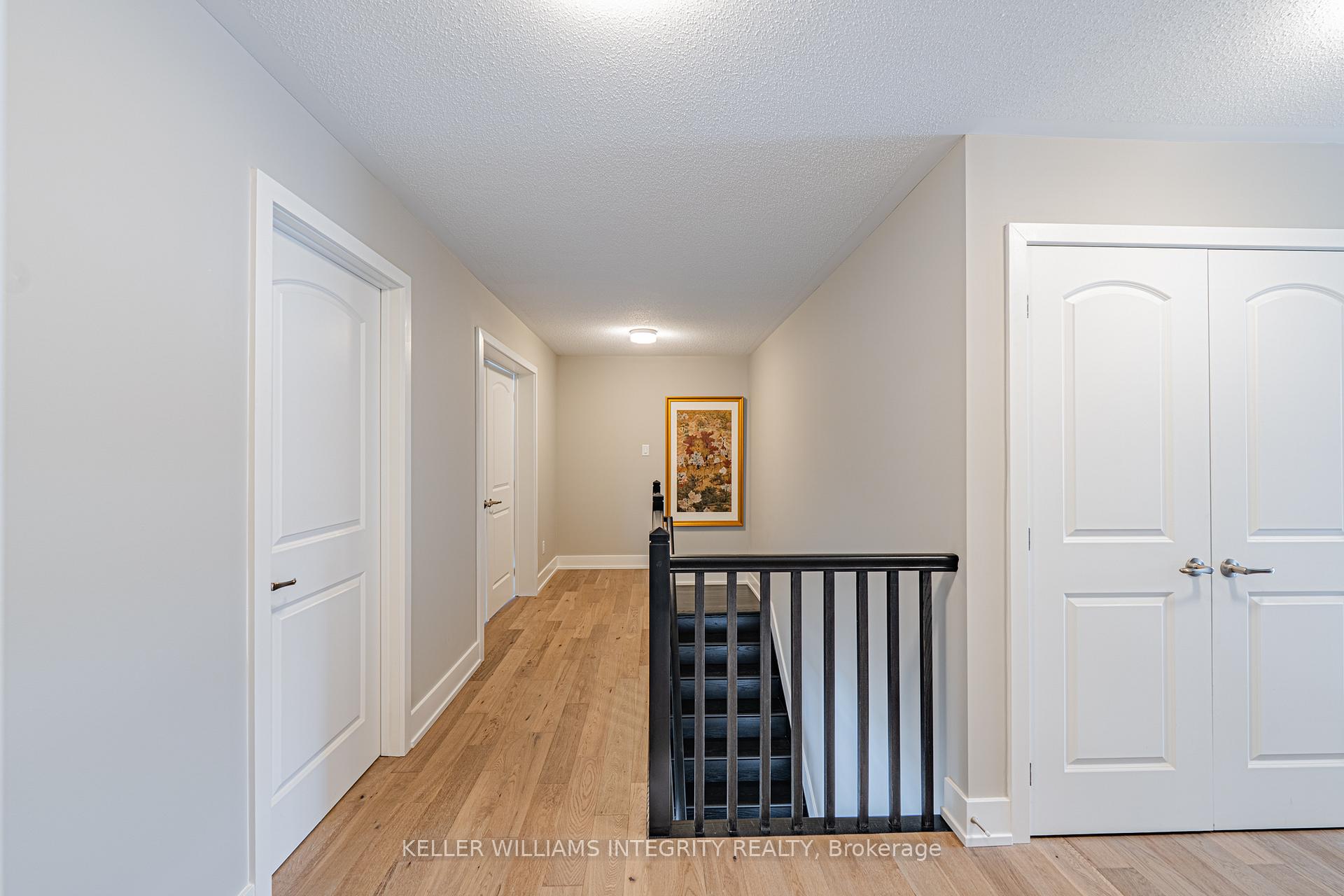Hi! This plugin doesn't seem to work correctly on your browser/platform.
Price
$1,398,000
Taxes:
$8,310
Occupancy by:
Vacant
Address:
709 FENWICK Way , Barrhaven, K2J 7E2, Ottawa
Lot Size:
14.04
x
98.35
(Feet )
Directions/Cross Streets:
From Longfields to Crossgate St, Right onto Kinfock, right onto Fenwick Way
Rooms:
18
Rooms +:
0
Bedrooms:
4
Bedrooms +:
0
Washrooms:
4
Family Room:
T
Basement:
Full
Level/Floor
Room
Length(ft)
Width(ft)
Descriptions
Room
1 :
Main
Foyer
8.72
7.64
Room
2 :
Main
Living Ro
12.14
11.64
Room
3 :
Main
Dining Ro
15.97
11.64
Room
4 :
Main
Kitchen
13.91
12.23
Room
5 :
Main
Dining Ro
12.23
9.48
Room
6 :
Main
Great Roo
17.32
15.97
Room
7 :
Main
Bathroom
5.31
5.31
Room
8 :
Second
Primary B
17.15
16.14
Room
9 :
Second
Other
7.22
6.66
Room
10 :
Second
Bathroom
11.58
8.72
Room
11 :
Second
Bedroom
11.97
11.38
Room
12 :
Second
Other
8.99
4.72
Room
13 :
Second
Bathroom
11.58
5.64
Room
14 :
Second
Bedroom
12.14
11.58
No. of Pieces
Level
Washroom
1 :
2
Main
Washroom
2 :
3
Second
Washroom
3 :
5
Second
Washroom
4 :
0
Washroom
5 :
0
Property Type:
Detached
Style:
2-Storey
Exterior:
Brick
Garage Type:
Attached
(Parking/)Drive:
Private
Drive Parking Spaces:
2
Parking Type:
Private
Parking Type:
Private
Pool:
None
Approximatly Age:
0-5
Approximatly Square Footage:
3000-3500
Property Features:
Golf
CAC Included:
N
Water Included:
N
Cabel TV Included:
N
Common Elements Included:
N
Heat Included:
N
Parking Included:
N
Condo Tax Included:
N
Building Insurance Included:
N
Fireplace/Stove:
Y
Heat Type:
Forced Air
Central Air Conditioning:
Central Air
Central Vac:
N
Laundry Level:
Syste
Ensuite Laundry:
F
Sewers:
Sewer
Utilities-Cable:
A
Utilities-Hydro:
A
Percent Down:
5
10
15
20
25
10
10
15
20
25
15
10
15
20
25
20
10
15
20
25
Down Payment
$74,750
$149,500
$224,250
$299,000
First Mortgage
$1,420,250
$1,345,500
$1,270,750
$1,196,000
CMHC/GE
$39,056.88
$26,910
$22,238.13
$0
Total Financing
$1,459,306.88
$1,372,410
$1,292,988.13
$1,196,000
Monthly P&I
$6,250.1
$5,877.93
$5,537.77
$5,122.38
Expenses
$0
$0
$0
$0
Total Payment
$6,250.1
$5,877.93
$5,537.77
$5,122.38
Income Required
$234,378.68
$220,422.21
$207,666.3
$192,089.07
This chart is for demonstration purposes only. Always consult a professional financial
advisor before making personal financial decisions.
Although the information displayed is believed to be accurate, no warranties or representations are made of any kind.
KELLER WILLIAMS INTEGRITY REALTY
Jump To:
--Please select an Item--
Description
General Details
Room & Interior
Exterior
Utilities
Walk Score
Street View
Map and Direction
Book Showing
Email Friend
View Slide Show
View All Photos >
Virtual Tour
Affordability Chart
Mortgage Calculator
Add To Compare List
Private Website
Print This Page
At a Glance:
Type:
Freehold - Detached
Area:
Ottawa
Municipality:
Barrhaven
Neighbourhood:
7708 - Barrhaven - Stonebridge
Style:
2-Storey
Lot Size:
14.04 x 98.35(Feet)
Approximate Age:
0-5
Tax:
$8,310
Maintenance Fee:
$0
Beds:
4
Baths:
4
Garage:
0
Fireplace:
Y
Air Conditioning:
Pool:
None
Locatin Map:
Listing added to compare list, click
here to view comparison
chart.
Inline HTML
Listing added to compare list,
click here to
view comparison chart.
!-- start of askavenue script -->
Listing added to your favorite list


