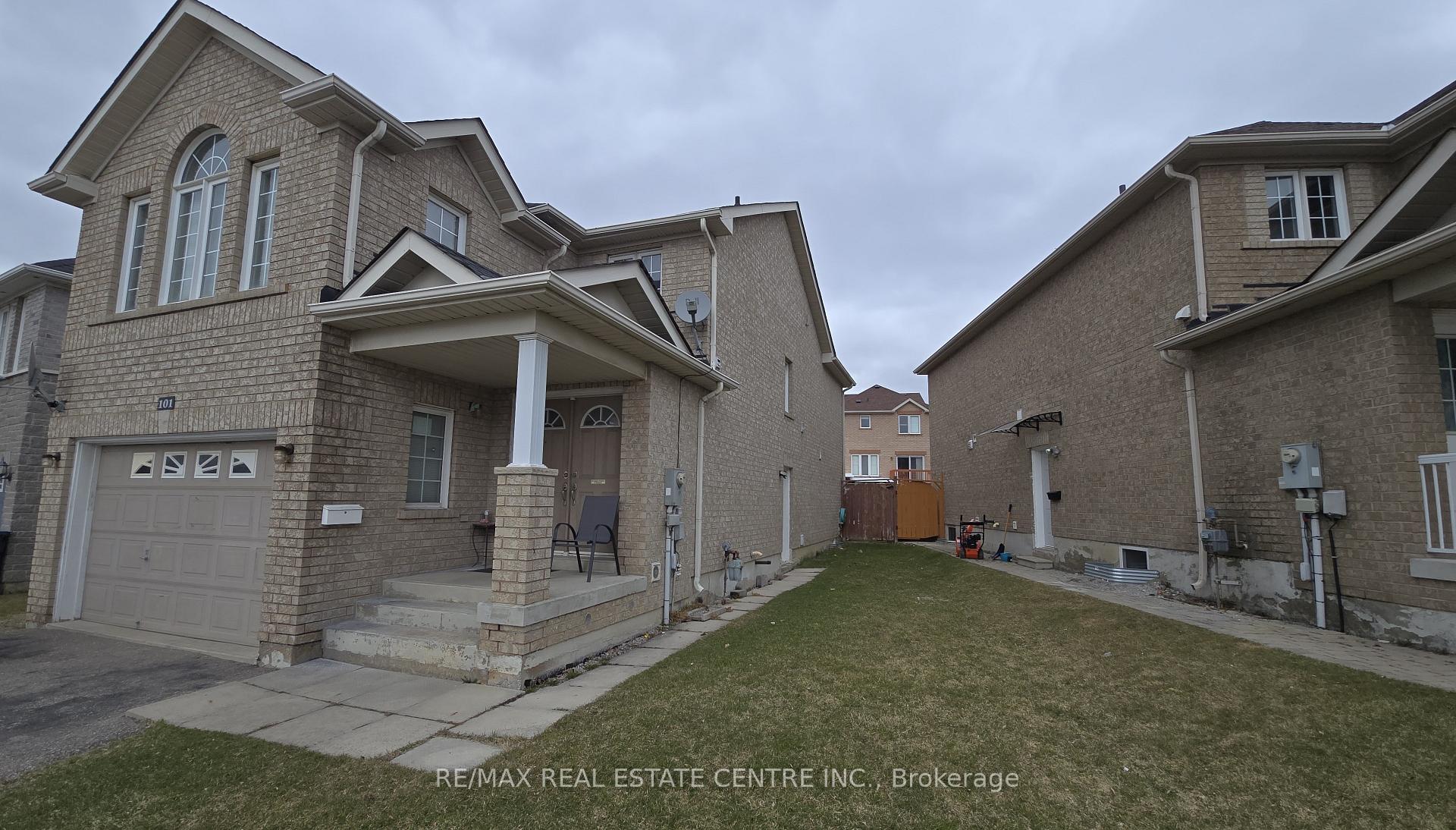Hi! This plugin doesn't seem to work correctly on your browser/platform.
Price
$999,900
Taxes:
$6,331
Assessment Year:
2024
Occupancy by:
Tenant
Address:
101 Rollingwood Driv , Brampton, L6Y 5R1, Peel
Directions/Cross Streets:
Mavis Rd and Ray Lawson Blvd.
Rooms:
10
Rooms +:
4
Bedrooms:
4
Bedrooms +:
2
Washrooms:
5
Family Room:
F
Basement:
Apartment
Level/Floor
Room
Length(ft)
Width(ft)
Descriptions
Room
1 :
Main
Foyer
13.28
6.10
Tile Floor, Access To Garage
Room
2 :
Main
Dining Ro
20.37
9.09
Hardwood Floor, Separate Room, Window
Room
3 :
Main
Living Ro
13.09
9.09
Separate Room, Tile Floor, Window
Room
4 :
Main
Kitchen
9.28
7.28
Tile Floor, Backsplash, Overlooks Living
Room
5 :
Main
Breakfast
7.68
10.07
Tile Floor, Combined w/Kitchen, W/O To Yard
Room
6 :
Second
Primary B
14.60
12.99
Broadloom, Walk-In Closet(s), 5 Pc Ensuite
Room
7 :
Second
Bedroom 2
11.58
13.09
Broadloom, Closet, 4 Pc Ensuite
Room
8 :
Second
Bedroom 3
9.77
10.07
Broadloom, Window, Closet
Room
9 :
Second
Bedroom 4
10.69
9.97
Broadloom, Window, Closet
Room
10 :
Second
Laundry
8.17
6.40
Separate Room, Tile Floor
Room
11 :
Basement
Bedroom
10.56
9.87
Laminate, Closet, Above Grade Window
Room
12 :
Basement
Bedroom
10.17
9.87
Laminate, Closet, Above Grade Window
Room
13 :
Basement
Living Ro
19.58
9.68
Combined w/Kitchen, Tile Floor
Room
14 :
Basement
Laundry
10.59
6.69
Unfinished
No. of Pieces
Level
Washroom
1 :
2
Main
Washroom
2 :
4
Second
Washroom
3 :
4
Second
Washroom
4 :
5
Second
Washroom
5 :
4
Basement
Washroom
6 :
2
Main
Washroom
7 :
4
Second
Washroom
8 :
4
Second
Washroom
9 :
5
Second
Washroom
10 :
4
Basement
Washroom
11 :
2
Main
Washroom
12 :
4
Second
Washroom
13 :
4
Second
Washroom
14 :
5
Second
Washroom
15 :
4
Basement
Property Type:
Detached
Style:
2-Storey
Exterior:
Brick
Garage Type:
Attached
(Parking/)Drive:
Private
Drive Parking Spaces:
4
Parking Type:
Private
Parking Type:
Private
Pool:
None
Approximatly Age:
16-30
Approximatly Square Footage:
2000-2500
CAC Included:
N
Water Included:
N
Cabel TV Included:
N
Common Elements Included:
N
Heat Included:
N
Parking Included:
N
Condo Tax Included:
N
Building Insurance Included:
N
Fireplace/Stove:
N
Heat Type:
Forced Air
Central Air Conditioning:
Central Air
Central Vac:
N
Laundry Level:
Syste
Ensuite Laundry:
F
Sewers:
Sewer
Percent Down:
5
10
15
20
25
10
10
15
20
25
15
10
15
20
25
20
10
15
20
25
Down Payment
$
$
$
$
First Mortgage
$
$
$
$
CMHC/GE
$
$
$
$
Total Financing
$
$
$
$
Monthly P&I
$
$
$
$
Expenses
$
$
$
$
Total Payment
$
$
$
$
Income Required
$
$
$
$
This chart is for demonstration purposes only. Always consult a professional financial
advisor before making personal financial decisions.
Although the information displayed is believed to be accurate, no warranties or representations are made of any kind.
RE/MAX REAL ESTATE CENTRE INC.
Jump To:
--Please select an Item--
Description
General Details
Room & Interior
Exterior
Utilities
Walk Score
Street View
Map and Direction
Book Showing
Email Friend
View Slide Show
View All Photos >
Affordability Chart
Mortgage Calculator
Add To Compare List
Private Website
Print This Page
At a Glance:
Type:
Freehold - Detached
Area:
Peel
Municipality:
Brampton
Neighbourhood:
Fletcher's Creek South
Style:
2-Storey
Lot Size:
x 117.68(Feet)
Approximate Age:
16-30
Tax:
$6,331
Maintenance Fee:
$0
Beds:
4+2
Baths:
5
Garage:
0
Fireplace:
N
Air Conditioning:
Pool:
None
Locatin Map:
Listing added to compare list, click
here to view comparison
chart.
Inline HTML
Listing added to compare list,
click here to
view comparison chart.
!-- start of askavenue script -->
Listing added to your favorite list


