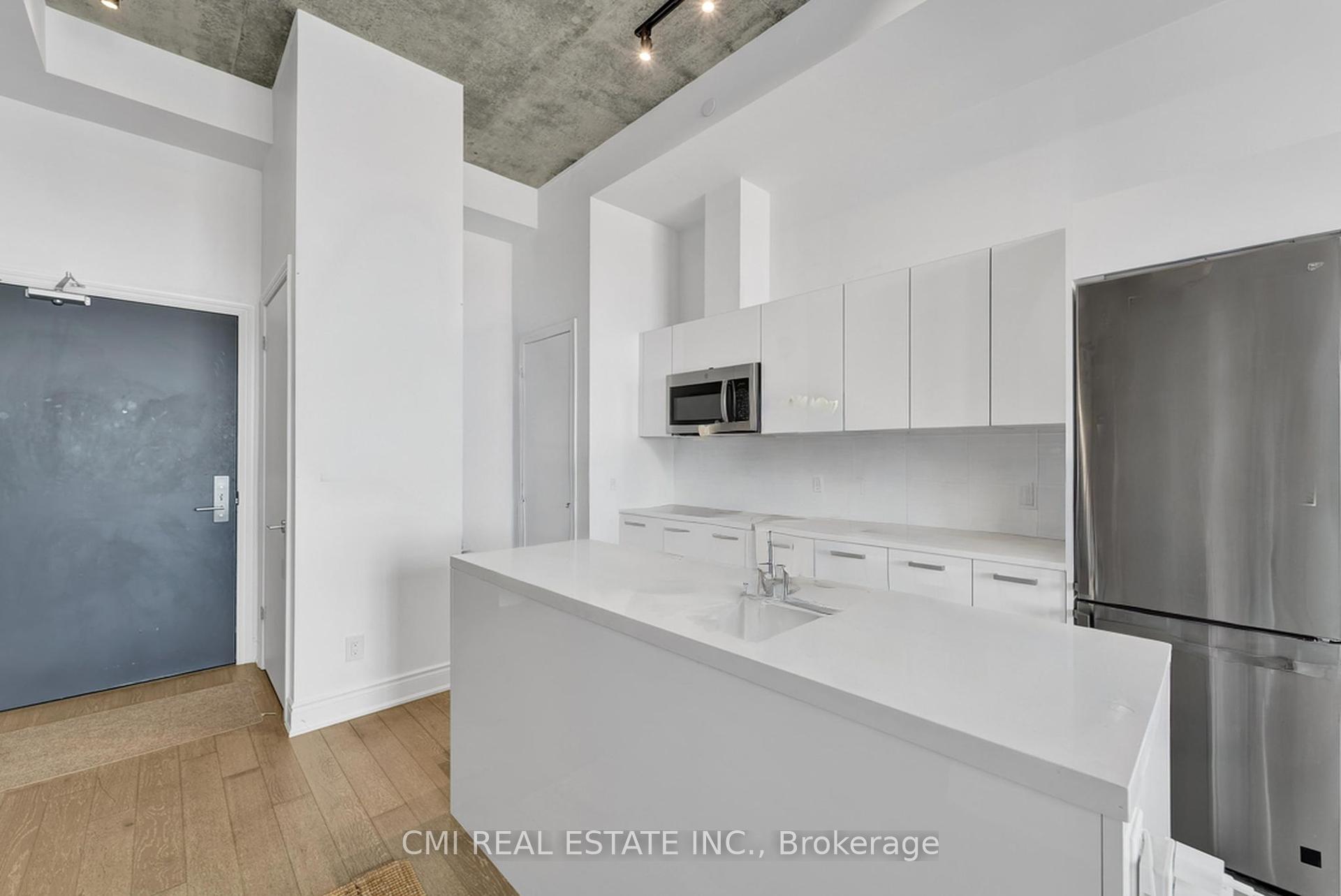Hi! This plugin doesn't seem to work correctly on your browser/platform.
Price
$879,000
Taxes:
$4,041
Assessment Year:
2024
Occupancy by:
Tenant
Address:
608 Richmond Stre West , Toronto, M5V 0N9, Toronto
Postal Code:
M5V 0N9
Province/State:
Toronto
Directions/Cross Streets:
Richmond St W/ Bathurst St
Level/Floor
Room
Length(ft)
Width(ft)
Descriptions
Room
1 :
Main
Foyer
6.04
4.00
Room
2 :
Main
Kitchen
8.17
14.66
Eat-in Kitchen, Centre Island, Stainless Steel Appl
Room
3 :
Main
Den
13.35
10.66
Room
4 :
Main
Living Ro
17.22
12.17
Combined w/Dining
Room
5 :
Main
Primary B
8.95
11.78
No. of Pieces
Level
Washroom
1 :
4
Flat
Washroom
2 :
0
Washroom
3 :
0
Washroom
4 :
0
Washroom
5 :
0
Total Area:
0
Approximatly Age:
6-10
Sprinklers:
Conc
Heat Type:
Forced Air
Central Air Conditioning:
Central Air
Percent Down:
5
10
15
20
25
10
10
15
20
25
15
10
15
20
25
20
10
15
20
25
Down Payment
$
$
$
$
First Mortgage
$
$
$
$
CMHC/GE
$
$
$
$
Total Financing
$
$
$
$
Monthly P&I
$
$
$
$
Expenses
$
$
$
$
Total Payment
$
$
$
$
Income Required
$
$
$
$
This chart is for demonstration purposes only. Always consult a professional financial
advisor before making personal financial decisions.
Although the information displayed is believed to be accurate, no warranties or representations are made of any kind.
CMI REAL ESTATE INC.
Jump To:
--Please select an Item--
Description
General Details
Property Detail
Financial Info
Utilities and more
Walk Score
Street View
Map and Direction
Book Showing
Email Friend
View Slide Show
View All Photos >
Affordability Chart
Mortgage Calculator
Add To Compare List
Private Website
Print This Page
At a Glance:
Type:
Com - Condo Apartment
Area:
Toronto
Municipality:
Toronto C01
Neighbourhood:
Waterfront Communities C1
Style:
Apartment
Lot Size:
x 0.00()
Approximate Age:
6-10
Tax:
$4,041
Maintenance Fee:
$738
Beds:
1+1
Baths:
1
Garage:
0
Fireplace:
N
Air Conditioning:
Pool:
Locatin Map:
Listing added to compare list, click
here to view comparison
chart.
Inline HTML
Listing added to compare list,
click here to
view comparison chart.
!-- start of askavenue script -->
Listing added to your favorite list


