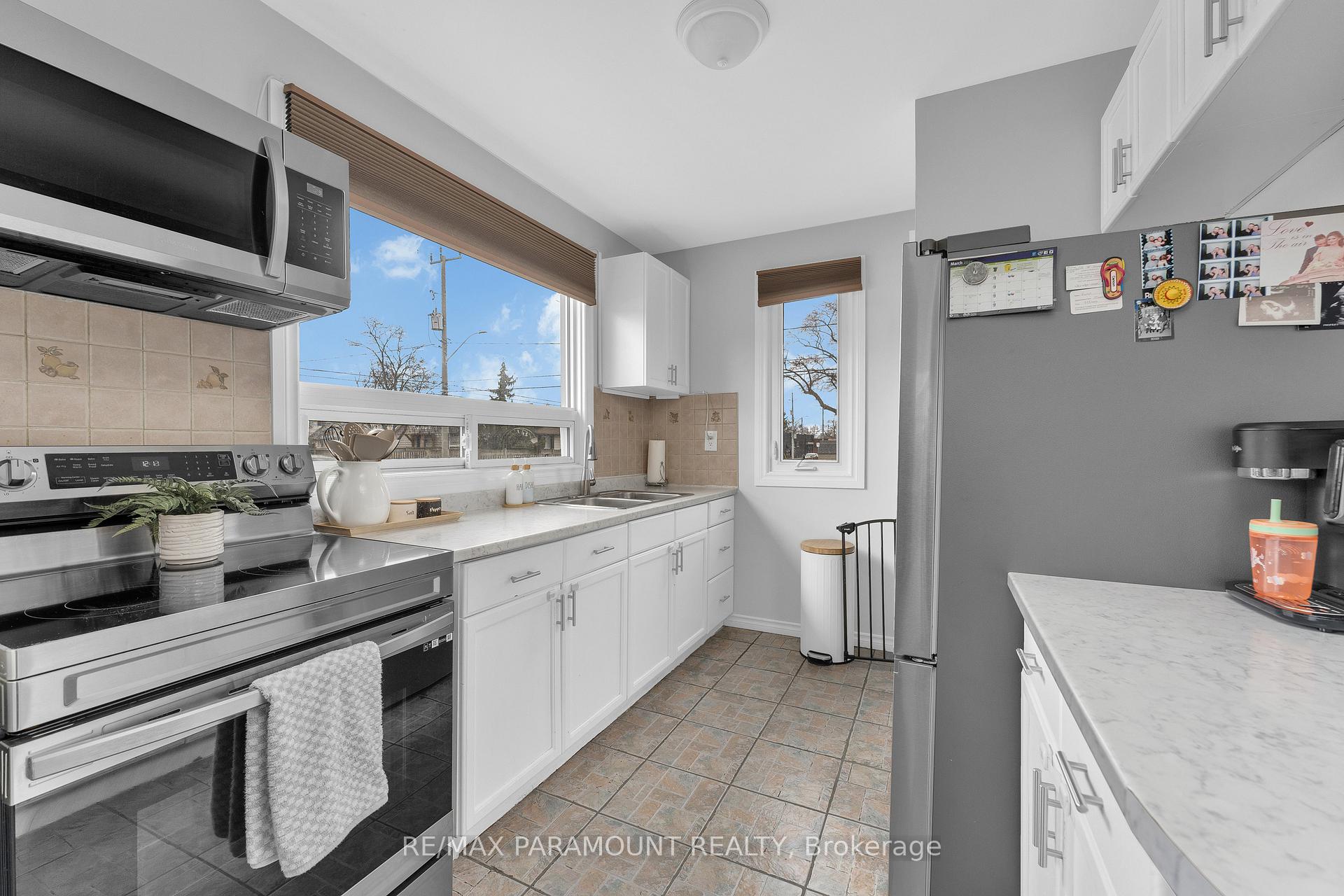Hi! This plugin doesn't seem to work correctly on your browser/platform.
Price
$429,900
Taxes:
$2,552.5
Assessment Year:
2024
Occupancy by:
Owner
Address:
1495 Arthur Stre , Windsor, N8Y 3Y8, Essex
Directions/Cross Streets:
SEMINOLE
Rooms:
11
Bedrooms:
3
Bedrooms +:
1
Washrooms:
1
Family Room:
T
Basement:
Full
No. of Pieces
Level
Washroom
1 :
3
Main
Washroom
2 :
0
Washroom
3 :
0
Washroom
4 :
0
Washroom
5 :
0
Property Type:
Detached
Style:
1 1/2 Storey
Exterior:
Brick
Garage Type:
None
(Parking/)Drive:
Available,
Drive Parking Spaces:
2
Parking Type:
Available,
Parking Type:
Available
Parking Type:
Private
Pool:
Above Gr
Other Structures:
Garden Shed
Property Features:
School Bus R
CAC Included:
N
Water Included:
N
Cabel TV Included:
N
Common Elements Included:
N
Heat Included:
N
Parking Included:
N
Condo Tax Included:
N
Building Insurance Included:
N
Fireplace/Stove:
Y
Heat Type:
Forced Air
Central Air Conditioning:
Central Air
Central Vac:
N
Laundry Level:
Syste
Ensuite Laundry:
F
Sewers:
Sewer
Percent Down:
5
10
15
20
25
10
10
15
20
25
15
10
15
20
25
20
10
15
20
25
Down Payment
$48,950
$97,900
$146,850
$195,800
First Mortgage
$930,050
$881,100
$832,150
$783,200
CMHC/GE
$25,576.38
$17,622
$14,562.63
$0
Total Financing
$955,626.38
$898,722
$846,712.63
$783,200
Monthly P&I
$4,092.87
$3,849.16
$3,626.4
$3,354.38
Expenses
$0
$0
$0
$0
Total Payment
$4,092.87
$3,849.16
$3,626.4
$3,354.38
Income Required
$153,482.76
$144,343.37
$135,990.17
$125,789.43
This chart is for demonstration purposes only. Always consult a professional financial
advisor before making personal financial decisions.
Although the information displayed is believed to be accurate, no warranties or representations are made of any kind.
RE/MAX PARAMOUNT REALTY
Jump To:
--Please select an Item--
Description
General Details
Room & Interior
Exterior
Utilities
Walk Score
Street View
Map and Direction
Book Showing
Email Friend
View Slide Show
View All Photos >
Affordability Chart
Mortgage Calculator
Add To Compare List
Private Website
Print This Page
At a Glance:
Type:
Freehold - Detached
Area:
Essex
Municipality:
Windsor
Neighbourhood:
Dufferin Grove
Style:
1 1/2 Storey
Lot Size:
x 106.00(Feet)
Approximate Age:
Tax:
$2,552.5
Maintenance Fee:
$0
Beds:
3+1
Baths:
1
Garage:
0
Fireplace:
Y
Air Conditioning:
Pool:
Above Gr
Locatin Map:
Listing added to compare list, click
here to view comparison
chart.
Inline HTML
Listing added to compare list,
click here to
view comparison chart.
!-- start of askavenue script -->
Listing added to your favorite list


